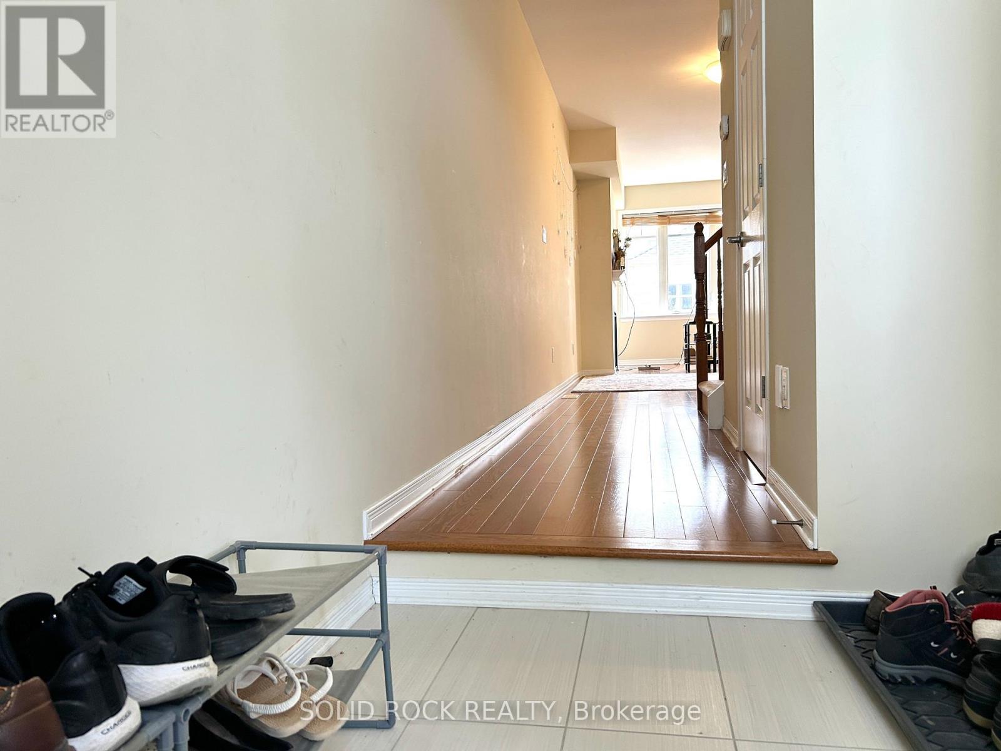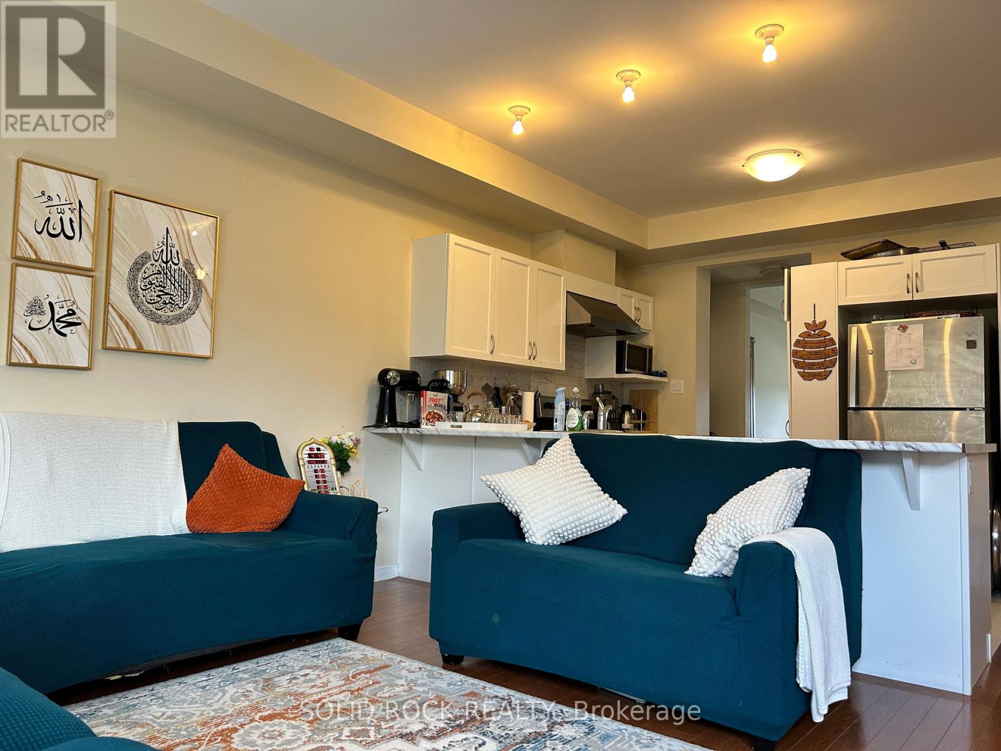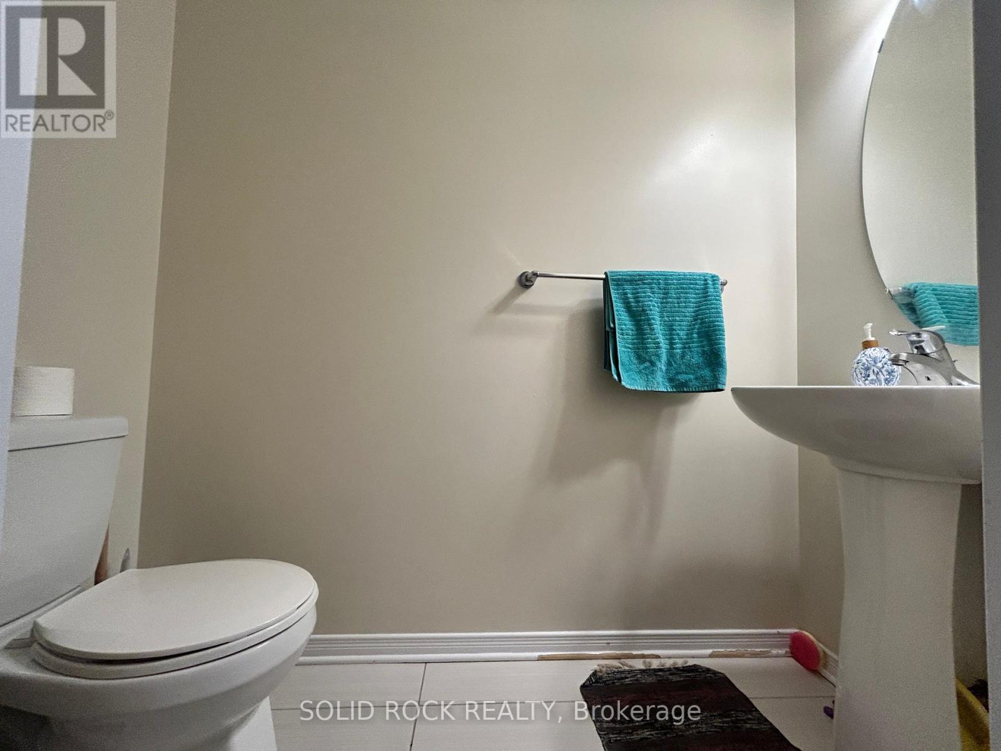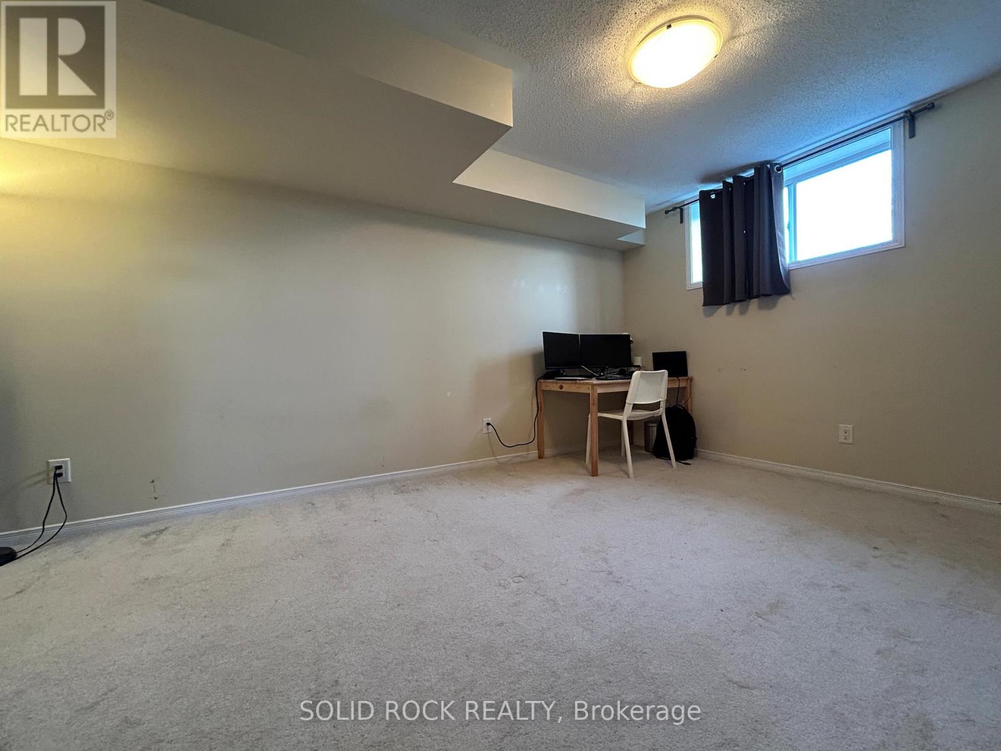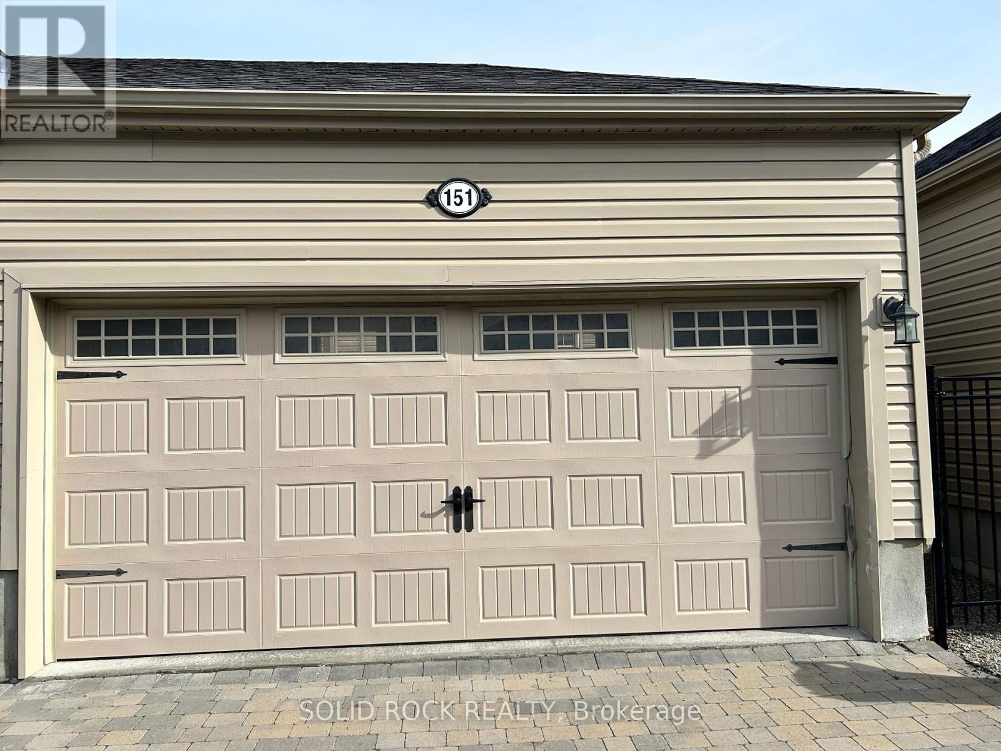3 Bedroom
3 Bathroom
1,500 - 2,000 ft2
Fireplace
Central Air Conditioning
Forced Air
$2,700 Monthly
Well-maintained Monarch 3-bed, 3-bath townhouse with a SEPERATE DOUBLE GARAGE. OVERLOOKING Watershield Park with NO FRONT NEIGHBOURS Features. A low-maintenance yard, 9ft ceilings on the main floor, and hardwood flooring throughout the main and second levels. Includes a formal dining room and an open-concept layout.The spacious primary bedroom offers a 4-piece en-suite and walk-in closet. Two bright bedrooms face south. Convenient second-floor laundry. Walking distance to Michaelle Jean Public School and Farmers Boy, close to schools(Longfields-Davidson Heights Secondary School and Berrigan E.S.), shopping(Walmart, Canadian Tire), and public transit. Super friendly neighbourhood. No pets. No smoking. Please note that the house will be professionally cleaned before closing. (id:53899)
Property Details
|
MLS® Number
|
X12116386 |
|
Property Type
|
Single Family |
|
Neigbourhood
|
Barrhaven East |
|
Community Name
|
7706 - Barrhaven - Longfields |
|
Parking Space Total
|
2 |
Building
|
Bathroom Total
|
3 |
|
Bedrooms Above Ground
|
3 |
|
Bedrooms Total
|
3 |
|
Age
|
6 To 15 Years |
|
Appliances
|
Water Heater, Garage Door Opener Remote(s), Blinds, Dishwasher, Dryer, Hood Fan, Microwave, Stove, Washer |
|
Basement Development
|
Finished |
|
Basement Type
|
N/a (finished) |
|
Construction Style Attachment
|
Attached |
|
Cooling Type
|
Central Air Conditioning |
|
Exterior Finish
|
Brick, Vinyl Siding |
|
Fireplace Present
|
Yes |
|
Foundation Type
|
Unknown |
|
Half Bath Total
|
1 |
|
Heating Fuel
|
Natural Gas |
|
Heating Type
|
Forced Air |
|
Stories Total
|
2 |
|
Size Interior
|
1,500 - 2,000 Ft2 |
|
Type
|
Row / Townhouse |
|
Utility Water
|
Municipal Water |
Parking
Land
|
Acreage
|
No |
|
Sewer
|
Sanitary Sewer |
|
Size Depth
|
98 Ft ,4 In |
|
Size Frontage
|
20 Ft |
|
Size Irregular
|
20 X 98.4 Ft |
|
Size Total Text
|
20 X 98.4 Ft |
Rooms
| Level |
Type |
Length |
Width |
Dimensions |
|
Second Level |
Primary Bedroom |
4.11 m |
4.54 m |
4.11 m x 4.54 m |
|
Second Level |
Bedroom 2 |
2.97 m |
3.07 m |
2.97 m x 3.07 m |
|
Second Level |
Bedroom 3 |
2.74 m |
2.89 m |
2.74 m x 2.89 m |
|
Main Level |
Dining Room |
3.45 m |
4.57 m |
3.45 m x 4.57 m |
|
Main Level |
Kitchen |
3.04 m |
2.99 m |
3.04 m x 2.99 m |
https://www.realtor.ca/real-estate/28242504/151-springbeauty-avenue-s-ottawa-7706-barrhaven-longfields


