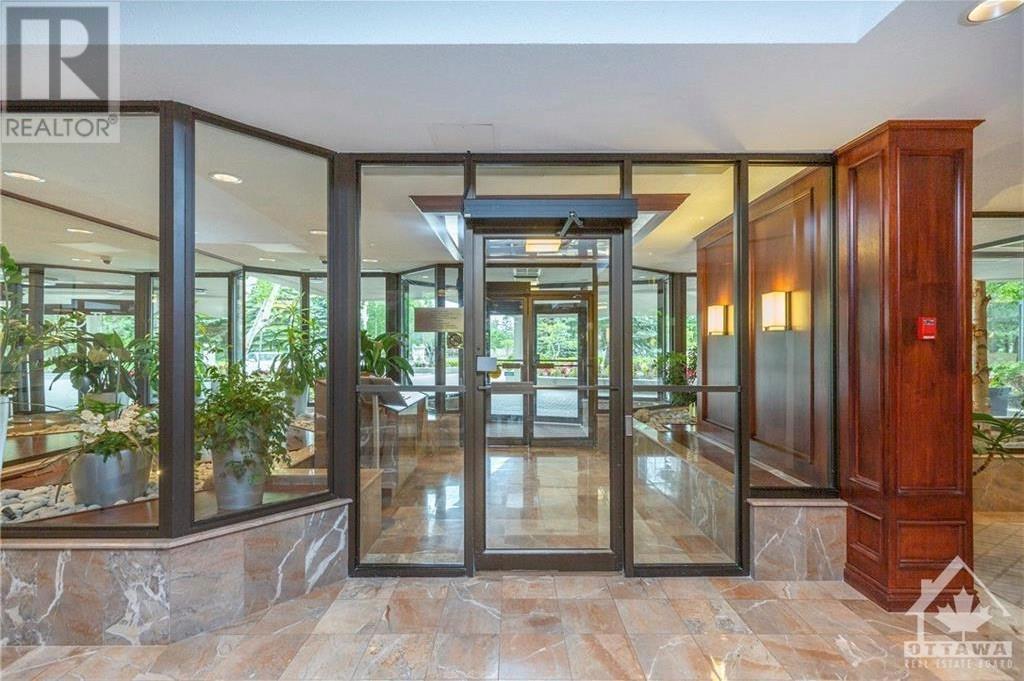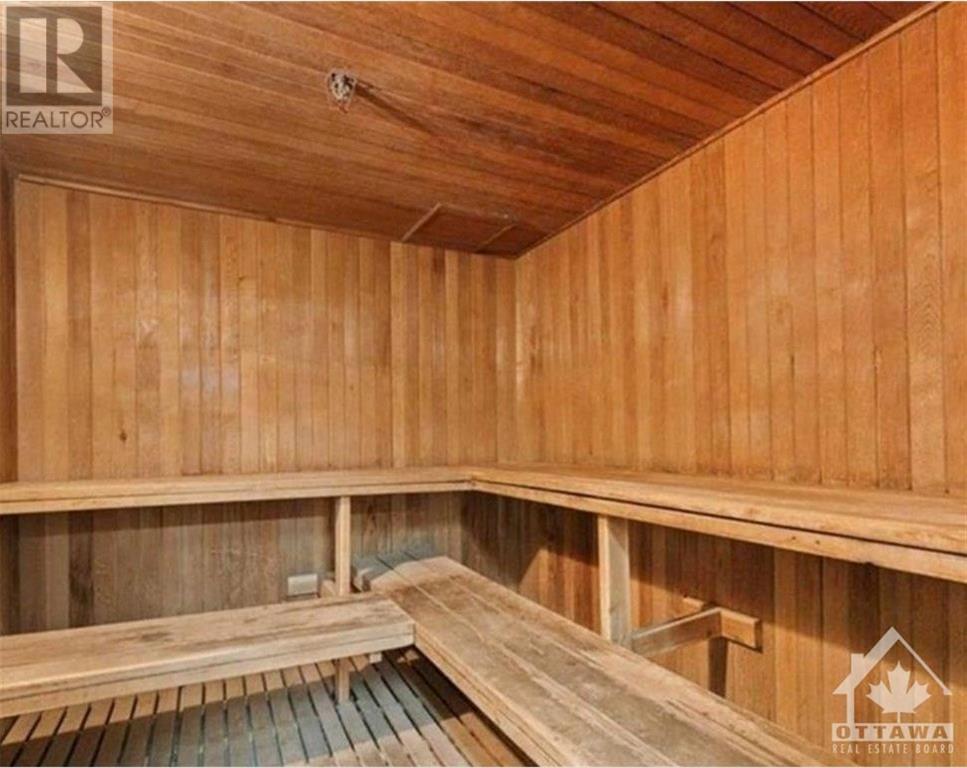2 Bedroom
2 Bathroom
Central Air Conditioning
Baseboard Heaters
$3,100 Monthly
Welcome to the Riviera, a prestigious gated community offering resort-style living. FULLY FURNISHED This bright and spacious 2 bedroom, 2 bathroom suite features expansive windows, gleaming hardwood floors, and a private balcony perfect for relaxing.The primary bedroom offers a generous layout with a private ensuite bathroom. Additional highlights include in-unit laundry and underground parking for your convenience. The Riviera boasts an impressive array of amenities, including 24-hour security, indoor and outdoor pools, an exercise room, tennis and squash courts, fitness classes, and beautifully maintained gazebos with BBQ areas. The party room is ideal for hosting, and the lush, landscaped grounds provide a peaceful retreat. Perfectly located, you’ll enjoy easy access to the Ottawa River, Hurdman LRT, Trainyards Shopping, healthcare facilities, and Highway 417, with downtown Ottawa just minutes away. Applicants must provide a Rental Application, Proof of Employment, and Credit Report (id:53899)
Property Details
|
MLS® Number
|
1420746 |
|
Property Type
|
Single Family |
|
Neigbourhood
|
Riverview Park |
|
Parking Space Total
|
1 |
Building
|
Bathroom Total
|
2 |
|
Bedrooms Above Ground
|
2 |
|
Bedrooms Total
|
2 |
|
Amenities
|
Party Room, Sauna, Laundry - In Suite, Exercise Centre |
|
Basement Development
|
Not Applicable |
|
Basement Type
|
None (not Applicable) |
|
Constructed Date
|
1988 |
|
Cooling Type
|
Central Air Conditioning |
|
Exterior Finish
|
Concrete |
|
Flooring Type
|
Hardwood, Tile, Ceramic |
|
Heating Fuel
|
Electric |
|
Heating Type
|
Baseboard Heaters |
|
Stories Total
|
1 |
|
Type
|
Apartment |
|
Utility Water
|
Municipal Water |
Parking
Land
|
Acreage
|
No |
|
Sewer
|
Municipal Sewage System |
|
Size Irregular
|
* Ft X * Ft |
|
Size Total Text
|
* Ft X * Ft |
|
Zoning Description
|
Residential |
Rooms
| Level |
Type |
Length |
Width |
Dimensions |
|
Main Level |
Foyer |
|
|
5'1" x 6'0" |
|
Main Level |
3pc Bathroom |
|
|
4'9" x 4'10" |
|
Main Level |
Dining Room |
|
|
10'3" x 11'9" |
|
Main Level |
Bedroom |
|
|
14'3" x 9'9" |
|
Main Level |
Kitchen |
|
|
16'4" x 8'0" |
|
Main Level |
Primary Bedroom |
|
|
20'7" x 11'3" |
|
Main Level |
Living Room |
|
|
26'0" x 11'5" |
|
Main Level |
3pc Ensuite Bath |
|
|
5'0" x 5'6" |
https://www.realtor.ca/real-estate/27664719/1510-riverside-drive-unit2003-ottawa-riverview-park


























