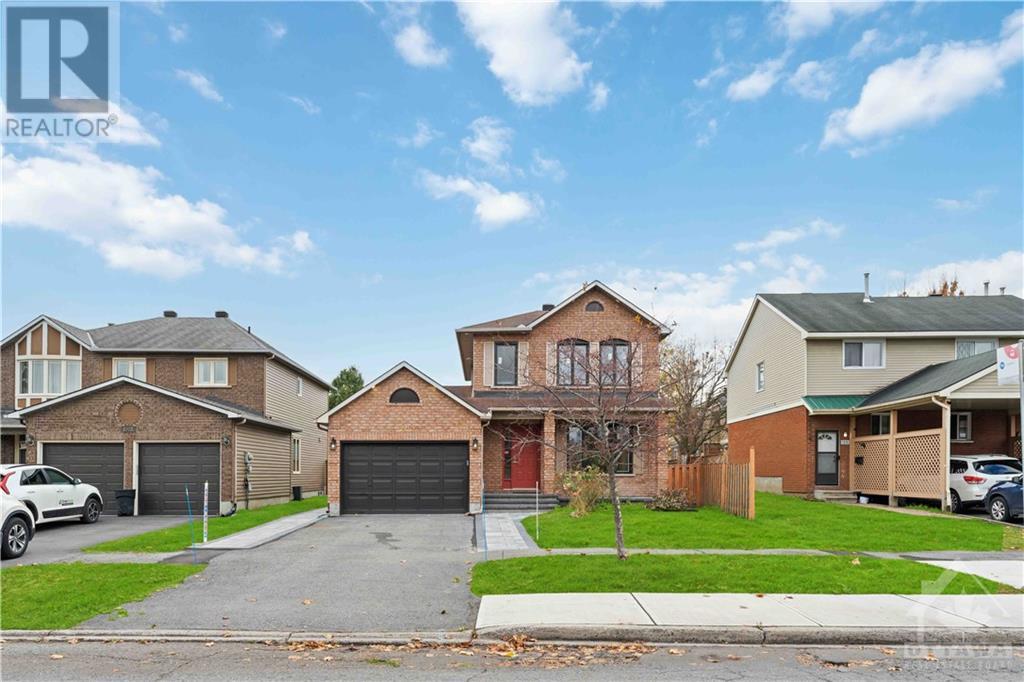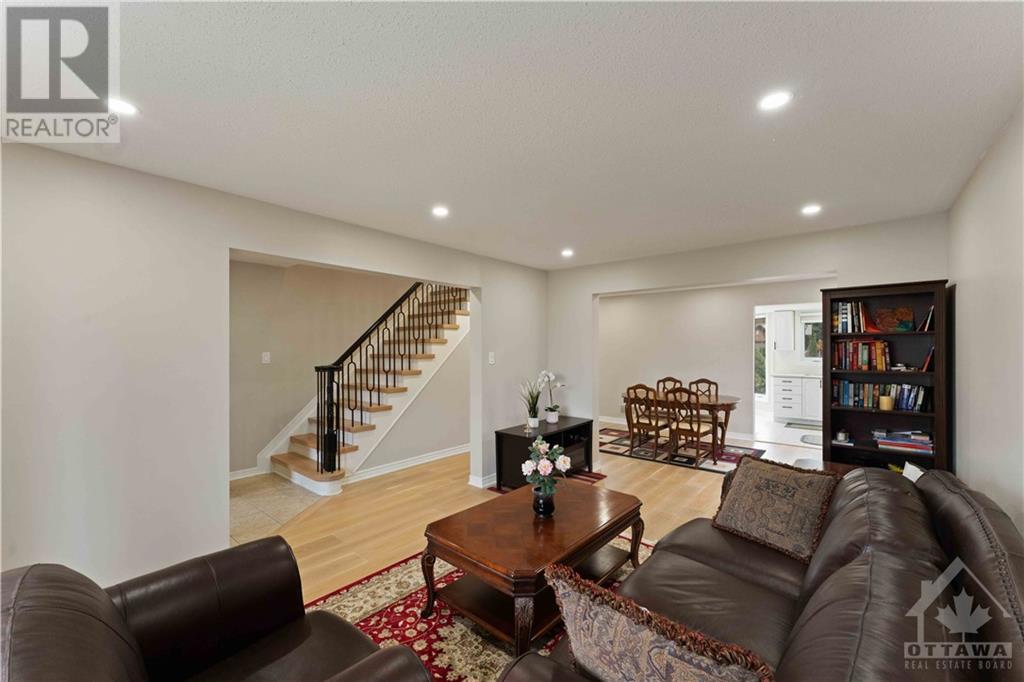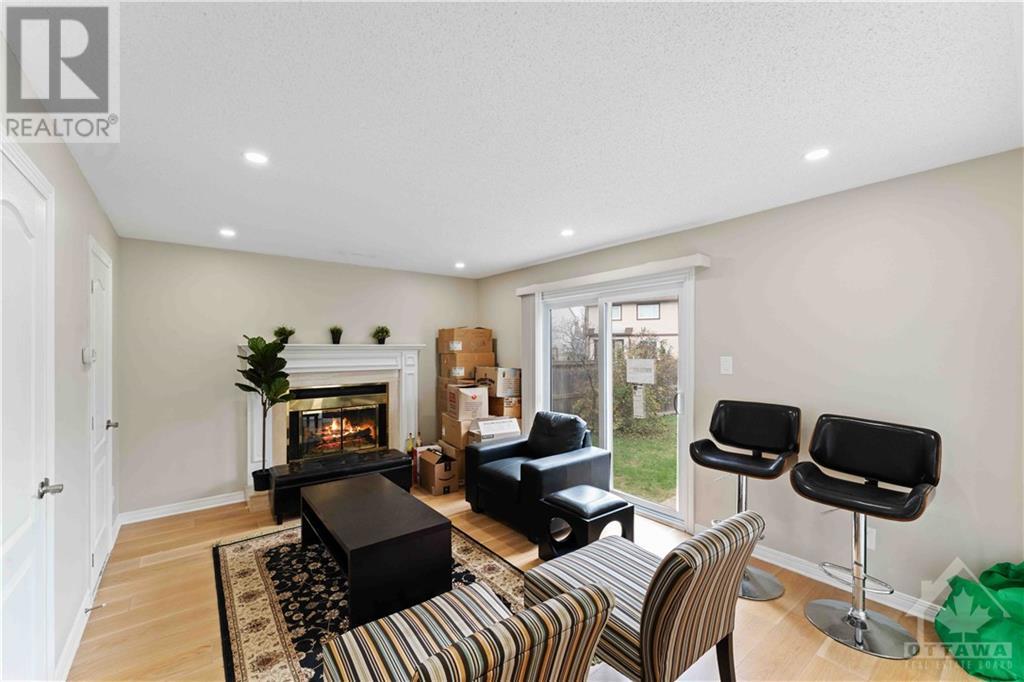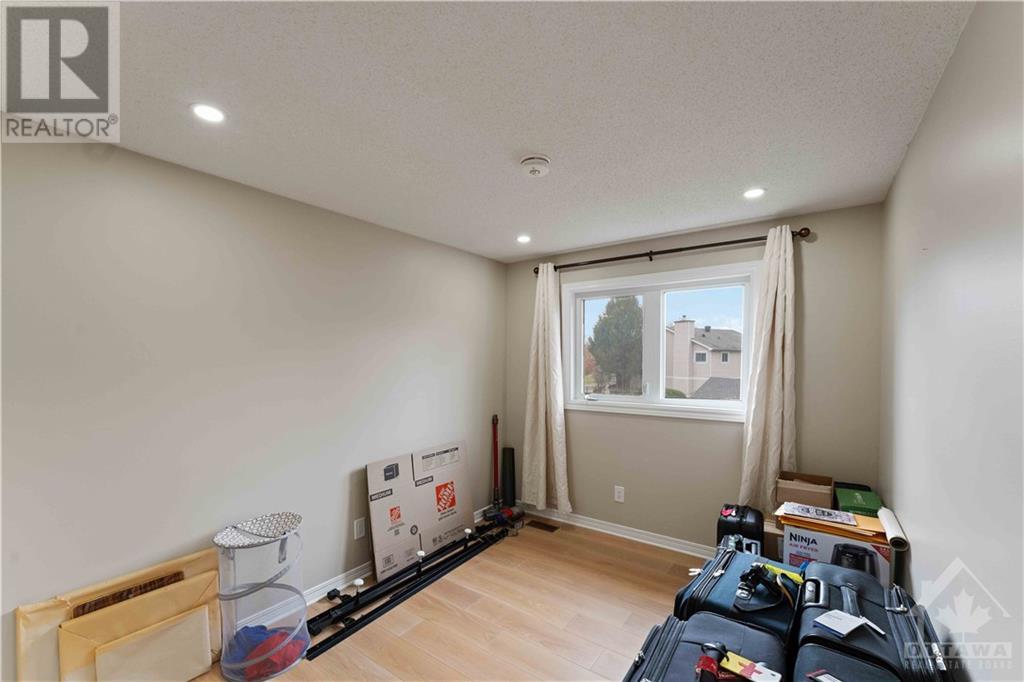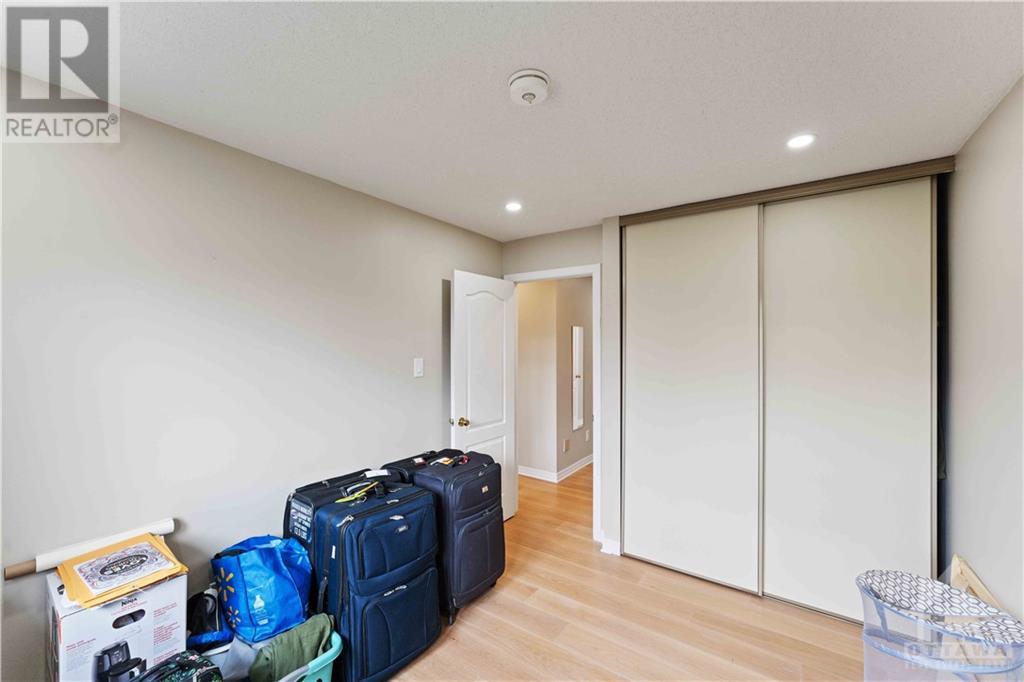3 Bedroom
2 Bathroom
Central Air Conditioning
Forced Air
$2,650 Monthly
Welcome to 1520 Blohm Drive! This 3-bedroom, 1.5 bathroom upper unit home is located on a spacious lot in an established neighbourhood close to all amenities including public transit, parks, and shops. The main floor features an entertainment-sized living/dining area and a large family room with a wood-burning fireplace. The bright kitchen offers a floor-to-ceiling bay window breakfast nook and a window overlooking the large rear yard and patio. The primary bedroom has an ample walk-in closet and a cheater door to the main 4-piece bathroom. The oversized garage has plenty of storage space. A great home for a growing family. Don't miss this one! BASEMENT IS A LEGAL SDU with a side entrance rented separately by the landlord. (id:53899)
Property Details
|
MLS® Number
|
1419763 |
|
Property Type
|
Single Family |
|
Neigbourhood
|
Hunt Club Park |
|
Amenities Near By
|
Public Transit, Shopping |
|
Parking Space Total
|
3 |
Building
|
Bathroom Total
|
2 |
|
Bedrooms Above Ground
|
3 |
|
Bedrooms Total
|
3 |
|
Amenities
|
Laundry - In Suite |
|
Appliances
|
Refrigerator, Dryer, Hood Fan, Microwave, Stove, Washer, Blinds |
|
Basement Development
|
Not Applicable |
|
Basement Type
|
See Remarks (not Applicable) |
|
Constructed Date
|
1990 |
|
Construction Style Attachment
|
Detached |
|
Cooling Type
|
Central Air Conditioning |
|
Exterior Finish
|
Brick, Siding |
|
Fixture
|
Drapes/window Coverings |
|
Flooring Type
|
Laminate |
|
Half Bath Total
|
1 |
|
Heating Fuel
|
Natural Gas |
|
Heating Type
|
Forced Air |
|
Stories Total
|
2 |
|
Type
|
House |
|
Utility Water
|
Municipal Water |
Parking
Land
|
Acreage
|
No |
|
Land Amenities
|
Public Transit, Shopping |
|
Sewer
|
Municipal Sewage System |
|
Size Irregular
|
* Ft X * Ft |
|
Size Total Text
|
* Ft X * Ft |
|
Zoning Description
|
Residential |
Rooms
| Level |
Type |
Length |
Width |
Dimensions |
|
Second Level |
Bedroom |
|
|
11'5" x 9'10" |
|
Second Level |
Primary Bedroom |
|
|
13'9" x 13'0" |
|
Second Level |
Bedroom |
|
|
11'5" x 9'10" |
|
Second Level |
4pc Bathroom |
|
|
Measurements not available |
|
Main Level |
Foyer |
|
|
4'6" x 4'3" |
|
Main Level |
Family Room |
|
|
15'10" x 11'10" |
|
Main Level |
Living Room |
|
|
15'8" x 11'4" |
|
Main Level |
Dining Room |
|
|
15'0" x 9'6" |
|
Main Level |
Kitchen |
|
|
14'5" x 9'10" |
|
Main Level |
Laundry Room |
|
|
7'6" x 6'0" |
|
Main Level |
2pc Bathroom |
|
|
Measurements not available |
https://www.realtor.ca/real-estate/27644968/1520-blohm-drive-unitupper-ottawa-hunt-club-park
