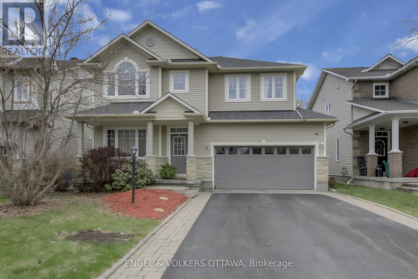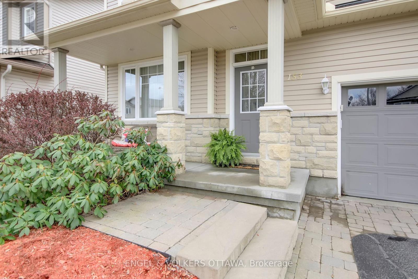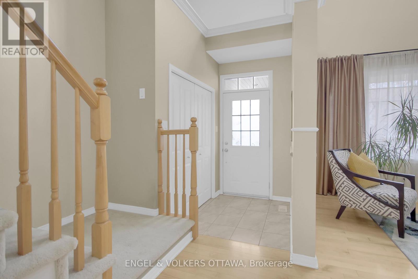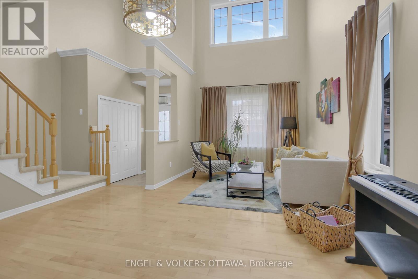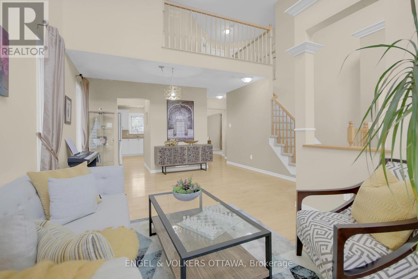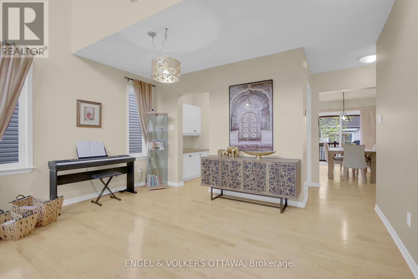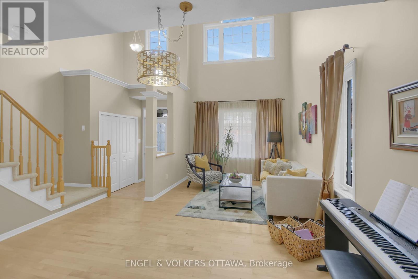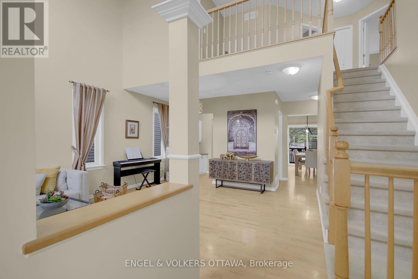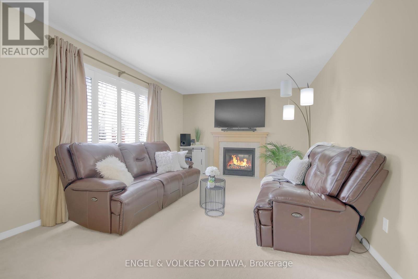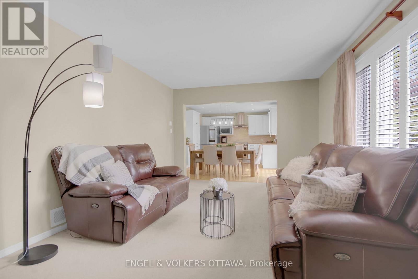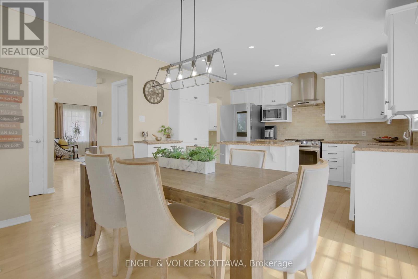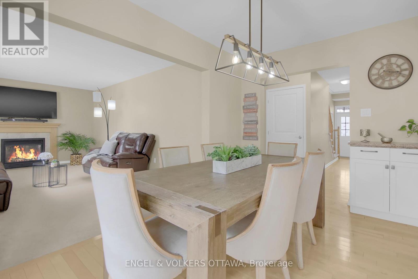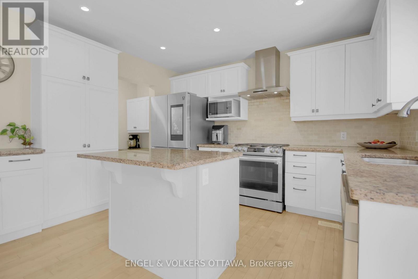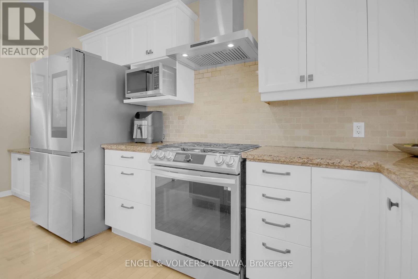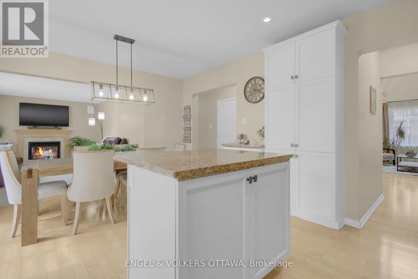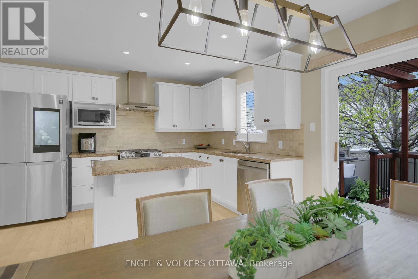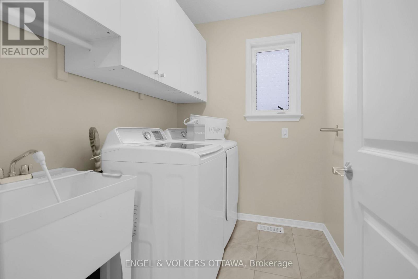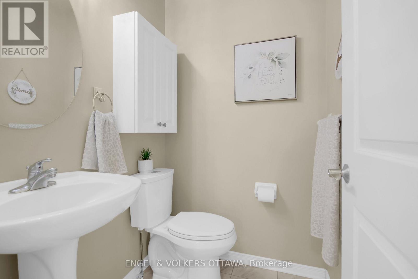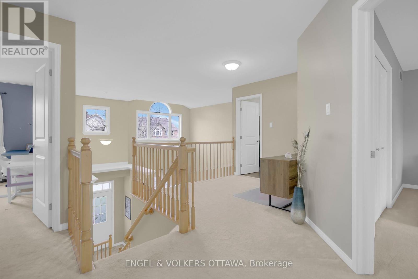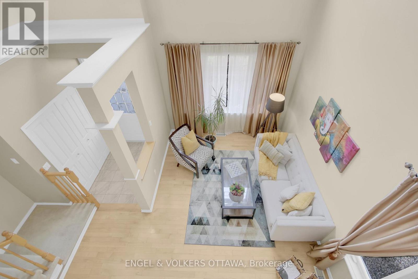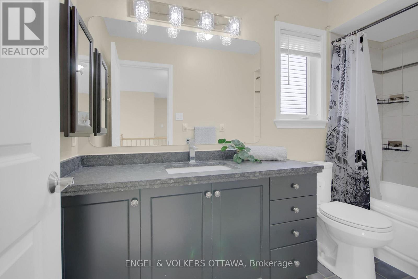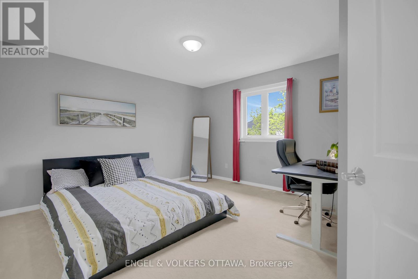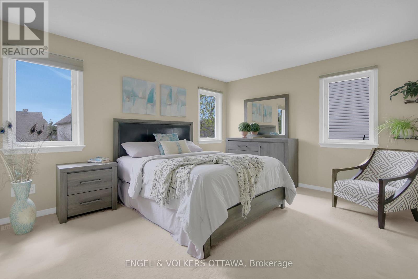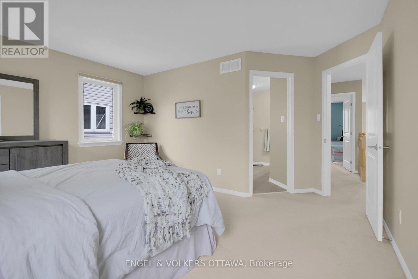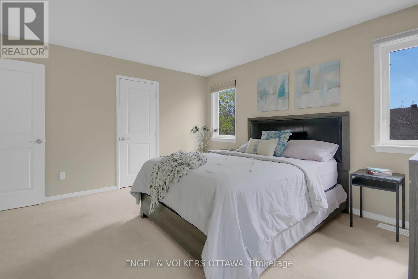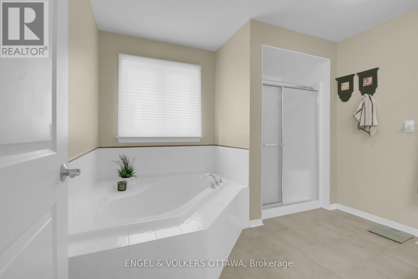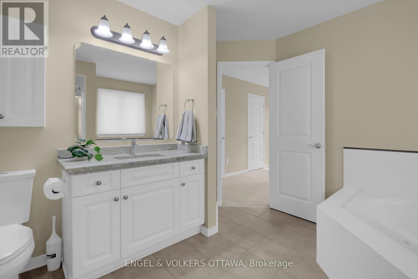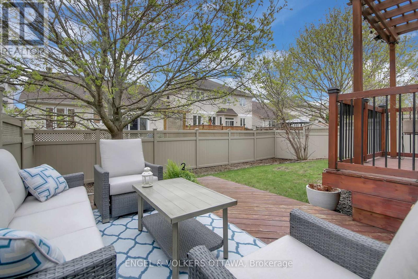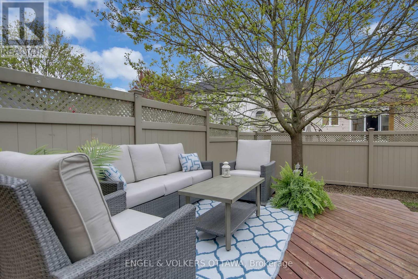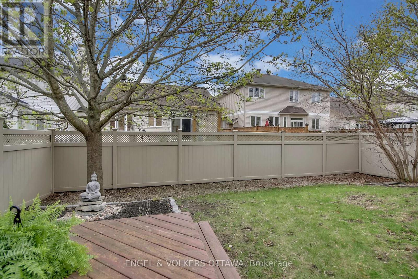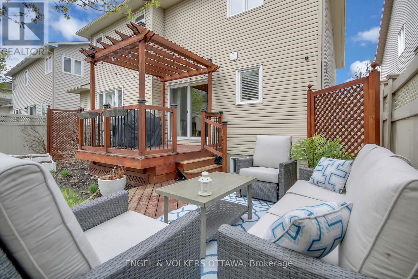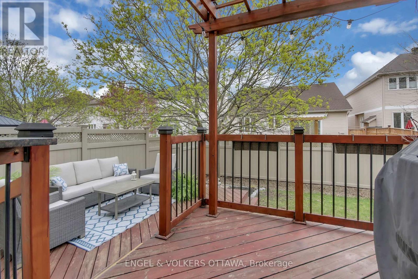3 Bedroom
3 Bathroom
2,000 - 2,500 ft2
Fireplace
Central Air Conditioning
Forced Air
Landscaped
$3,200 Monthly
Welcome to this bright and beautifully maintained 3-bedroom, 3-bathroom home, located in a family-friendly neighborhood within safe walking distance to some of the city's top-rated Public, Private Schools, perfectly placed to support your child's education from day one. Inside, you'll find high soaring ceilings and a spacious layout with three generously sized bedrooms, including one with a built-in Murphy bed and custom cupboards ideal for guests or a flexible home office. The upgraded kitchen features new high-end appliances and opens to a welcoming dining area, perfect for both daily living and entertaining. Step outside to enjoy the private backyard with a deck perfect for relaxing summer evenings or weekends. Close to some of the city's best schools, this home is perfectly placed to support your child's education from day one. See School Information Hood HQ sheet for names of schools. Set in a great neighborhood known for its walkability, safety, and strong community feel, this home offers a wonderful mix of comfort, convenience, and location. ** This is a linked property.** (id:53899)
Property Details
|
MLS® Number
|
X12132320 |
|
Property Type
|
Single Family |
|
Neigbourhood
|
Stittsville |
|
Community Name
|
8203 - Stittsville (South) |
|
Amenities Near By
|
Schools, Public Transit, Park |
|
Community Features
|
School Bus |
|
Features
|
Flat Site |
|
Parking Space Total
|
6 |
|
Structure
|
Deck |
Building
|
Bathroom Total
|
3 |
|
Bedrooms Above Ground
|
3 |
|
Bedrooms Total
|
3 |
|
Age
|
16 To 30 Years |
|
Amenities
|
Fireplace(s) |
|
Appliances
|
Garage Door Opener Remote(s), Central Vacuum, Dryer, Garage Door Opener, Hood Fan, Stove, Washer, Refrigerator |
|
Basement Development
|
Unfinished |
|
Basement Type
|
N/a (unfinished) |
|
Construction Style Attachment
|
Detached |
|
Cooling Type
|
Central Air Conditioning |
|
Exterior Finish
|
Brick, Vinyl Siding |
|
Fireplace Present
|
Yes |
|
Fireplace Total
|
1 |
|
Foundation Type
|
Poured Concrete |
|
Half Bath Total
|
1 |
|
Heating Fuel
|
Natural Gas |
|
Heating Type
|
Forced Air |
|
Stories Total
|
2 |
|
Size Interior
|
2,000 - 2,500 Ft2 |
|
Type
|
House |
|
Utility Water
|
Municipal Water |
Parking
|
Attached Garage
|
|
|
Garage
|
|
|
Inside Entry
|
|
Land
|
Acreage
|
No |
|
Fence Type
|
Fully Fenced, Fenced Yard |
|
Land Amenities
|
Schools, Public Transit, Park |
|
Landscape Features
|
Landscaped |
|
Sewer
|
Sanitary Sewer |
|
Size Depth
|
98 Ft ,6 In |
|
Size Frontage
|
46 Ft |
|
Size Irregular
|
46 X 98.5 Ft |
|
Size Total Text
|
46 X 98.5 Ft |
Rooms
| Level |
Type |
Length |
Width |
Dimensions |
|
Second Level |
Primary Bedroom |
4.31 m |
3.65 m |
4.31 m x 3.65 m |
|
Second Level |
Bedroom 2 |
4.26 m |
3.35 m |
4.26 m x 3.35 m |
|
Second Level |
Bedroom 3 |
3.96 m |
3.65 m |
3.96 m x 3.65 m |
|
Second Level |
Loft |
2.74 m |
2.43 m |
2.74 m x 2.43 m |
|
Main Level |
Living Room |
3.04 m |
3.04 m |
3.04 m x 3.04 m |
|
Main Level |
Dining Room |
4.26 m |
3.04 m |
4.26 m x 3.04 m |
|
Main Level |
Kitchen |
3.81 m |
3.35 m |
3.81 m x 3.35 m |
|
Main Level |
Dining Room |
3.81 m |
1.8 m |
3.81 m x 1.8 m |
|
Main Level |
Family Room |
5.48 m |
3.65 m |
5.48 m x 3.65 m |
|
Main Level |
Other |
1.82 m |
1.65 m |
1.82 m x 1.65 m |
Utilities
|
Cable
|
Available |
|
Sewer
|
Installed |
https://www.realtor.ca/real-estate/28277635/153-arrowwood-drive-ottawa-8203-stittsville-south
