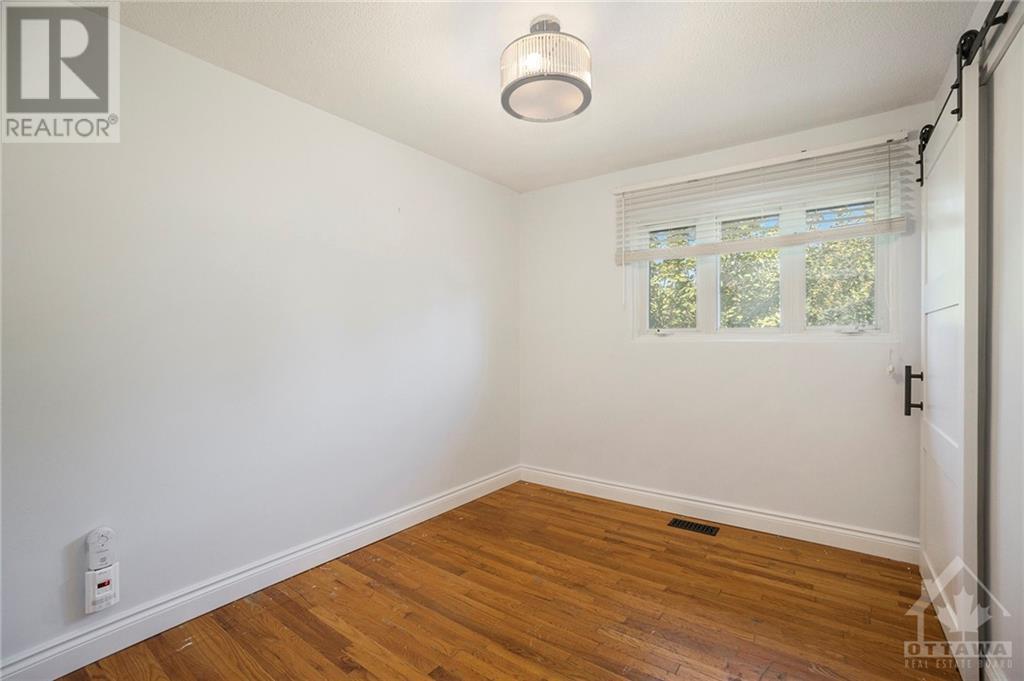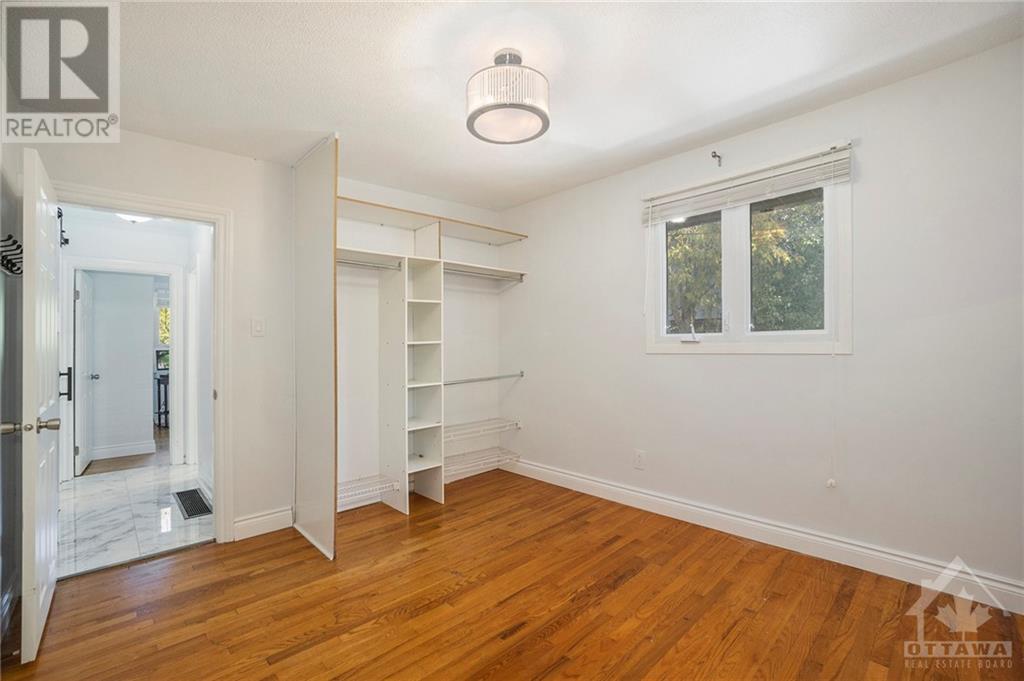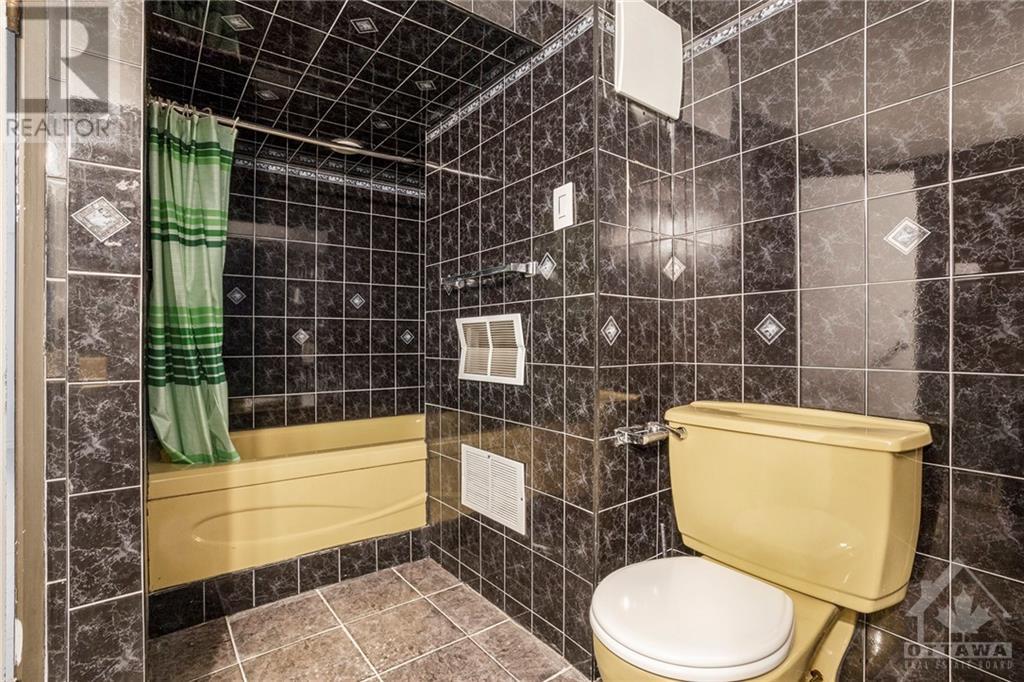3 Bedroom
2 Bathroom
Central Air Conditioning
Forced Air
Partially Landscaped
$2,995 Monthly
Wonderful 3 Bed, 2 Bath Single Family Home in the Wonderful Crestview Neighbourhood! Entrance features Spacious Foyer leading into Open Concept Main Floor w/Hardwood throughout! The Living & Dining Rooms showcase a Stunning Wood Burning Fireplace w/Stone Surround, Large Windows for Plenty of Natural Light & Direct Access to Kitchen - Perfect for Entertaining! Bright & Updated Kitchen hosts SS Appliances, Stone Counters, Marble Style Backsplash, Gas Stove & Plenty of Cabinetry/Counter Space! Spacious Primary Bedrm plus Two Additional Bedrooms. Main Bath Features Tile Flooring & Standing Glass Shower. LARGE Lower Level perfect for an additional Family Room or Games Room! This Home is Designed for Style, Comfort & Functionality, offering Exceptional Living Spaces for You & Your Family. Parking Permits Upto 4-6 Vehicles. Within Close Proximity to Algonquin College & Carleton U, All Amenities, Public Transit, Parks & More! (id:53899)
Property Details
|
MLS® Number
|
1412828 |
|
Property Type
|
Single Family |
|
Neigbourhood
|
Nepean |
|
Amenities Near By
|
Public Transit, Recreation Nearby, Shopping |
|
Community Features
|
Family Oriented, School Bus |
|
Features
|
Treed |
|
Parking Space Total
|
6 |
Building
|
Bathroom Total
|
2 |
|
Bedrooms Above Ground
|
3 |
|
Bedrooms Total
|
3 |
|
Amenities
|
Laundry - In Suite |
|
Appliances
|
Refrigerator, Dishwasher, Dryer, Hood Fan, Stove, Washer |
|
Basement Development
|
Finished |
|
Basement Type
|
Full (finished) |
|
Constructed Date
|
1950 |
|
Construction Style Attachment
|
Detached |
|
Cooling Type
|
Central Air Conditioning |
|
Exterior Finish
|
Brick |
|
Flooring Type
|
Hardwood, Tile |
|
Heating Fuel
|
Natural Gas |
|
Heating Type
|
Forced Air |
|
Stories Total
|
2 |
|
Type
|
House |
|
Utility Water
|
Municipal Water |
Parking
Land
|
Acreage
|
No |
|
Fence Type
|
Fenced Yard |
|
Land Amenities
|
Public Transit, Recreation Nearby, Shopping |
|
Landscape Features
|
Partially Landscaped |
|
Sewer
|
Municipal Sewage System |
|
Size Irregular
|
* Ft X * Ft |
|
Size Total Text
|
* Ft X * Ft |
|
Zoning Description
|
Residential |
Rooms
| Level |
Type |
Length |
Width |
Dimensions |
|
Lower Level |
Recreation Room |
|
|
30'4" x 27'3" |
|
Lower Level |
Utility Room |
|
|
17'5" x 10'8" |
|
Lower Level |
5pc Bathroom |
|
|
10'1" x 8'5" |
|
Lower Level |
Utility Room |
|
|
13'5" x 8'6" |
|
Main Level |
Foyer |
|
|
4'1" x 3'8" |
|
Main Level |
Living Room |
|
|
14'2" x 13'4" |
|
Main Level |
Dining Room |
|
|
12'11" x 10'5" |
|
Main Level |
Kitchen |
|
|
12'7" x 10'5" |
|
Main Level |
Primary Bedroom |
|
|
11'9" x 10'8" |
|
Main Level |
3pc Bathroom |
|
|
7'11" x 7'0" |
|
Main Level |
Bedroom |
|
|
10'9" x 8'9" |
|
Main Level |
Bedroom |
|
|
10'9" x 10'8" |
|
Main Level |
Laundry Room |
|
|
14'3" x 10'0" |
https://www.realtor.ca/real-estate/27451512/154-norice-street-ottawa-nepean































