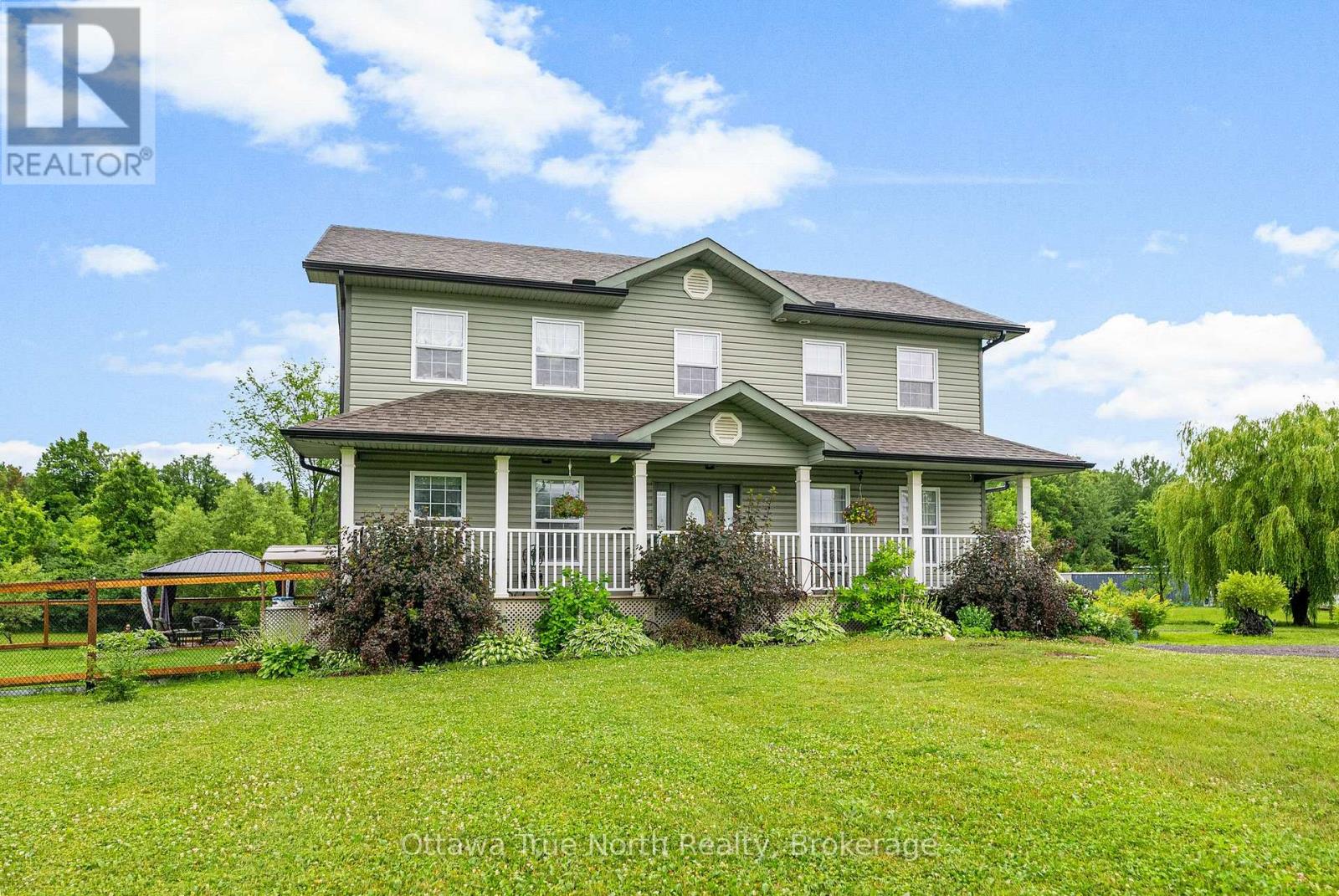4 Bedroom
4 Bathroom
2,000 - 2,500 ft2
Central Air Conditioning
Forced Air
Landscaped
$849,900
Looking for your 'forever' home? This is it! Custom built 4 bedroom, 4 bath home sitting on approx. 1.6 acres. There is additional land behind this lot that adds to the view! Detached garage for all your toys (split inside/half insulated - both have garage door on it). Decks across entire back of house on both levels, plus a lower patio deck under the Gazebo! Relax on your covered front porch and watch the world go by. Only min. into town. Fenced area for your kids or pups! New this year: AC, micro/hood fan, lower level bathroom/shower. Sump pump has backup battery system too. This is a Custom Designed home with all the trims! Nothing to do! 24 hr irrevocable on offers. day before notice required for showings. New survey on hand. Hydro: $150/mth. Propane $1200/yr. Waiting for new ROLL #. (id:53899)
Property Details
|
MLS® Number
|
X12282404 |
|
Property Type
|
Single Family |
|
Community Name
|
541 - Admaston/Bromley |
|
Community Features
|
School Bus |
|
Features
|
Level Lot, Backs On Greenbelt, Flat Site |
|
Parking Space Total
|
10 |
|
Structure
|
Deck, Porch |
|
View Type
|
Valley View |
Building
|
Bathroom Total
|
4 |
|
Bedrooms Above Ground
|
4 |
|
Bedrooms Total
|
4 |
|
Age
|
6 To 15 Years |
|
Basement Development
|
Finished |
|
Basement Type
|
N/a (finished) |
|
Construction Style Attachment
|
Detached |
|
Cooling Type
|
Central Air Conditioning |
|
Exterior Finish
|
Vinyl Siding |
|
Foundation Type
|
Concrete |
|
Half Bath Total
|
1 |
|
Heating Fuel
|
Propane |
|
Heating Type
|
Forced Air |
|
Stories Total
|
2 |
|
Size Interior
|
2,000 - 2,500 Ft2 |
|
Type
|
House |
Parking
Land
|
Acreage
|
No |
|
Landscape Features
|
Landscaped |
|
Sewer
|
Septic System |
|
Size Depth
|
270 Ft ,2 In |
|
Size Frontage
|
412 Ft ,8 In |
|
Size Irregular
|
412.7 X 270.2 Ft |
|
Size Total Text
|
412.7 X 270.2 Ft |
Rooms
| Level |
Type |
Length |
Width |
Dimensions |
|
Second Level |
Bedroom 2 |
3.76 m |
3.57 m |
3.76 m x 3.57 m |
|
Second Level |
Bedroom 3 |
3.4 m |
3.57 m |
3.4 m x 3.57 m |
|
Second Level |
Primary Bedroom |
8.13 m |
4.9 m |
8.13 m x 4.9 m |
|
Second Level |
Other |
1.49 m |
3.05 m |
1.49 m x 3.05 m |
|
Second Level |
Bathroom |
3.2 m |
3.05 m |
3.2 m x 3.05 m |
|
Lower Level |
Family Room |
8.23 m |
7.83 m |
8.23 m x 7.83 m |
|
Lower Level |
Bedroom 4 |
3.64 m |
3.57 m |
3.64 m x 3.57 m |
|
Lower Level |
Bathroom |
2.9 m |
2.76 m |
2.9 m x 2.76 m |
|
Lower Level |
Utility Room |
3.22 m |
3.33 m |
3.22 m x 3.33 m |
|
Lower Level |
Other |
1.89 m |
1.3 m |
1.89 m x 1.3 m |
|
Main Level |
Foyer |
2.5 m |
2.32 m |
2.5 m x 2.32 m |
|
Main Level |
Kitchen |
4.52 m |
3.57 m |
4.52 m x 3.57 m |
|
Main Level |
Dining Room |
4.47 m |
4.48 m |
4.47 m x 4.48 m |
|
Main Level |
Living Room |
4.94 m |
8.05 m |
4.94 m x 8.05 m |
Utilities
https://www.realtor.ca/real-estate/28600085/1563-hwy-132-highway-admastonbromley-541-admastonbromley





































