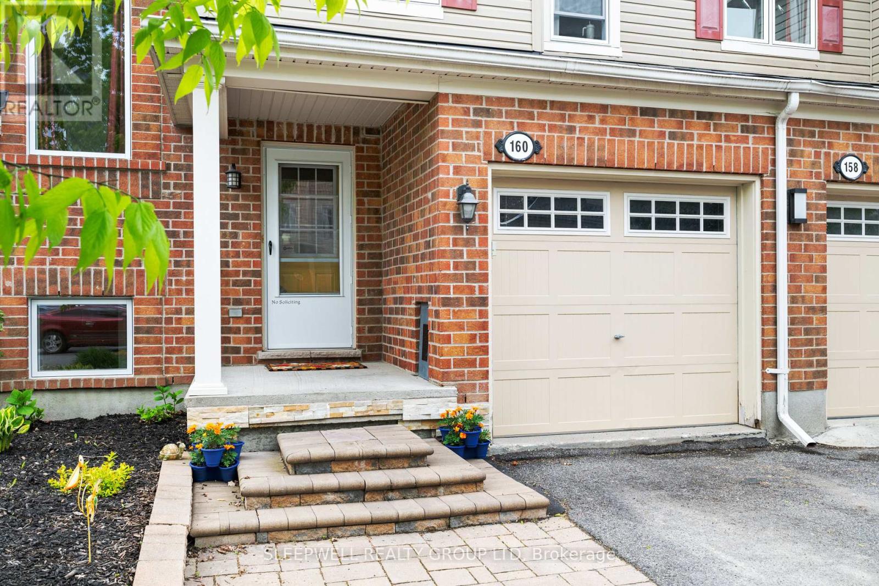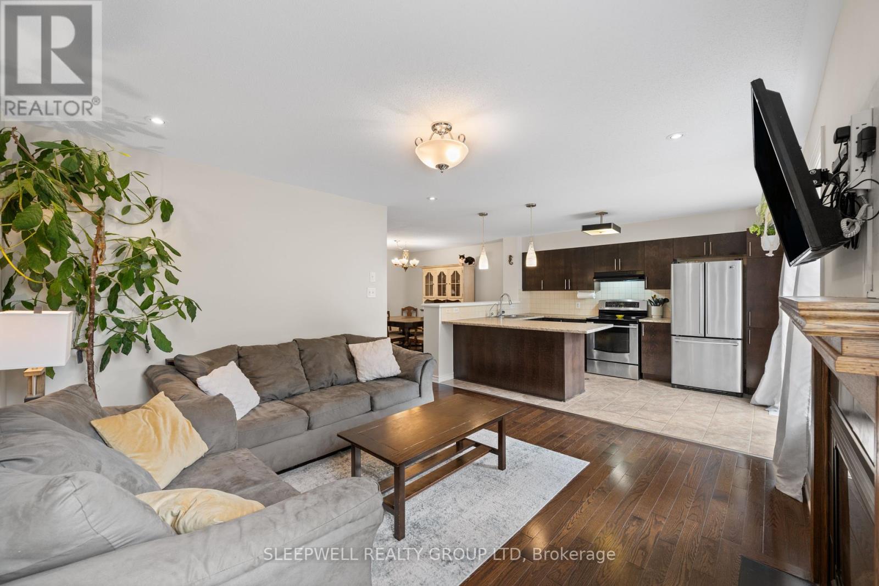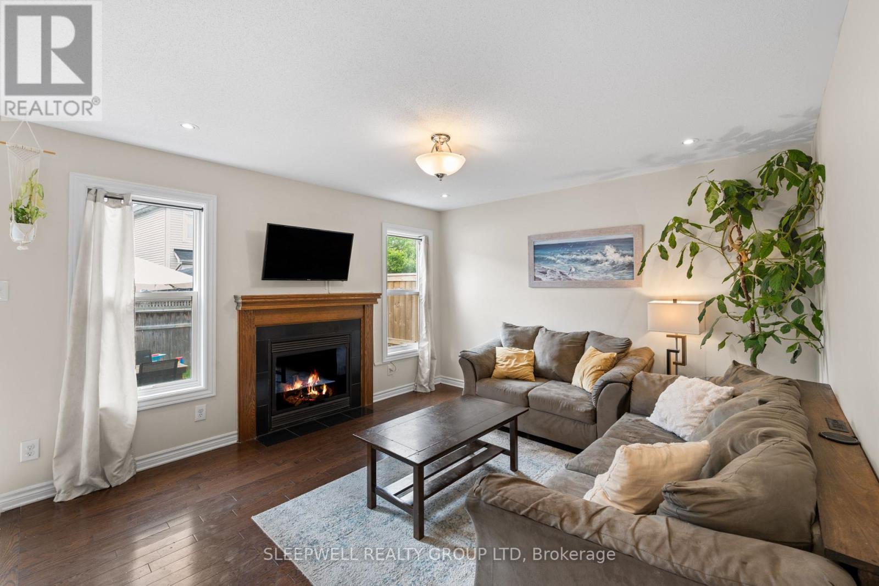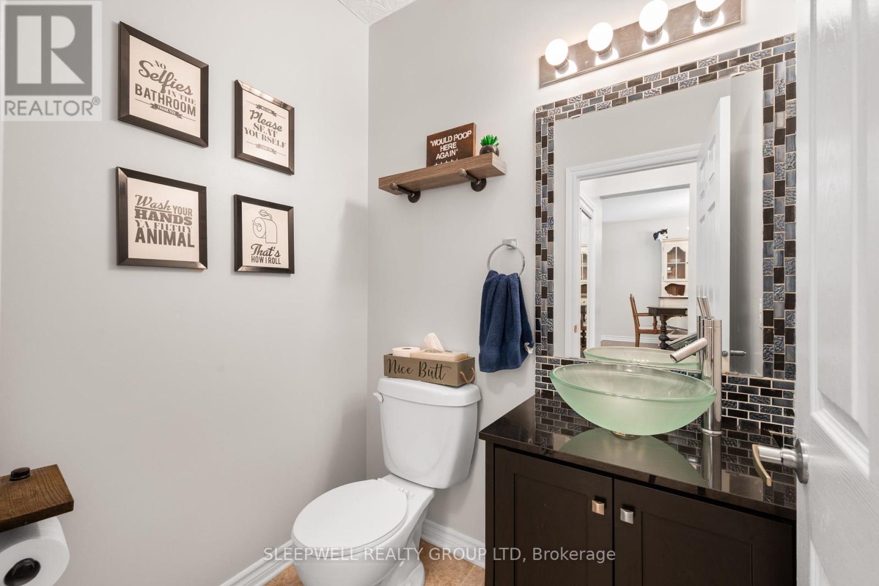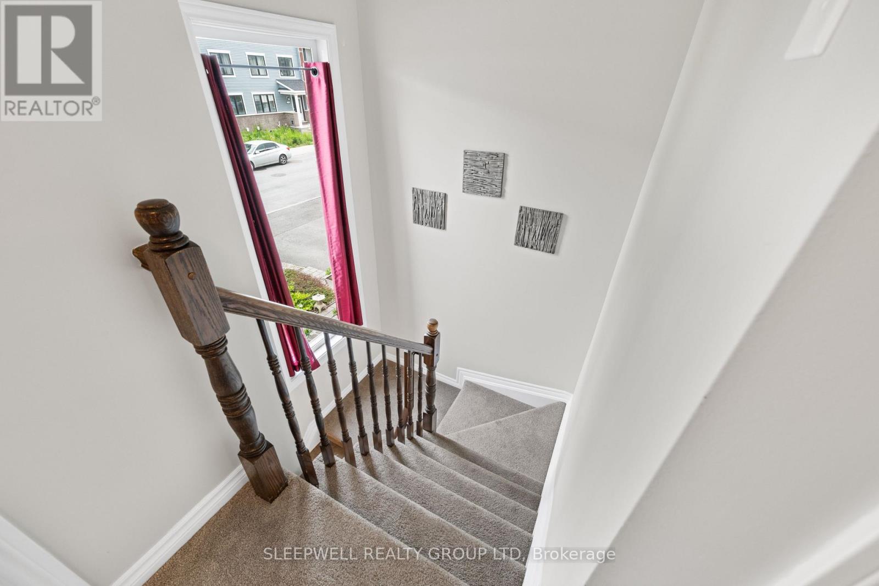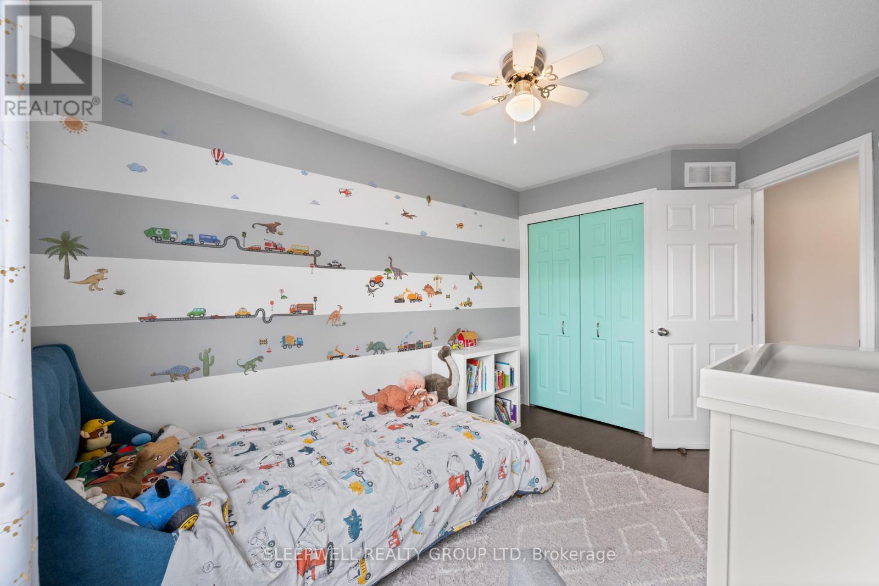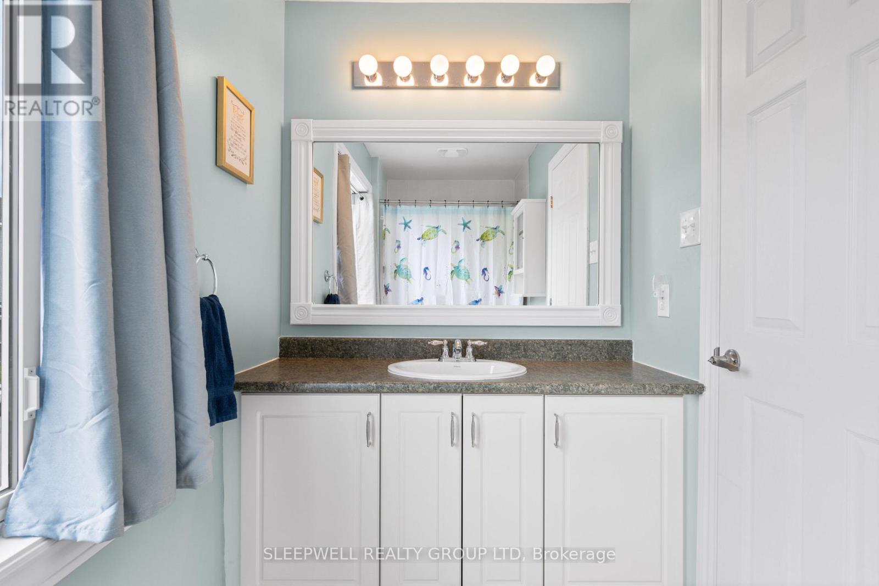3 Bedroom
4 Bathroom
1,100 - 1,500 ft2
Fireplace
Central Air Conditioning
Forced Air
Landscaped
$599,900
Looking for a spacious townhouse with room to grow? This 3-bedroom, 4-bath home in Fairwinds has everything you need to start your next chapter. Nestled in a quiet, family-friendly neighborhood, its within walking distance to parks, grocery stores, the CT Centre, and Tanger shopping outlets ideal for those who want convenience without sacrificing comfort. As you pull up, you'll notice the interlocked front driveway, offering space for two cars side by side plenty of room for your growing familys needs. Step inside and be greeted by an open-concept main level flooded with natural light from south-facing windows. The sleek hardwood floors create a warm, welcoming atmosphere throughout, and the spacious living room with a cozy gas fireplace is the perfect place to unwind after a busy day. The heart of the home is the gourmet kitchen, complete with stainless steel appliances, rich dark cabinetry, a breakfast bar, and an eat-in area. Its the ideal spot to gather with loved ones or entertain friends. Patio doors lead you to your own private backyard retreat a beautifully landscaped space with an interlock patio and ambient lighting, perfect for family BBQs, evening cocktails, or just enjoying the fresh air. Upstairs, the master bedroom offers a spacious sanctuary with a walk-in closet and a 3-piece ensuite for your personal comfort. Its the perfect place to recharge before taking on the next day. And with two additional bedrooms and 3 more bathrooms, theres plenty of space for everyone to feel at home. Whether you're starting a family or looking for a peaceful place to call home, 160 Harmattan offers everything you need to thrive in the suburbs. Come see how this home can be the foundation for your future! Hydro Bill ~$125, Gas ~$80, water ~$150. HWT Rented with Vista for $36.22/mth. AC 2021, Furnace 2023, windows 2024, Master Bathroom 2025 (id:53899)
Property Details
|
MLS® Number
|
X12191392 |
|
Property Type
|
Single Family |
|
Neigbourhood
|
Stittsville |
|
Community Name
|
8211 - Stittsville (North) |
|
Equipment Type
|
Water Heater - Gas |
|
Parking Space Total
|
3 |
|
Rental Equipment Type
|
Water Heater - Gas |
|
Structure
|
Patio(s) |
Building
|
Bathroom Total
|
4 |
|
Bedrooms Above Ground
|
3 |
|
Bedrooms Total
|
3 |
|
Amenities
|
Fireplace(s) |
|
Appliances
|
Garage Door Opener Remote(s), Dishwasher, Dryer, Hood Fan, Stove, Washer, Refrigerator |
|
Basement Development
|
Finished |
|
Basement Type
|
Full (finished) |
|
Construction Style Attachment
|
Attached |
|
Cooling Type
|
Central Air Conditioning |
|
Exterior Finish
|
Brick, Vinyl Siding |
|
Fireplace Present
|
Yes |
|
Fireplace Total
|
1 |
|
Foundation Type
|
Poured Concrete |
|
Half Bath Total
|
2 |
|
Heating Fuel
|
Natural Gas |
|
Heating Type
|
Forced Air |
|
Stories Total
|
2 |
|
Size Interior
|
1,100 - 1,500 Ft2 |
|
Type
|
Row / Townhouse |
|
Utility Water
|
Municipal Water |
Parking
Land
|
Acreage
|
No |
|
Fence Type
|
Fenced Yard |
|
Landscape Features
|
Landscaped |
|
Sewer
|
Sanitary Sewer |
|
Size Depth
|
82 Ft |
|
Size Frontage
|
23 Ft |
|
Size Irregular
|
23 X 82 Ft |
|
Size Total Text
|
23 X 82 Ft |
Rooms
| Level |
Type |
Length |
Width |
Dimensions |
|
Second Level |
Primary Bedroom |
3.87 m |
4.24 m |
3.87 m x 4.24 m |
|
Second Level |
Bathroom |
1.47 m |
3.08 m |
1.47 m x 3.08 m |
|
Second Level |
Bedroom 2 |
2.74 m |
4.39 m |
2.74 m x 4.39 m |
|
Second Level |
Bedroom 3 |
2.72 m |
4.08 m |
2.72 m x 4.08 m |
|
Second Level |
Bathroom |
3.02 m |
1.56 m |
3.02 m x 1.56 m |
|
Basement |
Other |
1.41 m |
2.72 m |
1.41 m x 2.72 m |
|
Basement |
Laundry Room |
2.05 m |
2.84 m |
2.05 m x 2.84 m |
|
Basement |
Family Room |
4.98 m |
3.63 m |
4.98 m x 3.63 m |
|
Basement |
Bathroom |
2.05 m |
1.37 m |
2.05 m x 1.37 m |
|
Main Level |
Dining Room |
3.7 m |
3.45 m |
3.7 m x 3.45 m |
|
Main Level |
Kitchen |
2.69 m |
10.2 m |
2.69 m x 10.2 m |
|
Main Level |
Living Room |
4.08 m |
4.11 m |
4.08 m x 4.11 m |
Utilities
|
Cable
|
Installed |
|
Electricity
|
Installed |
|
Sewer
|
Installed |
https://www.realtor.ca/real-estate/28406248/160-harmattan-avenue-ottawa-8211-stittsville-north
