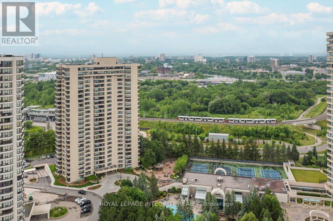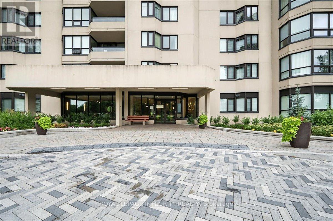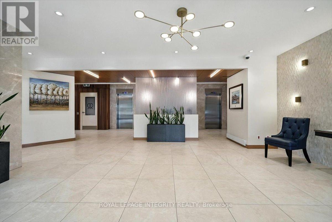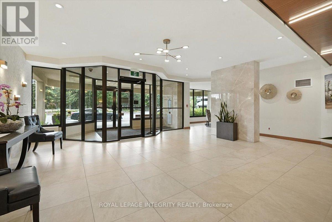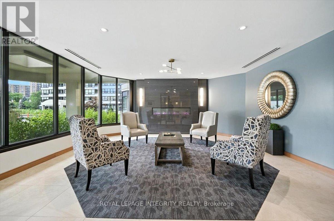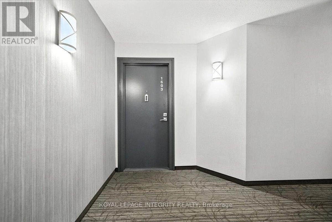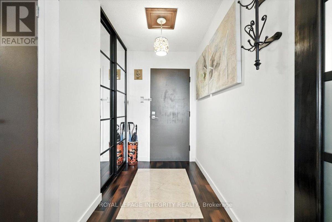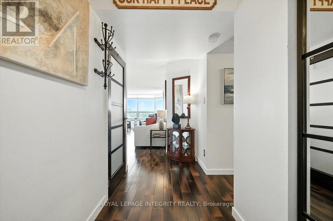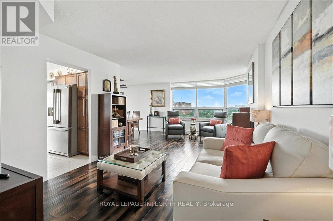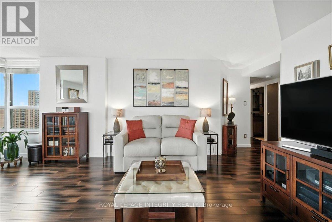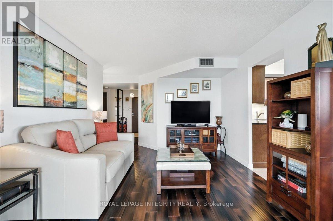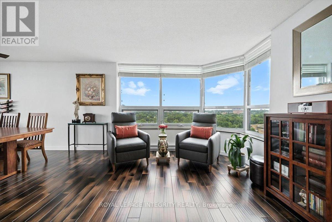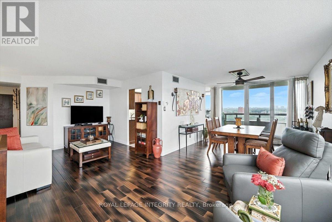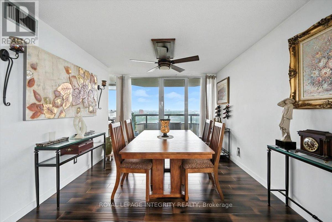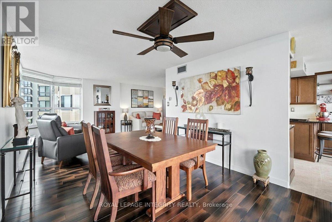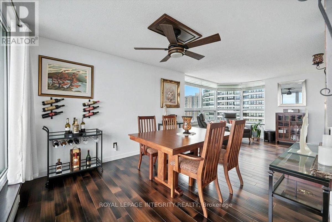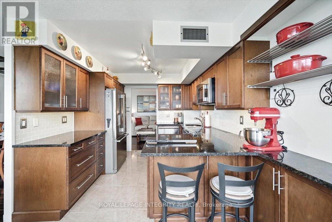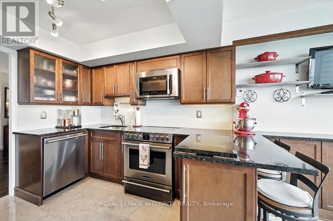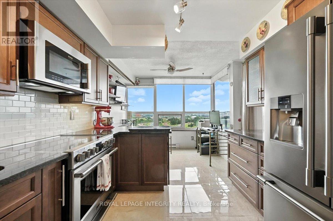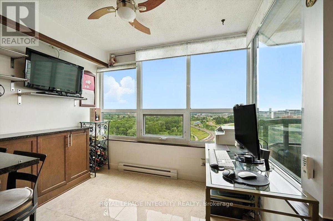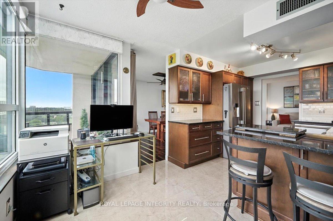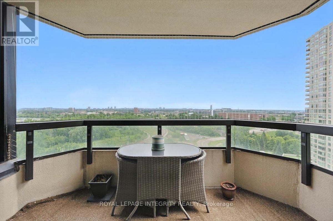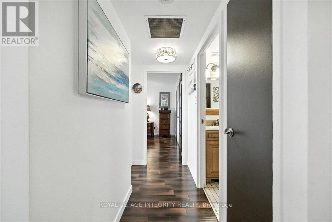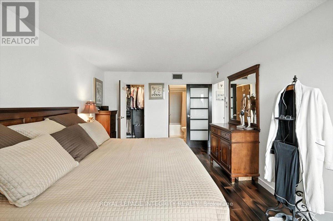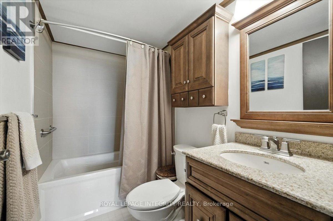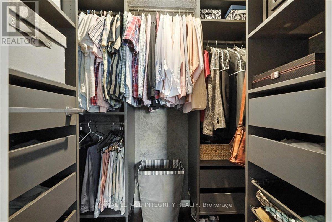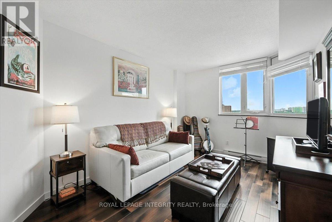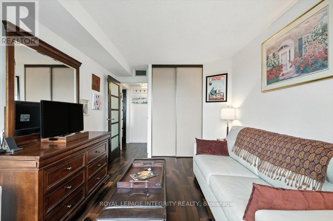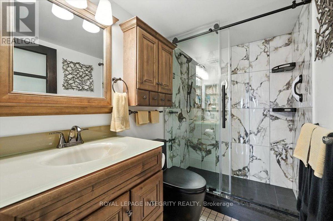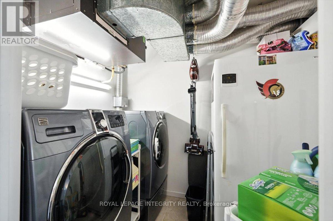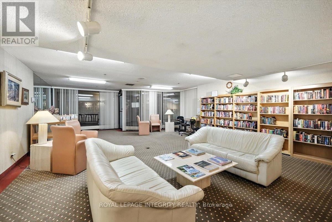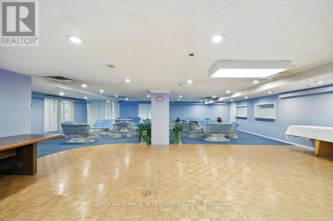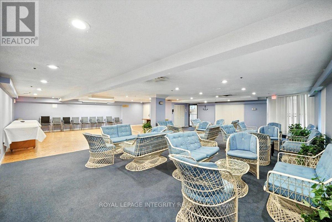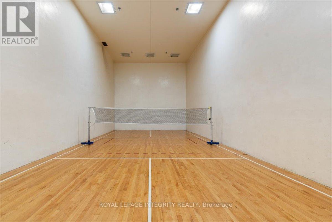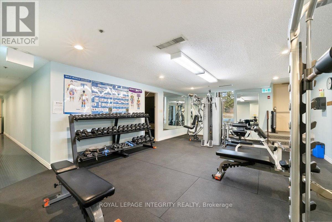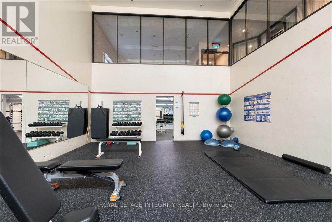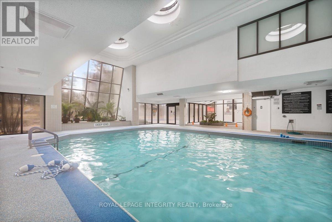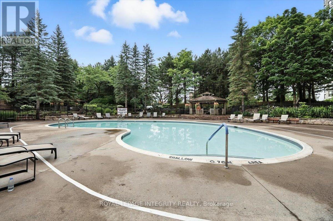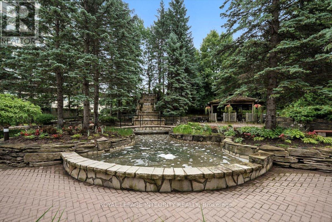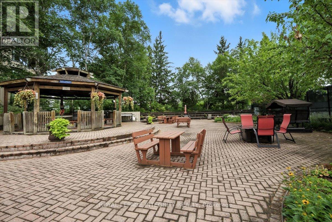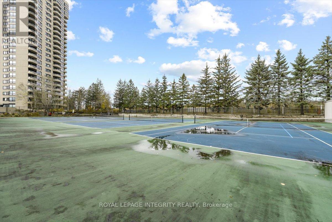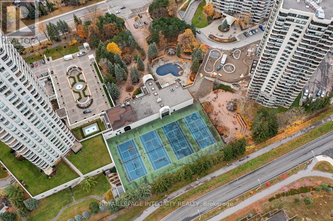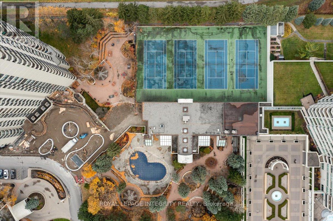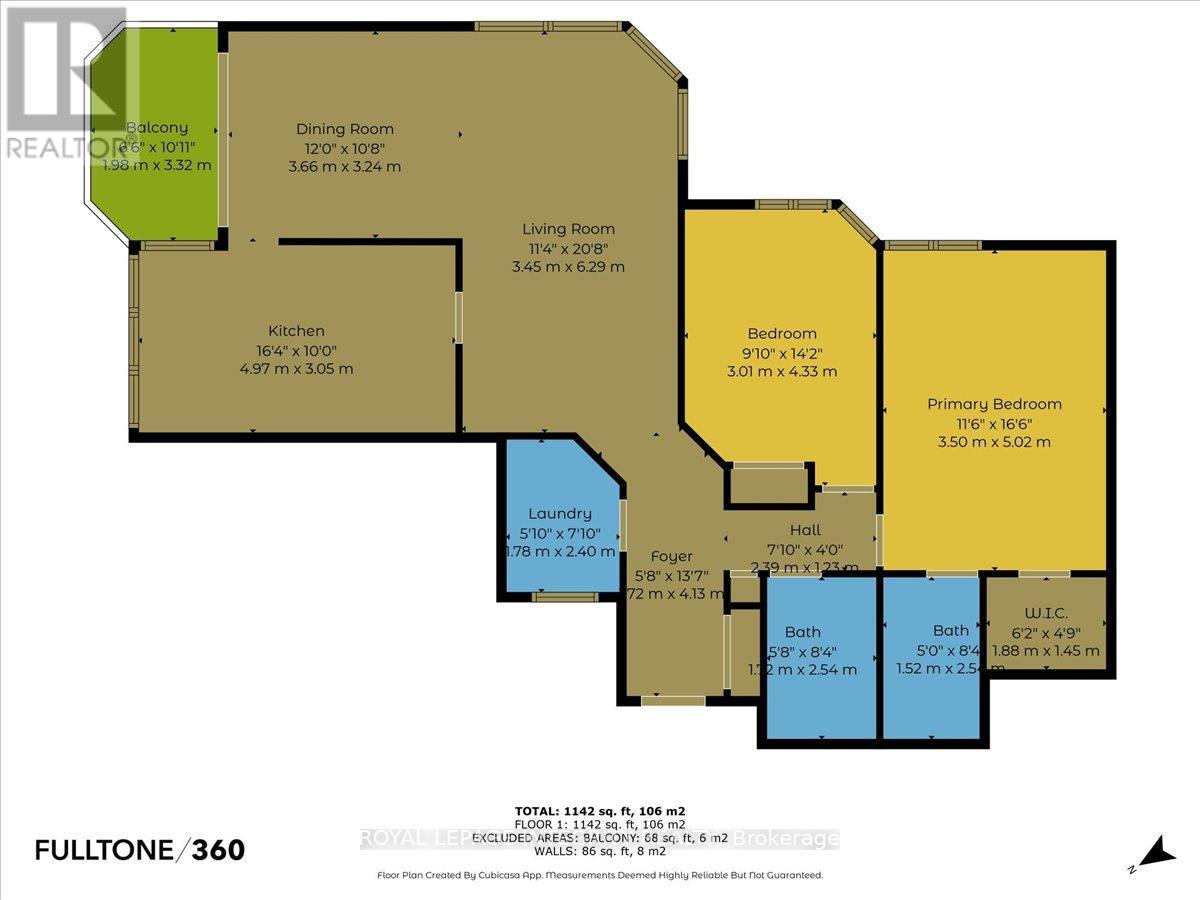1603 - 1500 Riverside Drive Ottawa, Ontario K1G 4J4
$639,900Maintenance, Cable TV, Water
$1,149 Monthly
Maintenance, Cable TV, Water
$1,149 MonthlyWelcome home to Riviera 1, one of Ottawa's most luxurious and sought-after condo residences offering resort-style living with unmatched amenities in a prime location. This fully updated home with an, Eastern exposure boasts expansive windows with stunning views of the Ottawa skyline, the Ottawa river and Gatineau park. Inside, you'll find an easy functional layout with high-end finishes throughout enjoy access to unparalleled amenities, including indoor/ outdoor pools, fully equipped fitness centers, tennis / squash courts, sauna, and beautifully landscaped grounds with gazebos, BBQ areas, and multiple seating spaces to relax and unwind. Ideally located near Hurdman LRT and bus station, and minutes from Train Yards shopping, Highway 417, and the Ottawa Train Station; this home provides tranquility with convenience Don't miss your chance to call the Riviera 1 home! Condo fees include water, Bell Fibe TV and internet, building and on site security. This condo includes 2 parking spots and a locker. (id:53899)
Property Details
| MLS® Number | X12293159 |
| Property Type | Single Family |
| Neigbourhood | Capital |
| Community Name | 3602 - Riverview Park |
| Amenities Near By | Public Transit, Park |
| Community Features | Pets Allowed With Restrictions |
| Features | Balcony, Carpet Free, In Suite Laundry |
| Parking Space Total | 2 |
| Pool Type | Indoor Pool |
| Structure | Tennis Court |
| View Type | City View, Mountain View |
Building
| Bathroom Total | 2 |
| Bedrooms Above Ground | 2 |
| Bedrooms Total | 2 |
| Amenities | Car Wash, Exercise Centre, Storage - Locker, Security/concierge |
| Appliances | Dryer, Freezer, Hood Fan, Microwave, Stove, Washer, Refrigerator |
| Basement Type | None |
| Cooling Type | Central Air Conditioning |
| Exterior Finish | Brick |
| Fire Protection | Security Guard |
| Flooring Type | Bamboo, Porcelain Tile, Tile |
| Heating Fuel | Electric |
| Heating Type | Baseboard Heaters |
| Size Interior | 1,200 - 1,399 Ft2 |
| Type | Apartment |
Parking
| Underground | |
| Garage |
Land
| Acreage | No |
| Land Amenities | Public Transit, Park |
Rooms
| Level | Type | Length | Width | Dimensions |
|---|---|---|---|---|
| Main Level | Living Room | 3.45 m | 6.29 m | 3.45 m x 6.29 m |
| Main Level | Dining Room | 3.66 m | 3.24 m | 3.66 m x 3.24 m |
| Main Level | Kitchen | 4.97 m | 3.05 m | 4.97 m x 3.05 m |
| Main Level | Bedroom | 3.5 m | 5.02 m | 3.5 m x 5.02 m |
| Main Level | Bedroom 2 | 3.01 m | 4.33 m | 3.01 m x 4.33 m |
| Main Level | Bathroom | 1.72 m | 2.54 m | 1.72 m x 2.54 m |
| Main Level | Bathroom | 1.52 m | 2.54 m | 1.52 m x 2.54 m |
| Main Level | Foyer | 1.72 m | 4.13 m | 1.72 m x 4.13 m |
| Main Level | Laundry Room | 1.78 m | 2.4 m | 1.78 m x 2.4 m |
https://www.realtor.ca/real-estate/28623430/1603-1500-riverside-drive-ottawa-3602-riverview-park
Contact Us
Contact us for more information
