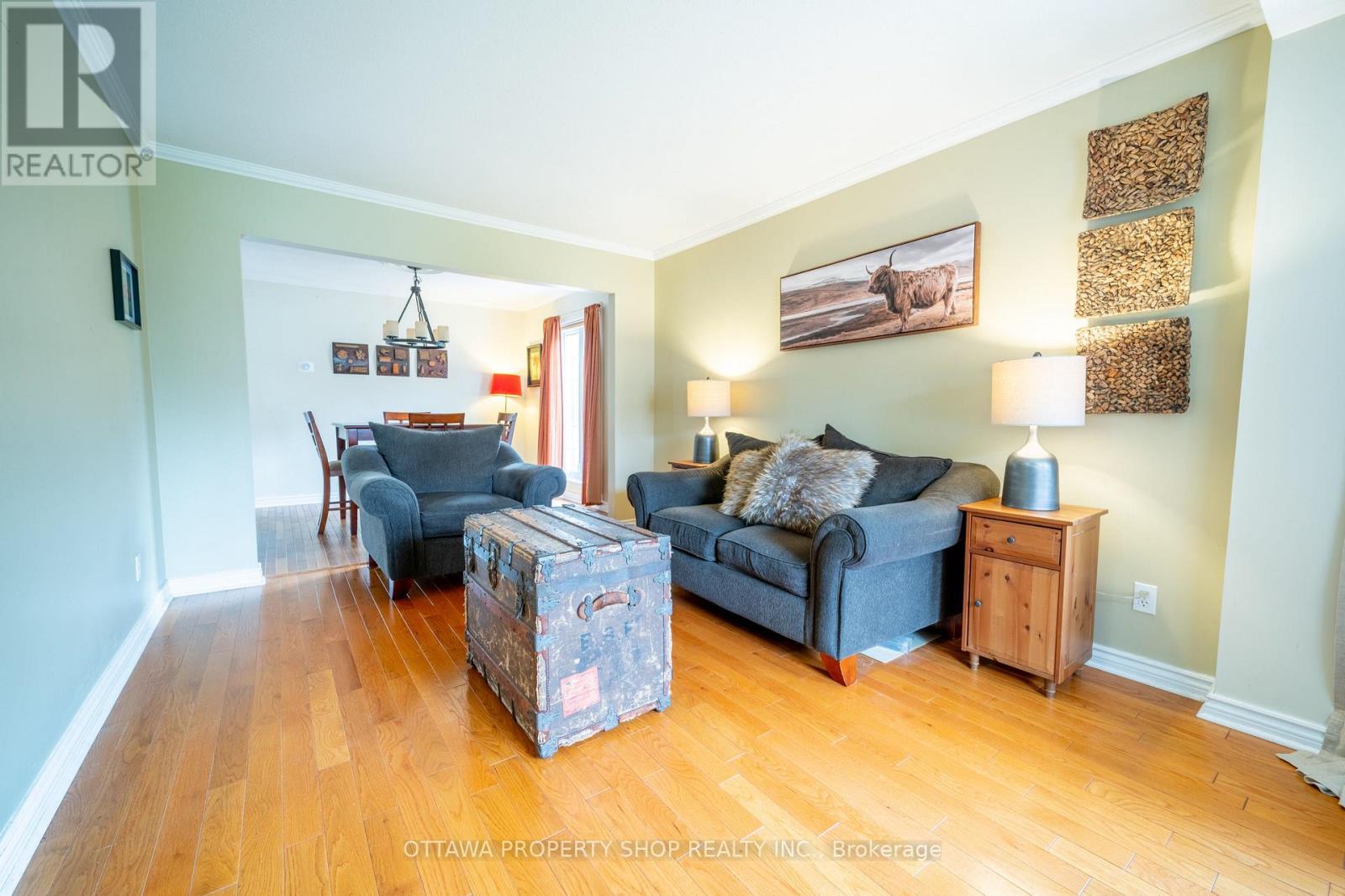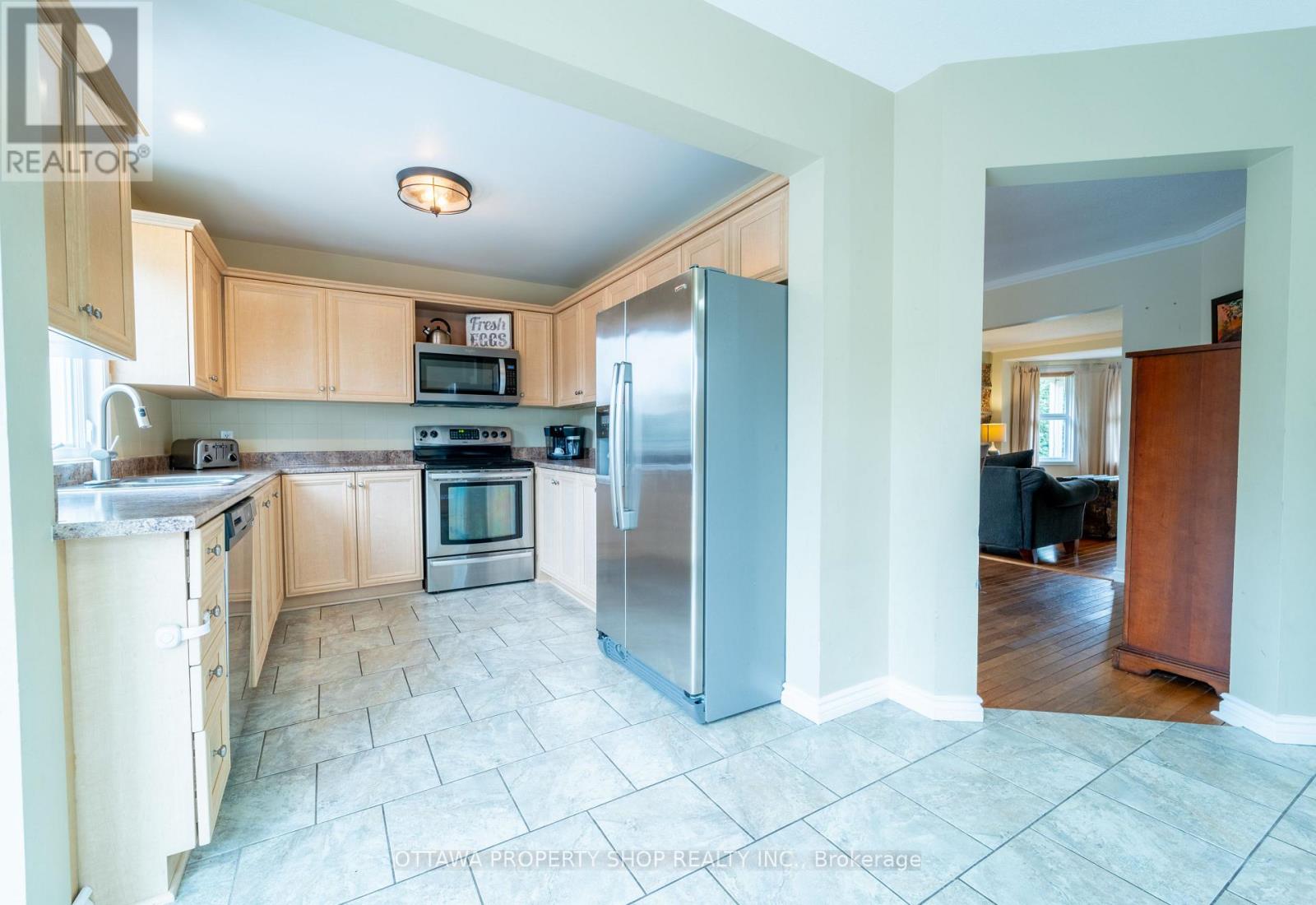4 Bedroom
4 Bathroom
Fireplace
Inground Pool
Central Air Conditioning
Forced Air
$824,900
Beautiful family-friendly 4 bedroom, 4 bathroom, detached home in the desirable, mature neighbourhood of Chateauneuf. No cottage necessary with this entertainers backyard! Swim some laps or take a dip in the huge 30X16 in-ground, saltwater POOL! Tall, well-groomed hedges presenting a lush green backdrop. Or relax on the oversized 20X20 Deck under the gazebo while your family plays! Convenient access from pool to house side door entry, to powder room/mudroom. Finish off the experience in the Sauna & 3 pc bath (lower level). Hardwood and ceramic tile throughout main floor. The formal living & dining rooms (crown molding) provide elegant spaces for entertaining. While the cozy family room boasts a classic wood-burning fireplace. The spacious primary bedroom with hardwood floor offers a relaxing four-piece ensuite with an oversized soaker tub. Generously large secondary bedroom with expansive windows, Main level laundry. Mature Perennial garden. Close to Grocery Store, Retail Shopping Centre, Restaurant, Cafes, Medical clinic, Pharmacy, Veterinary, Public Transit (Bus/Rail). A place to call home and gather with friends! (id:53899)
Property Details
|
MLS® Number
|
X11904270 |
|
Property Type
|
Single Family |
|
Neigbourhood
|
Orléans Village - Châteauneuf |
|
Community Name
|
2010 - Chateauneuf |
|
Amenities Near By
|
Schools, Park, Public Transit |
|
Community Features
|
School Bus, Community Centre |
|
Features
|
Sauna |
|
Parking Space Total
|
6 |
|
Pool Type
|
Inground Pool |
|
Structure
|
Deck |
Building
|
Bathroom Total
|
4 |
|
Bedrooms Above Ground
|
4 |
|
Bedrooms Total
|
4 |
|
Amenities
|
Fireplace(s) |
|
Appliances
|
Garage Door Opener Remote(s), Dishwasher, Dryer, Microwave, Refrigerator, Stove, Washer |
|
Basement Development
|
Partially Finished |
|
Basement Type
|
Full (partially Finished) |
|
Construction Style Attachment
|
Detached |
|
Cooling Type
|
Central Air Conditioning |
|
Exterior Finish
|
Brick, Vinyl Siding |
|
Fireplace Present
|
Yes |
|
Fireplace Total
|
1 |
|
Foundation Type
|
Poured Concrete |
|
Half Bath Total
|
1 |
|
Heating Fuel
|
Natural Gas |
|
Heating Type
|
Forced Air |
|
Stories Total
|
2 |
|
Type
|
House |
|
Utility Water
|
Municipal Water |
Parking
|
Attached Garage
|
|
|
Inside Entry
|
|
Land
|
Acreage
|
No |
|
Fence Type
|
Fenced Yard |
|
Land Amenities
|
Schools, Park, Public Transit |
|
Sewer
|
Sanitary Sewer |
|
Size Depth
|
114 Ft ,7 In |
|
Size Frontage
|
39 Ft ,4 In |
|
Size Irregular
|
39.34 X 114.63 Ft |
|
Size Total Text
|
39.34 X 114.63 Ft |
Rooms
| Level |
Type |
Length |
Width |
Dimensions |
|
Second Level |
Primary Bedroom |
5.48 m |
3.65 m |
5.48 m x 3.65 m |
|
Second Level |
Bedroom |
3.45 m |
3.04 m |
3.45 m x 3.04 m |
|
Second Level |
Bedroom |
3.45 m |
2.76 m |
3.45 m x 2.76 m |
|
Second Level |
Bedroom |
5.48 m |
3 m |
5.48 m x 3 m |
|
Main Level |
Living Room |
3.35 m |
4.87 m |
3.35 m x 4.87 m |
|
Main Level |
Dining Room |
4.06 m |
2.76 m |
4.06 m x 2.76 m |
|
Main Level |
Kitchen |
3.04 m |
2.89 m |
3.04 m x 2.89 m |
|
Main Level |
Eating Area |
2.43 m |
2.89 m |
2.43 m x 2.89 m |
|
Main Level |
Family Room |
3.35 m |
5.33 m |
3.35 m x 5.33 m |
https://www.realtor.ca/real-estate/27760640/1651-westport-crescent-ottawa-2010-chateauneuf




































