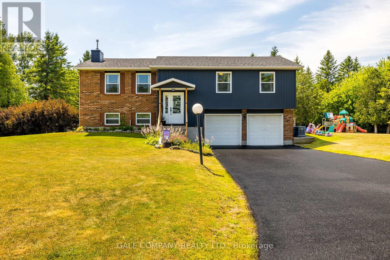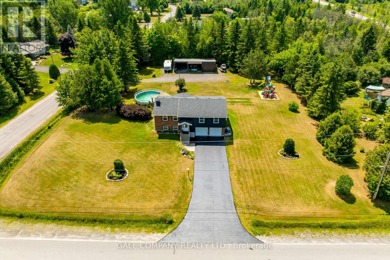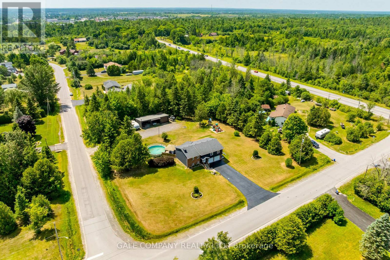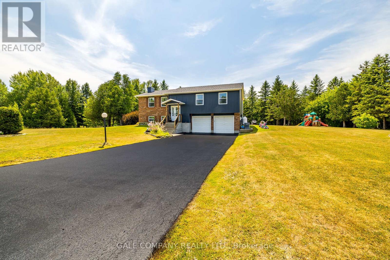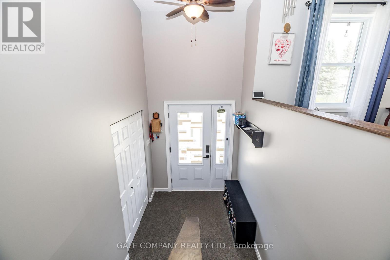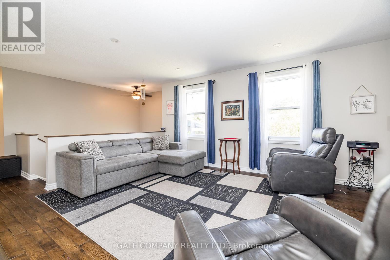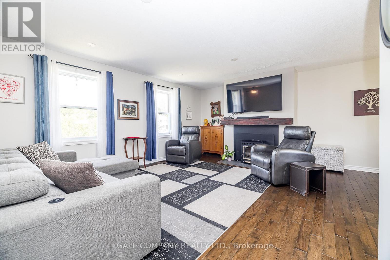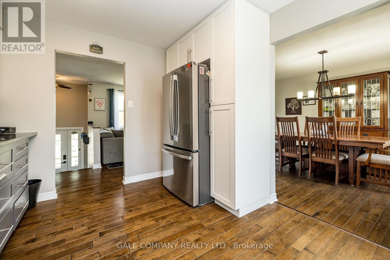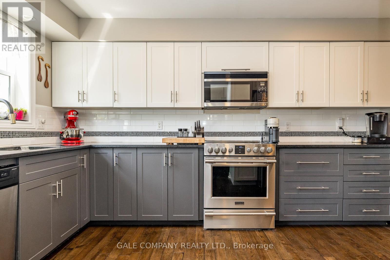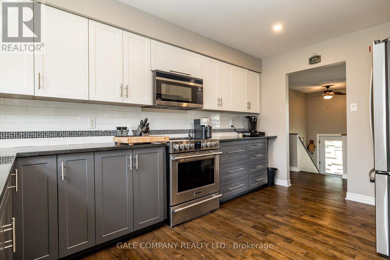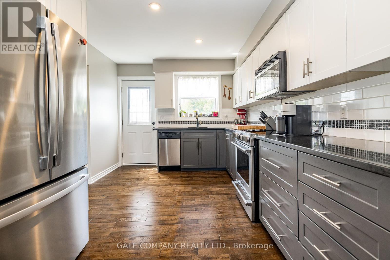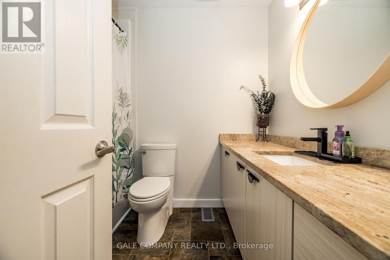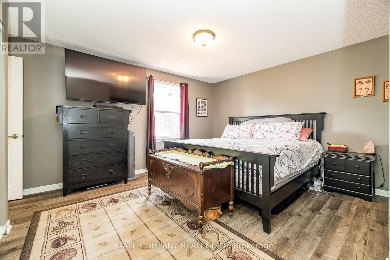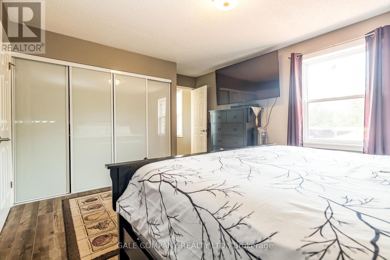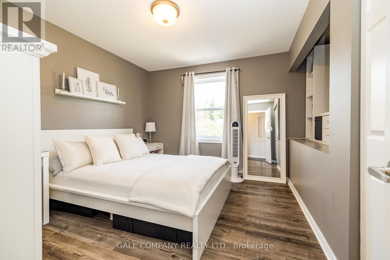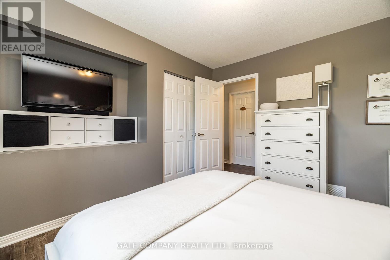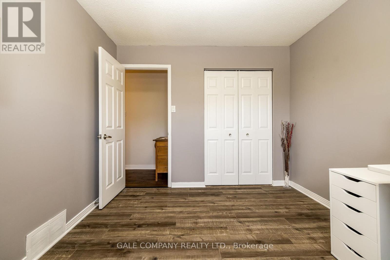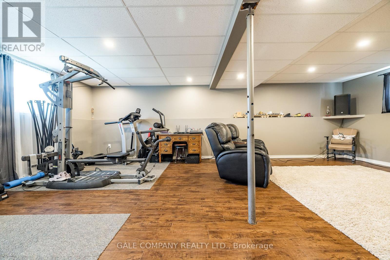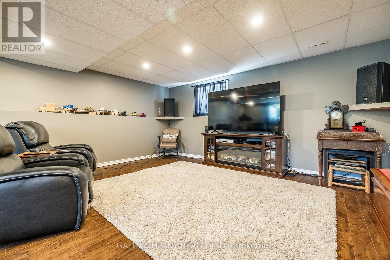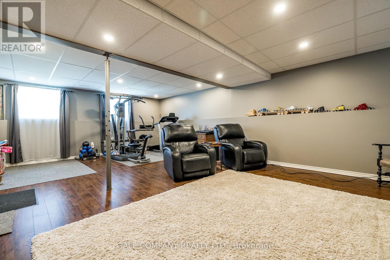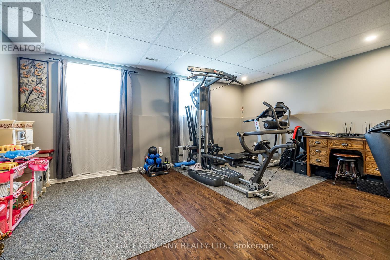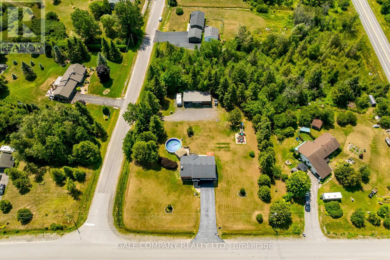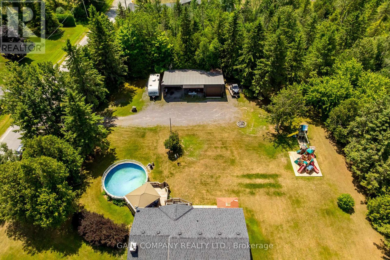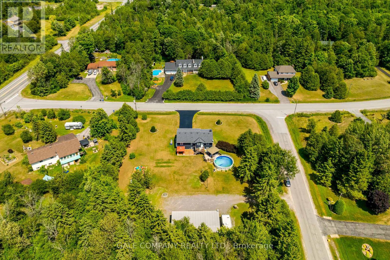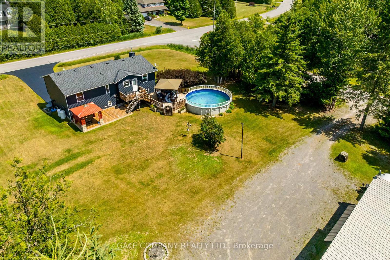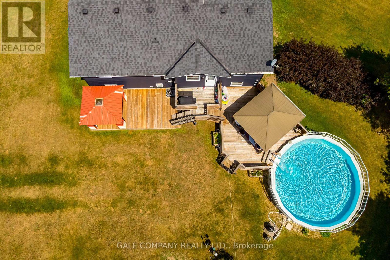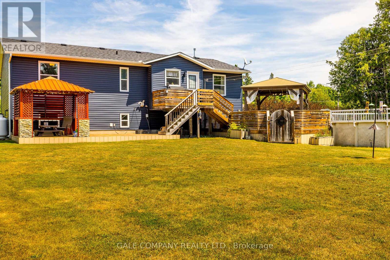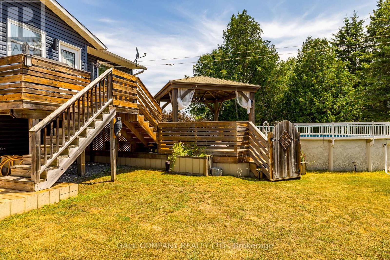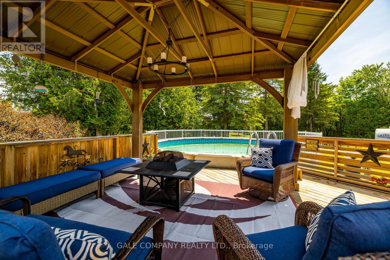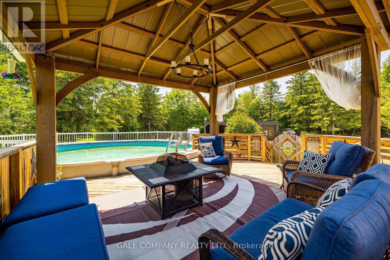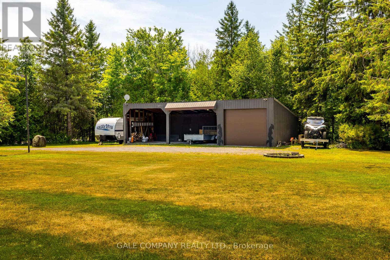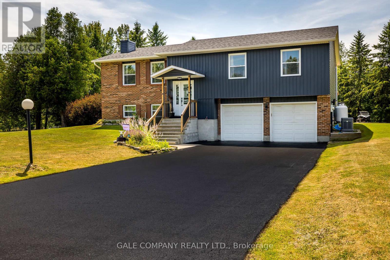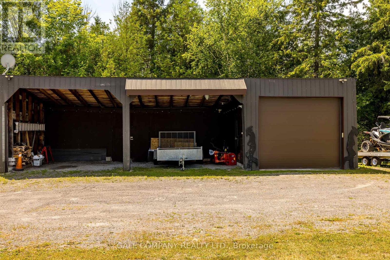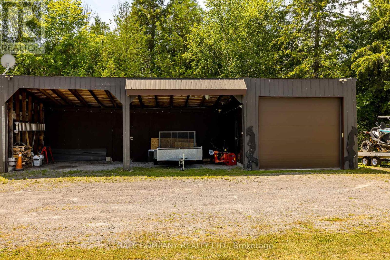3 Bedroom
2 Bathroom
1,100 - 1,500 ft2
Raised Bungalow
Fireplace
Above Ground Pool
Central Air Conditioning
Forced Air
Landscaped
$899,999
Welcome to 169 Greystone Drive in the sought after Greystone Estates subdivision just outside the friendly town of Almonte. This meticulously well maintained bungalow hi-ranch is a 3 bedroom, 2 bathroom home. The kitchen has granite counters and a door to the amazing deck. The master bedroom is quite large with ample closet room as well as a 4pc ensuite. Both secondary bedrooms are a great size and are very bright. Their is a great family room in the lower level that can accomodate the whole family. Their is an attached double garage with inside entry to the house. You may also like the idea of having a 30X48 detached storage with a garage that has its own 60Amp electrical panel. Updates have been done everywhere you look. Kitchen update-2019, Furnace and A/C-2019, Generator-2018 with a separate electrical panel, windows and doors-2011, roof-2016, attached garage floor epoxy-2025. main bathroom-2024 (id:53899)
Property Details
|
MLS® Number
|
X12314436 |
|
Property Type
|
Single Family |
|
Community Name
|
912 - Mississippi Mills (Ramsay) Twp |
|
Amenities Near By
|
Golf Nearby, Hospital, Place Of Worship |
|
Community Features
|
School Bus |
|
Easement
|
Unknown |
|
Equipment Type
|
Propane Tank |
|
Features
|
Wooded Area, Open Space, Flat Site, Dry, Carpet Free |
|
Parking Space Total
|
10 |
|
Pool Type
|
Above Ground Pool |
|
Rental Equipment Type
|
Propane Tank |
|
Structure
|
Deck, Patio(s), Outbuilding, Greenhouse |
Building
|
Bathroom Total
|
2 |
|
Bedrooms Above Ground
|
3 |
|
Bedrooms Total
|
3 |
|
Age
|
31 To 50 Years |
|
Appliances
|
Garage Door Opener Remote(s), Water Heater, Water Softener, Dryer, Hood Fan, Microwave, Stove, Washer, Refrigerator |
|
Architectural Style
|
Raised Bungalow |
|
Basement Development
|
Partially Finished |
|
Basement Features
|
Separate Entrance |
|
Basement Type
|
N/a (partially Finished) |
|
Construction Style Attachment
|
Detached |
|
Cooling Type
|
Central Air Conditioning |
|
Exterior Finish
|
Brick, Vinyl Siding |
|
Fireplace Fuel
|
Pellet |
|
Fireplace Present
|
Yes |
|
Fireplace Total
|
1 |
|
Fireplace Type
|
Stove |
|
Foundation Type
|
Poured Concrete |
|
Heating Fuel
|
Propane |
|
Heating Type
|
Forced Air |
|
Stories Total
|
1 |
|
Size Interior
|
1,100 - 1,500 Ft2 |
|
Type
|
House |
|
Utility Power
|
Generator |
|
Utility Water
|
Drilled Well |
Parking
|
Attached Garage
|
|
|
Garage
|
|
|
Inside Entry
|
|
|
R V
|
|
Land
|
Acreage
|
No |
|
Land Amenities
|
Golf Nearby, Hospital, Place Of Worship |
|
Landscape Features
|
Landscaped |
|
Sewer
|
Septic System |
|
Size Depth
|
199 Ft ,3 In |
|
Size Frontage
|
239 Ft ,7 In |
|
Size Irregular
|
239.6 X 199.3 Ft |
|
Size Total Text
|
239.6 X 199.3 Ft|1/2 - 1.99 Acres |
|
Zoning Description
|
Rural |
Rooms
| Level |
Type |
Length |
Width |
Dimensions |
|
Lower Level |
Utility Room |
4.22 m |
4.06 m |
4.22 m x 4.06 m |
|
Lower Level |
Family Room |
5.23 m |
7.93 m |
5.23 m x 7.93 m |
|
Main Level |
Foyer |
1.93 m |
1.905 m |
1.93 m x 1.905 m |
|
Main Level |
Dining Room |
3.5 m |
3.76 m |
3.5 m x 3.76 m |
|
Main Level |
Living Room |
5.26 m |
4.11 m |
5.26 m x 4.11 m |
|
Main Level |
Kitchen |
3.05 m |
4.37 m |
3.05 m x 4.37 m |
|
Main Level |
Primary Bedroom |
4.88 m |
4.2 m |
4.88 m x 4.2 m |
|
Main Level |
Bedroom 2 |
3.88 m |
3.76 m |
3.88 m x 3.76 m |
|
Main Level |
Bedroom 3 |
3.76 m |
3.88 m |
3.76 m x 3.88 m |
Utilities
|
Electricity
|
Installed |
|
Wireless
|
Available |
|
Electricity Connected
|
Connected |
|
Telephone
|
Nearby |
|
Sewer
|
Installed |
https://www.realtor.ca/real-estate/28668654/169-greystone-drive-e-mississippi-mills-912-mississippi-mills-ramsay-twp
