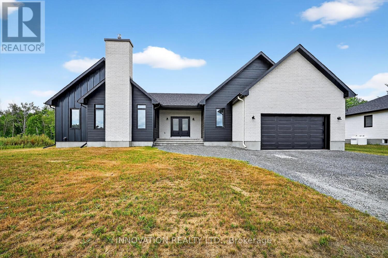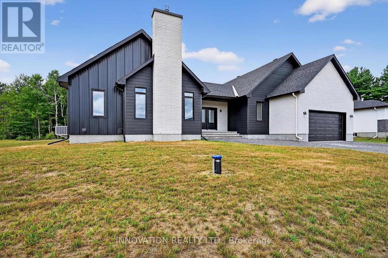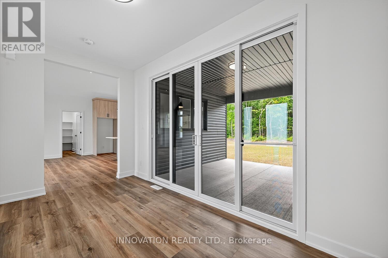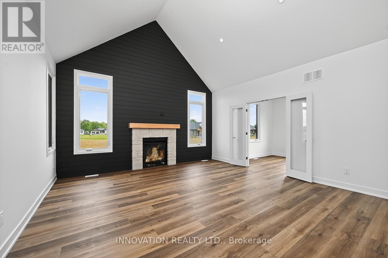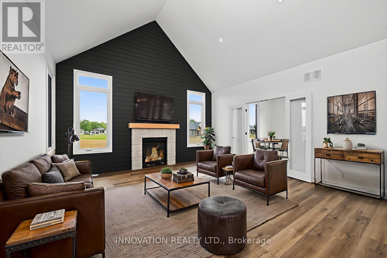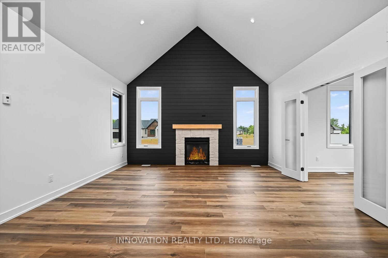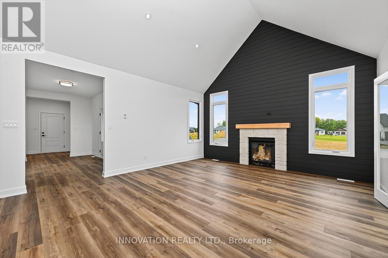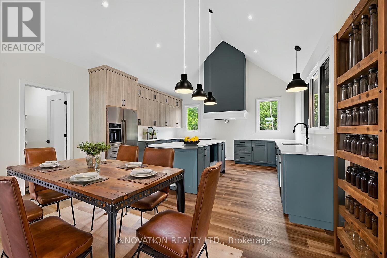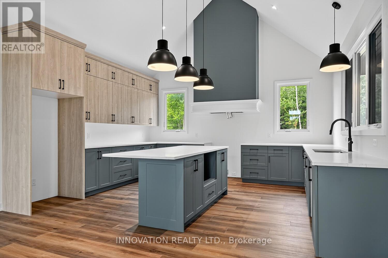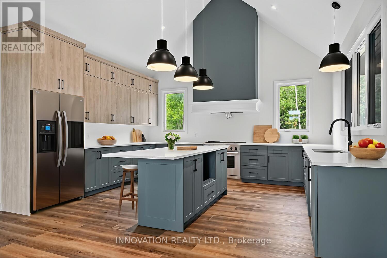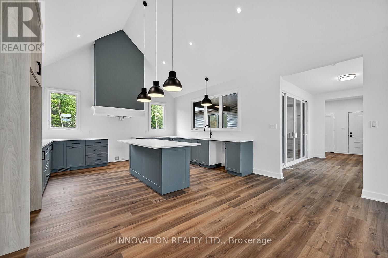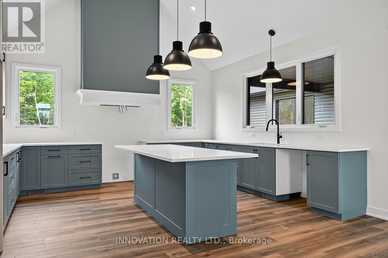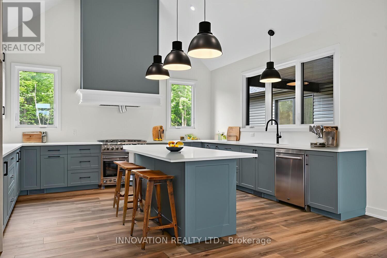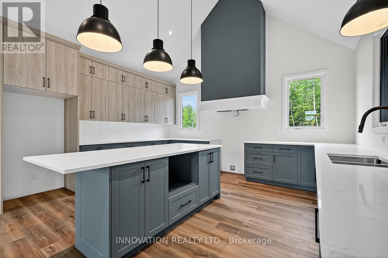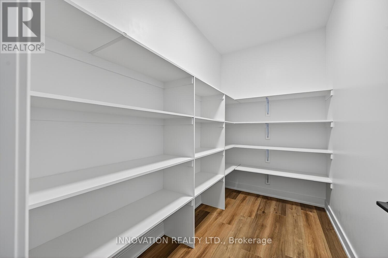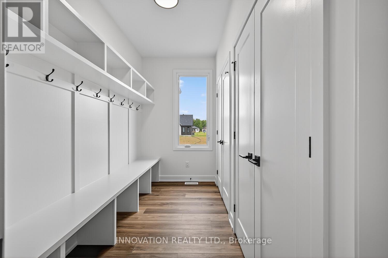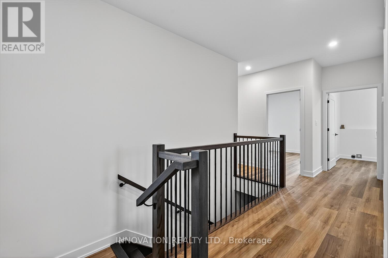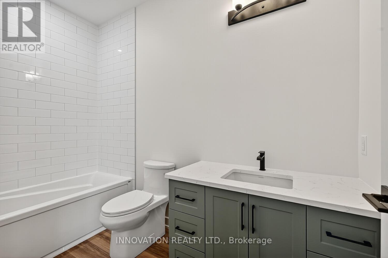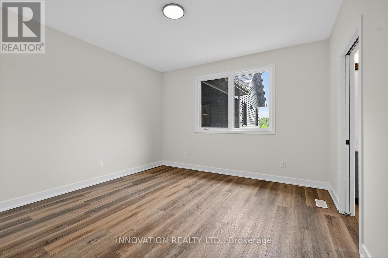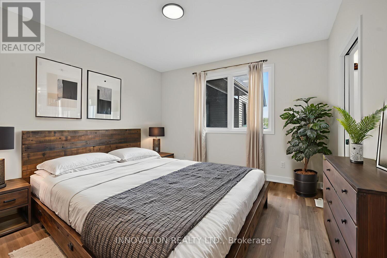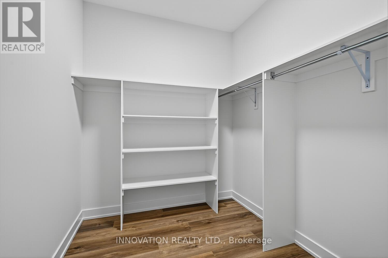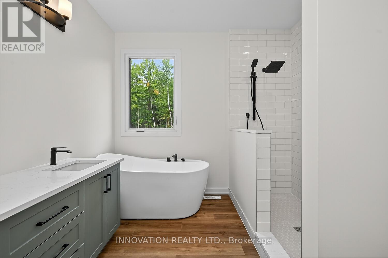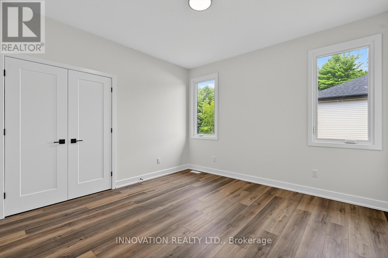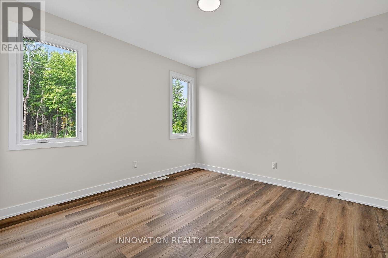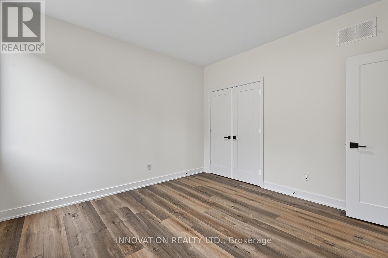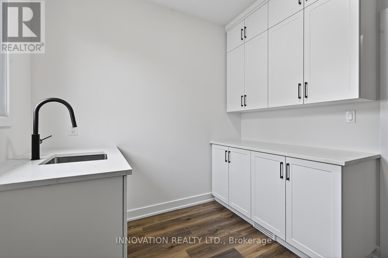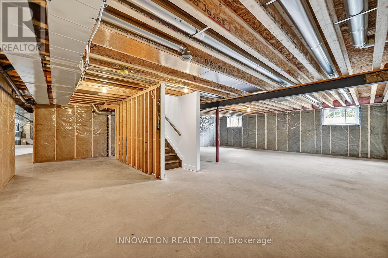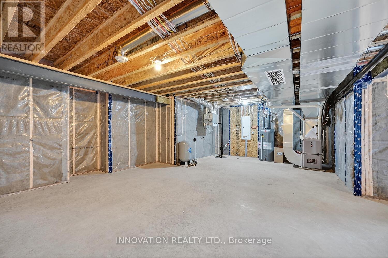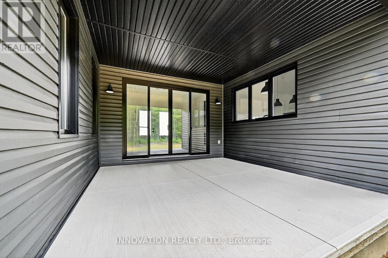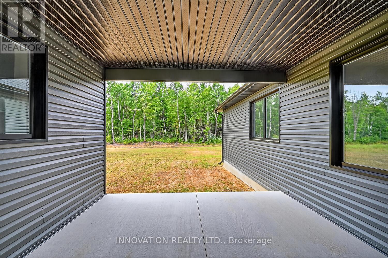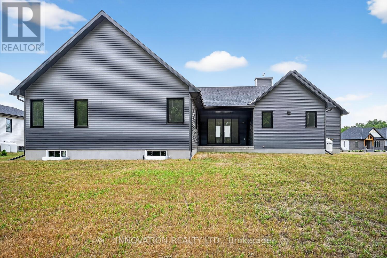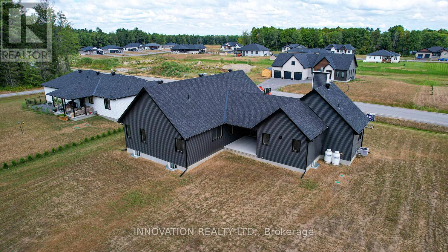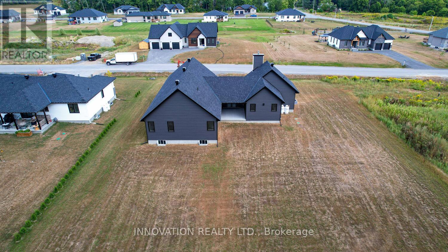3 Bedroom
2 Bathroom
2,000 - 2,500 ft2
Bungalow
Fireplace
Central Air Conditioning
Forced Air
$1,159,000
NOW COMPLETE!!! Welcome to Zanutta Construction's newest model 'THE LOLA' in the highly sought after Silver Creek Estates community. Introducing a remarkable 2,074 square foot bungalow that embodies modern elegance and comfort. As you step through the large foyer, you are greeted by impressive floor-to-ceiling sliding glass doors that overlook a serene courtyard, inviting natural light to flood the space and creating a seamless connection with the outdoors.The main area features soaring vaulted ceilings that enhance the open concept design, making it feel spacious and inviting. The living room showcases a stunning floor-to-ceiling fireplace, serving as a captivating centerpiece that adds warmth and charm to the home. This thoughtfully designed bungalow with 9' ceilings and luxury vinyl throughout includes three spacious bedrooms, with the master suite boasting a luxurious ensuite bathroom featuring a walk in shower, separate tub, and double sinks for added privacy. The additional two bedrooms are well-appointed and perfect for family members or guests. Practicality meets style with a dedicated mud room, ideal for managing daily activities, and a convenient laundry room that simplifies chores. The absence of carpet ensures easy maintenance and a clean, contemporary look. An oversized garage provides ample space for vehicles and storage, catering to all your organizational needs. Situated on an estate lot that has been freshly topsoiled and seeded, with no rear neighbours, this property offers peace and privacy, making it an ideal retreat for relaxation and entertainment. Experience the perfect blend of luxury and functionality in this stunning bungalow. Immediate occupancy available. Some pictures have been virtually staged. HST included in purchase price with rebate to builder (id:53899)
Open House
This property has open houses!
Starts at:
2:00 pm
Ends at:
4:00 pm
Property Details
|
MLS® Number
|
X12376631 |
|
Property Type
|
Single Family |
|
Community Name
|
708 - North Dundas (Mountain) Twp |
|
Amenities Near By
|
Park |
|
Community Features
|
School Bus |
|
Features
|
Lighting, Carpet Free |
|
Parking Space Total
|
8 |
|
Structure
|
Deck, Porch |
Building
|
Bathroom Total
|
2 |
|
Bedrooms Above Ground
|
3 |
|
Bedrooms Total
|
3 |
|
Age
|
New Building |
|
Amenities
|
Fireplace(s) |
|
Appliances
|
Water Heater, Garage Door Opener Remote(s) |
|
Architectural Style
|
Bungalow |
|
Basement Development
|
Unfinished |
|
Basement Type
|
Full (unfinished) |
|
Construction Style Attachment
|
Detached |
|
Cooling Type
|
Central Air Conditioning |
|
Exterior Finish
|
Vinyl Siding, Stone |
|
Fireplace Present
|
Yes |
|
Fireplace Total
|
1 |
|
Foundation Type
|
Poured Concrete |
|
Heating Fuel
|
Propane |
|
Heating Type
|
Forced Air |
|
Stories Total
|
1 |
|
Size Interior
|
2,000 - 2,500 Ft2 |
|
Type
|
House |
|
Utility Water
|
Drilled Well |
Parking
|
Attached Garage
|
|
|
Garage
|
|
|
Inside Entry
|
|
Land
|
Acreage
|
No |
|
Land Amenities
|
Park |
|
Sewer
|
Septic System |
|
Size Depth
|
75.54 M |
|
Size Frontage
|
42.37 M |
|
Size Irregular
|
42.4 X 75.5 M |
|
Size Total Text
|
42.4 X 75.5 M|1/2 - 1.99 Acres |
Rooms
| Level |
Type |
Length |
Width |
Dimensions |
|
Main Level |
Kitchen |
4.88 m |
4.39 m |
4.88 m x 4.39 m |
|
Main Level |
Bathroom |
2.74 m |
3.04 m |
2.74 m x 3.04 m |
|
Main Level |
Bathroom |
2.95 m |
2.9 m |
2.95 m x 2.9 m |
|
Main Level |
Great Room |
4.88 m |
5.67 m |
4.88 m x 5.67 m |
|
Main Level |
Office |
2.99 m |
2.99 m |
2.99 m x 2.99 m |
|
Main Level |
Pantry |
2.99 m |
1.7 m |
2.99 m x 1.7 m |
|
Main Level |
Foyer |
4.29 m |
2.5 m |
4.29 m x 2.5 m |
|
Main Level |
Primary Bedroom |
4.06 m |
3.86 m |
4.06 m x 3.86 m |
|
Main Level |
Bedroom |
3.66 m |
3.66 m |
3.66 m x 3.66 m |
|
Main Level |
Bedroom |
3.66 m |
3.66 m |
3.66 m x 3.66 m |
|
Main Level |
Mud Room |
2.29 m |
3.4 m |
2.29 m x 3.4 m |
|
Main Level |
Laundry Room |
2.84 m |
2.74 m |
2.84 m x 2.74 m |
https://www.realtor.ca/real-estate/28804574/1694-sharon-street-north-dundas-708-north-dundas-mountain-twp
