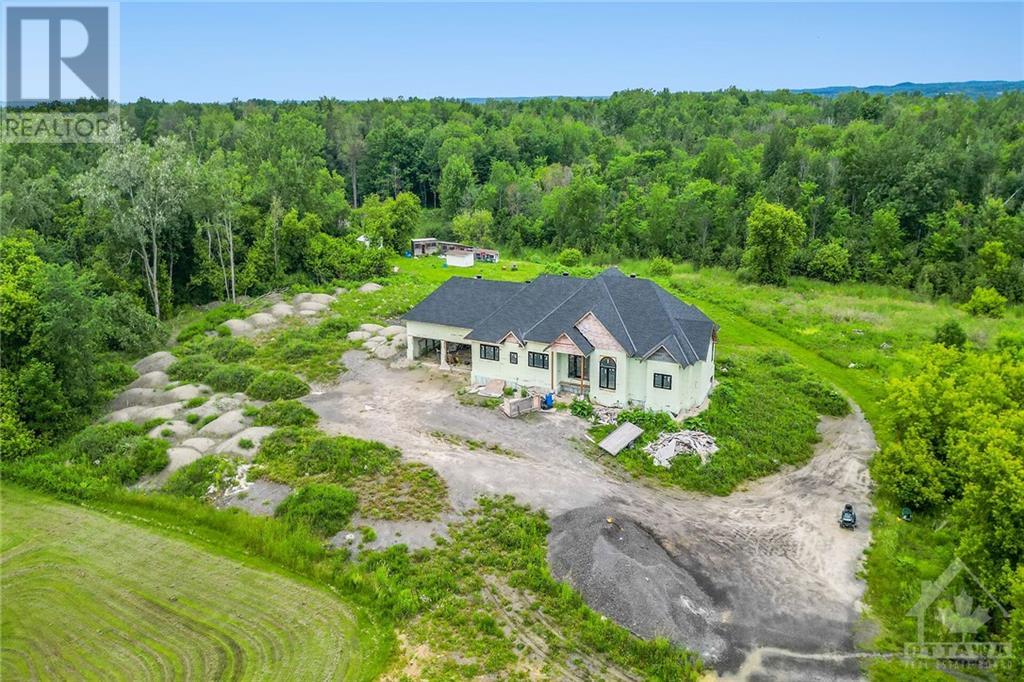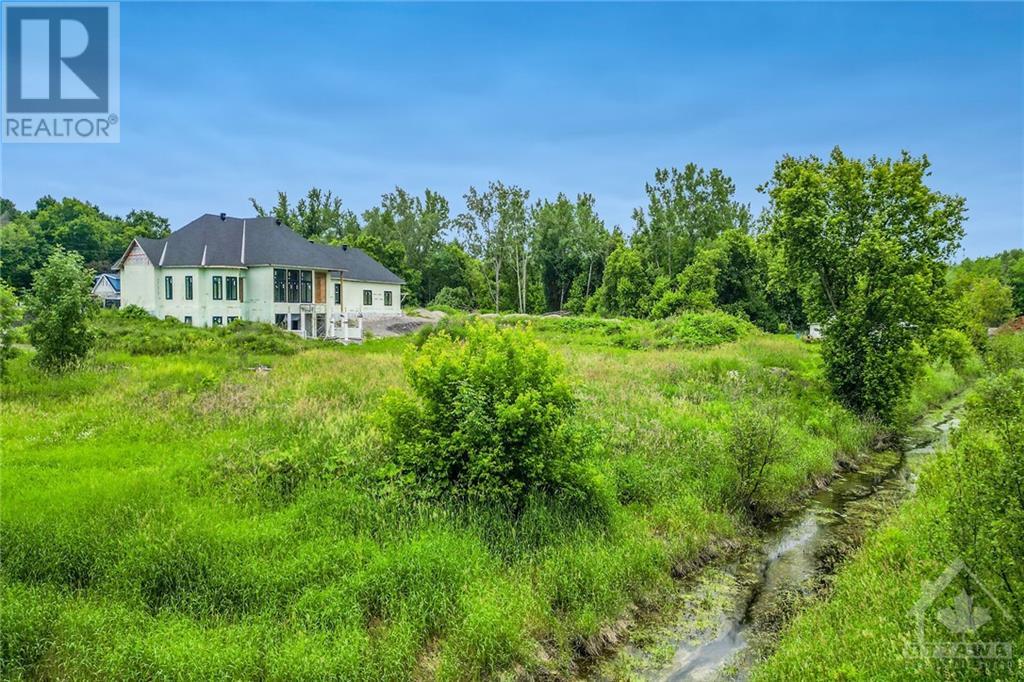4 Bedroom
5 Bathroom
Bungalow
None
Other
Acreage
$1,099,900
Ready to design a home you'll love? Nestled on a 3.2-acre lot, this under-construction home offers endless potential for your own personal touch. You cantailor everything to your vision, including 4 bedrooms and 5 bathrooms. Seize the unique opportunity to create your perfect home in the sough-afterCumberland/Orleans area, just 2 minutes from Trim Road. This prime location combines tranquility and convenience, with proximity to the river, easy accessto Orleans, shopping, dining, parks, schools, and recreational facilities. Enjoy nearby Petrie Island Beach and the trails of the Mer Bleue Conservation Area.The LRT and bus station are just minutes away, making city commuting a breeze. . Development began in summer 2023, featuring a 3,000 sq. ft. above-ground bungalow with a walkout basement. Sold "as is" and "where is"; the buyer is responsible for completing all remaining work to their own preferencesand expense. Secure this prime real estate and make your dream home a reality. (id:53899)
Property Details
|
MLS® Number
|
1414799 |
|
Property Type
|
Single Family |
|
Neigbourhood
|
Camelot |
|
Amenities Near By
|
Golf Nearby, Public Transit, Recreation Nearby, Shopping |
|
Parking Space Total
|
10 |
Building
|
Bathroom Total
|
5 |
|
Bedrooms Above Ground
|
3 |
|
Bedrooms Below Ground
|
1 |
|
Bedrooms Total
|
4 |
|
Architectural Style
|
Bungalow |
|
Basement Development
|
Unfinished |
|
Basement Type
|
Full (unfinished) |
|
Constructed Date
|
2023 |
|
Construction Style Attachment
|
Detached |
|
Cooling Type
|
None |
|
Exterior Finish
|
Other |
|
Flooring Type
|
Other |
|
Foundation Type
|
Poured Concrete |
|
Half Bath Total
|
1 |
|
Heating Fuel
|
Other |
|
Heating Type
|
Other |
|
Stories Total
|
1 |
|
Type
|
House |
Parking
|
Attached Garage
|
|
|
Inside Entry
|
|
Land
|
Acreage
|
Yes |
|
Land Amenities
|
Golf Nearby, Public Transit, Recreation Nearby, Shopping |
|
Size Frontage
|
110 Ft |
|
Size Irregular
|
3.2 |
|
Size Total
|
3.2 Ac |
|
Size Total Text
|
3.2 Ac |
|
Zoning Description
|
Rr1 |
Rooms
| Level |
Type |
Length |
Width |
Dimensions |
|
Lower Level |
Bedroom |
|
|
17'9" x 17'3" |
|
Lower Level |
5pc Bathroom |
|
|
Measurements not available |
|
Lower Level |
Recreation Room |
|
|
18'4" x 19'6" |
|
Lower Level |
Games Room |
|
|
Measurements not available |
|
Lower Level |
Gym |
|
|
Measurements not available |
|
Lower Level |
Storage |
|
|
Measurements not available |
|
Main Level |
Living Room |
|
|
19'2" x 18'1" |
|
Main Level |
Dining Room |
|
|
9'8" x 13'2" |
|
Main Level |
Eating Area |
|
|
Measurements not available |
|
Main Level |
Den |
|
|
14'2" x 9'8" |
|
Main Level |
3pc Bathroom |
|
|
Measurements not available |
|
Main Level |
Pantry |
|
|
Measurements not available |
|
Main Level |
Primary Bedroom |
|
|
17'3" x 19'6" |
|
Main Level |
5pc Ensuite Bath |
|
|
Measurements not available |
|
Main Level |
Bedroom |
|
|
14'1" x 12'6" |
|
Main Level |
Bedroom |
|
|
14'1" x 12'6" |
|
Main Level |
Full Bathroom |
|
|
Measurements not available |
|
Main Level |
Laundry Room |
|
|
Measurements not available |
|
Main Level |
Mud Room |
|
|
Measurements not available |
https://www.realtor.ca/real-estate/27493301/1695-old-montreal-road-ottawa-camelot


















