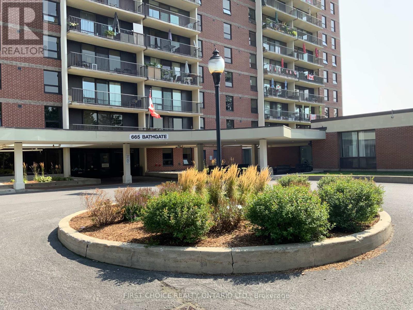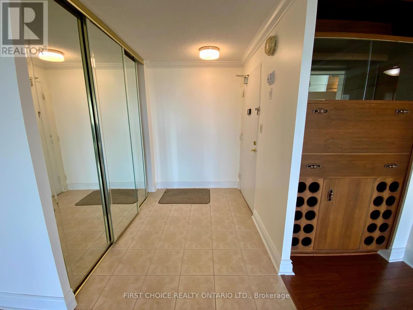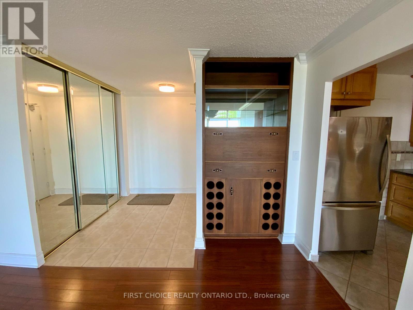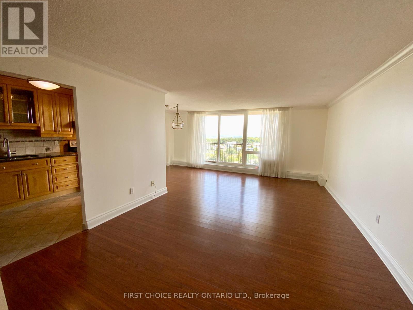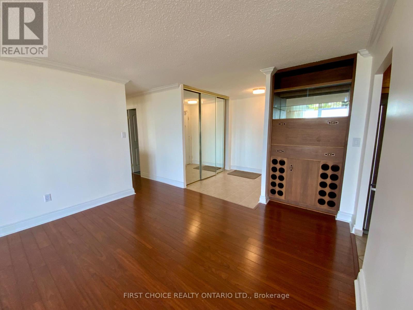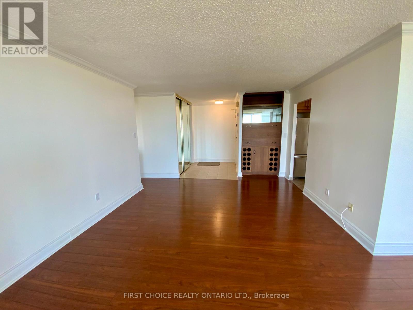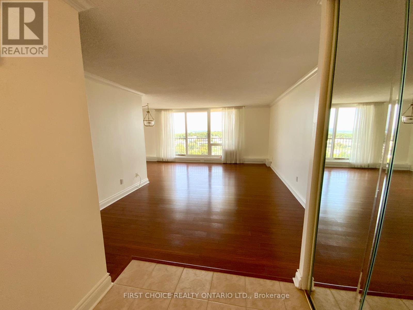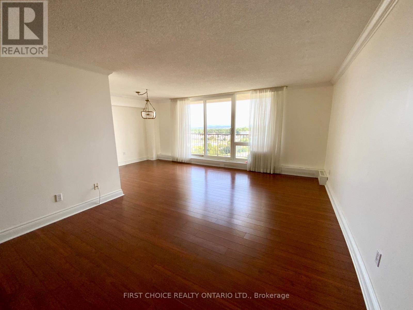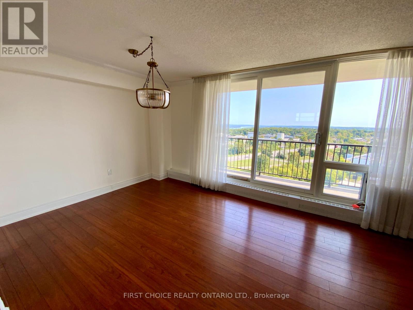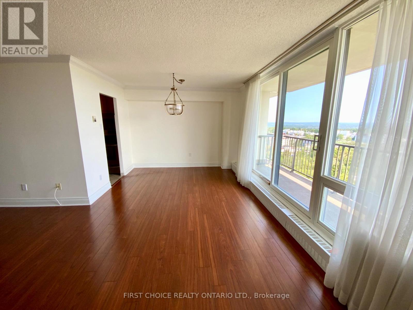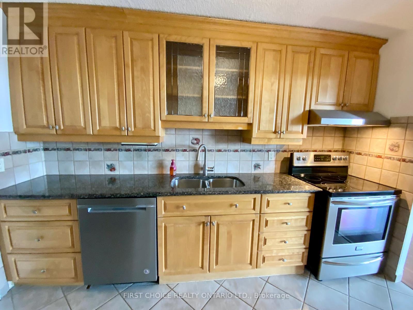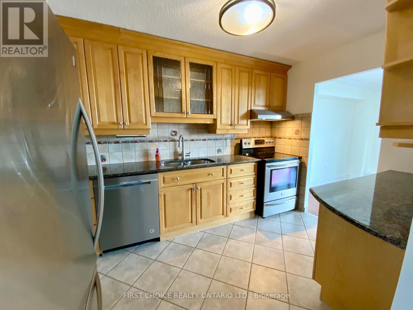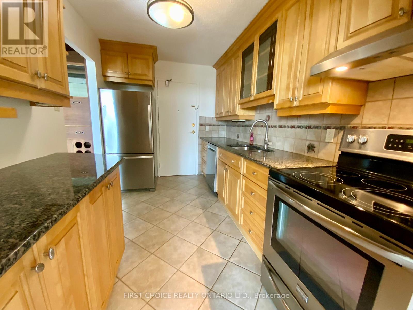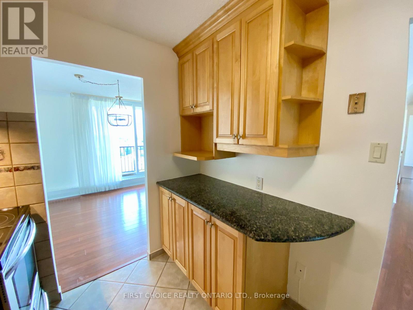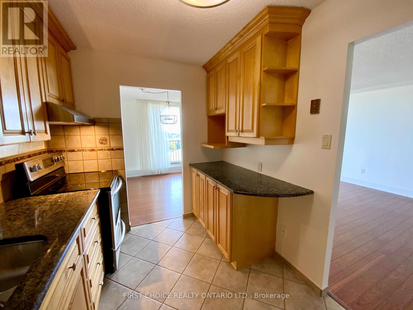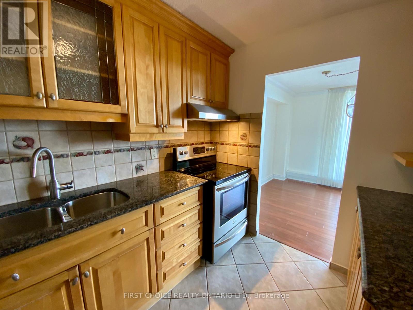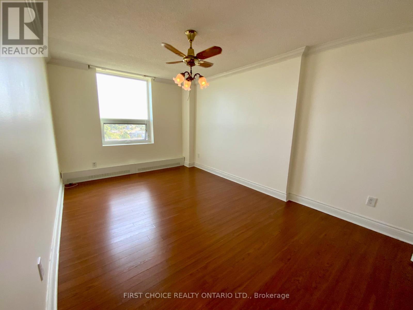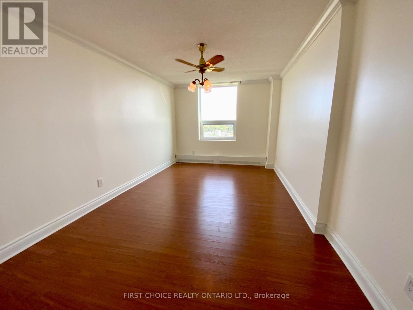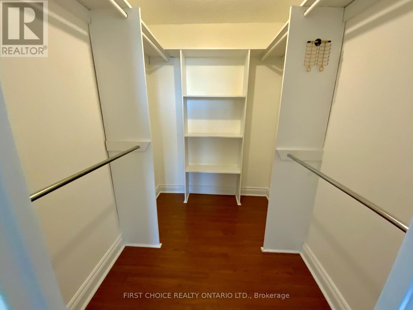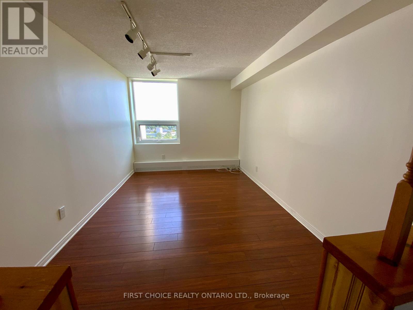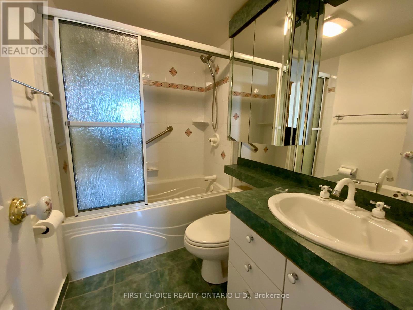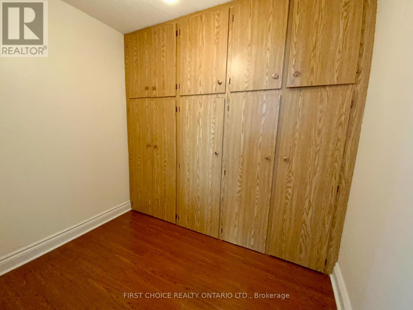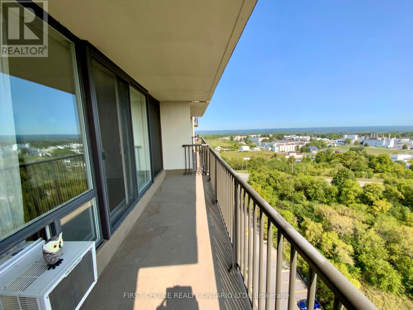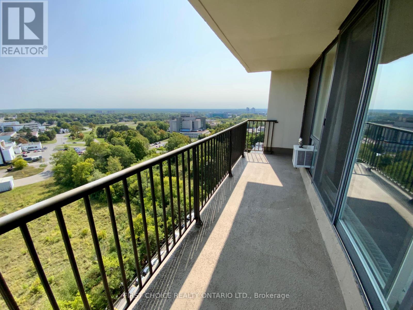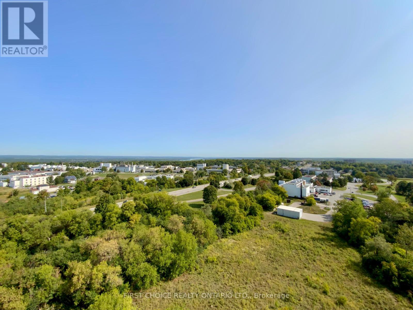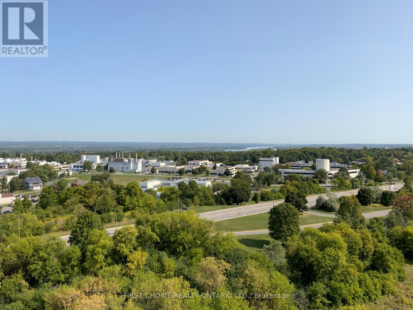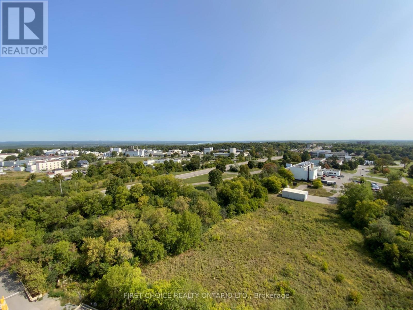1708 - 665 Bathgate Drive Ottawa, Ontario K1K 3Y4
$279,900Maintenance, Heat, Water, Insurance, Common Area Maintenance
$853.55 Monthly
Maintenance, Heat, Water, Insurance, Common Area Maintenance
$853.55 MonthlyMove-In Ready! Professionally painted and in immaculate condition, this spacious two-bedroom condo with den is waiting for you! The fully updated kitchen features new cupboards, Granite countertops, flooring, and appliances perfect for any home chef. The open-concept living and dining area offers plenty of natural light and showcases breathtaking views of the Gatineau Hills.The king-sized primary bedroom boasts a huge walk-in closet and room for both his and hers. A second bedroom plus an in-unit den/storage space provides flexibility for your needs.Enjoy resort-style amenities including an indoor pool, sauna, exercise room, tennis court, and more. This condo also comes with one underground parking spot and a separate storage locker.Located just minutes from the LRT, Gloucester Centre, Montfort Hospital, parks, shopping, and recreation, this home combines convenience with comfort. Flex closing, pride of ownership, priced to sell!! 24 hour irrevocable on all offers. (id:53899)
Property Details
| MLS® Number | X12394143 |
| Property Type | Single Family |
| Neigbourhood | Viscount Alexander Park |
| Community Name | 3505 - Carson Meadows |
| Community Features | Pet Restrictions |
| Features | Balcony, Carpet Free |
| Parking Space Total | 1 |
Building
| Bathroom Total | 1 |
| Bedrooms Above Ground | 2 |
| Bedrooms Total | 2 |
| Amenities | Storage - Locker |
| Appliances | Dishwasher, Stove, Refrigerator |
| Basement Type | Full |
| Exterior Finish | Brick Veneer |
| Heating Fuel | Natural Gas |
| Heating Type | Hot Water Radiator Heat |
| Size Interior | 1,000 - 1,199 Ft2 |
| Type | Apartment |
Parking
| Underground | |
| Garage |
Land
| Acreage | No |
Rooms
| Level | Type | Length | Width | Dimensions |
|---|---|---|---|---|
| Main Level | Foyer | 2.26 m | 1.75 m | 2.26 m x 1.75 m |
| Main Level | Living Room | 3.73 m | 5.05 m | 3.73 m x 5.05 m |
| Main Level | Dining Room | 3.3 m | 2.46 m | 3.3 m x 2.46 m |
| Main Level | Kitchen | 3.55 m | 3.33 m | 3.55 m x 3.33 m |
| Main Level | Primary Bedroom | 5.33 m | 3.14 m | 5.33 m x 3.14 m |
| Main Level | Bedroom 2 | 3.7 m | 2.94 m | 3.7 m x 2.94 m |
| Main Level | Den | 2.51 m | 2.18 m | 2.51 m x 2.18 m |
| Main Level | Other | 2.51 m | 2.18 m | 2.51 m x 2.18 m |
| Main Level | Bathroom | 2.3 m | 1.8 m | 2.3 m x 1.8 m |
https://www.realtor.ca/real-estate/28841814/1708-665-bathgate-drive-ottawa-3505-carson-meadows
Contact Us
Contact us for more information
