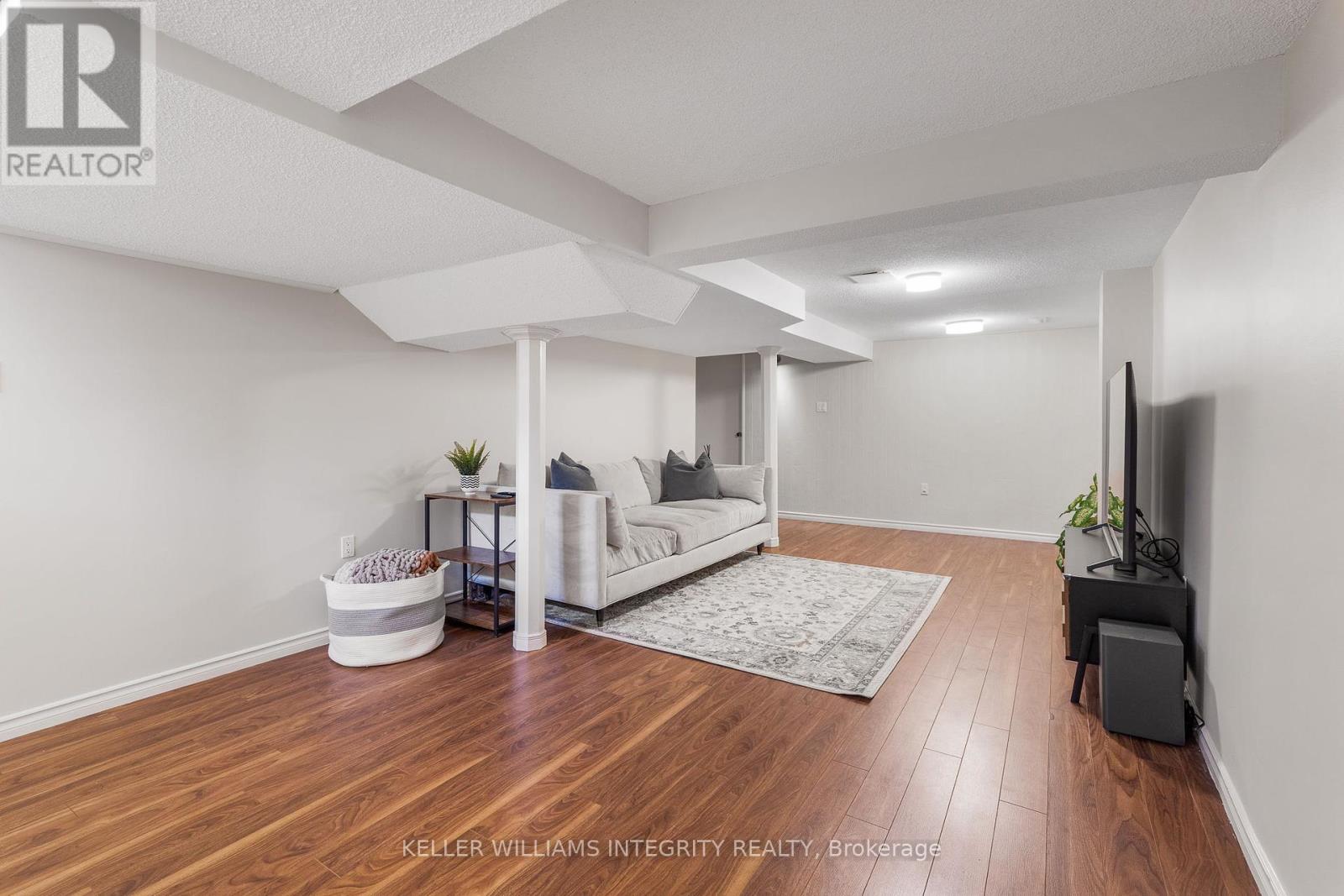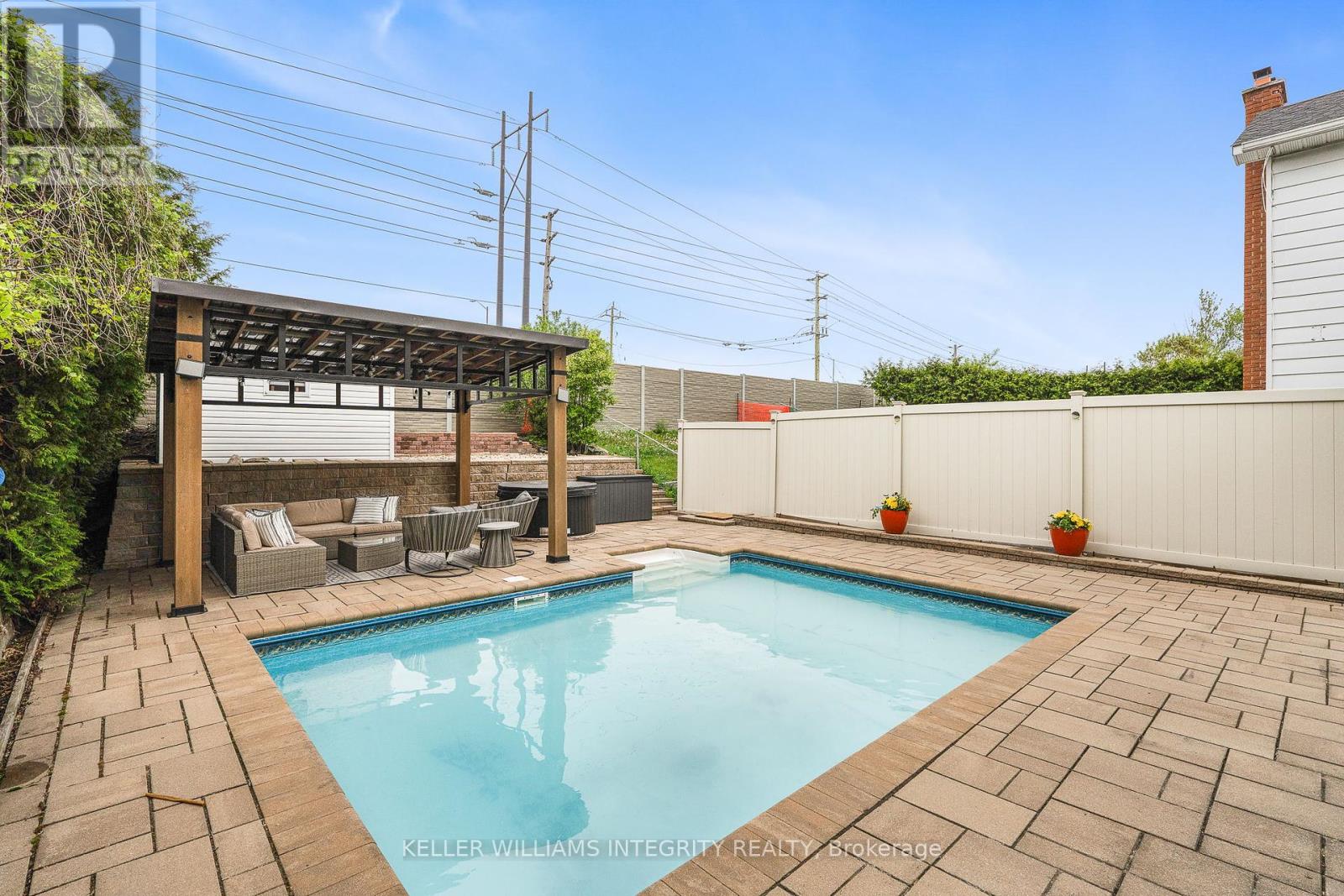4 Bedroom
2 Bathroom
1,100 - 1,500 ft2
Fireplace
Inground Pool
Central Air Conditioning
Forced Air
$624,900
Rare opportunity to own a well-appointed 4-bedroom semi-detached home featuring an in-ground pool ideal for enjoying warm summer days in your own private backyard oasis. The fully fenced yard is beautifully finished with interlock stonework, a gazebo, and ample space for entertaining family and friends. Situated on a quiet street in the heart of Orleans, this home offers exceptional convenience with quick access to Highway 174 and is just minutes from the new LRT train station making commuting to the City Ottawa effortless. Families will appreciate the abundance of nearby schools, parks, and everyday amenities. With four good sized bedrooms, theres plenty of room for a growing family or the flexibility to create a home office or guest room. The finished basement includes a spacious recreation room, offering additional living space to suit your needs. A four-car laneway ensures ample parking space. This is a truly special opportunity to own a turnkey property that blends comfort, convenience, and lifestyle. Book your private showing today homes like this are in high demand and wont last long! (id:53899)
Property Details
|
MLS® Number
|
X12160837 |
|
Property Type
|
Single Family |
|
Neigbourhood
|
Orléans Central |
|
Community Name
|
2007 - Convent Glen South |
|
Parking Space Total
|
5 |
|
Pool Type
|
Inground Pool |
Building
|
Bathroom Total
|
2 |
|
Bedrooms Above Ground
|
4 |
|
Bedrooms Total
|
4 |
|
Amenities
|
Fireplace(s) |
|
Appliances
|
Dishwasher, Dryer, Storage Shed, Stove, Washer, Refrigerator |
|
Basement Development
|
Finished |
|
Basement Type
|
Full (finished) |
|
Construction Style Attachment
|
Semi-detached |
|
Cooling Type
|
Central Air Conditioning |
|
Exterior Finish
|
Vinyl Siding, Brick |
|
Fireplace Present
|
Yes |
|
Foundation Type
|
Poured Concrete |
|
Half Bath Total
|
1 |
|
Heating Fuel
|
Natural Gas |
|
Heating Type
|
Forced Air |
|
Stories Total
|
2 |
|
Size Interior
|
1,100 - 1,500 Ft2 |
|
Type
|
House |
|
Utility Water
|
Municipal Water |
Parking
Land
|
Acreage
|
No |
|
Sewer
|
Sanitary Sewer |
|
Size Depth
|
120 Ft |
|
Size Frontage
|
32 Ft ,6 In |
|
Size Irregular
|
32.5 X 120 Ft |
|
Size Total Text
|
32.5 X 120 Ft |
Rooms
| Level |
Type |
Length |
Width |
Dimensions |
|
Second Level |
Primary Bedroom |
3.4 m |
4.55 m |
3.4 m x 4.55 m |
|
Second Level |
Bedroom 2 |
2.64 m |
3.92 m |
2.64 m x 3.92 m |
|
Second Level |
Bedroom 3 |
3.67 m |
4.21 m |
3.67 m x 4.21 m |
|
Second Level |
Bedroom 4 |
2.91 m |
3.26 m |
2.91 m x 3.26 m |
|
Second Level |
Bathroom |
1.65 m |
2.78 m |
1.65 m x 2.78 m |
|
Basement |
Recreational, Games Room |
4.75 m |
7.94 m |
4.75 m x 7.94 m |
|
Basement |
Utility Room |
2.57 m |
5.76 m |
2.57 m x 5.76 m |
|
Basement |
Other |
4.75 m |
1.99 m |
4.75 m x 1.99 m |
|
Ground Level |
Foyer |
1.22 m |
1.59 m |
1.22 m x 1.59 m |
|
Ground Level |
Living Room |
2.61 m |
5.07 m |
2.61 m x 5.07 m |
|
Ground Level |
Bathroom |
1.55 m |
1.32 m |
1.55 m x 1.32 m |
|
Ground Level |
Dining Room |
3.8 m |
3.33 m |
3.8 m x 3.33 m |
|
Ground Level |
Kitchen |
2.61 m |
4.87 m |
2.61 m x 4.87 m |
https://www.realtor.ca/real-estate/28339280/1751-stoneboat-crescent-ottawa-2007-convent-glen-south









































