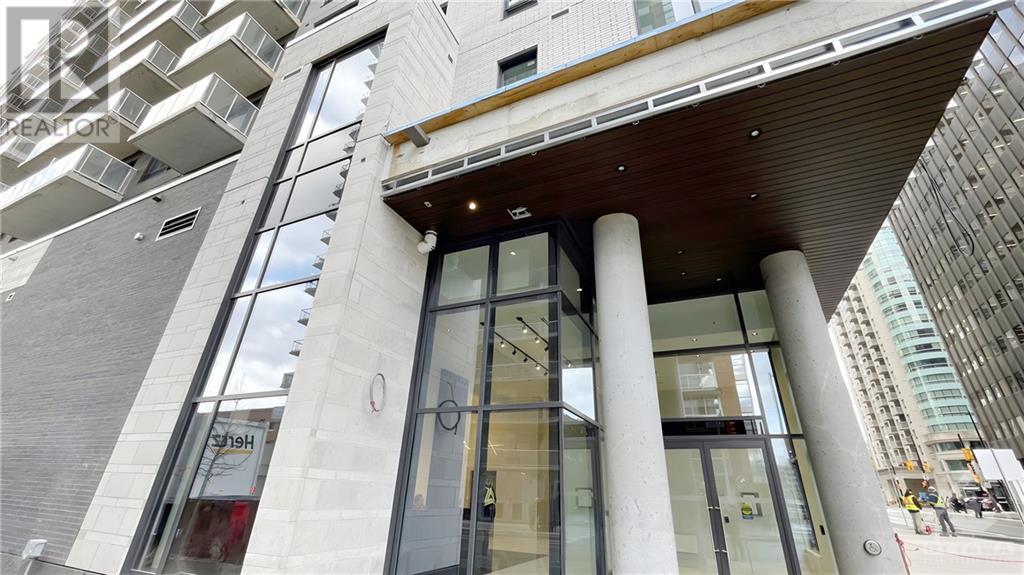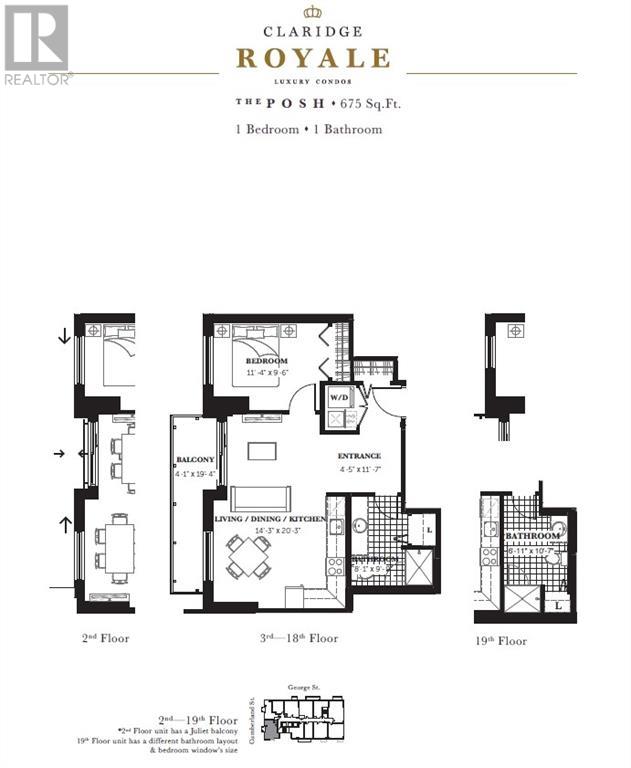1 Bedroom
1 Bathroom
Indoor Pool
Central Air Conditioning
Forced Air
$2,100 Monthly
BRAND NEW Royale by Claridge Homes. Step into the upscale urban lifestyle. This 12-ft HIGH CEILING 1-bedroom, 1-bathroom POSH model condo (675 sq. ft.) combines LUXURY and convenience in one of Ottawa's most sought-after communities. Enjoy walking distance to Parliament Hill, the University of Ottawa, and all the amenities of the vibrant downtown core, including a 24-hour Metro grocery store right downstairs, restaurants, and shopping. The unit showcases modern finishes with hardwood flooring, premium stainless steel appliances, in-unit laundry – ideal for relaxing after a bustling day in the city. Building amenities, available in early 2025, include a gym, indoor pool, rooftop terrace, and theatre room. Enjoy a lifestyle of elegance and convenience with easy access to public transit. Heat, A/C, and water included in the rent. Don’t miss out on this incredible opportunity to be the first to call this luxurious condo home! (id:53899)
Property Details
|
MLS® Number
|
1419416 |
|
Property Type
|
Single Family |
|
Neigbourhood
|
Lower town West |
|
Amenities Near By
|
Public Transit, Recreation Nearby, Shopping |
|
Features
|
Elevator |
|
Pool Type
|
Indoor Pool |
Building
|
Bathroom Total
|
1 |
|
Bedrooms Above Ground
|
1 |
|
Bedrooms Total
|
1 |
|
Amenities
|
Laundry - In Suite, Exercise Centre |
|
Appliances
|
Refrigerator, Cooktop, Dishwasher, Dryer, Microwave Range Hood Combo, Stove, Washer |
|
Basement Development
|
Not Applicable |
|
Basement Type
|
None (not Applicable) |
|
Constructed Date
|
2024 |
|
Cooling Type
|
Central Air Conditioning |
|
Exterior Finish
|
Brick |
|
Fire Protection
|
Smoke Detectors |
|
Flooring Type
|
Hardwood, Tile |
|
Heating Fuel
|
Natural Gas |
|
Heating Type
|
Forced Air |
|
Stories Total
|
1 |
|
Type
|
Apartment |
|
Utility Water
|
Municipal Water |
Parking
Land
|
Access Type
|
Highway Access |
|
Acreage
|
No |
|
Land Amenities
|
Public Transit, Recreation Nearby, Shopping |
|
Sewer
|
Municipal Sewage System |
|
Size Irregular
|
* Ft X * Ft |
|
Size Total Text
|
* Ft X * Ft |
|
Zoning Description
|
Residential |
Rooms
| Level |
Type |
Length |
Width |
Dimensions |
|
Main Level |
Bedroom |
|
|
11'4" x 9'6" |
|
Main Level |
Living Room/dining Room |
|
|
14'3" x 20'3" |
|
Main Level |
3pc Bathroom |
|
|
8'1" x 9'9" |
https://www.realtor.ca/real-estate/27629927/180-george-street-unit201-ottawa-lower-town-west


























