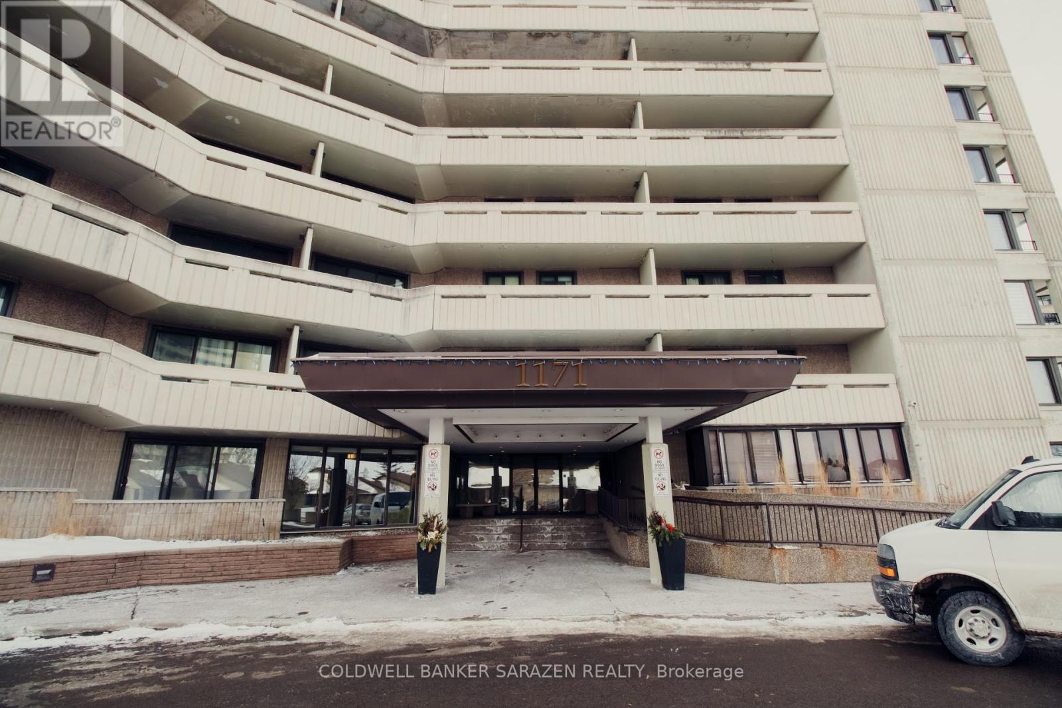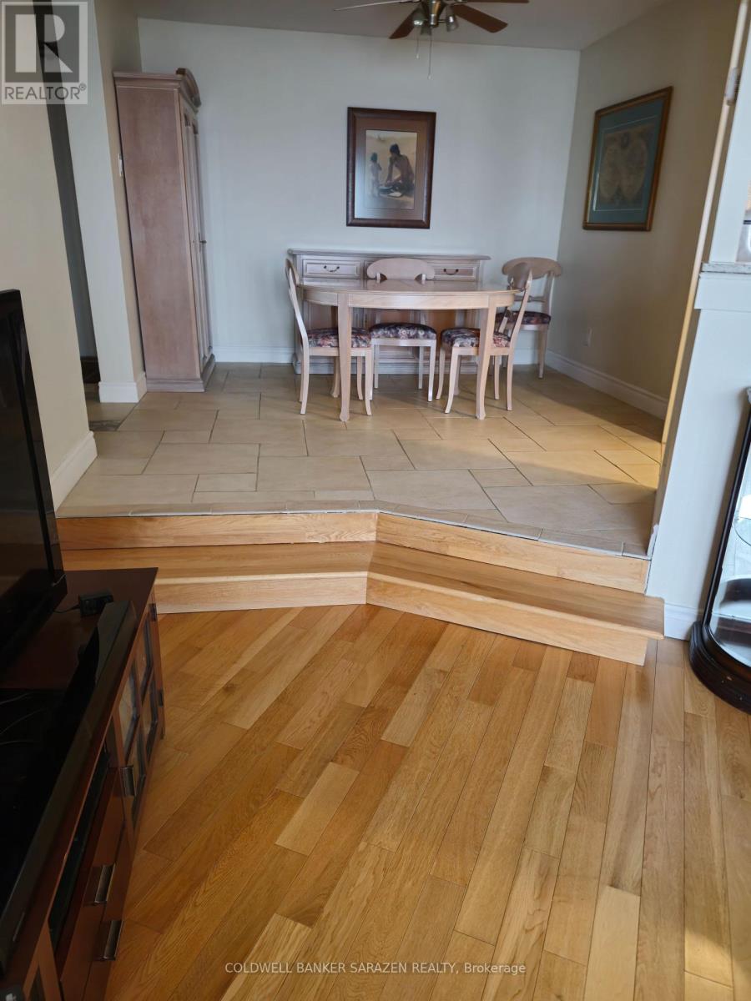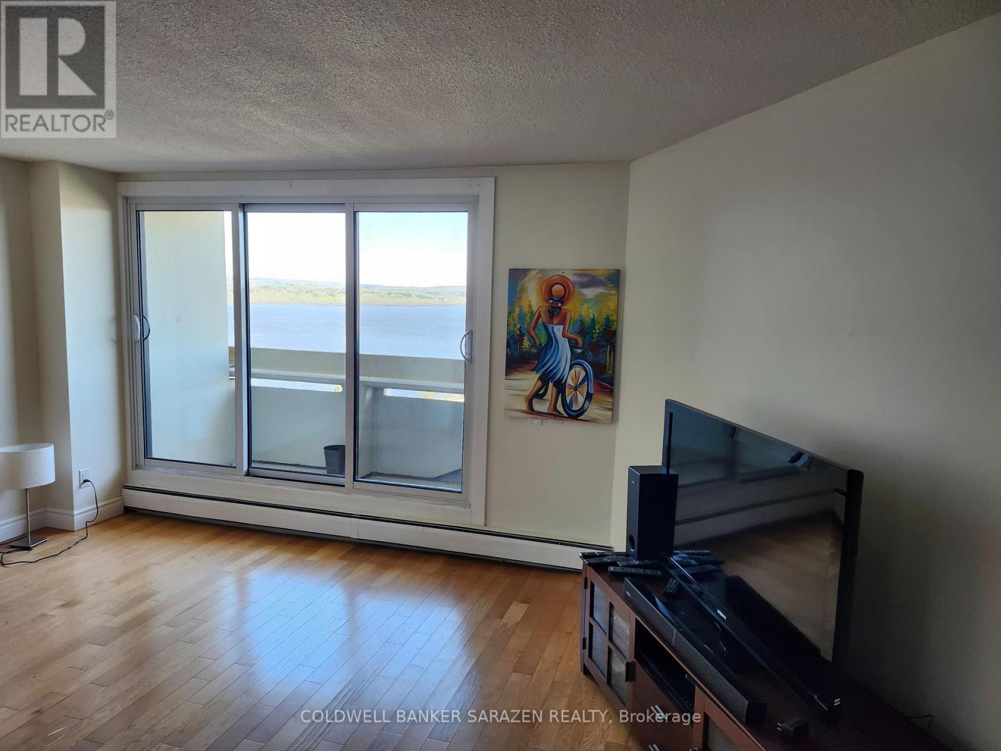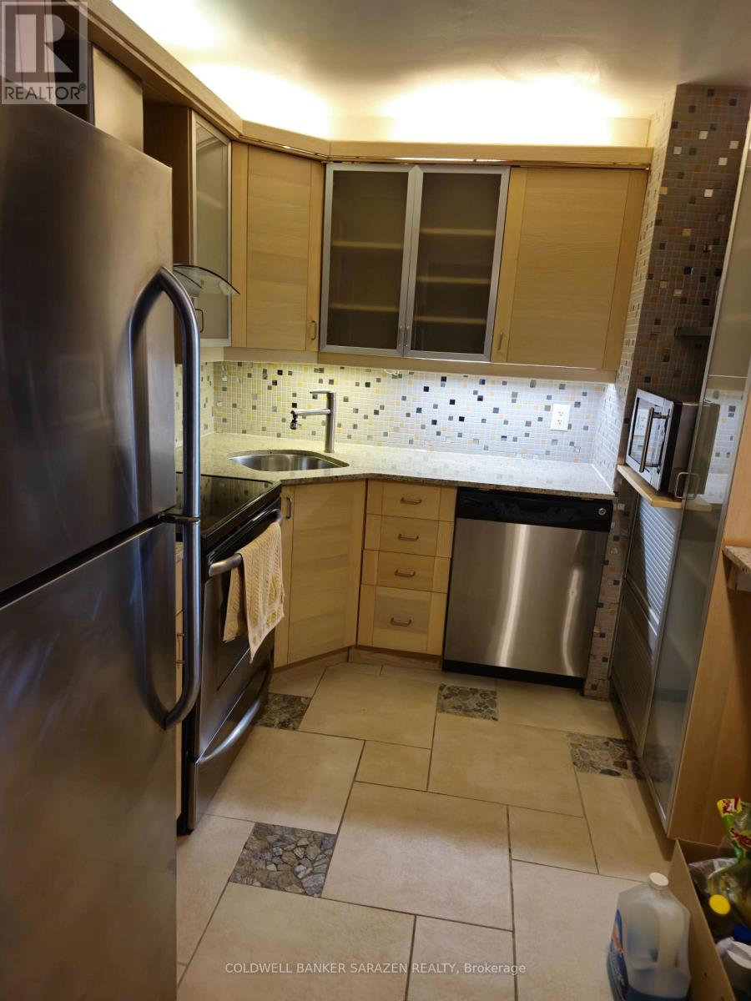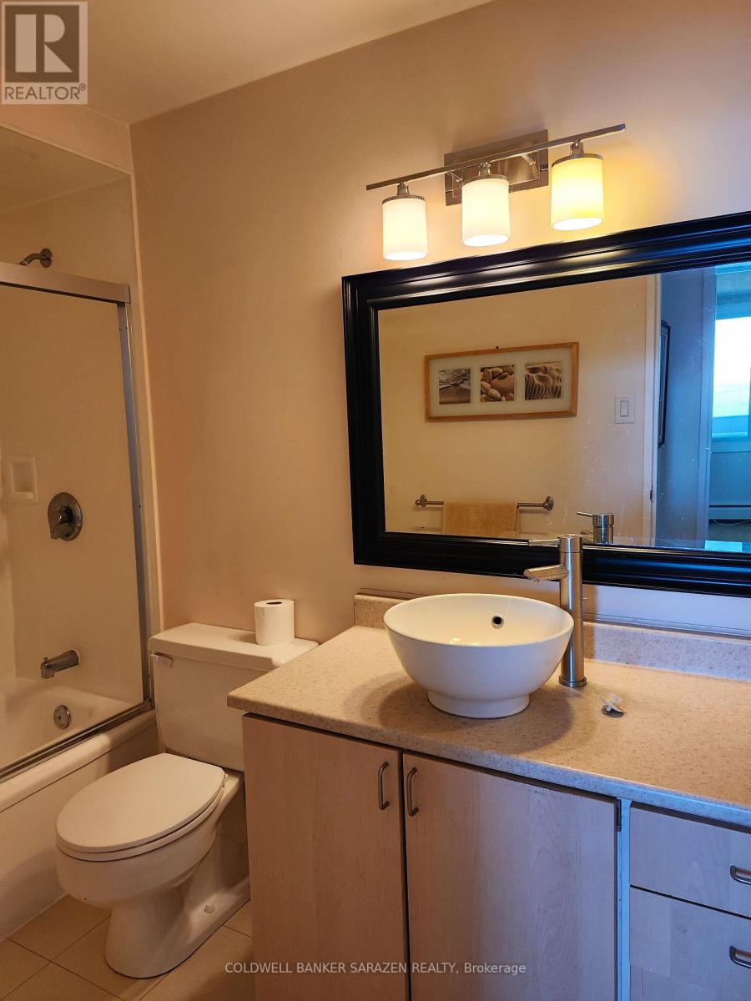613-692-3567
michelle@rouleauteam.com
1801 - 1171 Ambleside Drive N Ottawa, Ontario K2B 8E1
2 Bedroom
1 Bathroom
700 - 799 ft2
Hot Water Radiator Heat
$349,000Maintenance, Heat, Water, Electricity, Common Area Maintenance, Insurance, Parking
$707.23 Monthly
Maintenance, Heat, Water, Electricity, Common Area Maintenance, Insurance, Parking
$707.23 MonthlyWOW beautiful water view from the 18th floor. Birch kitchen with numerous upgrades, Hardwood in living room, and both bedrooms. No carpet here, Life at Ambleside Two is like living in a high end resort. Enjoy indoor pool, exercise room, Guest suites, Children's play room. Pool table to enjoy with friends, Work shop for all hobbies, So many things going on in building that you never have to be alone. Come and see for yourself. Status Cert is on file (id:53899)
Property Details
| MLS® Number | X12141594 |
| Property Type | Single Family |
| Neigbourhood | Bay |
| Community Name | 6001 - Woodroffe |
| Community Features | Pet Restrictions |
| Features | Balcony, Carpet Free |
| Parking Space Total | 1 |
| Structure | Playground |
| View Type | View Of Water |
Building
| Bathroom Total | 1 |
| Bedrooms Above Ground | 2 |
| Bedrooms Total | 2 |
| Age | 51 To 99 Years |
| Amenities | Exercise Centre, Party Room, Visitor Parking, Storage - Locker |
| Appliances | Dishwasher, Stove, Refrigerator |
| Exterior Finish | Concrete |
| Heating Fuel | Natural Gas |
| Heating Type | Hot Water Radiator Heat |
| Size Interior | 700 - 799 Ft2 |
| Type | Apartment |
Parking
| Underground | |
| Garage |
Land
| Acreage | No |
Rooms
| Level | Type | Length | Width | Dimensions |
|---|---|---|---|---|
| Main Level | Living Room | 4.67 m | 3.54 m | 4.67 m x 3.54 m |
| Main Level | Dining Room | 3.35 m | 3.23 m | 3.35 m x 3.23 m |
| Main Level | Kitchen | 3.17 m | 2.32 m | 3.17 m x 2.32 m |
| Main Level | Bathroom | 2.8 m | 1.5 m | 2.8 m x 1.5 m |
| Main Level | Primary Bedroom | 4.39 m | 3.11 m | 4.39 m x 3.11 m |
| Main Level | Bedroom | 3.44 m | 2.74 m | 3.44 m x 2.74 m |
https://www.realtor.ca/real-estate/28297388/1801-1171-ambleside-drive-n-ottawa-6001-woodroffe
Contact Us
Contact us for more information
