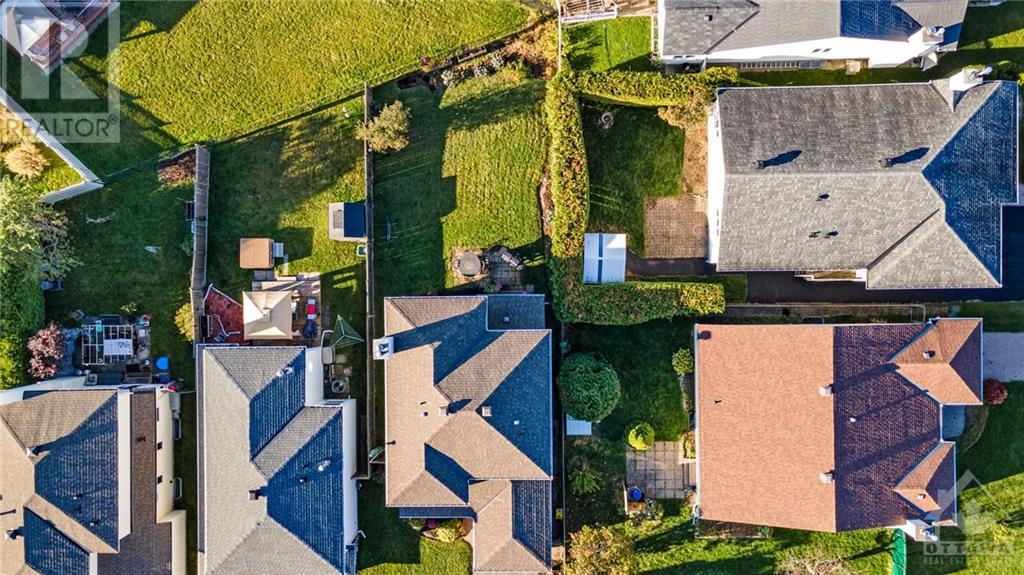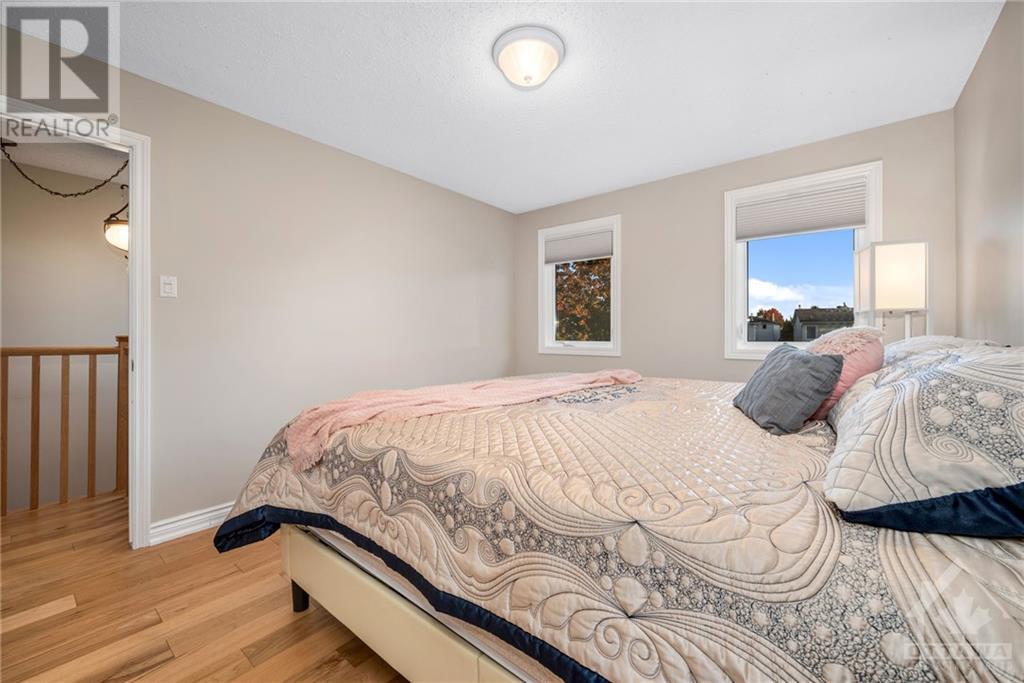1847 D'amour Crescent Ottawa, Ontario K1C 5H4
$725,000
Upgrade your lifestyle in this beautifully renovated 2 story home that sits on a 5,000+ square foot fenced lot in the Chateauneuf community of Orleans & is within walking distance to multiple parks, public transit, shopping, movie theater & restaurants. The main level of this home offers entertainment sized living & dining rooms, a gorgeous chef inspired kitchen with built-in appliances, tile backsplash, pots & pans drawers, granite countertops, pot lighting, large island and cutout overlooking the cozy family room with wood burning fireplace. This level is completed with a 2pc powder room & laundry/mudroom with direct access to the garage. The updated hardwood stairwell & banister bring you to the 2nd level of this home featuring the bright primary bedroom with renovated 4pc ensuite, 2 generous sized guest bedrooms & updated 4pc main bathroom. Other features include hardwood & tile throughout, custom blinds, roof shingles, windows, patio door, furnace & eavestroughing. Welcome home! (id:53899)
Open House
This property has open houses!
1:00 pm
Ends at:3:00 pm
Property Details
| MLS® Number | 1416472 |
| Property Type | Single Family |
| Neigbourhood | Chateauneuf |
| Amenities Near By | Public Transit, Recreation Nearby, Shopping |
| Community Features | Family Oriented |
| Features | Automatic Garage Door Opener |
| Parking Space Total | 3 |
| Structure | Patio(s) |
Building
| Bathroom Total | 3 |
| Bedrooms Above Ground | 3 |
| Bedrooms Total | 3 |
| Appliances | Refrigerator, Oven - Built-in, Cooktop, Dishwasher, Dryer, Hood Fan, Microwave, Washer, Blinds |
| Basement Development | Unfinished |
| Basement Type | Full (unfinished) |
| Constructed Date | 1986 |
| Construction Style Attachment | Detached |
| Cooling Type | Central Air Conditioning |
| Exterior Finish | Brick, Siding |
| Fireplace Present | Yes |
| Fireplace Total | 1 |
| Fixture | Drapes/window Coverings |
| Flooring Type | Hardwood, Tile |
| Foundation Type | Poured Concrete |
| Half Bath Total | 1 |
| Heating Fuel | Natural Gas |
| Heating Type | Forced Air |
| Stories Total | 2 |
| Type | House |
| Utility Water | Municipal Water |
Parking
| Attached Garage | |
| Inside Entry | |
| Open |
Land
| Acreage | No |
| Fence Type | Fenced Yard |
| Land Amenities | Public Transit, Recreation Nearby, Shopping |
| Landscape Features | Landscaped |
| Sewer | Municipal Sewage System |
| Size Depth | 131 Ft ,1 In |
| Size Frontage | 39 Ft ,9 In |
| Size Irregular | 39.79 Ft X 131.07 Ft (irregular Lot) |
| Size Total Text | 39.79 Ft X 131.07 Ft (irregular Lot) |
| Zoning Description | Residential |
Rooms
| Level | Type | Length | Width | Dimensions |
|---|---|---|---|---|
| Second Level | Primary Bedroom | 16'11" x 14'9" | ||
| Second Level | 4pc Ensuite Bath | 9'10" x 5'1" | ||
| Second Level | Bedroom | 13'4" x 11'2" | ||
| Second Level | Bedroom | 11'11" x 10'7" | ||
| Second Level | 4pc Bathroom | 10'7" x 8'3" | ||
| Basement | Storage | Measurements not available | ||
| Main Level | Foyer | 6'4" x 4'5" | ||
| Main Level | Living Room | 16'9" x 10'10" | ||
| Main Level | Dining Room | 10'10" x 10'2" | ||
| Main Level | Kitchen | 16'8" x 11'9" | ||
| Main Level | Family Room | 15'1" x 11'5" | ||
| Main Level | Laundry Room | 8'5" x 6'0" | ||
| Main Level | 2pc Bathroom | 5'4" x 4'6" |
https://www.realtor.ca/real-estate/27566156/1847-damour-crescent-ottawa-chateauneuf
Interested?
Contact us for more information































