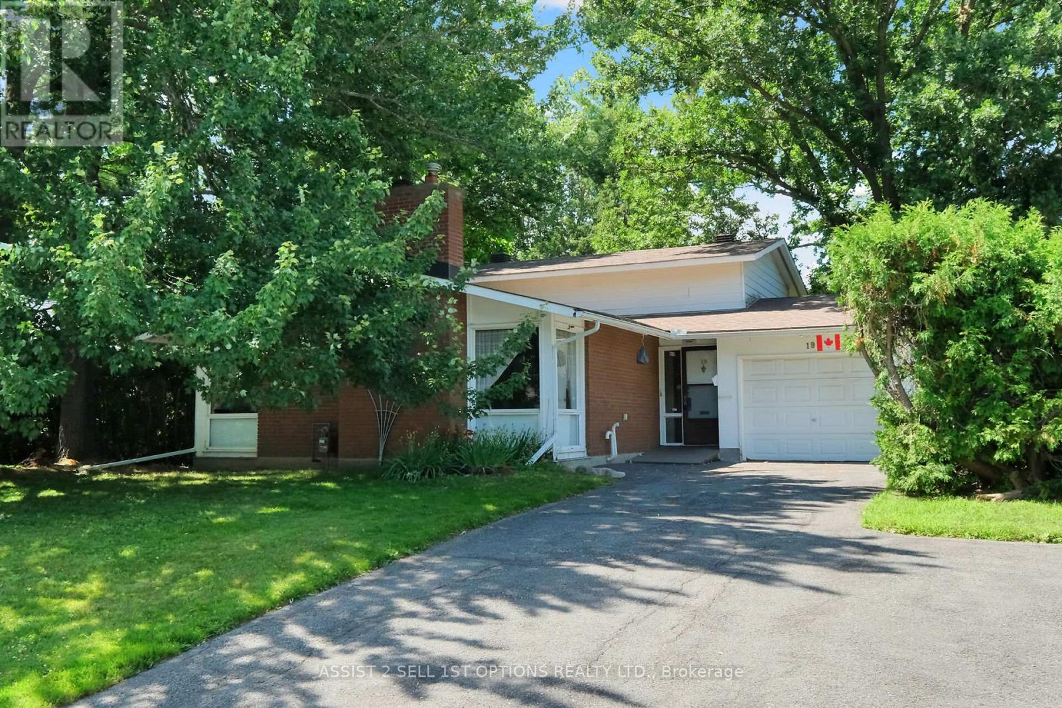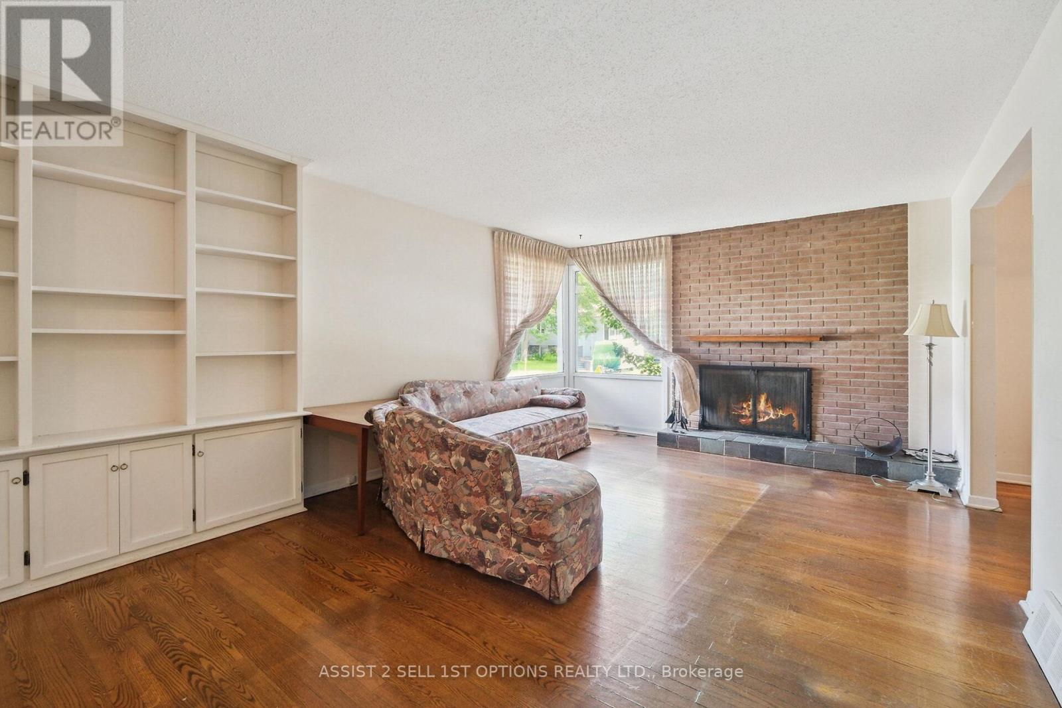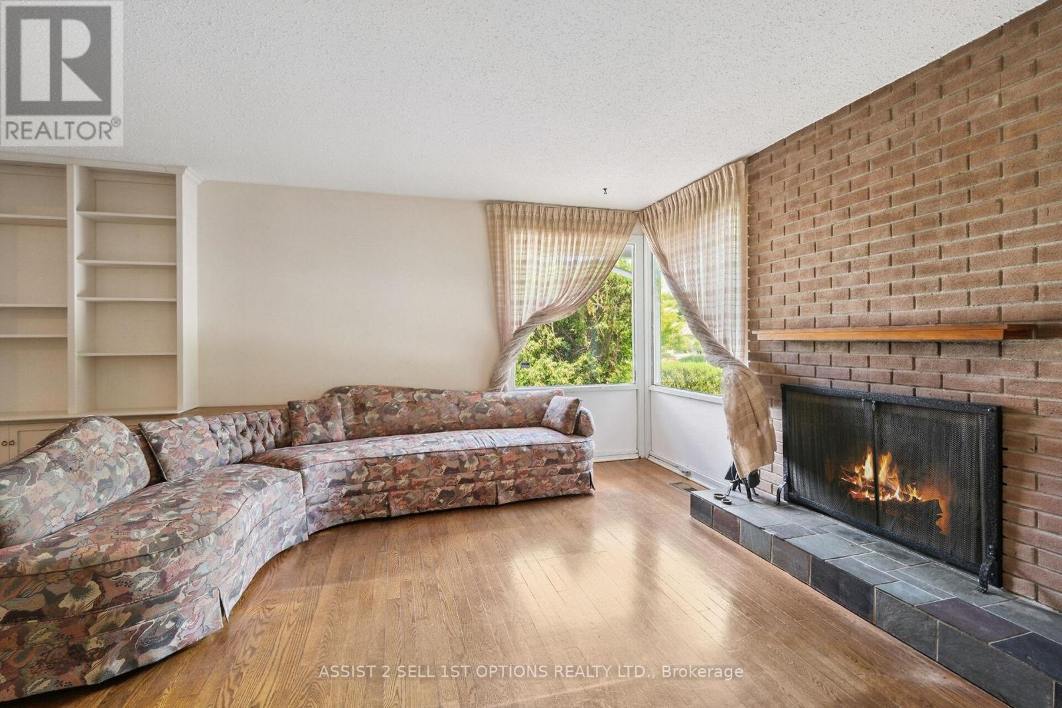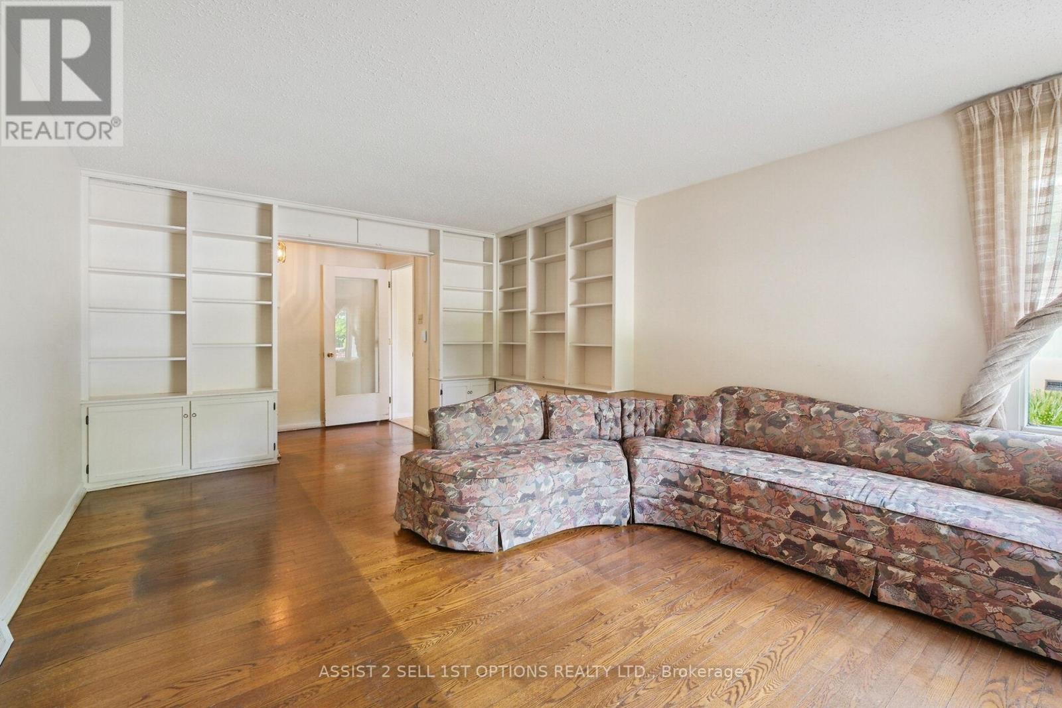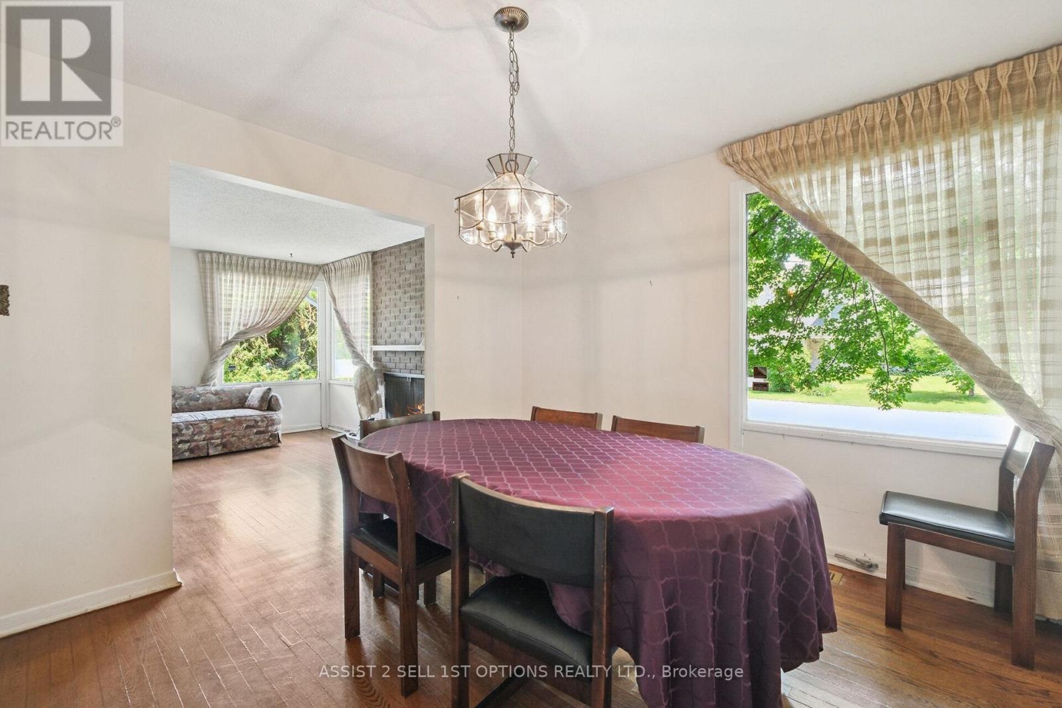4 Bedroom
2 Bathroom
1,500 - 2,000 ft2
Fireplace
Central Air Conditioning
Forced Air
$675,000
Welcome to 19 Moorcroft, a well-kept and spacious 4-bedroom backsplit located on a generous 65' x 100' fully fenced lot in the heart of Briargreen one of Ottawa's most family-friendly neighbourhoods. This flexible layout features two bright bedrooms on the upper level and two more on the lower level, each with a full bathroom conveniently located nearby perfect for families, guests, or multigenerational living. Hardwood floors run through the living and dining rooms, while the stairs and upper level have carpet over original hardwood. The eat-in kitchen overlooks a comfortable family room that opens to a screened porch ideal for relaxing summer evenings. The finished basement includes a large rec room, offering even more space for family activities, a playroom, or a home theatre. Recent updates include a new roof (2024) and fresh laminate flooring in the lower-level bedrooms (2025). While some cosmetic updates are needed, the home offers a solid foundation and endless potential in a fantastic neighbourhood. Enjoy the convenience of top-rated schools such as Briargreen Public School and Sir Robert Borden High School just minutes away, along with easy access to parks, NCC pathways, public transit, College Square, Algonquin College, and major commuting routes.This is your opportunity to put down roots in a mature, tree-lined community and transform this house into your forever home! (id:53899)
Property Details
|
MLS® Number
|
X12301611 |
|
Property Type
|
Single Family |
|
Neigbourhood
|
College |
|
Community Name
|
7602 - Briargreen |
|
Equipment Type
|
Water Heater |
|
Parking Space Total
|
5 |
|
Rental Equipment Type
|
Water Heater |
Building
|
Bathroom Total
|
2 |
|
Bedrooms Above Ground
|
4 |
|
Bedrooms Total
|
4 |
|
Amenities
|
Fireplace(s) |
|
Appliances
|
Garage Door Opener Remote(s), Dishwasher, Dryer, Hood Fan, Stove, Washer, Refrigerator |
|
Basement Development
|
Finished |
|
Basement Type
|
Full (finished) |
|
Construction Style Attachment
|
Detached |
|
Construction Style Split Level
|
Backsplit |
|
Cooling Type
|
Central Air Conditioning |
|
Exterior Finish
|
Brick, Vinyl Siding |
|
Fire Protection
|
Alarm System, Smoke Detectors |
|
Fireplace Present
|
Yes |
|
Fireplace Total
|
1 |
|
Flooring Type
|
Hardwood |
|
Foundation Type
|
Poured Concrete |
|
Heating Fuel
|
Natural Gas |
|
Heating Type
|
Forced Air |
|
Size Interior
|
1,500 - 2,000 Ft2 |
|
Type
|
House |
|
Utility Water
|
Municipal Water |
Parking
Land
|
Acreage
|
No |
|
Fence Type
|
Fenced Yard |
|
Sewer
|
Sanitary Sewer |
|
Size Depth
|
100 Ft |
|
Size Frontage
|
65 Ft |
|
Size Irregular
|
65 X 100 Ft |
|
Size Total Text
|
65 X 100 Ft |
Rooms
| Level |
Type |
Length |
Width |
Dimensions |
|
Second Level |
Primary Bedroom |
5.11 m |
3.18 m |
5.11 m x 3.18 m |
|
Second Level |
Bedroom 2 |
4.01 m |
3.1 m |
4.01 m x 3.1 m |
|
Basement |
Recreational, Games Room |
8.23 m |
3.96 m |
8.23 m x 3.96 m |
|
Basement |
Utility Room |
4.34 m |
1.83 m |
4.34 m x 1.83 m |
|
Lower Level |
Family Room |
4.62 m |
3.1 m |
4.62 m x 3.1 m |
|
Lower Level |
Bedroom 3 |
3.3 m |
2.59 m |
3.3 m x 2.59 m |
|
Lower Level |
Bedroom 4 |
4.39 m |
2.59 m |
4.39 m x 2.59 m |
|
Lower Level |
Solarium |
4.24 m |
3.71 m |
4.24 m x 3.71 m |
|
Main Level |
Living Room |
5.79 m |
3.78 m |
5.79 m x 3.78 m |
|
Main Level |
Dining Room |
3.33 m |
3.1 m |
3.33 m x 3.1 m |
|
Main Level |
Kitchen |
3.1 m |
2.67 m |
3.1 m x 2.67 m |
|
Main Level |
Eating Area |
2.36 m |
2.29 m |
2.36 m x 2.29 m |
https://www.realtor.ca/real-estate/28641398/19-moorcroft-road-ottawa-7602-briargreen
