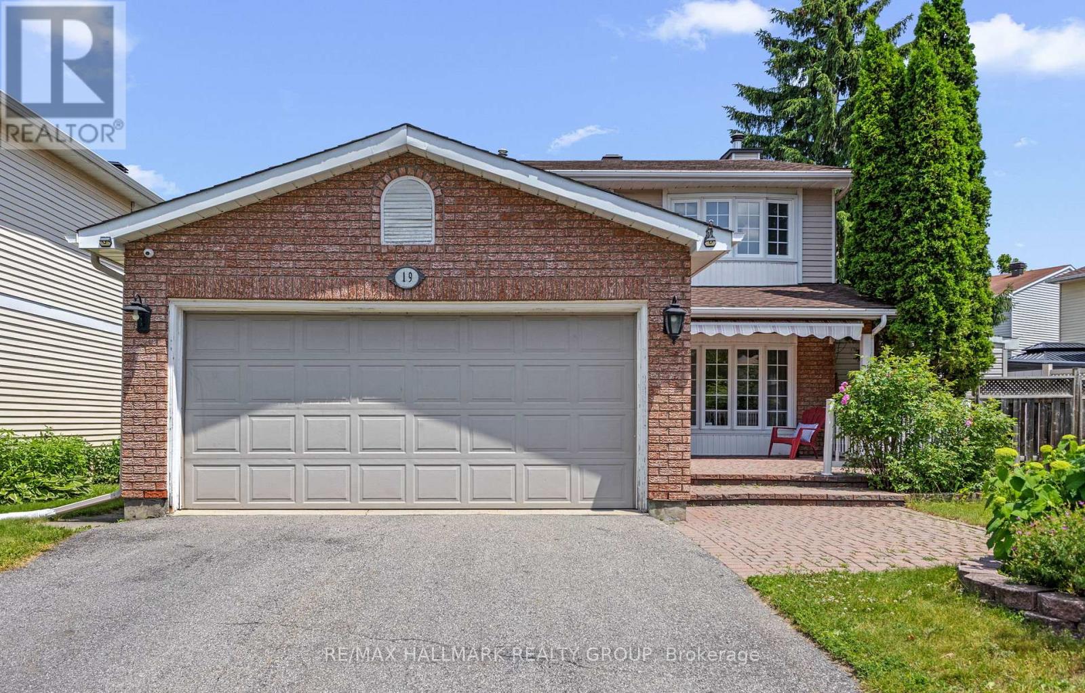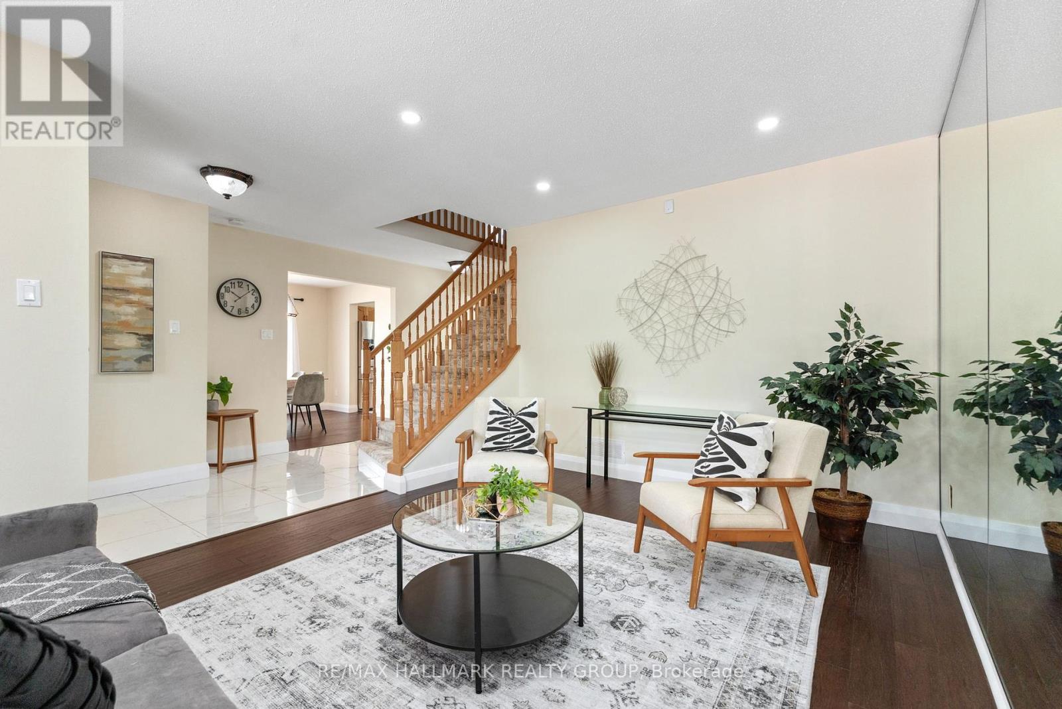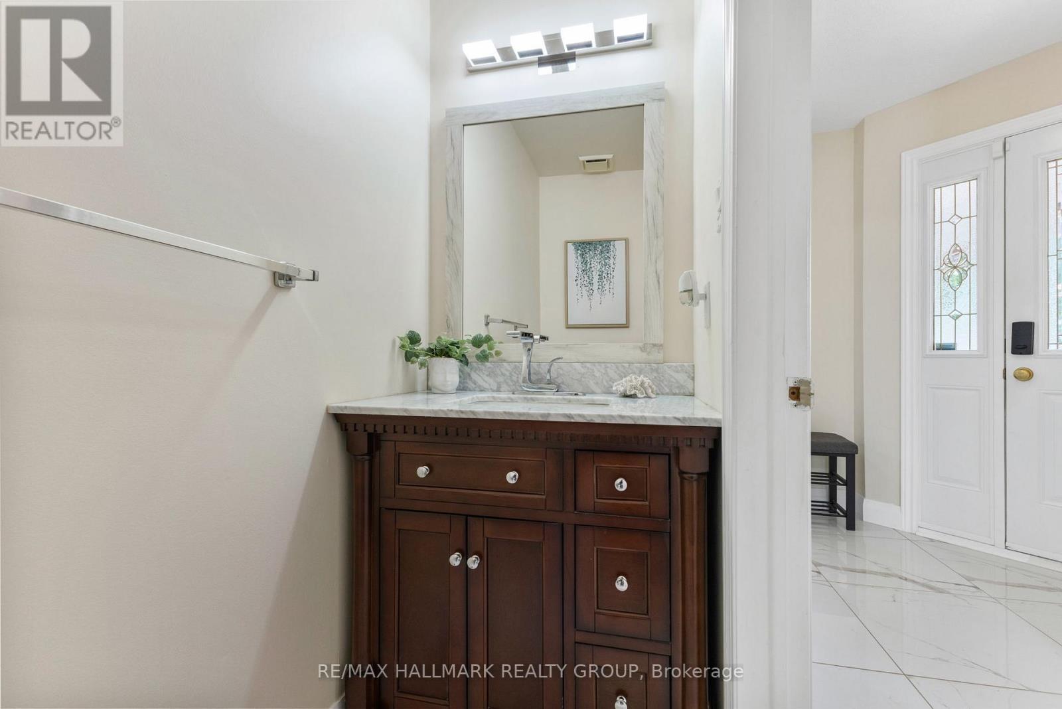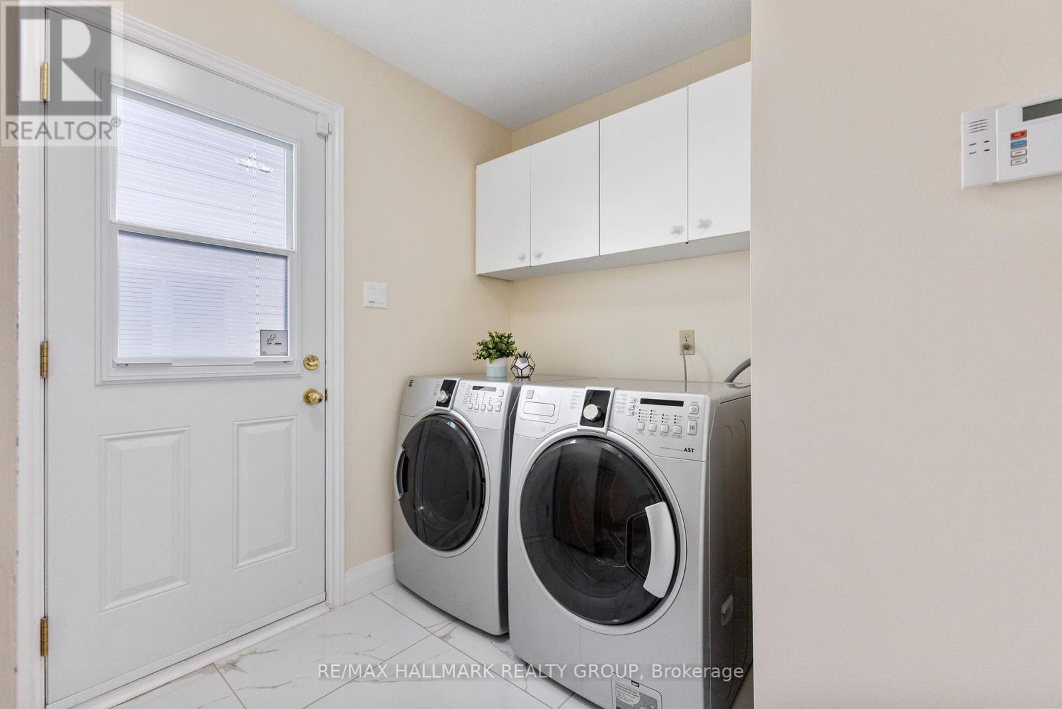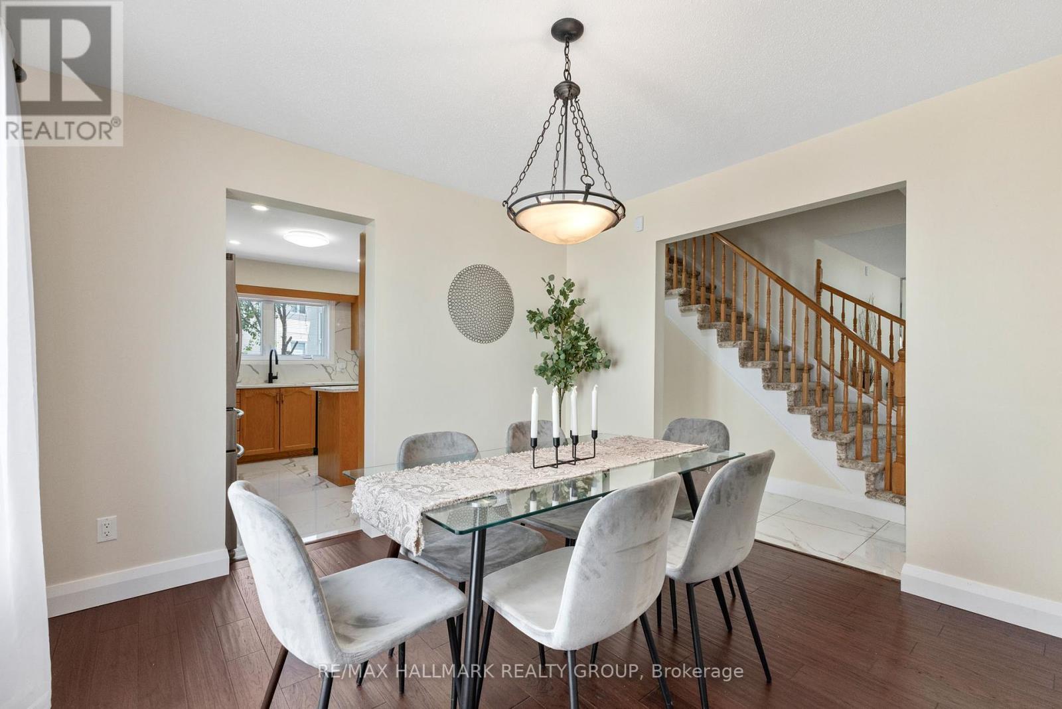4 Bedroom
4 Bathroom
2,000 - 2,500 ft2
Fireplace
Central Air Conditioning
Forced Air
$819,900
Welcome to this beautifully maintained 3+1 bedroom, 4-bathroom detached home nestled in the family-friendly community of Hunt Club Park. Located on a quiet street, this warm and inviting home offers the perfect blend of comfort, style, and functionality. The spacious layout features updated flooring throughout the main and upper levels, a formal living room, convenient main floor laundry, and a cozy family room with a charming fireplace just off the kitchen. The upgraded eat-in kitchen is a true highlight, complete with quartz countertops, stainless steel appliances, and direct access to the patioperfect for entertaining. Upstairs, the generous primary suite includes a walk-in closet and a private ensuite, while two additional bedrooms share a full bathroom. The fully finished basement, renovated in 2022, offers a versatile space ideal for a rec room, home gym, or playroom. It also includes an additional bedroom (egress window on order and to be completed before closing) and ample unfinished storage. Recent updates include a new roof and furnace (both 2024), powder room refresh (2020), and backyard deck (2019). Additional features include quartz countertops, newer stainless steel appliances, and windows (2006). Enjoy outdoor living with an extra side yard and patio at the front, plus a fully fenced backyard with both a deck and patioideal for relaxing or entertaining guests. Conveniently located close to parks, schools, trails, transit, and shopping, this home truly has it all! (id:53899)
Property Details
|
MLS® Number
|
X12244100 |
|
Property Type
|
Single Family |
|
Neigbourhood
|
Hunt Club Park |
|
Community Name
|
3808 - Hunt Club Park |
|
Parking Space Total
|
6 |
|
Structure
|
Shed |
Building
|
Bathroom Total
|
4 |
|
Bedrooms Above Ground
|
3 |
|
Bedrooms Below Ground
|
1 |
|
Bedrooms Total
|
4 |
|
Amenities
|
Fireplace(s) |
|
Appliances
|
Garage Door Opener Remote(s), Dishwasher, Dryer, Garage Door Opener, Hood Fan, Microwave, Stove, Washer, Refrigerator |
|
Basement Development
|
Finished |
|
Basement Type
|
Full (finished) |
|
Construction Style Attachment
|
Detached |
|
Cooling Type
|
Central Air Conditioning |
|
Exterior Finish
|
Brick, Vinyl Siding |
|
Fireplace Present
|
Yes |
|
Fireplace Total
|
1 |
|
Foundation Type
|
Poured Concrete |
|
Half Bath Total
|
1 |
|
Heating Fuel
|
Natural Gas |
|
Heating Type
|
Forced Air |
|
Stories Total
|
2 |
|
Size Interior
|
2,000 - 2,500 Ft2 |
|
Type
|
House |
|
Utility Water
|
Municipal Water |
Parking
Land
|
Acreage
|
No |
|
Sewer
|
Sanitary Sewer |
|
Size Depth
|
99 Ft ,10 In |
|
Size Frontage
|
68 Ft ,10 In |
|
Size Irregular
|
68.9 X 99.9 Ft |
|
Size Total Text
|
68.9 X 99.9 Ft |
Rooms
| Level |
Type |
Length |
Width |
Dimensions |
|
Second Level |
Bathroom |
2.41 m |
1.8 m |
2.41 m x 1.8 m |
|
Second Level |
Primary Bedroom |
5.58 m |
3.35 m |
5.58 m x 3.35 m |
|
Second Level |
Bathroom |
3.05 m |
2.9 m |
3.05 m x 2.9 m |
|
Second Level |
Bedroom 2 |
4.75 m |
3.35 m |
4.75 m x 3.35 m |
|
Second Level |
Bedroom 3 |
3.81 m |
3.35 m |
3.81 m x 3.35 m |
|
Lower Level |
Recreational, Games Room |
8.46 m |
6.4 m |
8.46 m x 6.4 m |
|
Lower Level |
Bathroom |
2.59 m |
1.37 m |
2.59 m x 1.37 m |
|
Lower Level |
Office |
3.66 m |
3.05 m |
3.66 m x 3.05 m |
|
Main Level |
Living Room |
4.42 m |
3.2 m |
4.42 m x 3.2 m |
|
Main Level |
Dining Room |
3.35 m |
3.32 m |
3.35 m x 3.32 m |
|
Main Level |
Kitchen |
3.58 m |
3.14 m |
3.58 m x 3.14 m |
|
Main Level |
Family Room |
4.85 m |
3.28 m |
4.85 m x 3.28 m |
|
Main Level |
Bathroom |
2.13 m |
0.91 m |
2.13 m x 0.91 m |
|
Main Level |
Laundry Room |
2.13 m |
1.62 m |
2.13 m x 1.62 m |
https://www.realtor.ca/real-estate/28518231/19-notman-way-ottawa-3808-hunt-club-park
