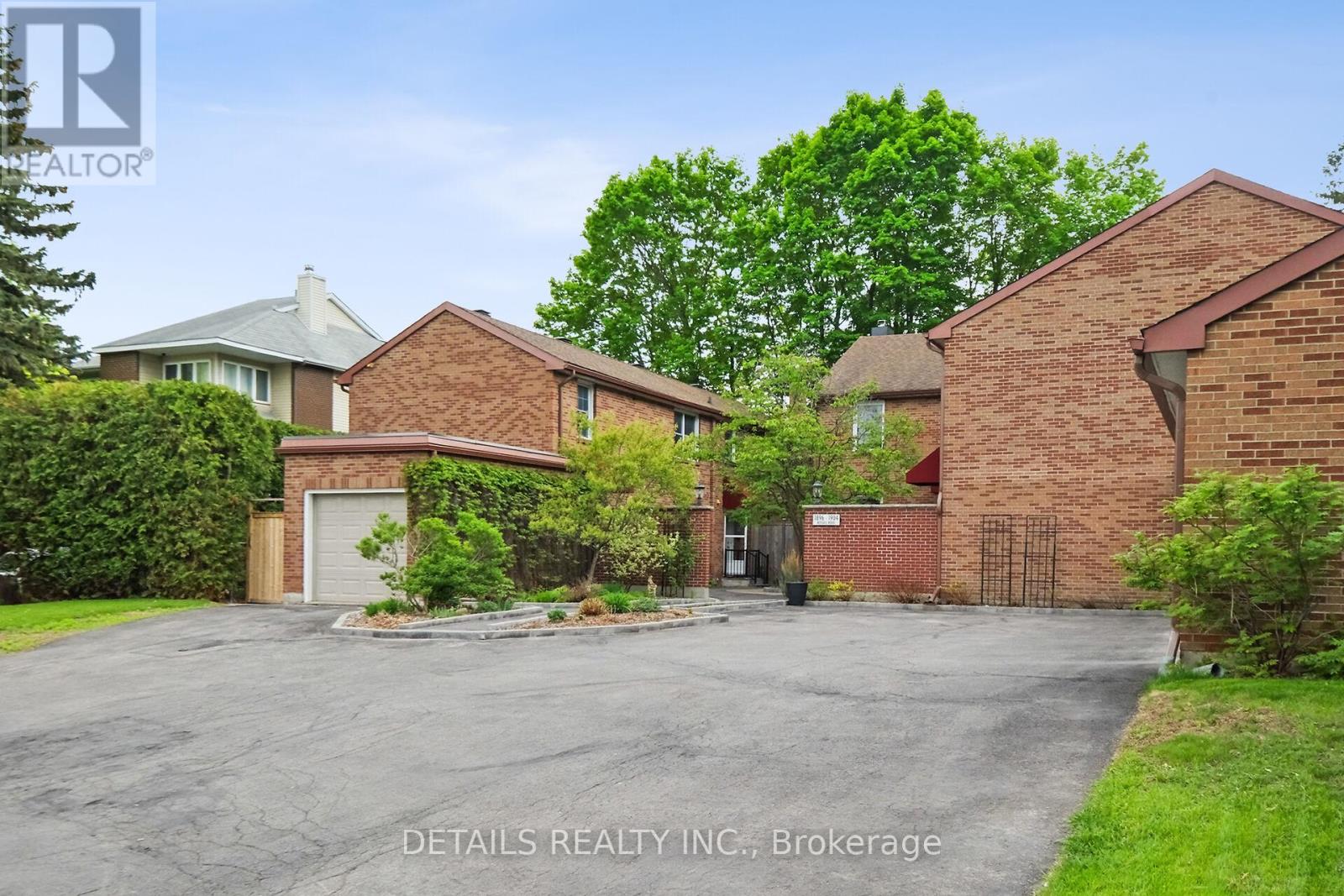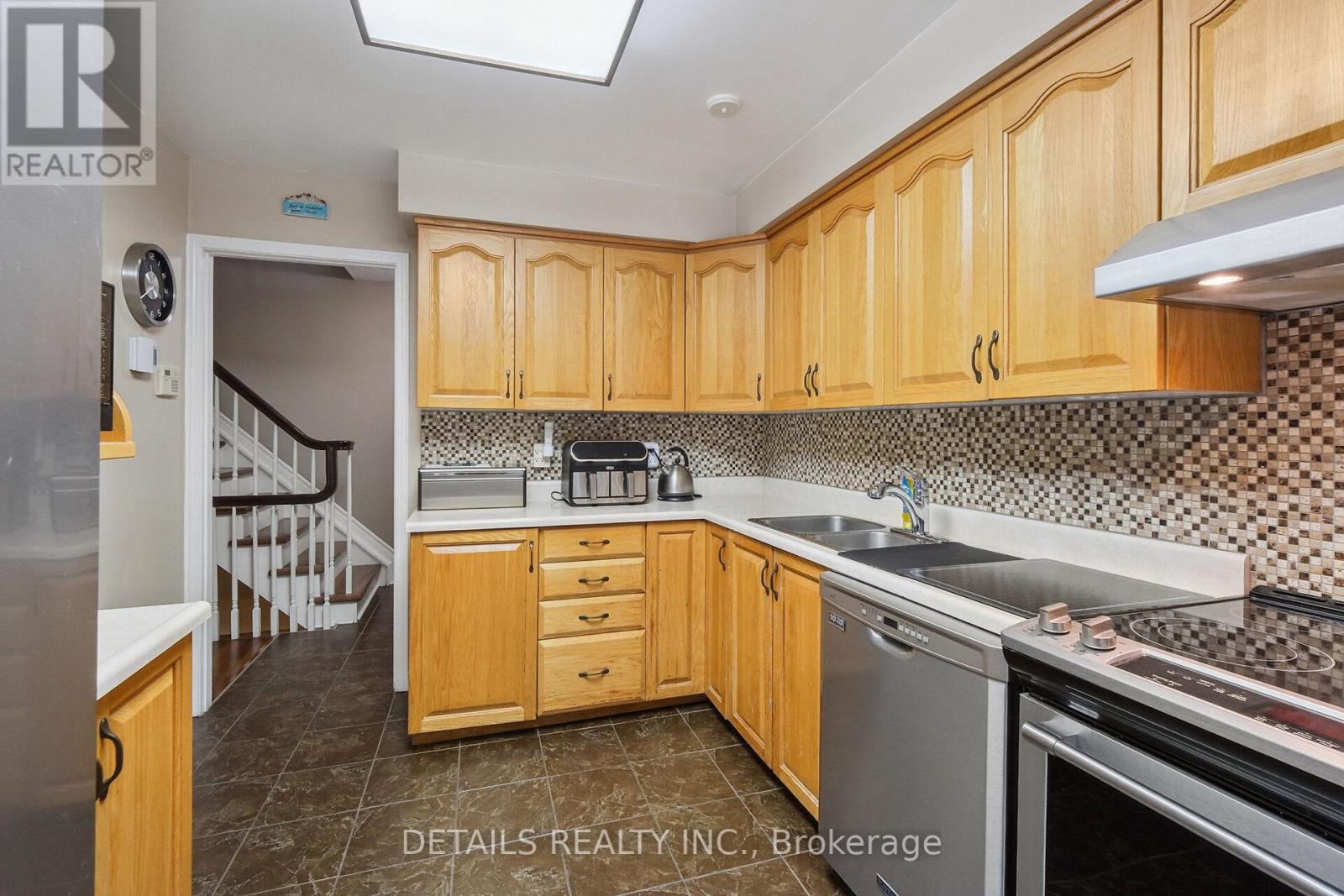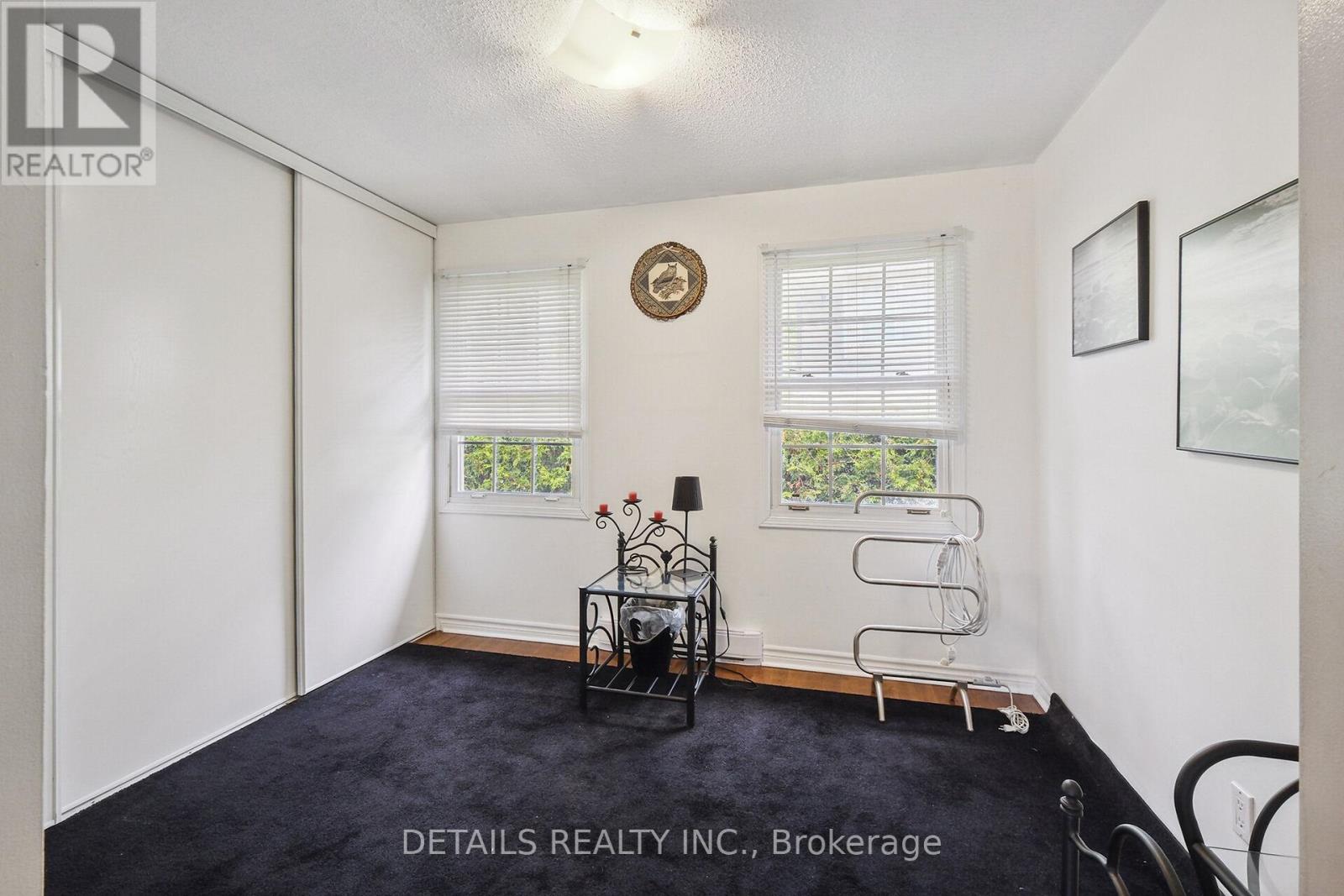1904 Russell Road Ottawa, Ontario K1G 1L6
$499,900Maintenance, Water, Insurance
$525 Monthly
Maintenance, Water, Insurance
$525 MonthlyWelcome to 1904 Russell Rd located in the sought after Elmvale Acres. This well maintained 3 bedroom all brick townhome with garage is one of a kind. Beautifully landscaped with stunning courtyard. Hardwood floors throughout main and second level. Main level features large living room with wood fireplace, separate dining room with patio door, and kitchen, also with a patio door. Upper level presents sizeable primary room with wall to wall closet, and cheater en-suite. Second and third room have large windows providing natural light. Lower level offers amazing recreation room with built in bar, bonus room that can be used for office or storage. Easy access to the garage through your own private backyard oasis. Close to all amenities, including CHEO & the General Hospital. Please take a look at the virtual tour to fully appreciate with this property has to offer. (id:53899)
Property Details
| MLS® Number | X12157059 |
| Property Type | Single Family |
| Neigbourhood | Gloucester-Southgate |
| Community Name | 3701 - Elmvale Acres |
| Amenities Near By | Hospital, Park, Public Transit, Schools |
| Community Features | Pet Restrictions |
| Equipment Type | Water Heater |
| Features | In Suite Laundry |
| Parking Space Total | 2 |
| Rental Equipment Type | Water Heater |
Building
| Bathroom Total | 2 |
| Bedrooms Above Ground | 3 |
| Bedrooms Total | 3 |
| Amenities | Fireplace(s) |
| Appliances | Garage Door Opener Remote(s), Blinds, Dishwasher, Dryer, Hood Fan, Stove, Washer, Refrigerator |
| Basement Development | Finished |
| Basement Type | Full (finished) |
| Cooling Type | Wall Unit |
| Exterior Finish | Brick |
| Fireplace Present | Yes |
| Foundation Type | Poured Concrete |
| Half Bath Total | 1 |
| Heating Fuel | Electric |
| Heating Type | Heat Pump |
| Stories Total | 2 |
| Size Interior | 1,200 - 1,399 Ft2 |
| Type | Row / Townhouse |
Parking
| Attached Garage | |
| Garage |
Land
| Acreage | No |
| Fence Type | Fenced Yard |
| Land Amenities | Hospital, Park, Public Transit, Schools |
| Landscape Features | Landscaped |
Rooms
| Level | Type | Length | Width | Dimensions |
|---|---|---|---|---|
| Second Level | Primary Bedroom | 4.96 m | 3.32 m | 4.96 m x 3.32 m |
| Second Level | Bedroom 2 | 3.21 m | 2.78 m | 3.21 m x 2.78 m |
| Second Level | Bedroom 3 | 2.72 m | 2.18 m | 2.72 m x 2.18 m |
| Second Level | Bathroom | 3.5 m | 1.86 m | 3.5 m x 1.86 m |
| Lower Level | Other | 3.32 m | 2.19 m | 3.32 m x 2.19 m |
| Lower Level | Recreational, Games Room | 4.3 m | 4.2 m | 4.3 m x 4.2 m |
| Lower Level | Office | 3.2 m | 3.2 m | 3.2 m x 3.2 m |
| Main Level | Living Room | 5.6 m | 3.33 m | 5.6 m x 3.33 m |
| Main Level | Dining Room | 2.9 m | 2.8 m | 2.9 m x 2.8 m |
| Main Level | Kitchen | 3.48 m | 2.7 m | 3.48 m x 2.7 m |
| Main Level | Bathroom | Measurements not available |
https://www.realtor.ca/real-estate/28331470/1904-russell-road-ottawa-3701-elmvale-acres
Contact Us
Contact us for more information
































