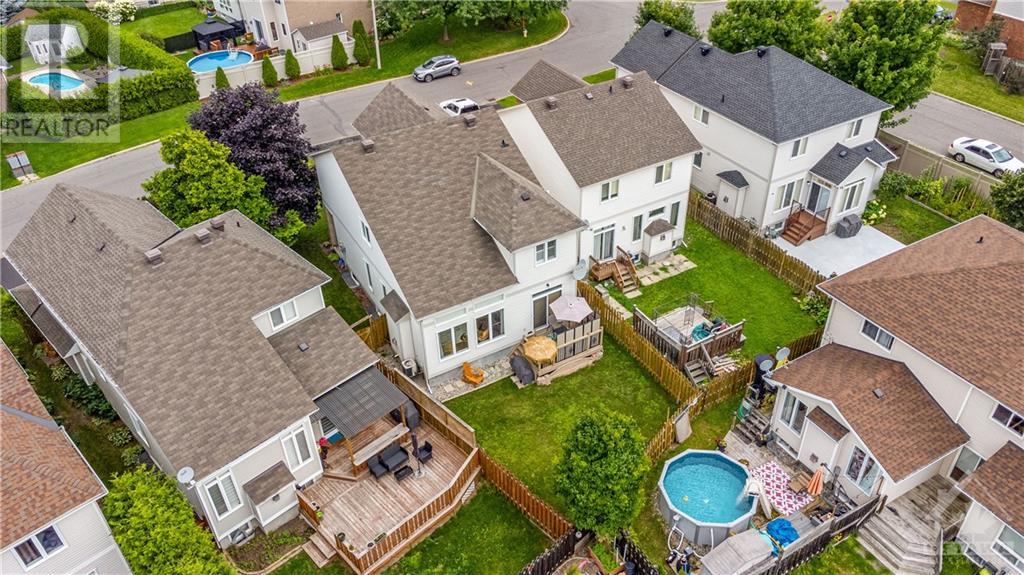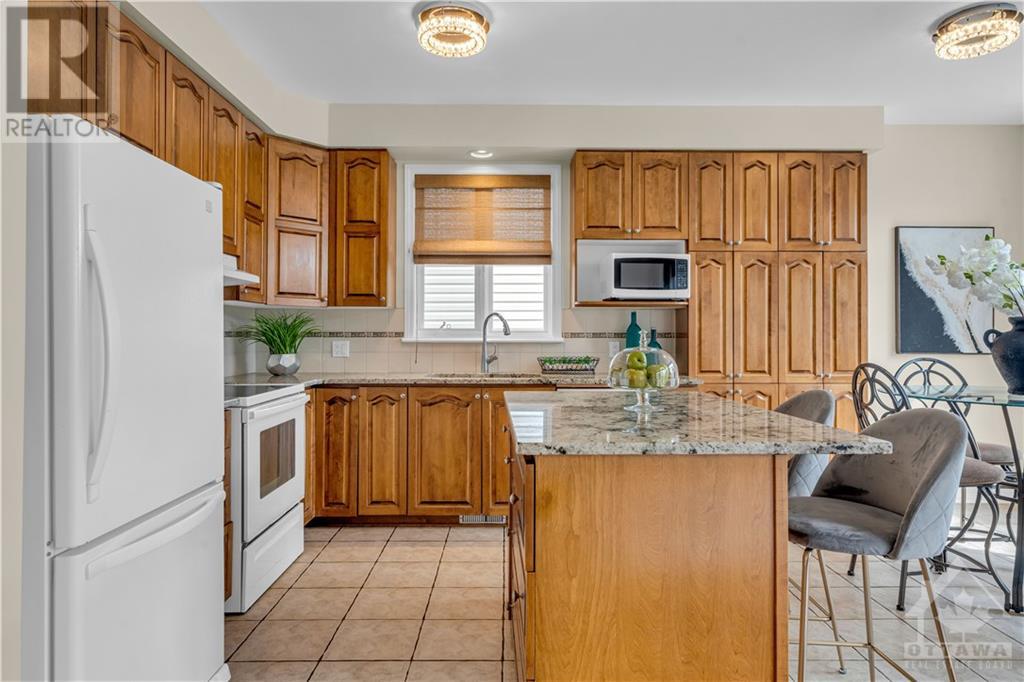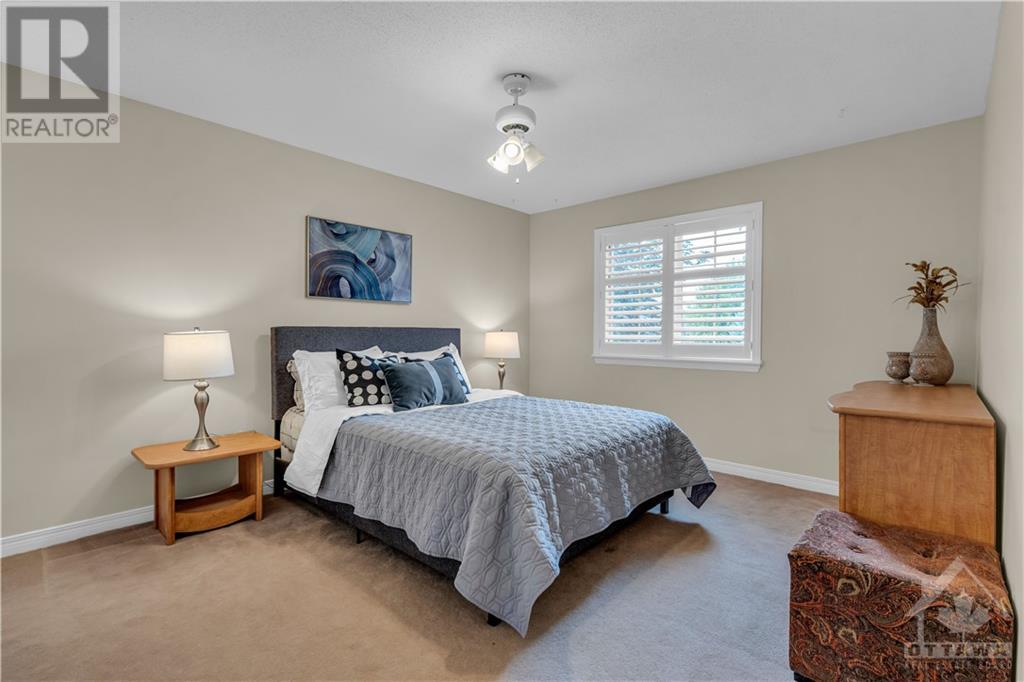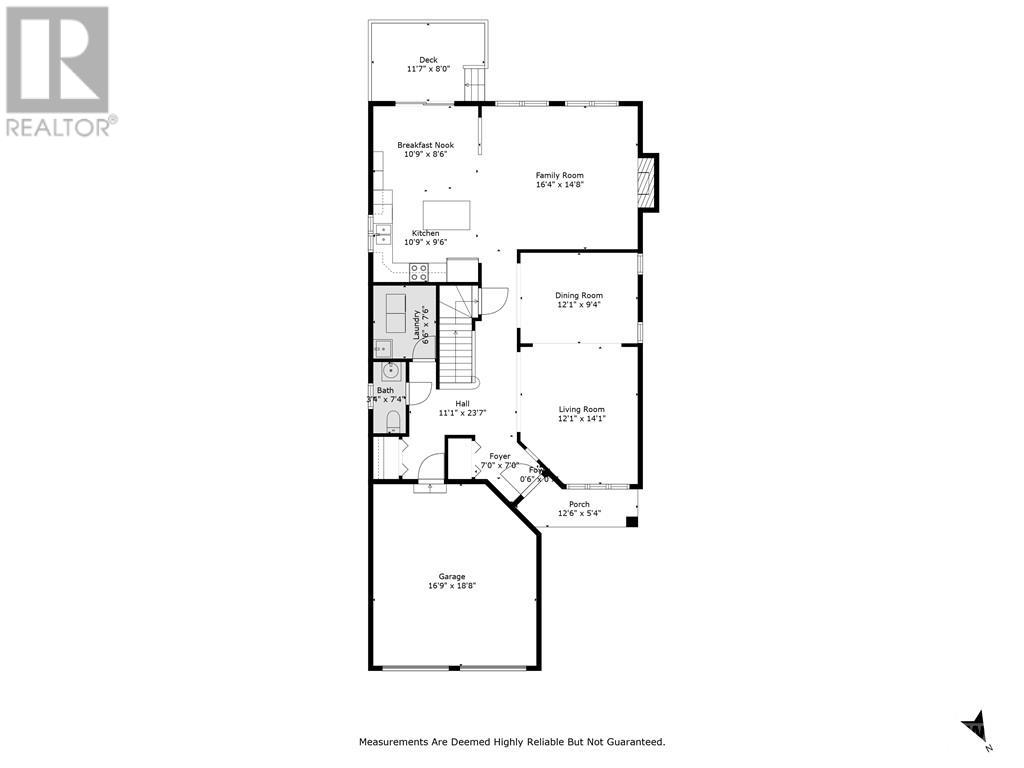3 Bedroom
3 Bathroom
Central Air Conditioning
Forced Air
$829,900
Flooring: Hardwood, Flooring: Ceramic, Stunning 3BED+ 1LOFT (can be easily converted to 4th bed) and 2.5 Bath home built by Richcraft-private western exposure backyard provides the perfect setting for relaxation and entertaining. This Fabulous Well-maintained Single-family Home offers comfort and convenience, Living on Prestigious Streets In Spring Ridge. As you walk in you will find a comfortable and bright Living room that connects to the stylish dining room.A few steps away you will find an open concept kitchen that is facing the living room which has a gas fireplace with vaulted ceiling and the eating area. Up the stairs is the spacious pr. bedroom with 4-piece ensuite. Still on the second level you will find 2 more large sized bedrooms, a full bathroom as well as a loft with a balcony overlooking the living room. Basement ready for your personal touches and has a rough-in for an extra bathroom. Close to parks, top-rated schools HWY, transit, parks, schools, walking and biking trails. (id:53899)
Property Details
|
MLS® Number
|
X9522144 |
|
Property Type
|
Single Family |
|
Neigbourhood
|
Springridge |
|
Community Name
|
1107 - Springridge/East Village |
|
Amenities Near By
|
Public Transit, Park |
|
Parking Space Total
|
6 |
Building
|
Bathroom Total
|
3 |
|
Bedrooms Above Ground
|
3 |
|
Bedrooms Total
|
3 |
|
Amenities
|
Fireplace(s) |
|
Appliances
|
Water Heater, Dishwasher, Dryer, Hood Fan, Refrigerator, Stove, Washer |
|
Basement Development
|
Unfinished |
|
Basement Type
|
Full (unfinished) |
|
Construction Style Attachment
|
Detached |
|
Cooling Type
|
Central Air Conditioning |
|
Exterior Finish
|
Brick |
|
Foundation Type
|
Concrete |
|
Heating Fuel
|
Natural Gas |
|
Heating Type
|
Forced Air |
|
Stories Total
|
2 |
|
Type
|
House |
|
Utility Water
|
Municipal Water |
Parking
Land
|
Acreage
|
No |
|
Fence Type
|
Fenced Yard |
|
Land Amenities
|
Public Transit, Park |
|
Sewer
|
Sanitary Sewer |
|
Size Depth
|
103 Ft ,2 In |
|
Size Frontage
|
56 Ft ,6 In |
|
Size Irregular
|
56.52 X 103.2 Ft ; 1 |
|
Size Total Text
|
56.52 X 103.2 Ft ; 1 |
|
Zoning Description
|
Residential |
Rooms
| Level |
Type |
Length |
Width |
Dimensions |
|
Second Level |
Primary Bedroom |
4.31 m |
5.18 m |
4.31 m x 5.18 m |
|
Second Level |
Bathroom |
2.99 m |
4.16 m |
2.99 m x 4.16 m |
|
Second Level |
Bedroom |
3.86 m |
4.31 m |
3.86 m x 4.31 m |
|
Second Level |
Bedroom |
3.32 m |
3.35 m |
3.32 m x 3.35 m |
|
Second Level |
Loft |
3.96 m |
3.55 m |
3.96 m x 3.55 m |
|
Main Level |
Kitchen |
3.27 m |
2.59 m |
3.27 m x 2.59 m |
|
Main Level |
Bathroom |
1.95 m |
2.81 m |
1.95 m x 2.81 m |
|
Main Level |
Living Room |
3.68 m |
4.29 m |
3.68 m x 4.29 m |
|
Main Level |
Family Room |
4.97 m |
4.47 m |
4.97 m x 4.47 m |
|
Main Level |
Dining Room |
3.68 m |
2.84 m |
3.68 m x 2.84 m |
https://www.realtor.ca/real-estate/27501751/1924-lobelia-way-ottawa-1107-springridgeeast-village































