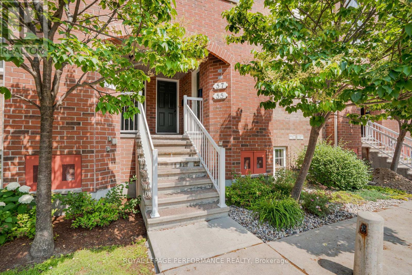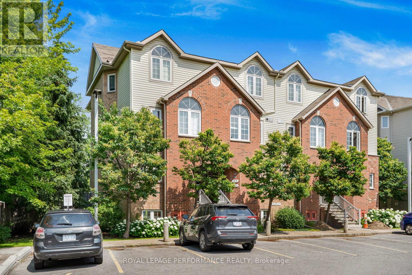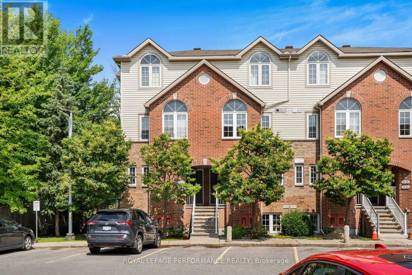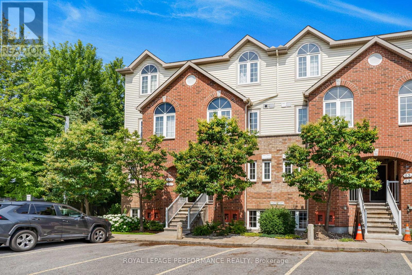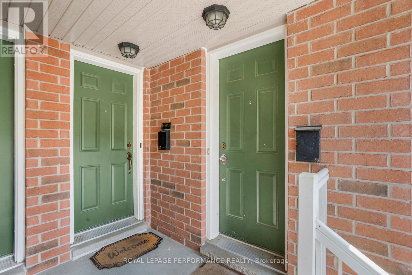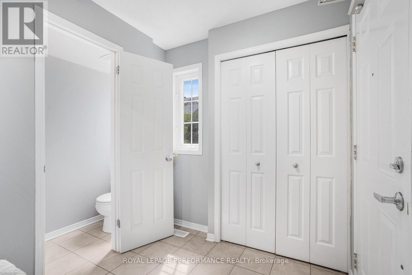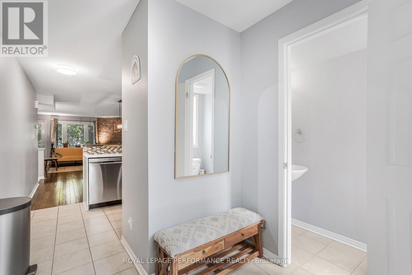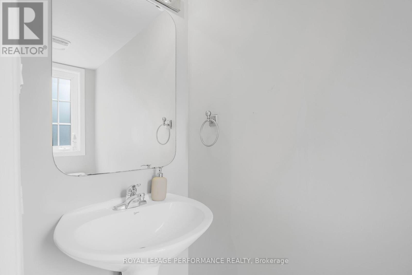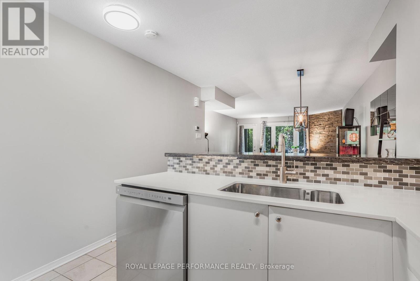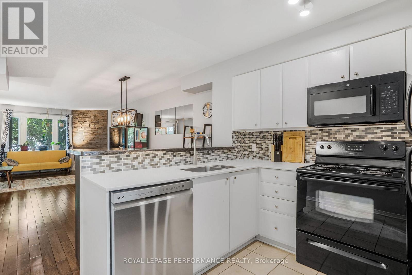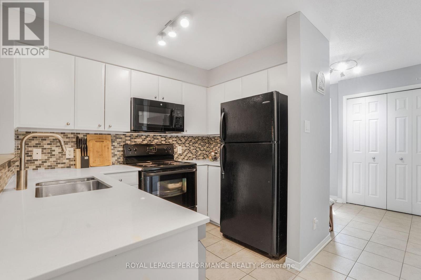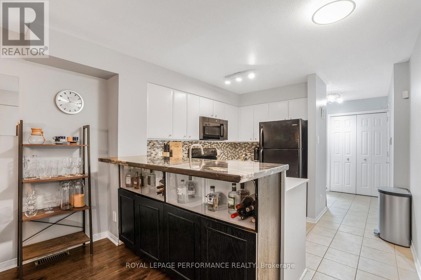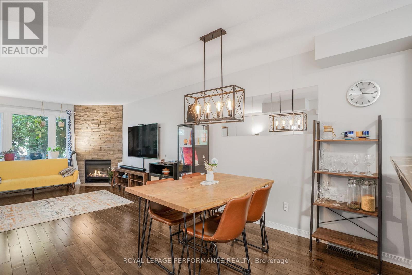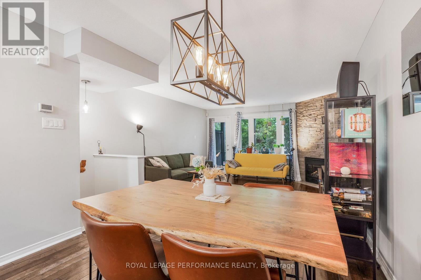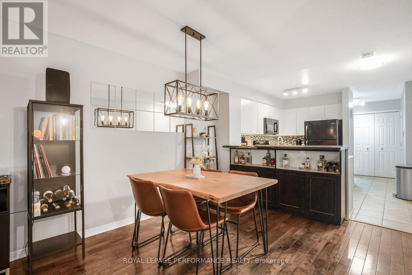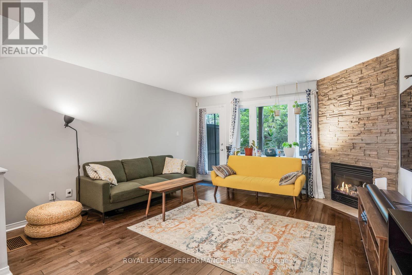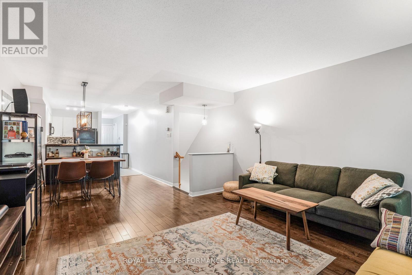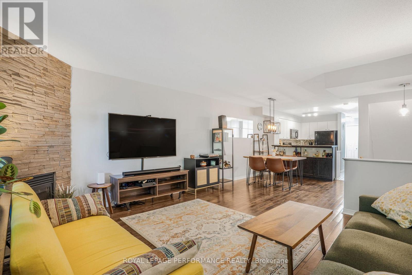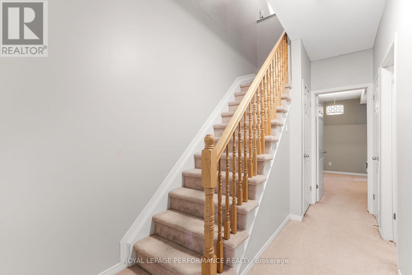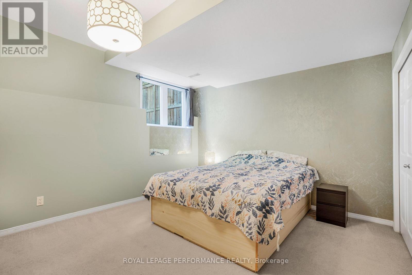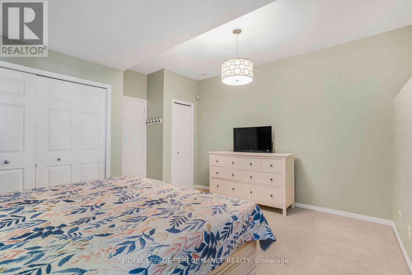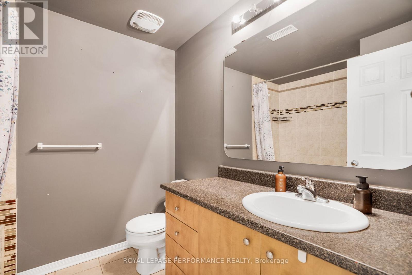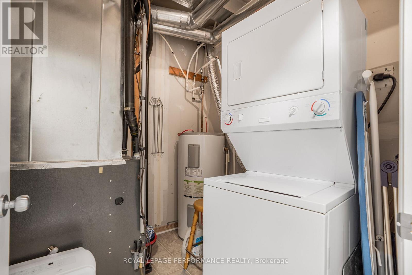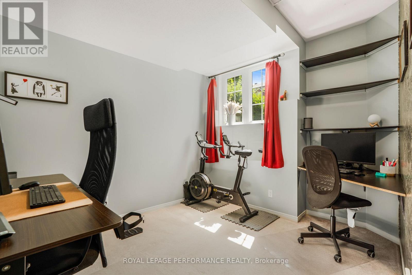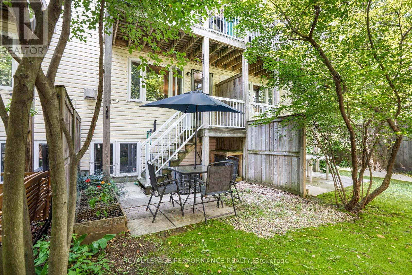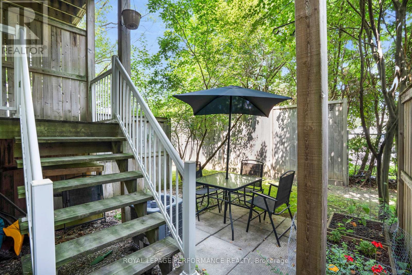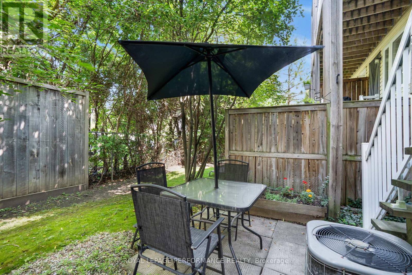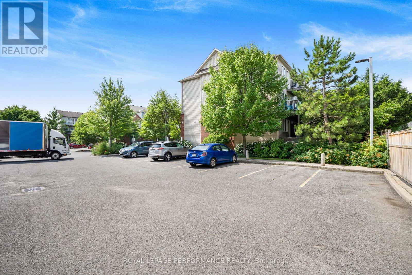2 - 55 Steele Park Private Ottawa, Ontario K1J 0J2
$399,900Maintenance, Insurance
$433.12 Monthly
Maintenance, Insurance
$433.12 MonthlyNestled in a quiet, accessible neighbourhood just steps from shops, parks, playgrounds, public transit (including the nearby Ogilvie O-Train), and schools, this beautifully updated 2-bedroom, 2-bath condo offers incredible value and convenience.The open-concept main floor features a bright and modern kitchen with quartz countertops, granite breakfast bar, glass tile backsplash, and stylish light fixtures. Rich hardwood flooring flows through the dining and living areas, where a gas fireplace with brick accent wall adds warmth and character. French doors lead to your own private garden oasis perfect for relaxing, entertaining, or BBQing in the warmer months.Downstairs, the lower level boasts two spacious bedrooms with soaring 9-foot ceilings, a full bathroom, convenient laundry room with washer and dryer, additional storage, and a linen closet.Additional features include central air conditioning and TWO dedicated parking spaces, each equipped with its own electrical outlet ideal for winter plug-ins or EV adaptors.This is a rare opportunity to own a move-in ready home in a well-connected, family-friendly community. Don't miss it! (id:53899)
Property Details
| MLS® Number | X12285309 |
| Property Type | Single Family |
| Neigbourhood | Castle Heights |
| Community Name | 2201 - Cyrville |
| Community Features | Pets Allowed With Restrictions |
| Equipment Type | Water Heater |
| Features | In Suite Laundry |
| Parking Space Total | 2 |
| Rental Equipment Type | Water Heater |
| Structure | Patio(s), Porch |
Building
| Bathroom Total | 2 |
| Bedrooms Above Ground | 2 |
| Bedrooms Total | 2 |
| Age | 16 To 30 Years |
| Amenities | Fireplace(s) |
| Appliances | Water Heater, Dishwasher, Dryer, Stove, Washer, Refrigerator |
| Basement Development | Finished |
| Basement Type | Full (finished) |
| Cooling Type | Central Air Conditioning |
| Exterior Finish | Brick |
| Fireplace Present | Yes |
| Flooring Type | Tile, Hardwood |
| Foundation Type | Poured Concrete |
| Half Bath Total | 1 |
| Heating Fuel | Natural Gas |
| Heating Type | Forced Air |
| Size Interior | 1,000 - 1,199 Ft2 |
| Type | Row / Townhouse |
Parking
| No Garage |
Land
| Acreage | No |
Rooms
| Level | Type | Length | Width | Dimensions |
|---|---|---|---|---|
| Lower Level | Bedroom | 3.5 m | 2.8 m | 3.5 m x 2.8 m |
| Lower Level | Primary Bedroom | 4.2 m | 3.5 m | 4.2 m x 3.5 m |
| Lower Level | Bathroom | 2.2 m | 2.1 m | 2.2 m x 2.1 m |
| Main Level | Foyer | 2 m | 1.8 m | 2 m x 1.8 m |
| Main Level | Bathroom | 2 m | 0.8 m | 2 m x 0.8 m |
| Main Level | Kitchen | 3.2 m | 3 m | 3.2 m x 3 m |
| Main Level | Dining Room | 3.1 m | 2.9 m | 3.1 m x 2.9 m |
| Main Level | Living Room | 4.2 m | 4.2 m | 4.2 m x 4.2 m |
https://www.realtor.ca/real-estate/28606239/2-55-steele-park-private-ottawa-2201-cyrville
Contact Us
Contact us for more information
