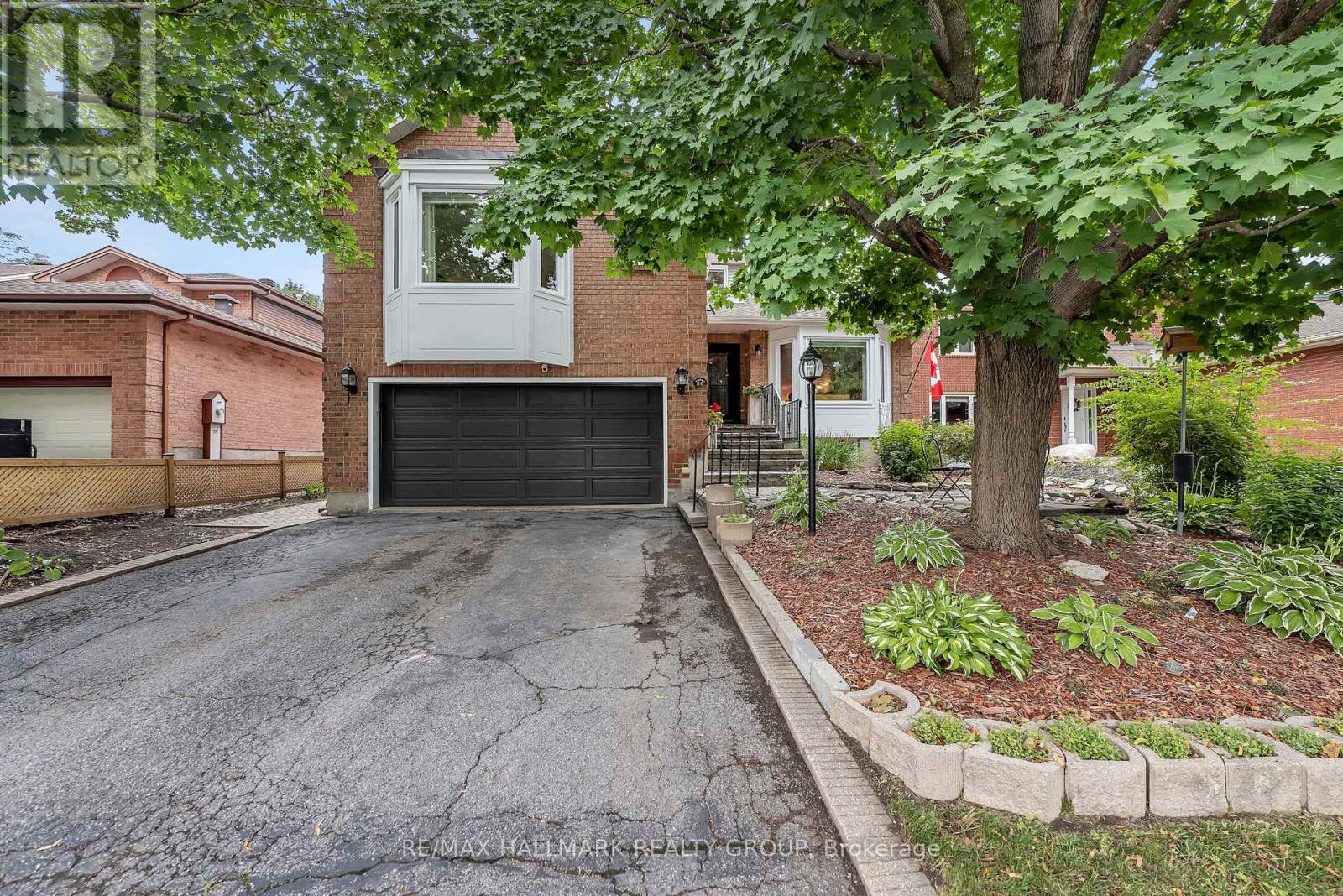4 Bedroom
4 Bathroom
2,500 - 3,000 ft2
Fireplace
Central Air Conditioning
Forced Air
$874,900
Executive 4-bedroom home offering space, style, and thoughtful updates throughout. Set on a mature lot, the home welcomes you with a stone walkway and a dramatic two-storey foyer featuring a stunning curved staircase. The updated eat-in kitchen includes a butcher block-style island and spacious dining area overlooking the private backyard and gardens. Main floor highlights include a separate formal dining room, a bright, versatile front room with bay window, ideal as a home office or sitting area, and a cozy family room with a gas fireplace. A laundry/mudroom and updated powder room add convenience to the main level. A mid-level primary suite offers a private retreat with two walk-in closets, a vanity area, and a spa-like ensuite featuring a soaker tub and glass shower. Three more well-sized bedrooms and a full bath complete the upper level. The fully finished lower level is ideal for entertaining with a recreation/games room, wet bar, media space, and a 3-piece bath. Enjoy the tranquil, private backyard with tiered deck, stone patio, and gazebo, perfect for relaxing or entertaining. A truly inviting home in a mature and desirable neighbourhood. See attachment for full list of updates. (id:53899)
Property Details
|
MLS® Number
|
X12276821 |
|
Property Type
|
Single Family |
|
Neigbourhood
|
Kanata |
|
Community Name
|
9004 - Kanata - Bridlewood |
|
Parking Space Total
|
4 |
Building
|
Bathroom Total
|
4 |
|
Bedrooms Above Ground
|
4 |
|
Bedrooms Total
|
4 |
|
Amenities
|
Fireplace(s) |
|
Appliances
|
Garage Door Opener Remote(s), Alarm System, Blinds, Dishwasher, Garage Door Opener, Microwave, Hood Fan, Stove, Wine Fridge, Refrigerator |
|
Basement Development
|
Finished |
|
Basement Type
|
N/a (finished) |
|
Construction Style Attachment
|
Detached |
|
Cooling Type
|
Central Air Conditioning |
|
Exterior Finish
|
Brick, Vinyl Siding |
|
Fireplace Present
|
Yes |
|
Fireplace Total
|
1 |
|
Foundation Type
|
Poured Concrete |
|
Half Bath Total
|
1 |
|
Heating Fuel
|
Natural Gas |
|
Heating Type
|
Forced Air |
|
Stories Total
|
2 |
|
Size Interior
|
2,500 - 3,000 Ft2 |
|
Type
|
House |
|
Utility Water
|
Municipal Water |
Parking
Land
|
Acreage
|
No |
|
Sewer
|
Sanitary Sewer |
|
Size Depth
|
111 Ft ,6 In |
|
Size Frontage
|
50 Ft |
|
Size Irregular
|
50 X 111.5 Ft |
|
Size Total Text
|
50 X 111.5 Ft |
Rooms
| Level |
Type |
Length |
Width |
Dimensions |
|
Second Level |
Bedroom 2 |
3.81 m |
3.96 m |
3.81 m x 3.96 m |
|
Second Level |
Bedroom 3 |
3.81 m |
3.5 m |
3.81 m x 3.5 m |
|
Second Level |
Bedroom 4 |
3.5 m |
3.5 m |
3.5 m x 3.5 m |
|
Lower Level |
Recreational, Games Room |
10.74 m |
7.06 m |
10.74 m x 7.06 m |
|
Main Level |
Living Room |
6.24 m |
3.65 m |
6.24 m x 3.65 m |
|
Main Level |
Dining Room |
4.57 m |
3.35 m |
4.57 m x 3.35 m |
|
Main Level |
Family Room |
6.4 m |
4.06 m |
6.4 m x 4.06 m |
|
Main Level |
Kitchen |
6.4 m |
3.65 m |
6.4 m x 3.65 m |
|
In Between |
Primary Bedroom |
6.55 m |
3.96 m |
6.55 m x 3.96 m |
Utilities
|
Cable
|
Installed |
|
Electricity
|
Installed |
|
Sewer
|
Installed |
https://www.realtor.ca/real-estate/28588249/20-bluemeadow-way-ottawa-9004-kanata-bridlewood















































