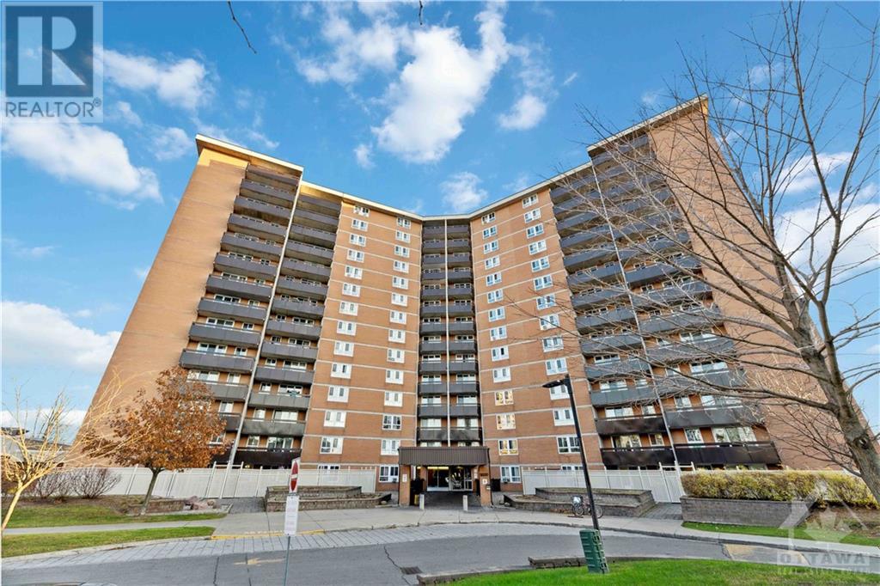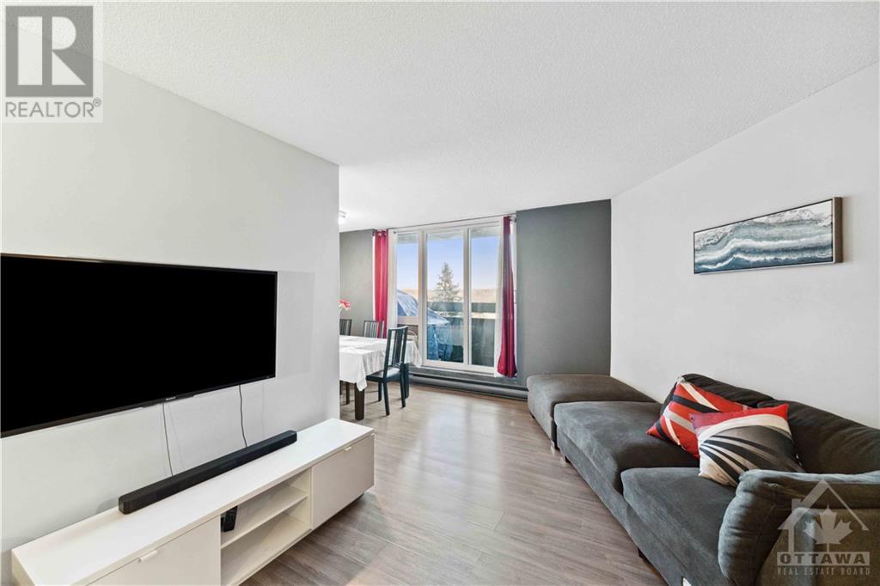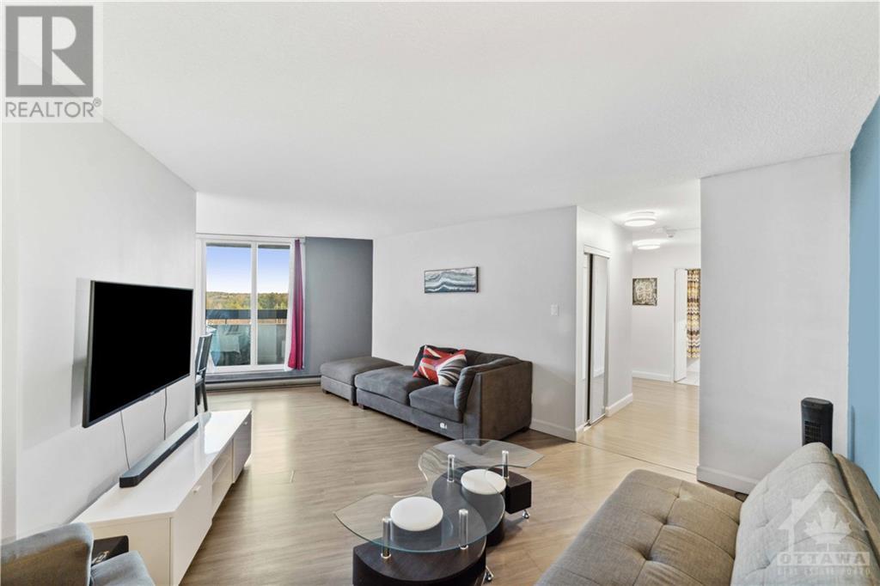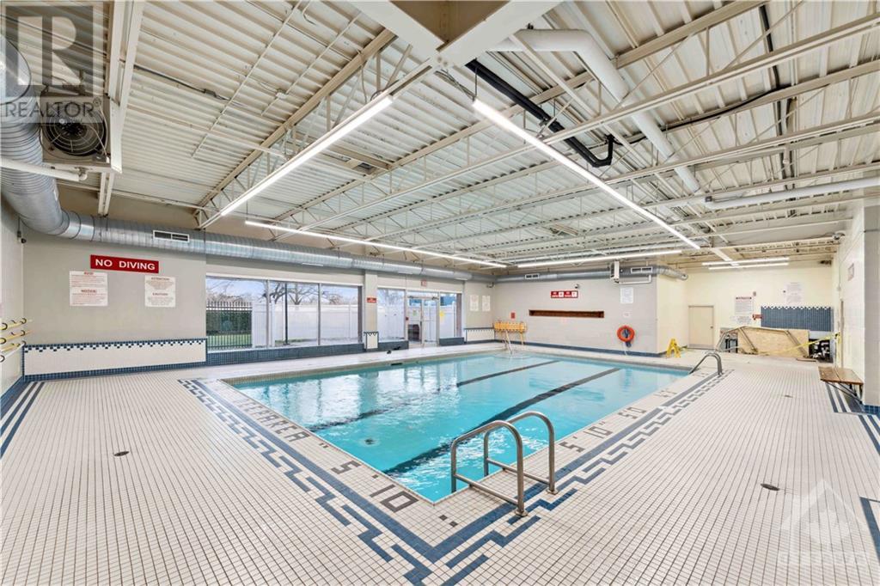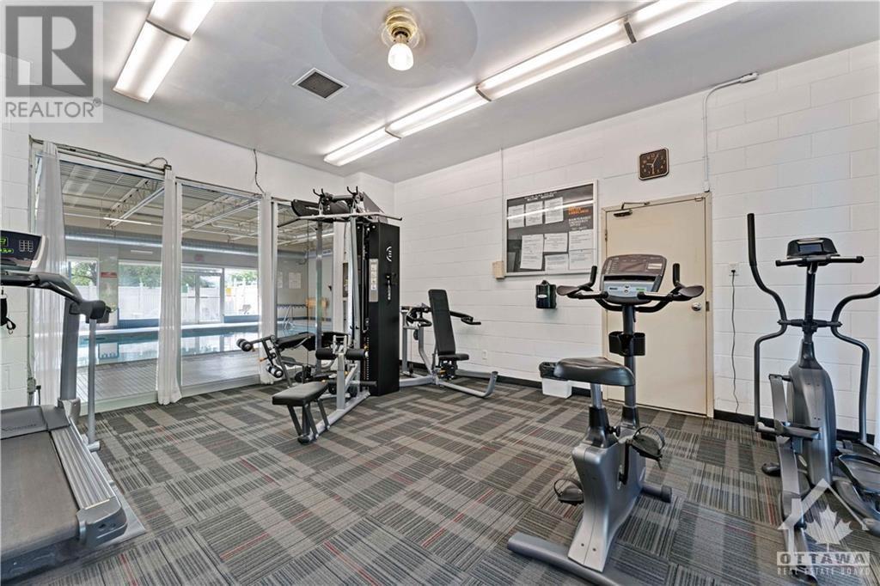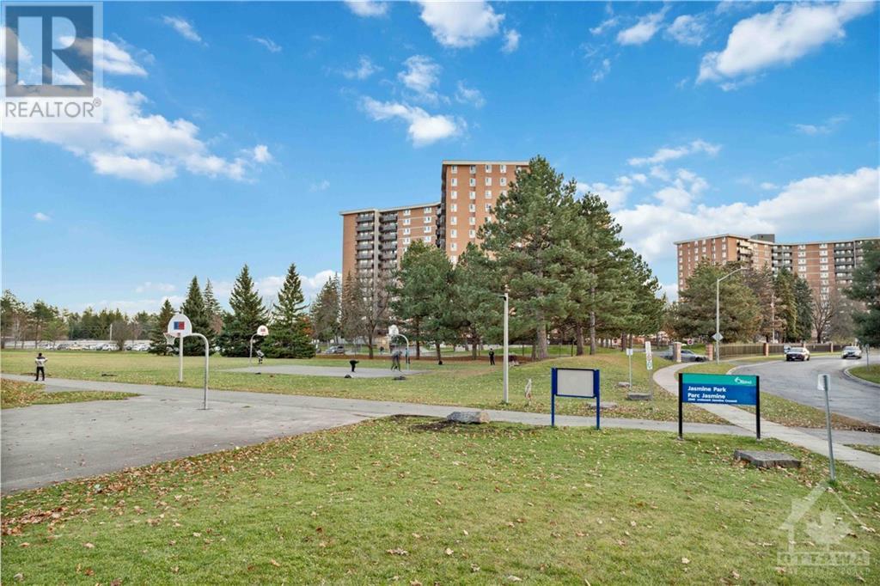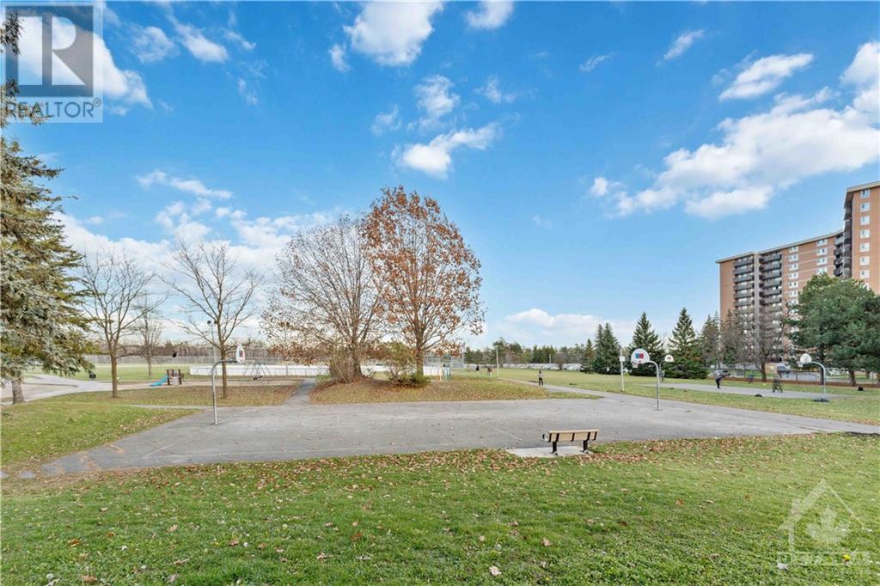2000 Jasmine Crescent Unit#718 Ottawa, Ontario K1J 8K4
$289,900Maintenance, Property Management, Caretaker, Heat, Electricity, Water, Other, See Remarks, Condominium Amenities, Reserve Fund Contributions
$643 Monthly
Maintenance, Property Management, Caretaker, Heat, Electricity, Water, Other, See Remarks, Condominium Amenities, Reserve Fund Contributions
$643 MonthlyBeautifully updated 2 bedroom, 1 bathroom condo which includes ALL FURNITURE/APPLIANCES IN THE SALE, complete with underground parking & in-unit storage. Offering modern comfort & convenience in a lively community, this home features a spacious, open-concept living area w/ a south-facing balcony that invites abundant natural light. The updated kitchen, bathroom, flooring, and fresh paint make this unit truly move-in ready. Both bedrooms are generously sized, and the upgraded Red Seal electrical panel ensures top-tier safety and efficiency. All utilities are included in the condo fees, and the building boasts impressive amenities such as an indoor pool, sauna, gym and tennis courts, offering a resort-like lifestyle. Located near parks, schools, shopping, Costco, and a variety of restaurants, everything you need is just a short walk away. With easy access to major highways and a quick drive downtown, this condo strikes the perfect balance between urban convenience & suburban serenity. (id:53899)
Property Details
| MLS® Number | 1420443 |
| Property Type | Single Family |
| Neigbourhood | Beacon Hill South |
| Amenities Near By | Public Transit, Recreation Nearby, Shopping |
| Community Features | Pets Allowed With Restrictions |
| Features | Balcony |
| Parking Space Total | 1 |
Building
| Bathroom Total | 1 |
| Bedrooms Above Ground | 2 |
| Bedrooms Total | 2 |
| Amenities | Sauna, Laundry Facility, Exercise Centre |
| Appliances | Refrigerator, Hood Fan, Stove |
| Basement Development | Not Applicable |
| Basement Type | None (not Applicable) |
| Constructed Date | 1974 |
| Cooling Type | Window Air Conditioner |
| Exterior Finish | Brick |
| Fixture | Drapes/window Coverings |
| Flooring Type | Laminate |
| Foundation Type | Poured Concrete |
| Heating Fuel | Electric |
| Heating Type | Baseboard Heaters |
| Stories Total | 1 |
| Type | Apartment |
| Utility Water | Municipal Water |
Parking
| Underground | |
| Visitor Parking |
Land
| Acreage | No |
| Land Amenities | Public Transit, Recreation Nearby, Shopping |
| Sewer | Municipal Sewage System |
| Zoning Description | Residential Condo |
Rooms
| Level | Type | Length | Width | Dimensions |
|---|---|---|---|---|
| Main Level | Living Room | 18'4" x 14'2" | ||
| Main Level | Dining Room | 8'3" x 7'9" | ||
| Main Level | Kitchen | 9'1" x 7'11" | ||
| Main Level | Primary Bedroom | 12'9" x 10'5" | ||
| Main Level | Bedroom | 12'0" x 9'0" | ||
| Main Level | Full Bathroom | 7'4" x 4'10" | ||
| Main Level | Other | 12'0" x 5'3" |
https://www.realtor.ca/real-estate/27658622/2000-jasmine-crescent-unit718-ottawa-beacon-hill-south
Interested?
Contact us for more information
