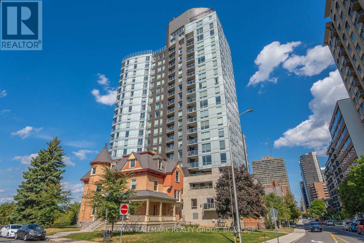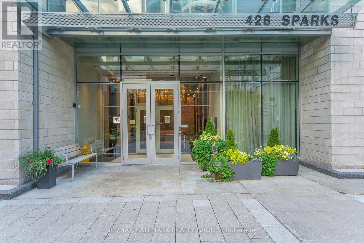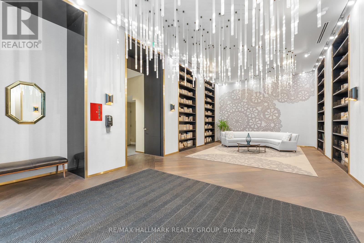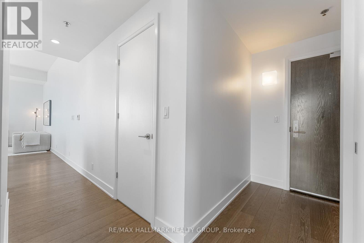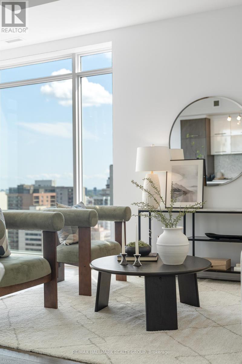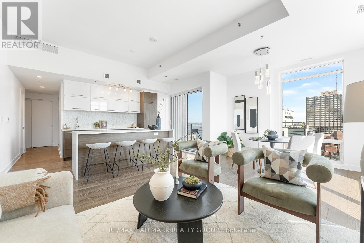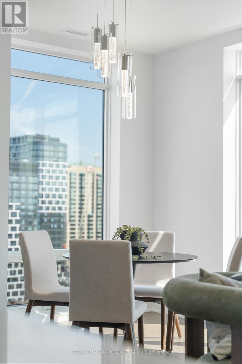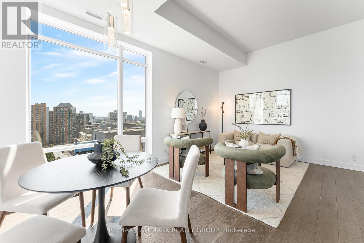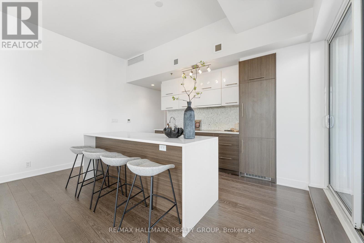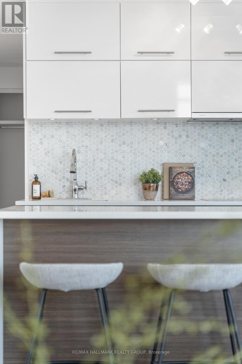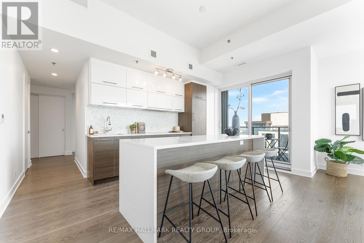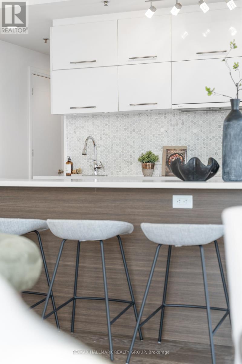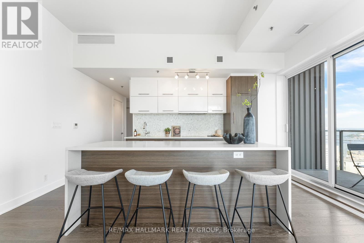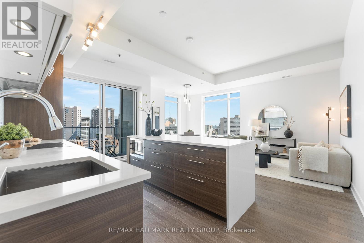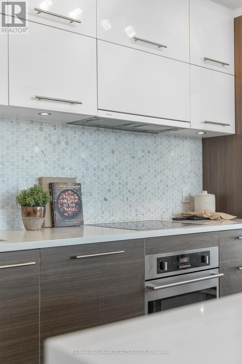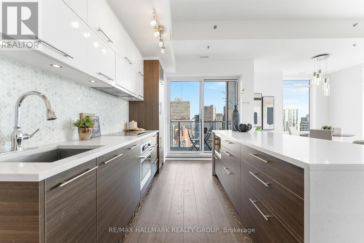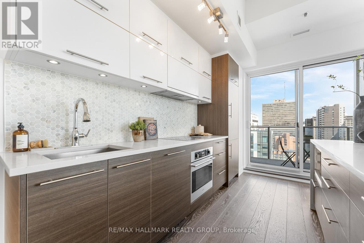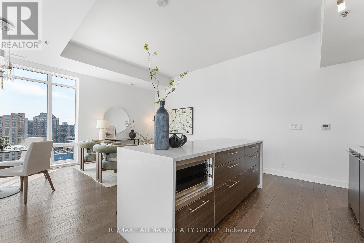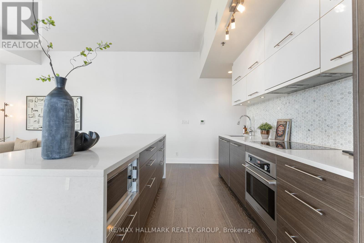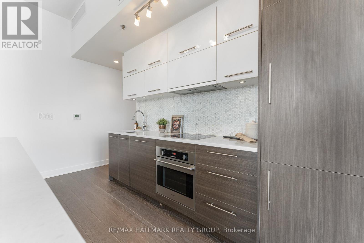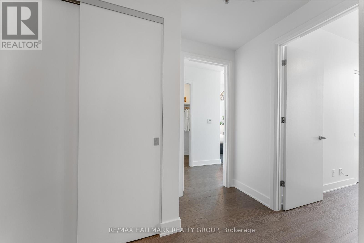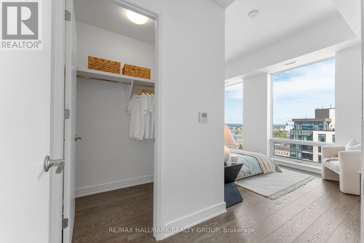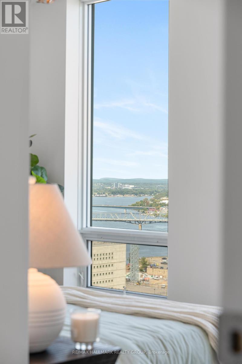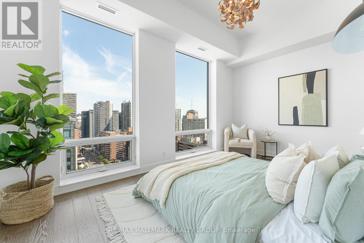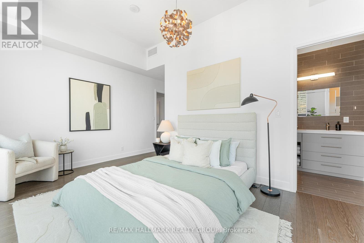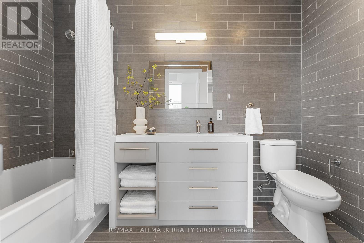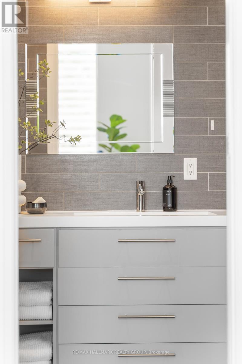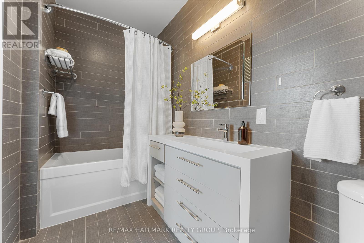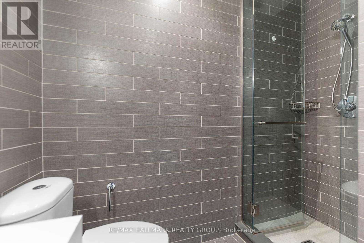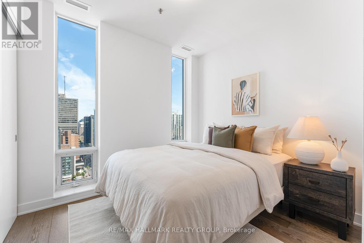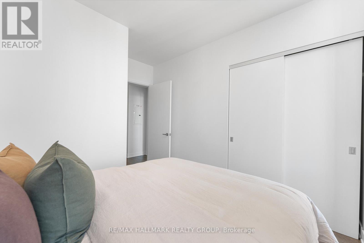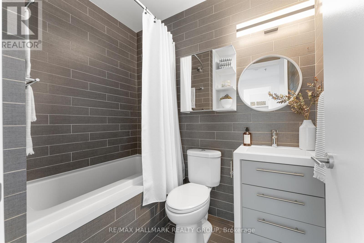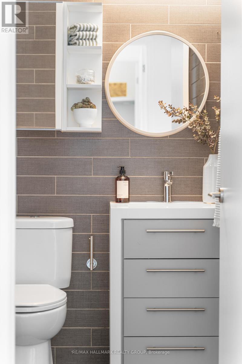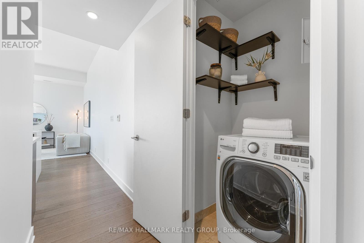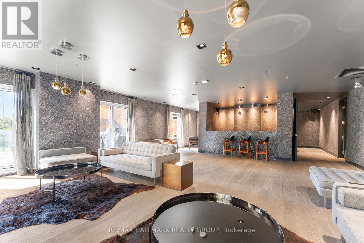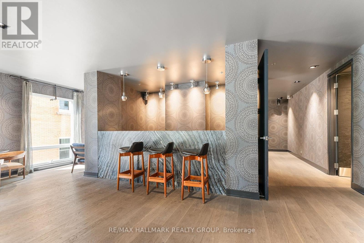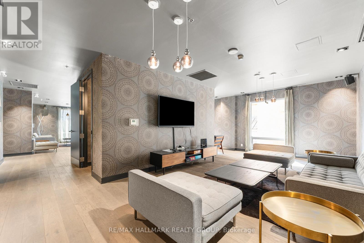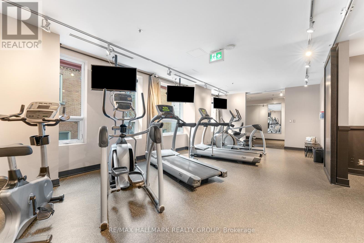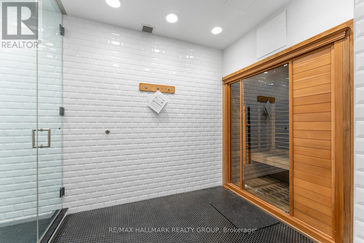2001 - 428 Sparks Street Ottawa, Ontario K1R 0B3
$749,900Maintenance, Heat, Water, Common Area Maintenance, Parking
$1,146.18 Monthly
Maintenance, Heat, Water, Common Area Maintenance, Parking
$1,146.18 MonthlyBright, sophisticated, iconic! Experience luxury living high above the city in this stunning two-bedroom, two FULL bath corner condo at the highly exclusive Cathedral Hill, one of Ottawas most sought-after addresses. Situated on the 20th floor, this residence offers breathtaking panoramic views of Parliament, the Ottawa River, and the Gatineau Hills.Inside, discover the perfect blend of modern elegance and functional design, ideal for both entertaining and everyday living. The open-concept layout is enhanced by floor-to-ceiling windows that flood the space with natural light, gleaming hardwood floors, soaring 10ft ceilings, and a European-inspired kitchen with a large island, chic backsplash, and plentiful storage. Retreat to the luxurious Primary Suite complete with a generous walk-in closet and spa-like ensuite featuring both a walk-in shower and tub - what else could you need! The spacious second bedroom and full bath ensure comfort for family or guests. Not to mention the cherries on top: TWO private and oversized balconies (watch the Canada Day fireworks from the comfort of your own home!), in-suite laundry, underground parking (premium spot - extra wide with no neighbour), and a secure storage locker complete the package. The building itself redefines condo living with top-tier amenities: an exercise and yoga centre, sauna, party room with art-deco flair, boardroom, car wash, bike tuning room, dog wash, expansive outdoor terrace, and daily concierge service all within an environmentally friendly design. Perfectly located, you're just steps from Ottawas best dining, cultural attractions, and the LRT placing the entire city at your fingertips. Welcome to Cathedral Hill, where luxury meets lifestyle. Come fall in love today! (id:53899)
Open House
This property has open houses!
2:00 pm
Ends at:4:00 pm
Property Details
| MLS® Number | X12397021 |
| Property Type | Single Family |
| Neigbourhood | Centretown |
| Community Name | 4101 - Ottawa Centre |
| Amenities Near By | Park, Public Transit |
| Community Features | Pet Restrictions |
| Features | Elevator, Balcony, Carpet Free, In Suite Laundry |
| Parking Space Total | 1 |
| View Type | City View, View Of Water, River View |
Building
| Bathroom Total | 2 |
| Bedrooms Above Ground | 2 |
| Bedrooms Total | 2 |
| Amenities | Security/concierge, Exercise Centre, Party Room, Sauna, Storage - Locker |
| Appliances | Garage Door Opener Remote(s), Dishwasher, Dryer, Hood Fan, Microwave, Stove, Washer, Refrigerator |
| Cooling Type | Central Air Conditioning |
| Exterior Finish | Brick, Concrete |
| Fire Protection | Controlled Entry, Smoke Detectors |
| Foundation Type | Concrete |
| Heating Fuel | Natural Gas |
| Heating Type | Heat Pump |
| Size Interior | 1,000 - 1,199 Ft2 |
| Type | Apartment |
Parking
| Underground | |
| Garage | |
| Inside Entry |
Land
| Acreage | No |
| Land Amenities | Park, Public Transit |
| Surface Water | River/stream |
| Zoning Description | Residential |
Rooms
| Level | Type | Length | Width | Dimensions |
|---|---|---|---|---|
| Main Level | Living Room | 5.96 m | 3.35 m | 5.96 m x 3.35 m |
| Main Level | Kitchen | 4.57 m | 2.51 m | 4.57 m x 2.51 m |
| Main Level | Primary Bedroom | 4.87 m | 3.04 m | 4.87 m x 3.04 m |
| Main Level | Bathroom | 3.1 m | 1.58 m | 3.1 m x 1.58 m |
| Main Level | Other | 1.28 m | 1.64 m | 1.28 m x 1.64 m |
| Main Level | Bedroom | 2.59 m | 2.92 m | 2.59 m x 2.92 m |
| Main Level | Bathroom | 2.19 m | 1.61 m | 2.19 m x 1.61 m |
https://www.realtor.ca/real-estate/28848173/2001-428-sparks-street-ottawa-4101-ottawa-centre
Contact Us
Contact us for more information

