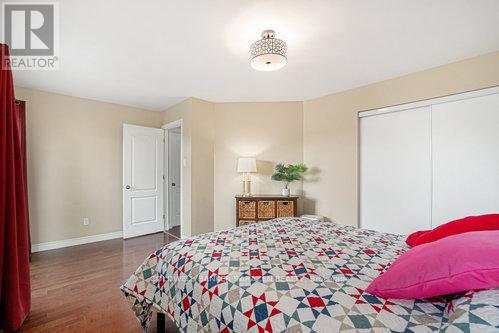201 - 856 Notre Dame Street Russell, Ontario K0A 1W0
$340,000Maintenance, Common Area Maintenance
$424 Monthly
Maintenance, Common Area Maintenance
$424 MonthlyWelcome to 856 Notre Dame, Unit 201. This well kept upper unit with 2 bedrooms , 1 bathroom and 2 balconies with gleaming hardwood and ceramic flooring throughout is definitely worth a look . You will absolutely love the comfort and warmth provided by the radiant heat floors during the colder months and the cooling sensation provided by the wall mounted AC during those hot summer days and nights. Modern open concept floor plan is sure to impress, starting with a spacious kitchen layout with plenty of cabinetry, counter space, center island and stainless steel appliances. The large combined living and dining area with plenty of natural lighting and a patio door leads to the private front balcony where you can enjoy what mother nature has to offer. Large primary bedroom with plenty of natural light, large closet space and patio door leading to the second private balcony. Second ample sized bedroom , in unit laundry area and 4 piece bathroom complete this beautiful ready to move in condo. Parking space conveniently locate steps away from the front entrance. (id:53899)
Property Details
| MLS® Number | X12154817 |
| Property Type | Single Family |
| Community Name | 602 - Embrun |
| Community Features | Pet Restrictions, School Bus |
| Equipment Type | Water Heater - Gas |
| Features | Carpet Free |
| Parking Space Total | 1 |
| Rental Equipment Type | Water Heater - Gas |
Building
| Bathroom Total | 1 |
| Bedrooms Above Ground | 2 |
| Bedrooms Total | 2 |
| Age | 11 To 15 Years |
| Amenities | Visitor Parking |
| Appliances | Dishwasher, Dryer, Stove, Washer, Refrigerator |
| Cooling Type | Wall Unit |
| Exterior Finish | Stone |
| Flooring Type | Ceramic, Hardwood |
| Heating Fuel | Natural Gas |
| Heating Type | Radiant Heat |
| Size Interior | 1,000 - 1,199 Ft2 |
| Type | Apartment |
Parking
| No Garage |
Land
| Acreage | No |
Rooms
| Level | Type | Length | Width | Dimensions |
|---|---|---|---|---|
| Main Level | Bathroom | 2.66 m | 1.52 m | 2.66 m x 1.52 m |
| Main Level | Primary Bedroom | 5.02 m | 3.73 m | 5.02 m x 3.73 m |
| Main Level | Bedroom 2 | 3.35 m | 2.69 m | 3.35 m x 2.69 m |
| Main Level | Kitchen | 5.61 m | 2.74 m | 5.61 m x 2.74 m |
| Main Level | Dining Room | 5.18 m | 2.57 m | 5.18 m x 2.57 m |
| Main Level | Living Room | 5.18 m | 3.75 m | 5.18 m x 3.75 m |
https://www.realtor.ca/real-estate/28326546/201-856-notre-dame-street-russell-602-embrun
Contact Us
Contact us for more information




























