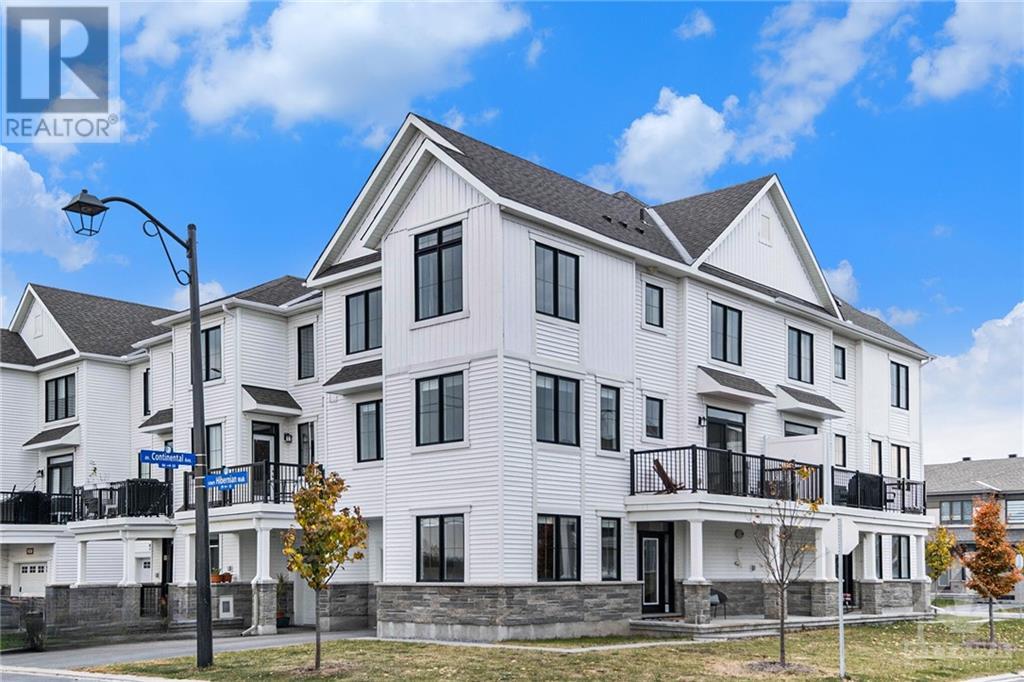3 Bedroom
3 Bathroom
Central Air Conditioning
Forced Air
$579,900
Space to live and work with amazing farmland views! That's what this 3 story town with 3 bdrms, a den & 2.5 baths, has to offer! Sun streams in from the large windows of this south facing end unit, that has the most amazing high ceilings. The modern kitchen has S/S appliances, an island & a breakfast bar. The living rm is spacious with a bonus area, great for a reading nook or play area w/ access to the large balcony. Make sure you sit at the dining rm table & enjoy the views of the farmland to the south. On the 3rd level you'll find a spacious primary bdrm w/ a walk in closet & full ensuite. Two more bdrms, the main bath & laundry rm round out the top floor. The entry level has a spacious foyer, a den w/ huge windows & inside access to the garage. Almost like new, this home has neutral decor, a fantastic layout, an oversized single garage & is situated on a corner lot. Located in a family friendly neighbourhood, you'll be close to parks, shopping, schools, transit and all amenities. (id:53899)
Property Details
|
MLS® Number
|
X9523616 |
|
Property Type
|
Single Family |
|
Neigbourhood
|
Blackstone |
|
Community Name
|
9010 - Kanata - Emerald Meadows/Trailwest |
|
Amenities Near By
|
Public Transit, Park |
|
Parking Space Total
|
2 |
Building
|
Bathroom Total
|
3 |
|
Bedrooms Above Ground
|
3 |
|
Bedrooms Total
|
3 |
|
Appliances
|
Dishwasher, Hood Fan, Refrigerator, Stove, Washer |
|
Construction Style Attachment
|
Attached |
|
Cooling Type
|
Central Air Conditioning |
|
Exterior Finish
|
Brick, Vinyl Siding |
|
Foundation Type
|
Concrete, Slab |
|
Half Bath Total
|
1 |
|
Heating Fuel
|
Natural Gas |
|
Heating Type
|
Forced Air |
|
Stories Total
|
3 |
|
Type
|
Row / Townhouse |
|
Utility Water
|
Municipal Water |
Parking
|
Attached Garage
|
|
|
Inside Entry
|
|
Land
|
Acreage
|
No |
|
Land Amenities
|
Public Transit, Park |
|
Sewer
|
Sanitary Sewer |
|
Size Depth
|
44 Ft ,4 In |
|
Size Frontage
|
31 Ft ,5 In |
|
Size Irregular
|
31.46 X 44.35 Ft ; 1 |
|
Size Total Text
|
31.46 X 44.35 Ft ; 1 |
|
Zoning Description
|
Residential |
Rooms
| Level |
Type |
Length |
Width |
Dimensions |
|
Third Level |
Bedroom |
3.96 m |
2.87 m |
3.96 m x 2.87 m |
|
Third Level |
Bedroom |
3.2 m |
2.48 m |
3.2 m x 2.48 m |
|
Third Level |
Laundry Room |
2.43 m |
0.93 m |
2.43 m x 0.93 m |
|
Third Level |
Primary Bedroom |
6.07 m |
3.4 m |
6.07 m x 3.4 m |
|
Third Level |
Bathroom |
2.48 m |
1.39 m |
2.48 m x 1.39 m |
|
Third Level |
Bathroom |
2.48 m |
1.54 m |
2.48 m x 1.54 m |
|
Lower Level |
Foyer |
4.01 m |
2.15 m |
4.01 m x 2.15 m |
|
Lower Level |
Office |
2.87 m |
2.31 m |
2.87 m x 2.31 m |
|
Main Level |
Living Room |
6.35 m |
4.06 m |
6.35 m x 4.06 m |
|
Main Level |
Kitchen |
4.57 m |
3.5 m |
4.57 m x 3.5 m |
|
Main Level |
Dining Room |
3.98 m |
2.87 m |
3.98 m x 2.87 m |
|
Main Level |
Bathroom |
2.43 m |
0.86 m |
2.43 m x 0.86 m |
https://www.realtor.ca/real-estate/27577384/201-hibernian-walk-ottawa-9010-kanata-emerald-meadowstrailwest




























