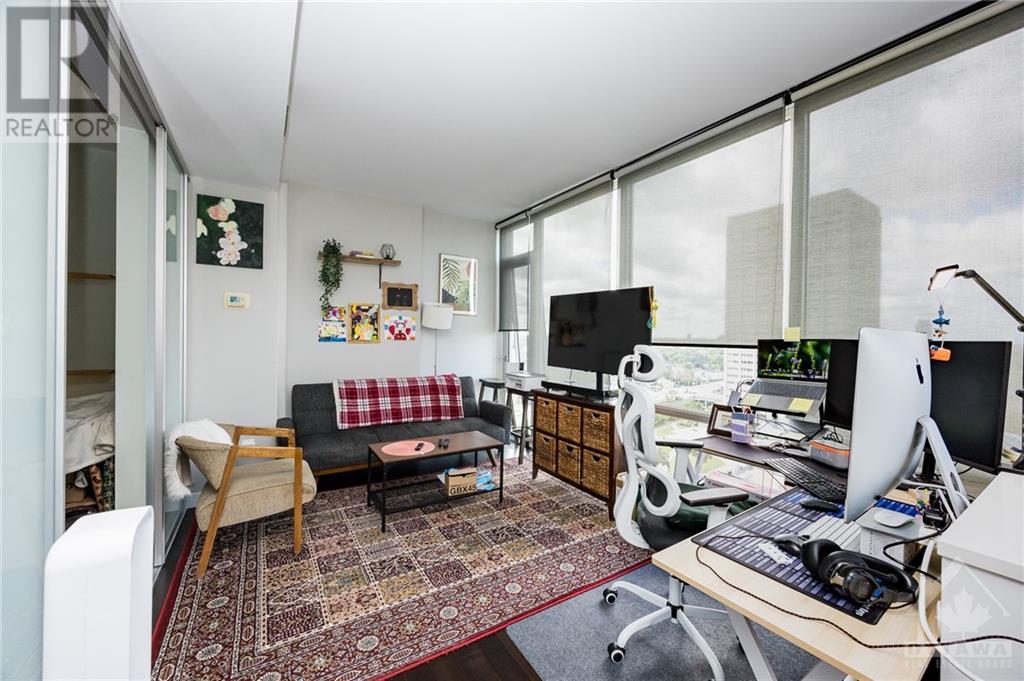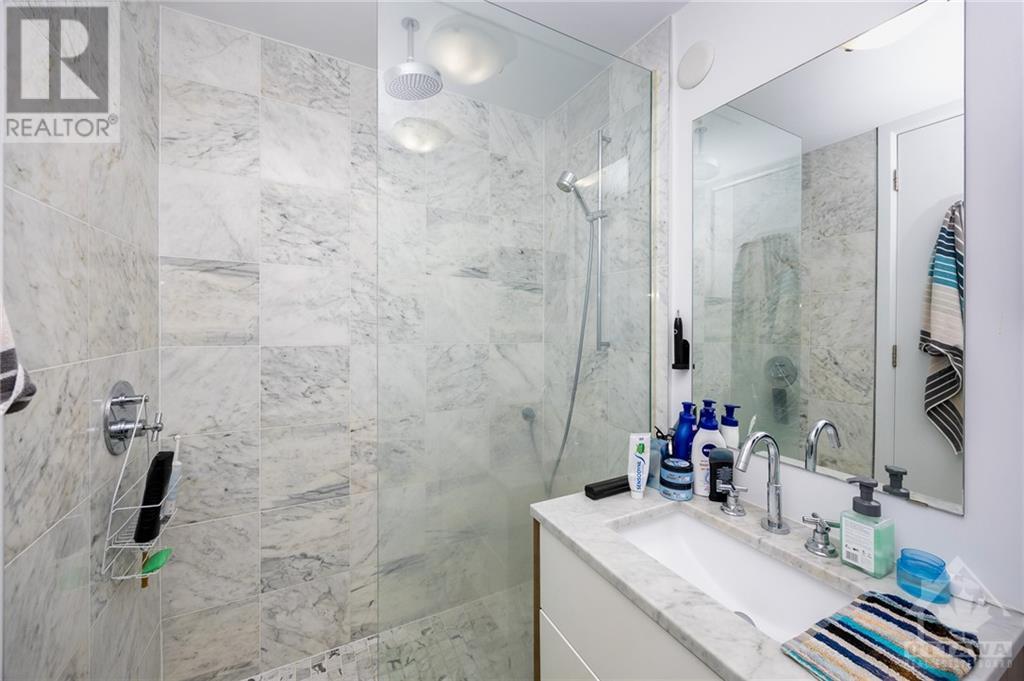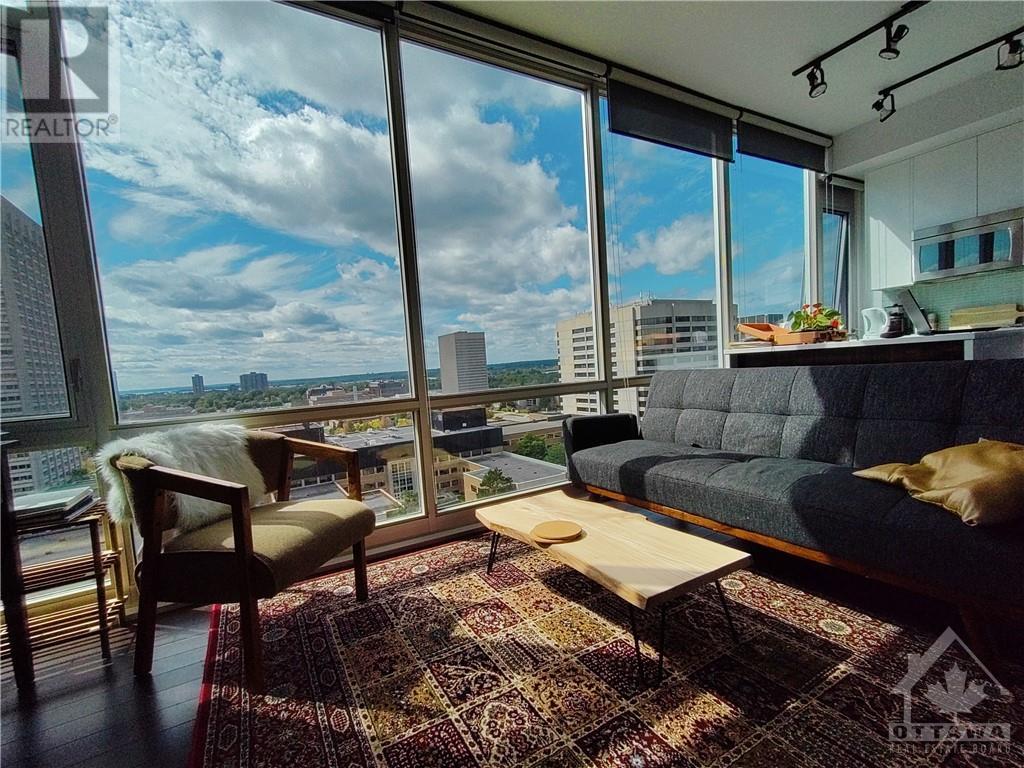201 Parkdale Avenue Unit#1504 Ottawa, Ontario K1Y 1Y8
$334,990Maintenance, Waste Removal, Caretaker, Heat, Water, Other, See Remarks, Condominium Amenities, Reserve Fund Contributions
$538.05 Monthly
Maintenance, Waste Removal, Caretaker, Heat, Water, Other, See Remarks, Condominium Amenities, Reserve Fund Contributions
$538.05 MonthlyBeautifully-finished 1-bdrm/1-bath in the luxuriously-appointed SOHO Parkdale, offering ready access to shopping, dining & entertainment venues in Mechanicsville-Hintonburg-Preston-Westboro neighbourhoods along w/ ready access to the Kichi Zibi Mikan Parkway & its all-season recreational amenities & photo-worthy vistas, stretching out to the Gatineau Hills, all-the-while being conveniently central to all things in the Business/Government Sectors of Ottawa & the LRT. In addition to stunning city & sunset views (15th floor faces west) - it features flr-to-ceiling windows, w/ custom blinds, a designer galley kitchen w/ quartz countertops, s/s appliances & brkfst bar, in-suite laundry, all topped off w/ modern colours complementing the rich dark hardwood flooring. Features a very well equipped exercise room, theatre & conf room, beautiful rooftop terrace, w/hot tub & BBQ all making for wonderful lifestyle living in the heart of the city. 24 hours on offers. Month to month tenant in place. (id:53899)
Property Details
| MLS® Number | 1414503 |
| Property Type | Single Family |
| Neigbourhood | Mechanicsville |
| Amenities Near By | Public Transit, Recreation Nearby, Shopping, Water Nearby |
| Community Features | Pets Allowed With Restrictions |
| Features | Elevator |
Building
| Bathroom Total | 1 |
| Bedrooms Above Ground | 1 |
| Bedrooms Total | 1 |
| Amenities | Laundry - In Suite, Exercise Centre |
| Appliances | Refrigerator, Oven - Built-in, Cooktop, Dishwasher, Dryer, Microwave Range Hood Combo, Washer, Blinds |
| Basement Development | Not Applicable |
| Basement Type | None (not Applicable) |
| Constructed Date | 2012 |
| Cooling Type | Heat Pump |
| Exterior Finish | Brick |
| Flooring Type | Carpeted, Hardwood, Tile |
| Foundation Type | Poured Concrete |
| Heating Fuel | Natural Gas |
| Heating Type | Forced Air, Heat Pump |
| Stories Total | 1 |
| Type | Apartment |
| Utility Water | Municipal Water |
Parking
| None |
Land
| Acreage | No |
| Land Amenities | Public Transit, Recreation Nearby, Shopping, Water Nearby |
| Sewer | Municipal Sewage System |
| Zoning Description | R |
Rooms
| Level | Type | Length | Width | Dimensions |
|---|---|---|---|---|
| Main Level | Foyer | Measurements not available | ||
| Main Level | 5pc Bathroom | Measurements not available | ||
| Main Level | Living Room | 24'11" x 10'0" | ||
| Main Level | Kitchen | 12'5" x 8'0" | ||
| Main Level | Primary Bedroom | 12'1" x 10'10" |
https://www.realtor.ca/real-estate/27492629/201-parkdale-avenue-unit1504-ottawa-mechanicsville
Interested?
Contact us for more information































