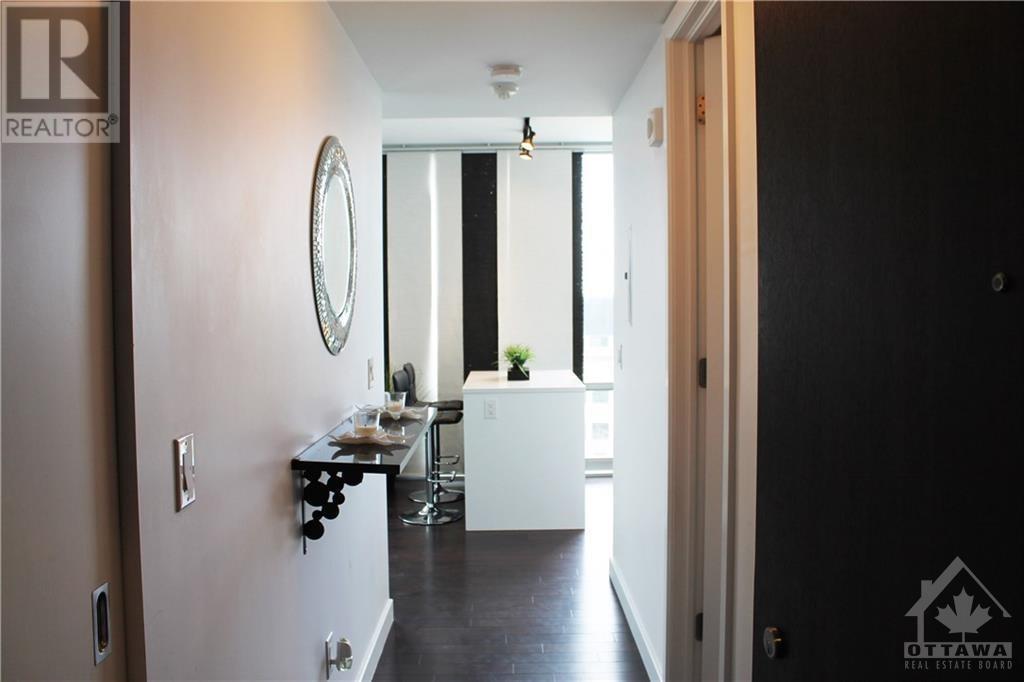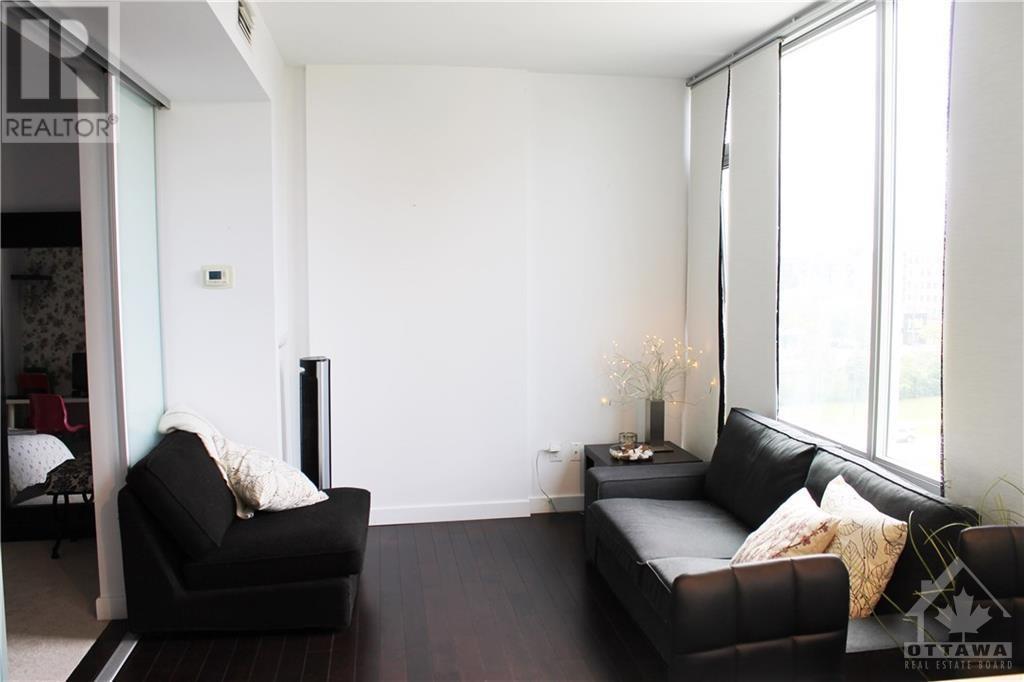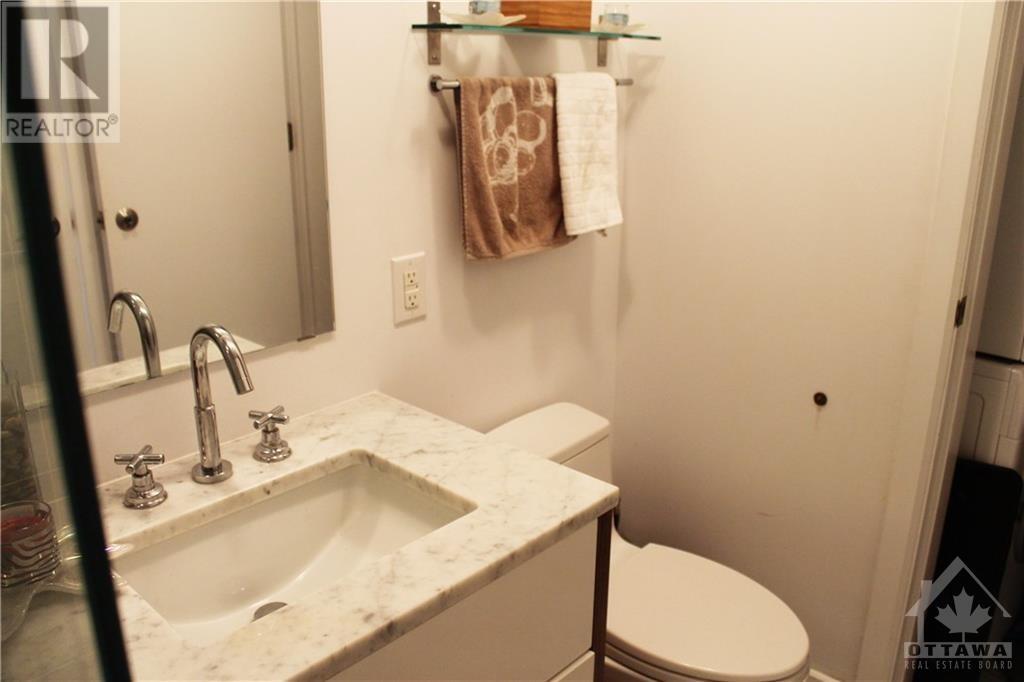1 Bedroom
1 Bathroom
Central Air Conditioning
Forced Air
$1,995 Monthly
Welcome to SoHo Parkway in the heart of trendy Mechanicsville! This 1-bedroom, 1-bathroom condo has incredible city views! Open concept feel with floor to ceiling windows. High end designer kitchen with European appliances. Hardwood and tile throughout. Bathroom is chic and modern. The building’s amenities are top-notch, including a rooftop terrace with an outdoor kitchen and hot tub, a fully equipped gym, a theater/screening room, and a party room. You’ll be just steps from the 417, LRT, Tunney's Pasture, the shops and restaurants in Hintonburg and Westboro, plus bike paths, Parkdale Farmers Market, and the Ottawa River. Tenants need to provide a rental application, proof of income, ID, and credit checks. (id:53899)
Property Details
|
MLS® Number
|
1420263 |
|
Property Type
|
Single Family |
|
Neigbourhood
|
Mechanicsville |
Building
|
Bathroom Total
|
1 |
|
Bedrooms Above Ground
|
1 |
|
Bedrooms Total
|
1 |
|
Amenities
|
Storage - Locker, Laundry - In Suite, Exercise Centre |
|
Appliances
|
Refrigerator, Dishwasher, Dryer, Stove, Washer |
|
Basement Development
|
Not Applicable |
|
Basement Type
|
None (not Applicable) |
|
Constructed Date
|
2011 |
|
Cooling Type
|
Central Air Conditioning |
|
Exterior Finish
|
Brick |
|
Flooring Type
|
Hardwood, Tile |
|
Heating Fuel
|
Natural Gas |
|
Heating Type
|
Forced Air |
|
Stories Total
|
1 |
|
Type
|
Apartment |
|
Utility Water
|
Municipal Water |
Parking
Land
|
Acreage
|
No |
|
Sewer
|
Municipal Sewage System |
|
Size Irregular
|
* Ft X * Ft |
|
Size Total Text
|
* Ft X * Ft |
|
Zoning Description
|
Residential |
Rooms
| Level |
Type |
Length |
Width |
Dimensions |
|
Main Level |
Primary Bedroom |
|
|
10'1" x 9'4" |
|
Main Level |
Living Room |
|
|
12'0" x 10'0" |
|
Main Level |
Dining Room |
|
|
12'0" x 8'0" |
|
Main Level |
Full Bathroom |
|
|
8'0" x 5'0" |
|
Main Level |
Kitchen |
|
|
12'0" x 8'0" |
|
Main Level |
Laundry Room |
|
|
Measurements not available |
https://www.realtor.ca/real-estate/27650470/201-parkdale-avenue-unit705-ottawa-mechanicsville










