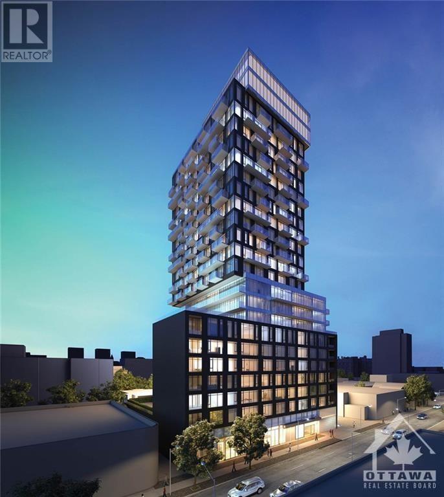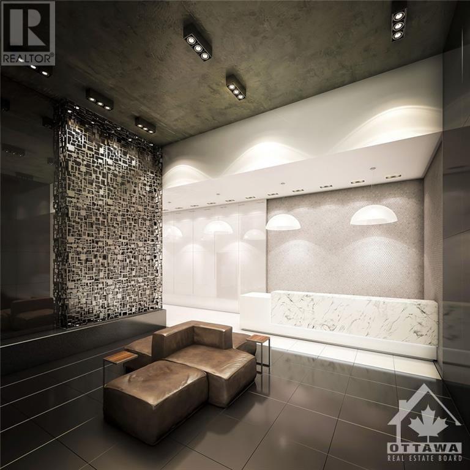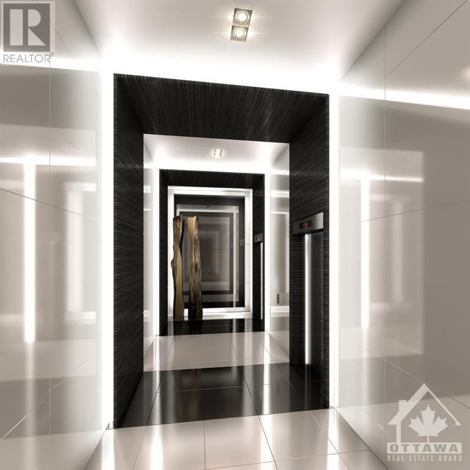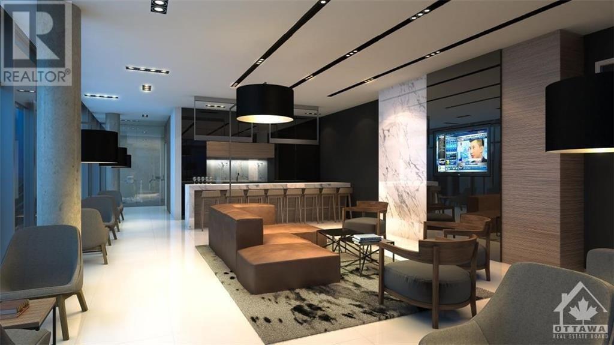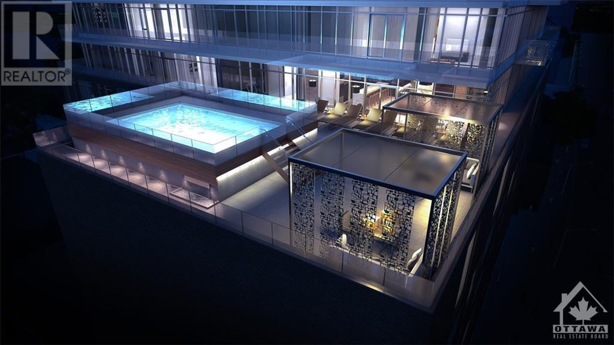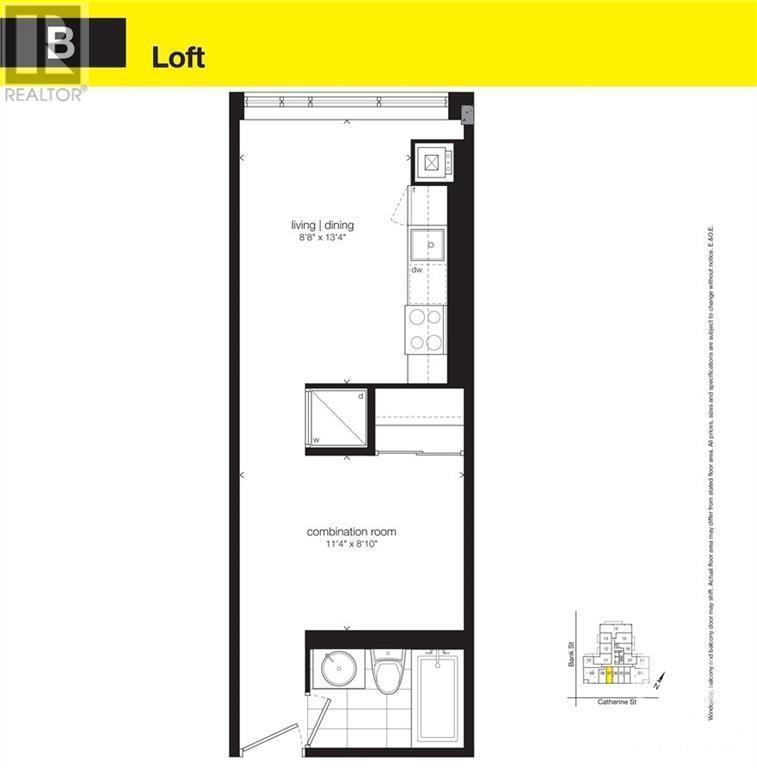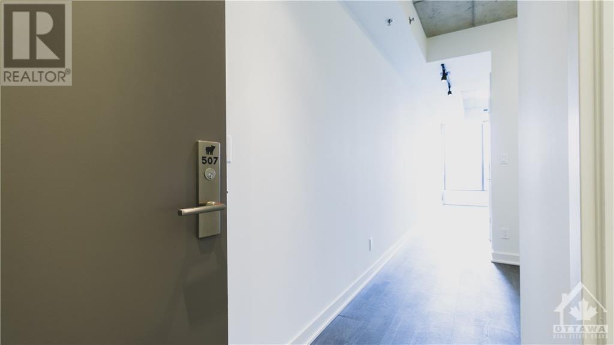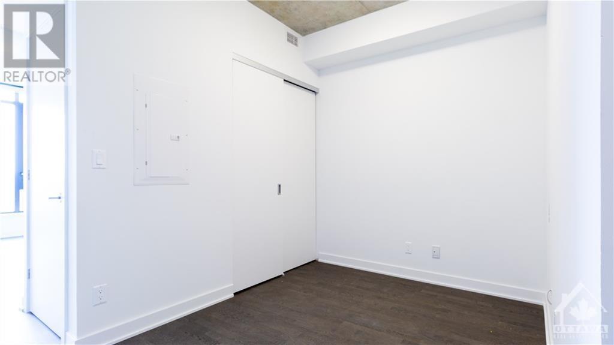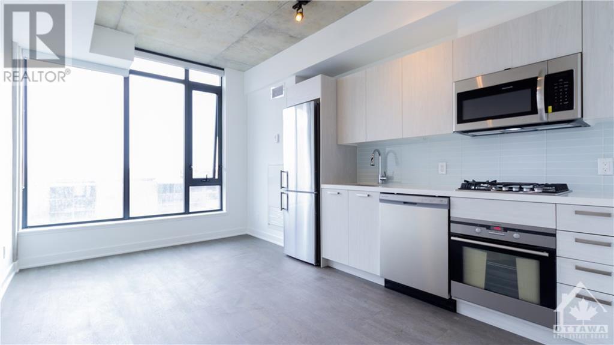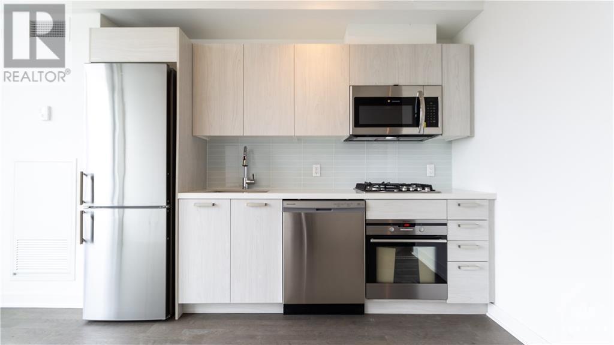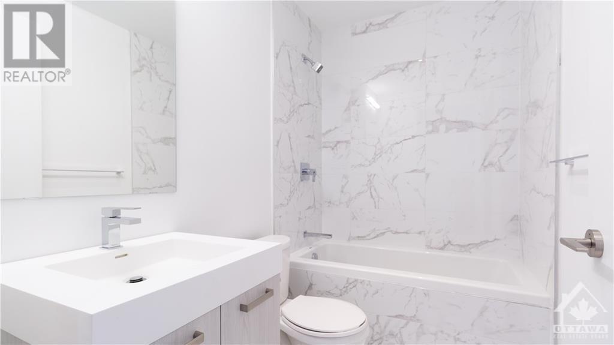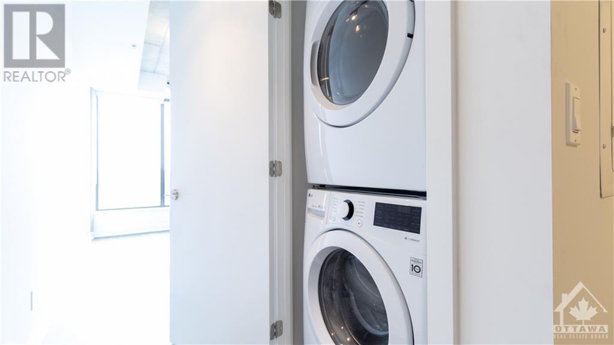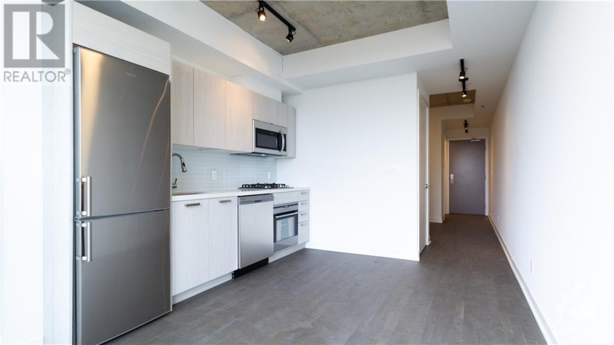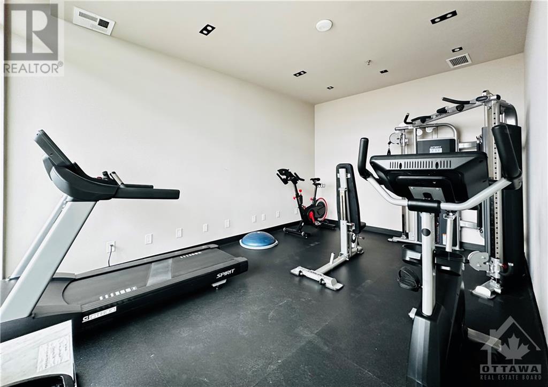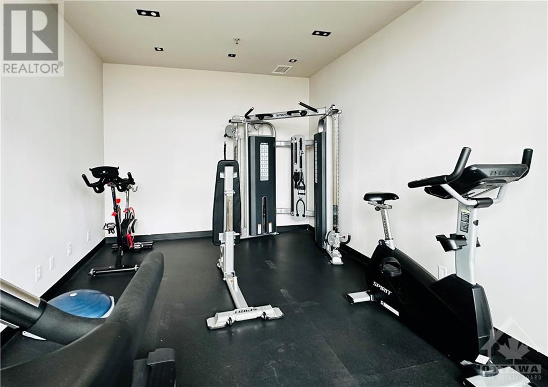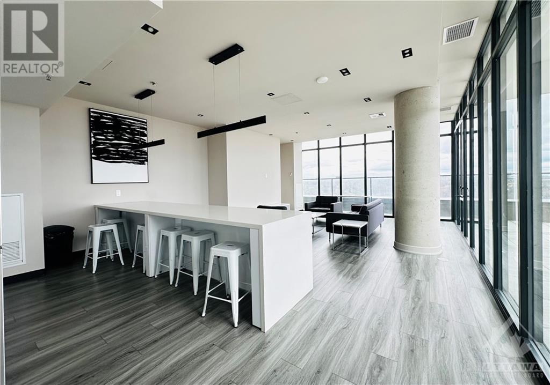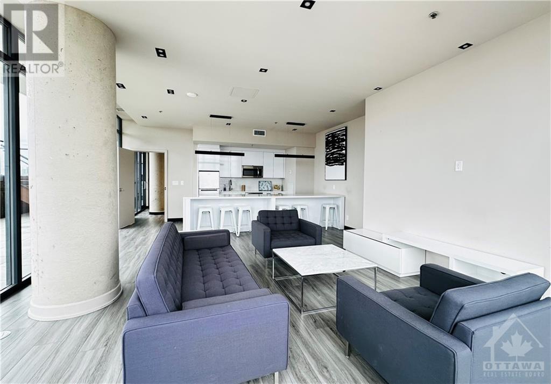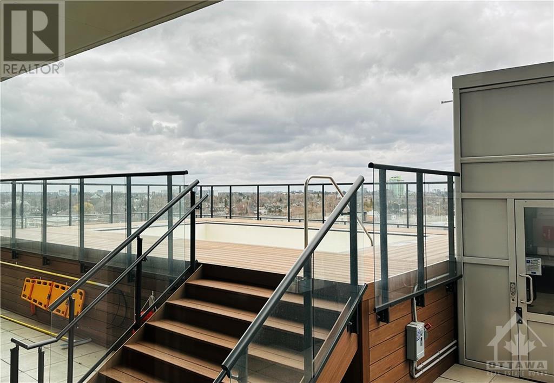203 Catherine Street Unit#507 Ottawa, Ontario K2J 1J5
$288,000Maintenance, Property Management, Waste Removal, Caretaker, Water, Other, See Remarks, Recreation Facilities
$322 Monthly
Maintenance, Property Management, Waste Removal, Caretaker, Water, Other, See Remarks, Recreation Facilities
$322 MonthlyPublic Remarks: Welcome to SoBa at 203 Catherine Stree Unit#507, one of Centre Town's most sought after condominium building. This Loft/Studio unit is located on the 5th floor facing south.. Concrete ceilings, floor to ceiling windows, engineered hardwood floors. The modern kitchen features: custom designed European style cabinetry, stone countertop, under-mount stainless steel sink, stainless steel appliances, gas cook top, built-in oven, exhaust hood. Bathroom features: custom designed European style cabinetry, rain style shower head. SoBa building amenities include: Modern Sky garden Party Room, Spa Pool, Concierge. (id:53899)
Property Details
| MLS® Number | 1397735 |
| Property Type | Single Family |
| Neigbourhood | Centre Town |
| Community Features | Recreational Facilities, Pets Allowed |
Building
| Bathroom Total | 1 |
| Amenities | Laundry - In Suite |
| Appliances | Dishwasher, Dryer, Microwave Range Hood Combo, Stove, Washer |
| Basement Development | Not Applicable |
| Basement Type | None (not Applicable) |
| Constructed Date | 2019 |
| Construction Material | Poured Concrete |
| Cooling Type | Central Air Conditioning |
| Exterior Finish | Brick, Concrete |
| Flooring Type | Hardwood, Tile |
| Foundation Type | Poured Concrete |
| Heating Fuel | Natural Gas |
| Heating Type | Forced Air, Heat Pump |
| Stories Total | 1 |
| Type | Apartment |
| Utility Water | Municipal Water |
Parking
| None |
Land
| Acreage | No |
| Sewer | Municipal Sewage System |
| Zoning Description | Condo |
Rooms
| Level | Type | Length | Width | Dimensions |
|---|---|---|---|---|
| Main Level | Living Room | 7'4" x 8'8" | ||
| Main Level | Primary Bedroom | 11'4" x 8'10" | ||
| Main Level | 3pc Bathroom | Measurements not available | ||
| Main Level | Kitchen | 6'0" x 8'8" | ||
| Main Level | Laundry Room | Measurements not available |
https://www.realtor.ca/real-estate/27045396/203-catherine-street-unit507-ottawa-centre-town
Interested?
Contact us for more information
