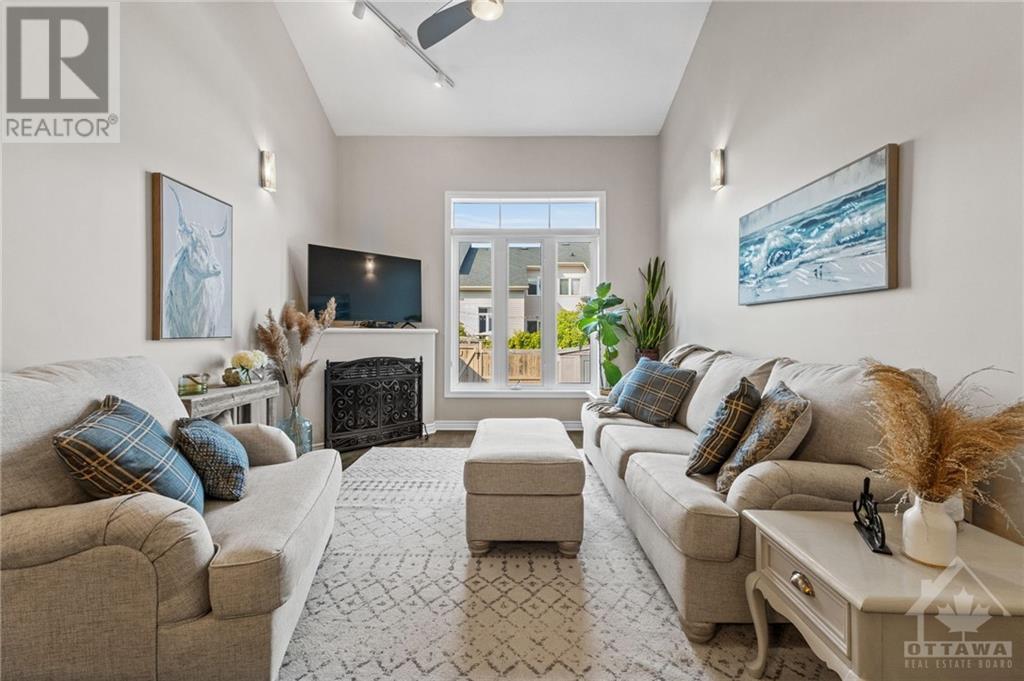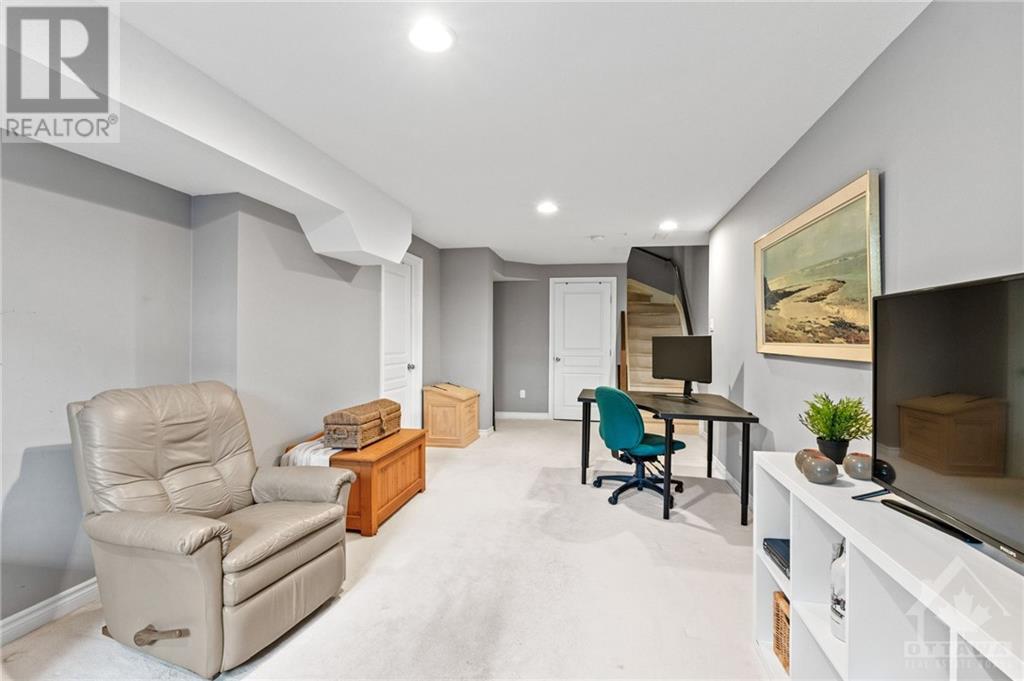2 Bedroom
2 Bathroom
Fireplace
Central Air Conditioning, Air Exchanger
Forced Air
$584,900
Flooring: Tile, Flooring: Hardwood, Flooring: Carpet Wall To Wall, Nestled on a quiet, family-friendly crescent, this spacious 2 bedroom + loft 2 bathroom townhome is a true gem. The welcoming foyer leads you to the bright open concept main level featuring a convenient powder room, dining room, living room w/ high ceilings & a cozy gas fireplace, & hardwood floors throughout. The chef’s kitchen boasts a large breakfast bar, stainless steel appliances, walk-in pantry, & sunny eating area. Upstairs, you’ll find two generously sized bedrooms & a versatile loft space—ideal for a home office or den. The large primary suite offers a walk-in closet & luxurious 4-piece cheater ensuite, complete w/ a glass shower & relaxing soaker tub. The lower level family room has a laundry room, plenty of storage, & bathroom rough-in for future customization. Step outside to enjoy the fully fenced backyard w/ two-tiered deck—perfect for hosting gatherings w/ family & friends. Great location, situated close to many amenities, parks, schools, public transportation, & more! (id:53899)
Property Details
|
MLS® Number
|
X9523250 |
|
Property Type
|
Single Family |
|
Neigbourhood
|
Avalon East |
|
Community Name
|
1118 - Avalon East |
|
Amenities Near By
|
Public Transit, Park |
|
Parking Space Total
|
3 |
|
Structure
|
Deck |
Building
|
Bathroom Total
|
2 |
|
Bedrooms Above Ground
|
2 |
|
Bedrooms Total
|
2 |
|
Amenities
|
Fireplace(s) |
|
Appliances
|
Dishwasher, Dryer, Hood Fan, Microwave, Refrigerator, Stove, Washer |
|
Basement Development
|
Finished |
|
Basement Type
|
Full (finished) |
|
Construction Style Attachment
|
Attached |
|
Cooling Type
|
Central Air Conditioning, Air Exchanger |
|
Exterior Finish
|
Brick |
|
Fireplace Present
|
Yes |
|
Fireplace Total
|
1 |
|
Foundation Type
|
Concrete |
|
Heating Fuel
|
Natural Gas |
|
Heating Type
|
Forced Air |
|
Stories Total
|
2 |
|
Type
|
Row / Townhouse |
|
Utility Water
|
Municipal Water |
Parking
|
Attached Garage
|
|
|
Inside Entry
|
|
Land
|
Acreage
|
No |
|
Fence Type
|
Fenced Yard |
|
Land Amenities
|
Public Transit, Park |
|
Sewer
|
Sanitary Sewer |
|
Size Depth
|
110 Ft ,9 In |
|
Size Frontage
|
19 Ft ,11 In |
|
Size Irregular
|
19.96 X 110.79 Ft ; 0 |
|
Size Total Text
|
19.96 X 110.79 Ft ; 0 |
|
Zoning Description
|
Residential |
Rooms
| Level |
Type |
Length |
Width |
Dimensions |
|
Second Level |
Bedroom |
3.32 m |
3.17 m |
3.32 m x 3.17 m |
|
Second Level |
Loft |
3.14 m |
2.51 m |
3.14 m x 2.51 m |
|
Second Level |
Primary Bedroom |
3.14 m |
4.72 m |
3.14 m x 4.72 m |
|
Second Level |
Bathroom |
3.17 m |
2.54 m |
3.17 m x 2.54 m |
|
Second Level |
Other |
1.44 m |
1.95 m |
1.44 m x 1.95 m |
|
Lower Level |
Laundry Room |
2.48 m |
2 m |
2.48 m x 2 m |
|
Lower Level |
Family Room |
7.62 m |
3.53 m |
7.62 m x 3.53 m |
|
Main Level |
Foyer |
4.06 m |
1.57 m |
4.06 m x 1.57 m |
|
Main Level |
Bathroom |
1.32 m |
1.54 m |
1.32 m x 1.54 m |
|
Main Level |
Living Room |
4.08 m |
3.68 m |
4.08 m x 3.68 m |
|
Main Level |
Dining Room |
2.79 m |
2.48 m |
2.79 m x 2.48 m |
|
Main Level |
Pantry |
|
|
Measurements not available |
https://www.realtor.ca/real-estate/27539697/2043-melette-crescent-orleans-cumberland-and-area-1118-avalon-east-1118-avalon-east






























