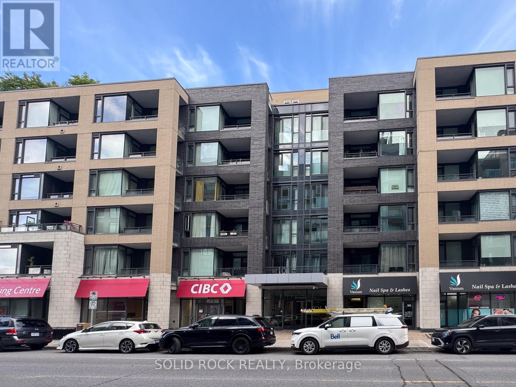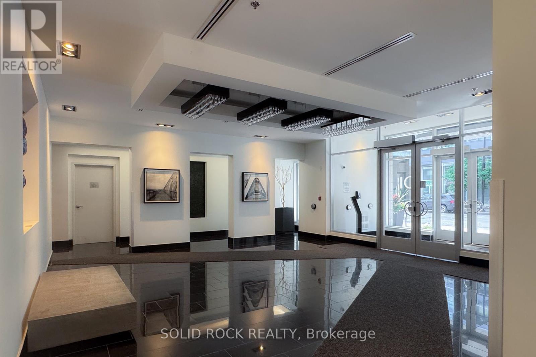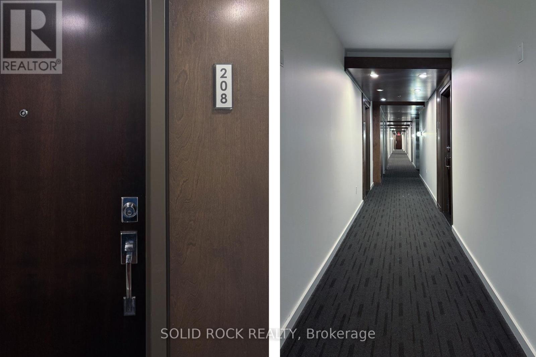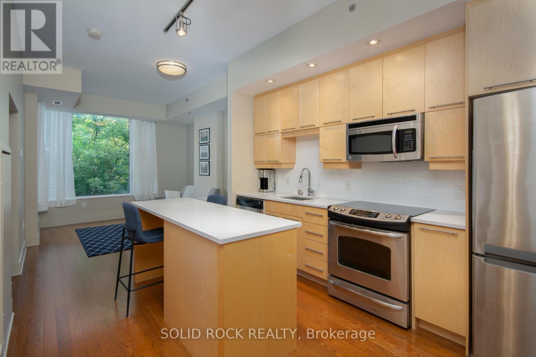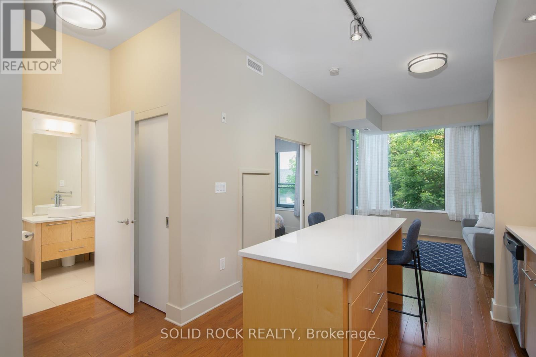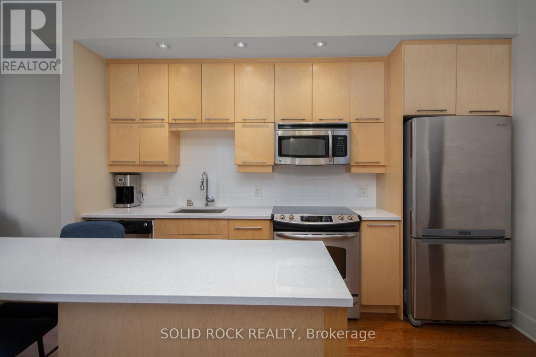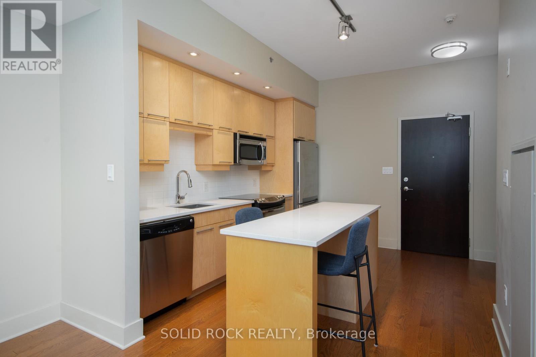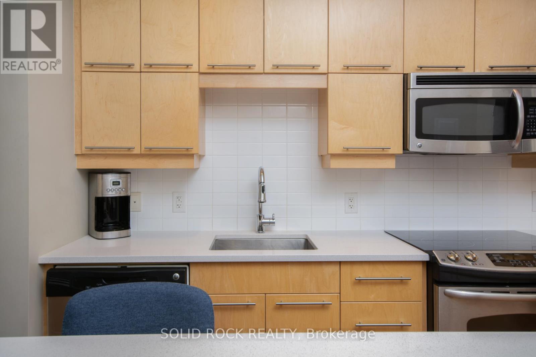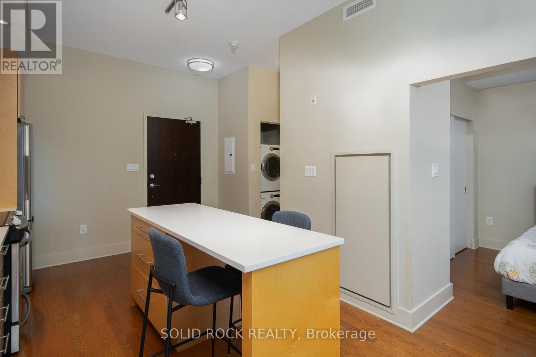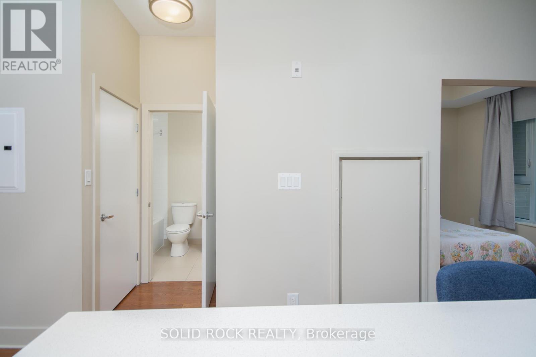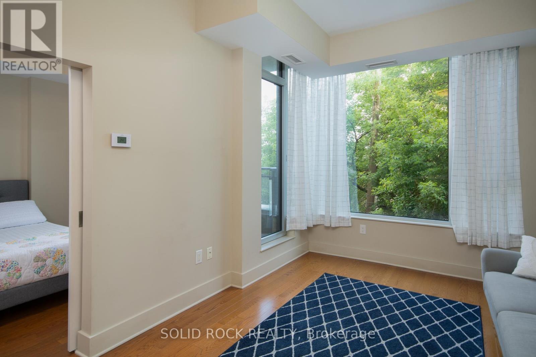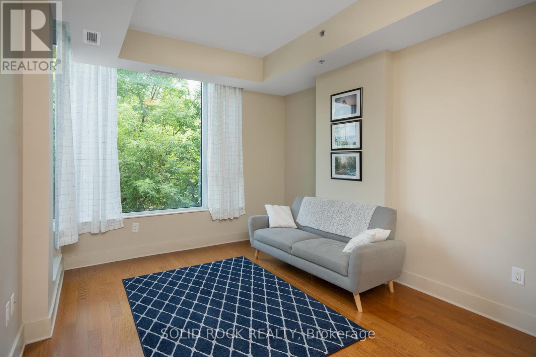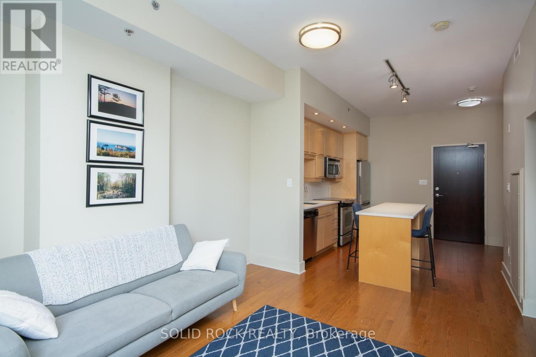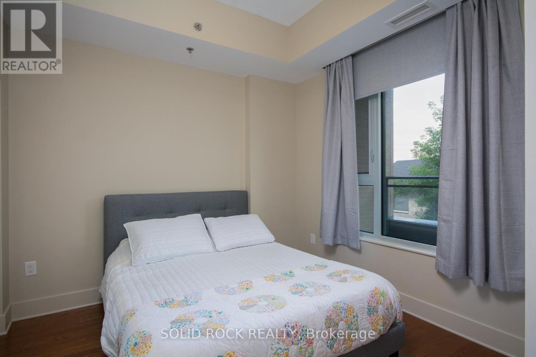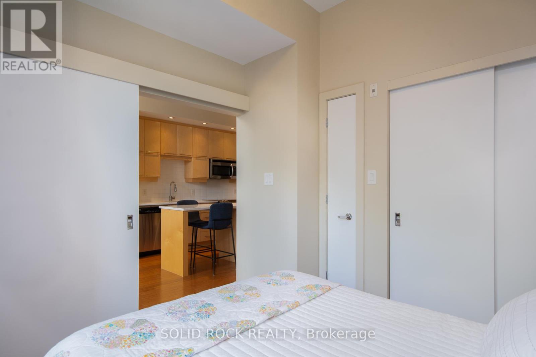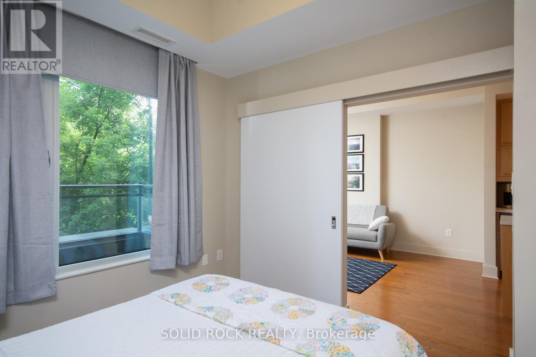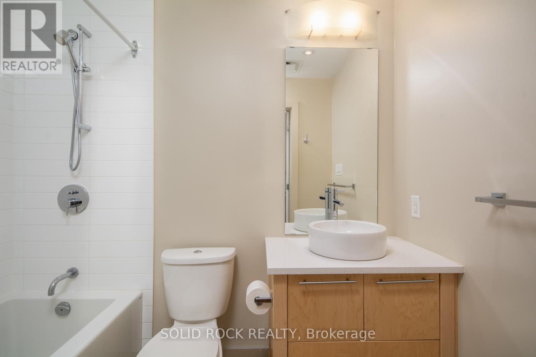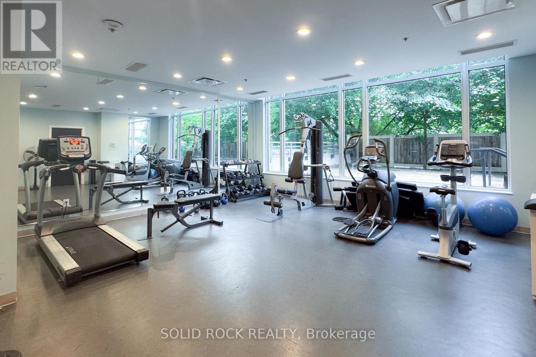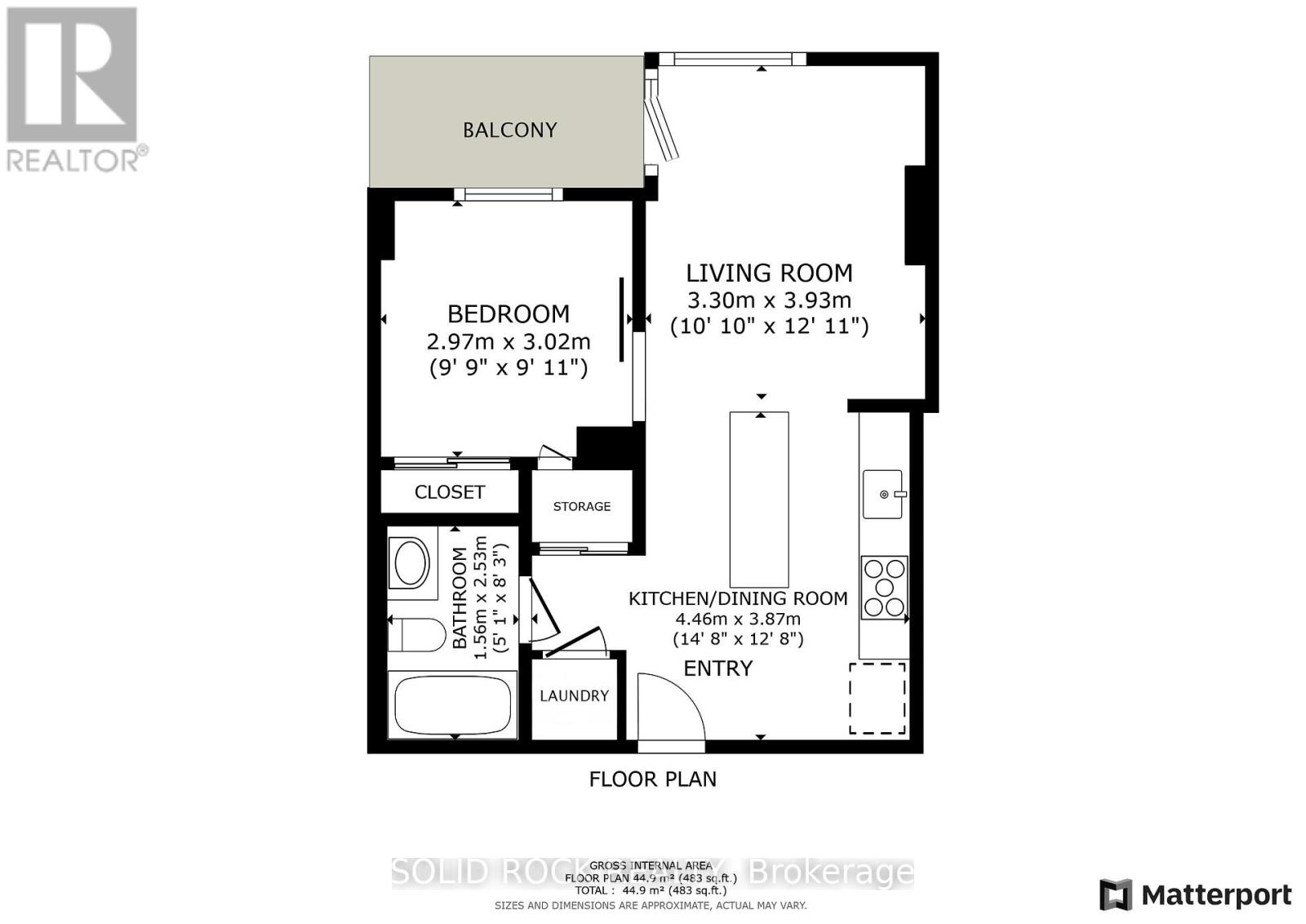208 - 101 Richmond Road Ottawa, Ontario K1Z 0A6
$359,900Maintenance, Heat, Insurance, Common Area Maintenance
$461.90 Monthly
Maintenance, Heat, Insurance, Common Area Maintenance
$461.90 MonthlyEntertain in style and comfort at this beautifully designed residence, where function meets elegance in every detail. Unit 208 offers a spacious and thoughtful layout, featuring soaring 10-foot ceilings and a private north-facing balcony the perfect place to unwind with added privacy and natural light.Inside, you'll find rich hardwood flooring, sleek porcelain tile, and quartz finishes throughout. Every room is elevated by modern faucets and designer-selected accessories that strike the perfect balance between style and practicality. The open-concept living and dining area flows effortlessly into a space ideal for hosting intimate gatherings or enjoying cozy nights in.As part of this exclusive Westboro building, residents have access to one of the most impressive rooftop patios in the city with panoramic views that make for an unforgettable setting whether you're relaxing solo or entertaining guests.Refined living in a premier location. Book your private showing today. (id:53899)
Property Details
| MLS® Number | X12282904 |
| Property Type | Single Family |
| Neigbourhood | Wellington Village |
| Community Name | 5002 - Westboro South |
| Community Features | Pets Allowed With Restrictions |
| Features | Balcony, In Suite Laundry |
| Parking Space Total | 1 |
Building
| Bathroom Total | 1 |
| Bedrooms Above Ground | 1 |
| Bedrooms Total | 1 |
| Age | 11 To 15 Years |
| Amenities | Exercise Centre, Party Room, Storage - Locker |
| Appliances | Dishwasher, Dryer, Hood Fan, Stove, Washer, Refrigerator |
| Basement Type | None |
| Cooling Type | Central Air Conditioning |
| Exterior Finish | Stone, Brick |
| Heating Fuel | Electric, Natural Gas |
| Heating Type | Heat Pump, Not Known |
| Size Interior | 500 - 599 Ft2 |
| Type | Apartment |
Parking
| No Garage |
Land
| Acreage | No |
Rooms
| Level | Type | Length | Width | Dimensions |
|---|---|---|---|---|
| Main Level | Living Room | 7.95 m | 3.07 m | 7.95 m x 3.07 m |
| Main Level | Kitchen | 2 m | 2 m | 2 m x 2 m |
| Main Level | Primary Bedroom | 3.04 m | 3.04 m | 3.04 m x 3.04 m |
| Main Level | Laundry Room | 1.1 m | 1.2 m | 1.1 m x 1.2 m |
| Main Level | Other | 2.46 m | 1.65 m | 2.46 m x 1.65 m |
https://www.realtor.ca/real-estate/28600770/208-101-richmond-road-ottawa-5002-westboro-south
Contact Us
Contact us for more information
