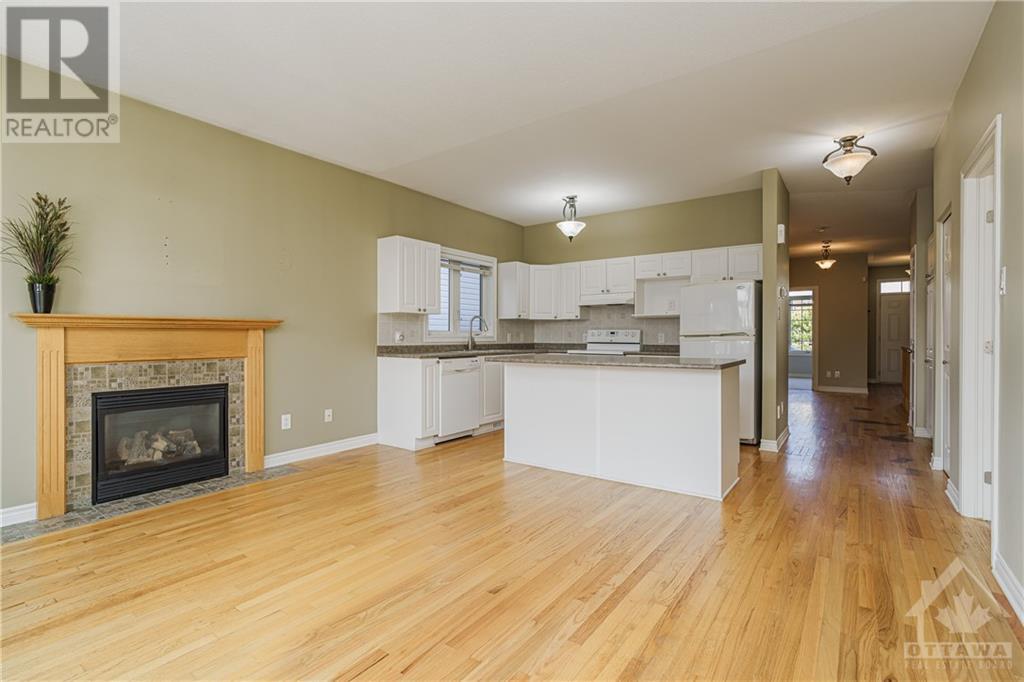4 Bedroom
3 Bathroom
Bungalow
Fireplace
Central Air Conditioning
Forced Air
$715,000
Unlock the potential of 208 Fountainhead Drive in Orleans! This charming Claridge Lisbon bungalow offers a perfect blend of convenience and potential. The main floor features a bright living room with a cozy gas fireplace, a dining room, and a functional kitchen. Two spacious bedrooms, two full baths, and a laundry room complete this level. The fully finished lower level expands the living space with two additional bedrooms, another full bath, and a versatile area for a family room, office, or recreation. Outside, you'll find a fully fenced backyard perfect for privacy and outdoor enjoyment. The property also includes a single car garage for added convenience. This home is perfect for investors or those eager to add their personal touch. Don't miss the chance to make this home your own! Sold "as is, where is" with no warranties. (id:53899)
Property Details
|
MLS® Number
|
1410513 |
|
Property Type
|
Single Family |
|
Neigbourhood
|
Bradley Estates |
|
Amenities Near By
|
Public Transit, Recreation Nearby, Shopping |
|
Parking Space Total
|
2 |
|
Structure
|
Deck |
Building
|
Bathroom Total
|
3 |
|
Bedrooms Above Ground
|
2 |
|
Bedrooms Below Ground
|
2 |
|
Bedrooms Total
|
4 |
|
Appliances
|
Refrigerator, Dishwasher, Dryer, Hood Fan, Stove, Washer, Blinds |
|
Architectural Style
|
Bungalow |
|
Basement Development
|
Partially Finished |
|
Basement Type
|
Full (partially Finished) |
|
Constructed Date
|
2008 |
|
Construction Style Attachment
|
Detached |
|
Cooling Type
|
Central Air Conditioning |
|
Exterior Finish
|
Brick, Siding, Vinyl |
|
Fireplace Present
|
Yes |
|
Fireplace Total
|
1 |
|
Flooring Type
|
Wall-to-wall Carpet, Hardwood, Tile |
|
Foundation Type
|
Poured Concrete |
|
Heating Fuel
|
Natural Gas |
|
Heating Type
|
Forced Air |
|
Stories Total
|
1 |
|
Type
|
House |
|
Utility Water
|
Municipal Water |
Parking
Land
|
Acreage
|
No |
|
Fence Type
|
Fenced Yard |
|
Land Amenities
|
Public Transit, Recreation Nearby, Shopping |
|
Sewer
|
Municipal Sewage System |
|
Size Depth
|
93 Ft ,6 In |
|
Size Frontage
|
37 Ft ,9 In |
|
Size Irregular
|
37.73 Ft X 93.5 Ft |
|
Size Total Text
|
37.73 Ft X 93.5 Ft |
|
Zoning Description
|
R3vv - Residential |
Rooms
| Level |
Type |
Length |
Width |
Dimensions |
|
Basement |
Bedroom |
|
|
12'8" x 11'9" |
|
Basement |
Bedroom |
|
|
11'9" x 10'1" |
|
Basement |
3pc Bathroom |
|
|
7'2" x 5'1" |
|
Main Level |
Kitchen |
|
|
8'10" x 7'11" |
|
Main Level |
Living Room |
|
|
15'1" x 11'4" |
|
Main Level |
Laundry Room |
|
|
4'3" x 2'11" |
|
Main Level |
Primary Bedroom |
|
|
16'0" x 13'9" |
|
Main Level |
Bedroom |
|
|
10'10" x 10'10" |
|
Main Level |
3pc Bathroom |
|
|
7'9" x 4'11" |
|
Main Level |
3pc Bathroom |
|
|
8'0" x 9'11" |
https://www.realtor.ca/real-estate/27407475/208-fountainhead-drive-ottawa-bradley-estates


























