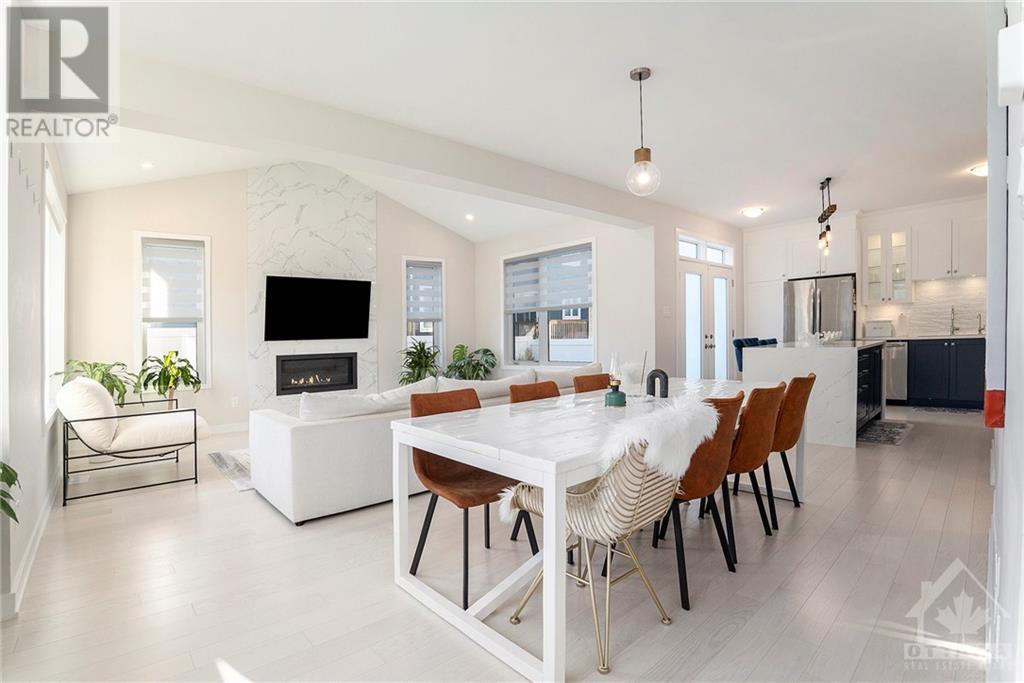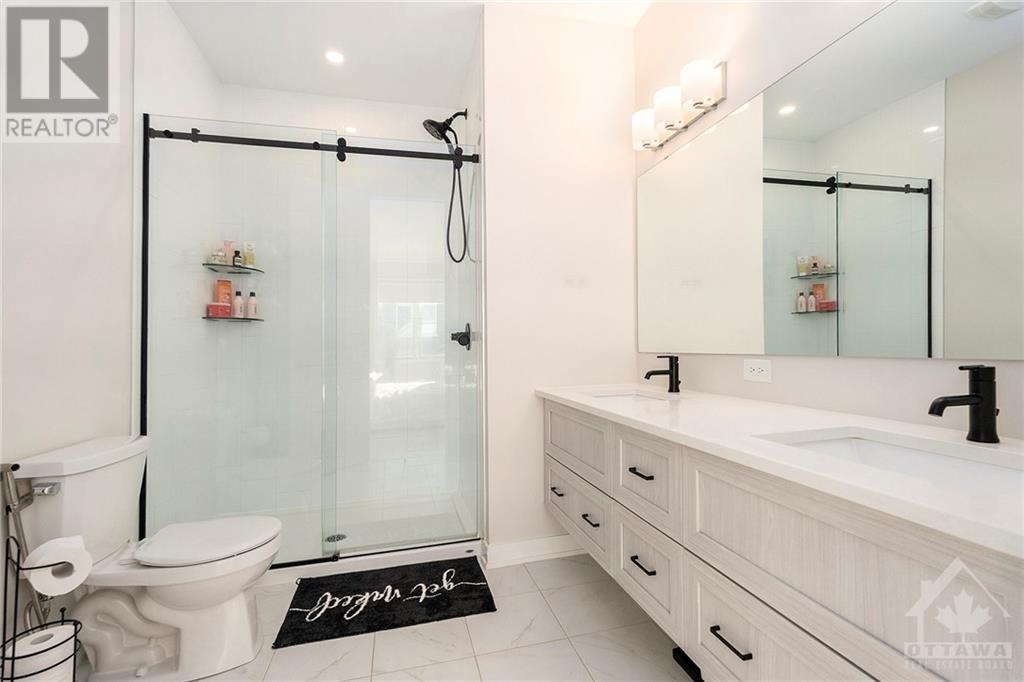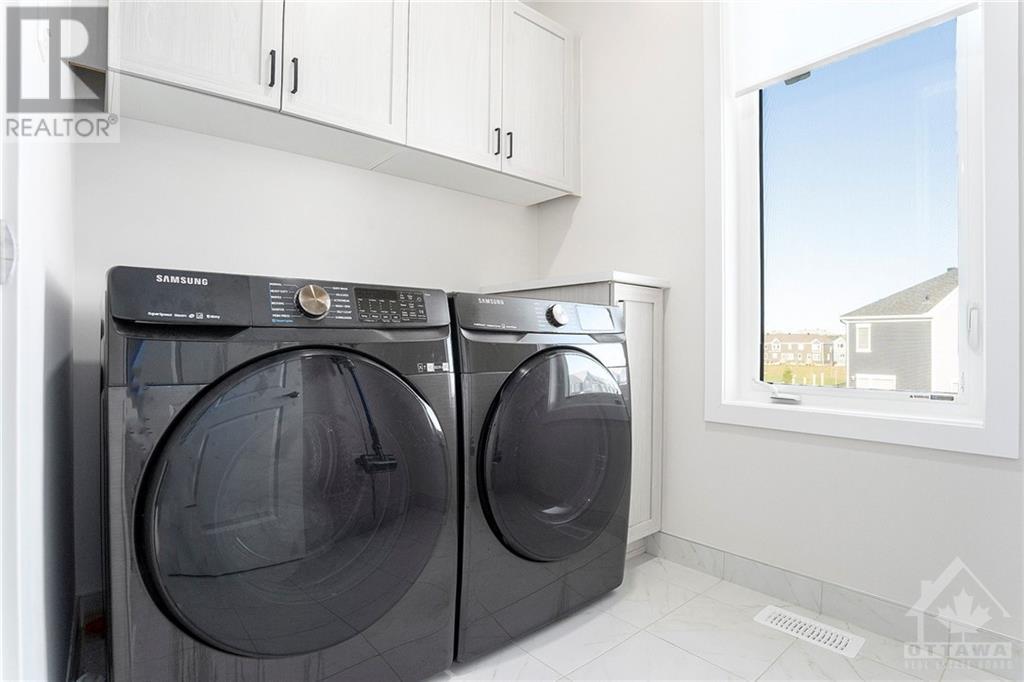4 Bedroom
4 Bathroom
Fireplace
Central Air Conditioning
Forced Air
Landscaped
$929,000
STUNNING Detached Corner Lot 4 Bed 3.5 Bath Over $130K in Quality Builder Upgrades!! Main Level offers Flowing Open Concept Perfect for Entertaining, Sun-filled Great Room w/Vaulted Ceilings, Pot Lights, Chefs Kitchen Features 42" Upper Cabinets, Soft-Close, High End Appliances, Upgraded Backsplash, Under Cabinet Lighting, Lavish Kitchen Island w/Waterfall Quartz Countertop, Main Floor Den Perfect for Home office. 9' Smooth Ceilings, 8' Interior Doors, Oak Hardwood throughout Main & 2nd Floors. Beautifully landscaped Backyard w/PVC Fence, Gas Line for BBQ. Oak Hardwood Staircase leading to 2nd Level that Offers Spacious Master Bedroom, Luxurious Ensuite and Walk-in Closet, 3 other well Sized Bedrooms + Full Bathroom, Convenient 2nd Floor Laundry round out the Upper Level. FINISHED BASEMENT w/Oversize Windows ideal for TV watching. Gaming, Family Recreational, Full 3 piece Bathroom. Storage Room. Easy access to Highway, Only minutes to Shopping, Restaurants, Fitness Gym and More!! (id:53899)
Property Details
|
MLS® Number
|
1419544 |
|
Property Type
|
Single Family |
|
Neigbourhood
|
Half Moon Bay |
|
Amenities Near By
|
Public Transit, Recreation Nearby, Shopping |
|
Community Features
|
Family Oriented |
|
Features
|
Corner Site, Automatic Garage Door Opener |
|
Parking Space Total
|
4 |
|
Structure
|
Patio(s) |
Building
|
Bathroom Total
|
4 |
|
Bedrooms Above Ground
|
4 |
|
Bedrooms Total
|
4 |
|
Appliances
|
Refrigerator, Dishwasher, Dryer, Hood Fan, Stove, Washer, Blinds |
|
Basement Development
|
Finished |
|
Basement Type
|
Full (finished) |
|
Constructed Date
|
2022 |
|
Construction Style Attachment
|
Detached |
|
Cooling Type
|
Central Air Conditioning |
|
Exterior Finish
|
Brick, Siding |
|
Fireplace Present
|
Yes |
|
Fireplace Total
|
2 |
|
Fixture
|
Drapes/window Coverings |
|
Flooring Type
|
Wall-to-wall Carpet, Mixed Flooring, Hardwood, Ceramic |
|
Foundation Type
|
Block |
|
Half Bath Total
|
1 |
|
Heating Fuel
|
Natural Gas |
|
Heating Type
|
Forced Air |
|
Stories Total
|
2 |
|
Type
|
House |
|
Utility Water
|
Municipal Water |
Parking
Land
|
Access Type
|
Highway Access |
|
Acreage
|
No |
|
Fence Type
|
Fenced Yard |
|
Land Amenities
|
Public Transit, Recreation Nearby, Shopping |
|
Landscape Features
|
Landscaped |
|
Sewer
|
Municipal Sewage System |
|
Size Frontage
|
25 Ft ,3 In |
|
Size Irregular
|
25.27 Ft X * Ft (irregular Lot) |
|
Size Total Text
|
25.27 Ft X * Ft (irregular Lot) |
|
Zoning Description
|
R3yy[2617] |
Rooms
| Level |
Type |
Length |
Width |
Dimensions |
|
Second Level |
Primary Bedroom |
|
|
15'7" x 15'0" |
|
Second Level |
4pc Ensuite Bath |
|
|
9'4" x 7'11" |
|
Second Level |
Other |
|
|
7'1" x 6'9" |
|
Second Level |
Bedroom |
|
|
12'1" x 9'7" |
|
Second Level |
Other |
|
|
8'8" x 3'11" |
|
Second Level |
Bedroom |
|
|
12'8" x 15'0" |
|
Second Level |
Bedroom |
|
|
11'9" x 9'4" |
|
Second Level |
3pc Bathroom |
|
|
11'2" x 6'8" |
|
Second Level |
Laundry Room |
|
|
6'1" x 7'9" |
|
Basement |
Recreation Room |
|
|
20'2" x 18'4" |
|
Basement |
3pc Bathroom |
|
|
4'7" x 10'6" |
|
Main Level |
Foyer |
|
|
18'6" x 6'6" |
|
Main Level |
Dining Room |
|
|
9'0" x 19'7" |
|
Main Level |
Living Room/fireplace |
|
|
13'2" x 18'4" |
|
Main Level |
Kitchen |
|
|
16'1" x 10'9" |
|
Main Level |
2pc Bathroom |
|
|
5'3" x 4'9" |
https://www.realtor.ca/real-estate/27644969/2080-elevation-road-ottawa-half-moon-bay































