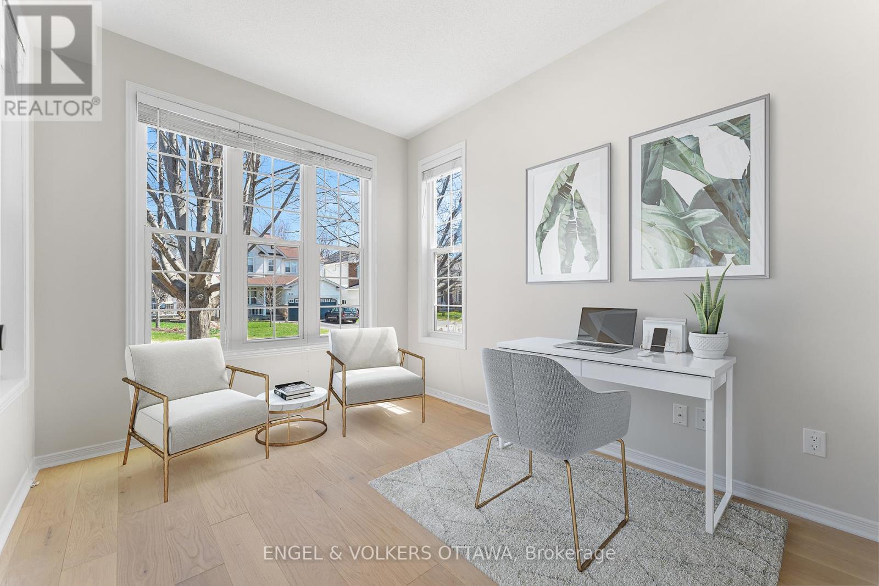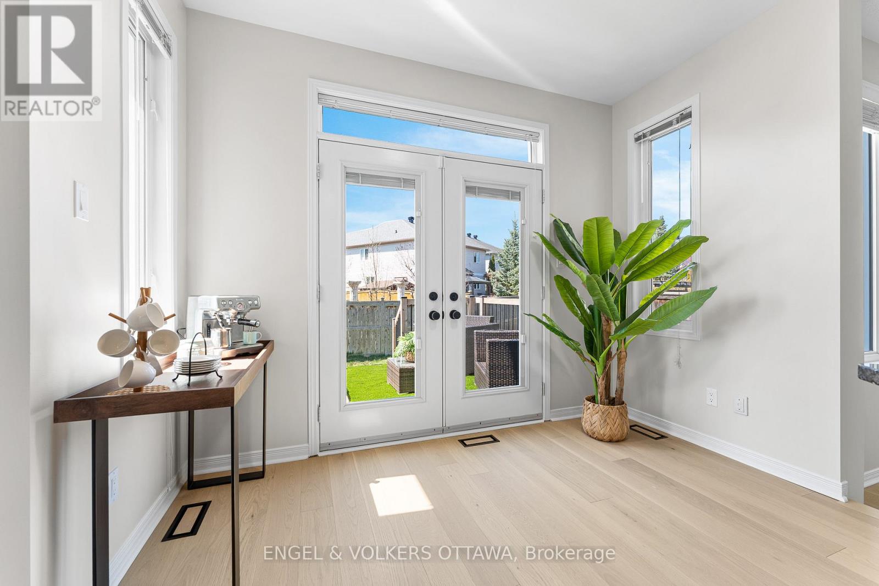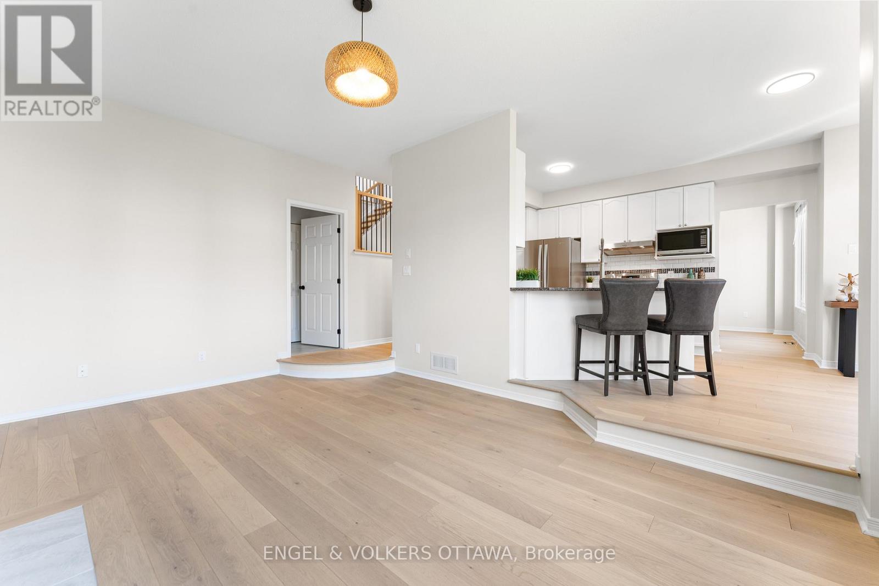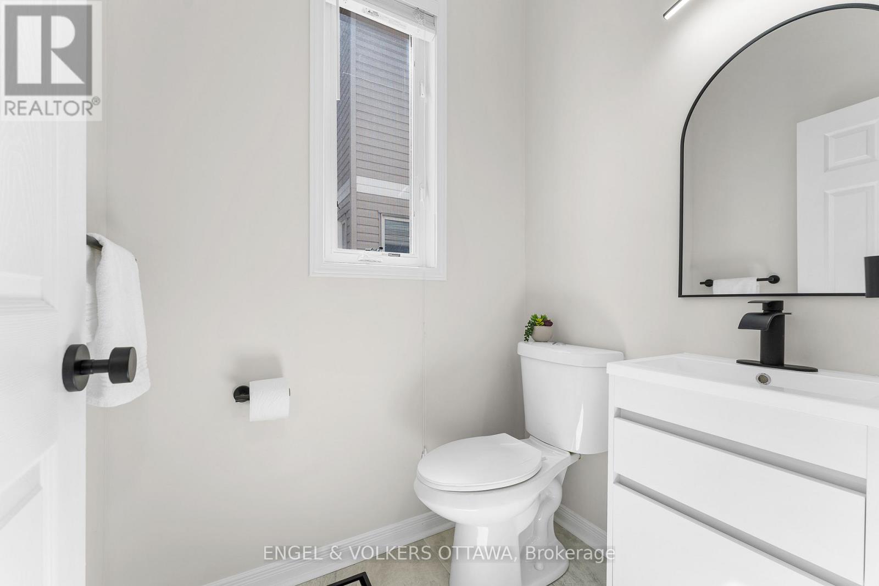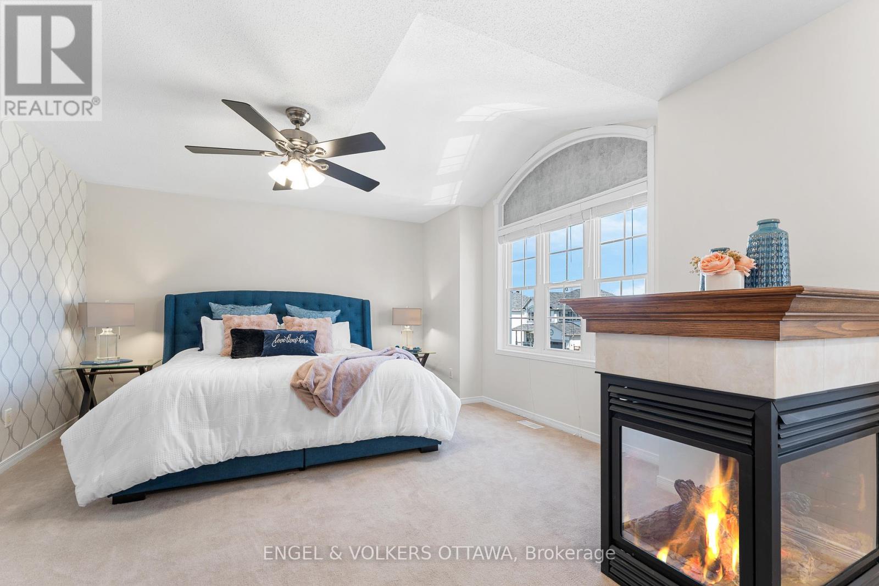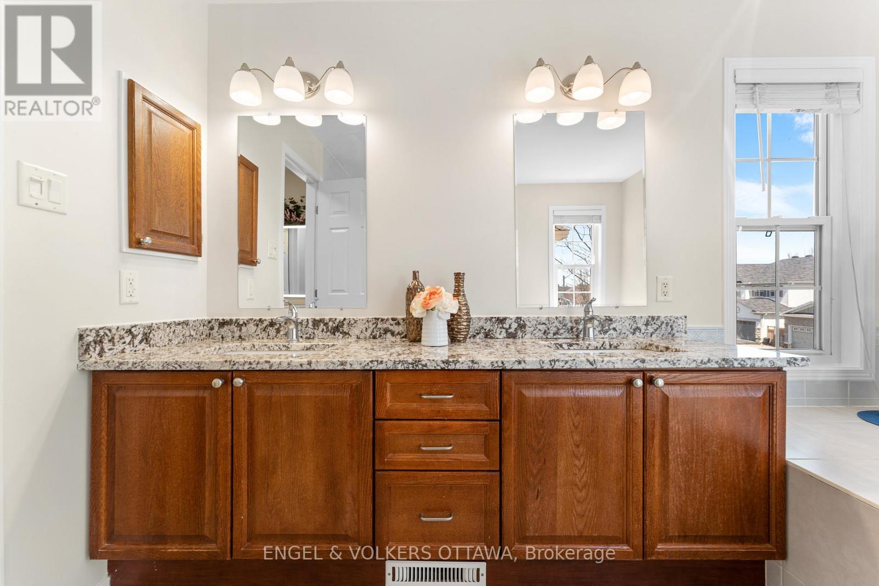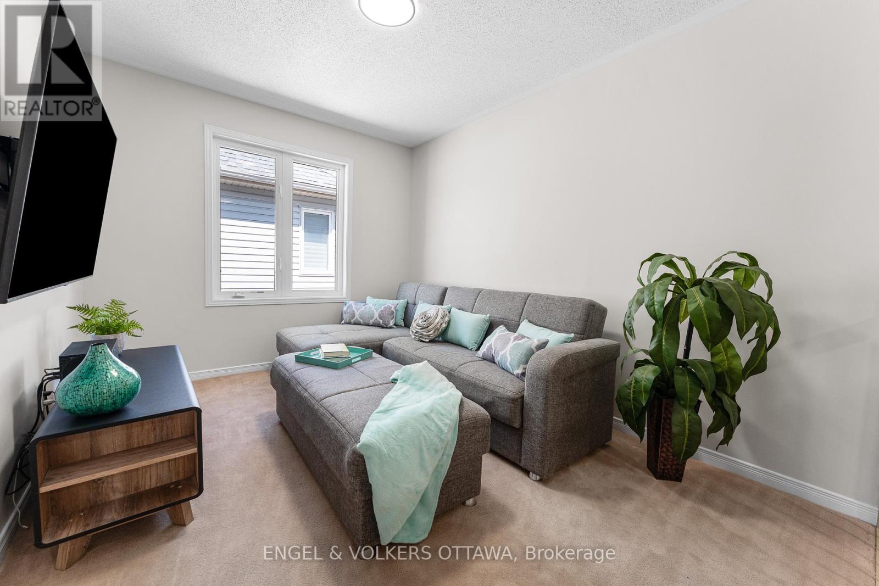4 Bedroom
4 Bathroom
2,500 - 3,000 ft2
Fireplace
Central Air Conditioning
Forced Air
$945,000
Welcome to 209 Allgrove Way. Nestled on a quiet, family-friendly street, this beautiful home is just steps from a park with splash pad, skating rink, and a walking path that leads to two elementary schools. Featuring 4 bedrooms and 4 bathrooms (including two ensuite baths), and offering an exceptional layout with a main floor office featuring abundant natural light from many windows, & a versatile upper-level loft. The main level showcases fresh hardwood and tile flooring, along with a newly installed staircase that serves as a focal point on the main floor. Chef's kitchen includes granite countertops, a breakfast bar, and patio doors that open onto a cedar deck overlooking the fenced backyard. The inviting family room centers around a warm gas fireplace, while the large mudroom adds functionality. Upstairs, the elegant primary suite boasts a three-sided fireplace, a serene sitting area, vanity, walk-in closet, and a luxurious 5-piece ensuite. A flexible upper loft space easily transitions from a play area to a cozy retreat for family downtime. Completing the second level is a full 4 piece bathroom, and three generously sized secondary bedrooms, one of which offers a 4-piece ensuite. Recent updates include: hardwood and tile on the main floor (2025), hardwood staircase & banister (2025), full interior paint (2025), light fixtures (2025), powder room vanity & mirror (2025), roof (2022), furnace and central air (2020). (id:53899)
Open House
This property has open houses!
Starts at:
2:00 pm
Ends at:
4:00 pm
Property Details
|
MLS® Number
|
X12127694 |
|
Property Type
|
Single Family |
|
Neigbourhood
|
Stittsville |
|
Community Name
|
8203 - Stittsville (South) |
|
Amenities Near By
|
Park, Schools |
|
Parking Space Total
|
6 |
|
Structure
|
Deck |
Building
|
Bathroom Total
|
4 |
|
Bedrooms Above Ground
|
4 |
|
Bedrooms Total
|
4 |
|
Age
|
16 To 30 Years |
|
Amenities
|
Fireplace(s) |
|
Appliances
|
Garage Door Opener Remote(s), Dishwasher, Dryer, Garage Door Opener, Hood Fan, Stove, Washer, Window Coverings, Refrigerator |
|
Basement Development
|
Unfinished |
|
Basement Type
|
N/a (unfinished) |
|
Construction Style Attachment
|
Detached |
|
Cooling Type
|
Central Air Conditioning |
|
Exterior Finish
|
Vinyl Siding, Stone |
|
Fireplace Present
|
Yes |
|
Fireplace Total
|
2 |
|
Foundation Type
|
Poured Concrete |
|
Half Bath Total
|
1 |
|
Heating Fuel
|
Natural Gas |
|
Heating Type
|
Forced Air |
|
Stories Total
|
2 |
|
Size Interior
|
2,500 - 3,000 Ft2 |
|
Type
|
House |
|
Utility Water
|
Municipal Water |
Parking
|
Attached Garage
|
|
|
Garage
|
|
|
Inside Entry
|
|
Land
|
Acreage
|
No |
|
Fence Type
|
Fully Fenced, Fenced Yard |
|
Land Amenities
|
Park, Schools |
|
Sewer
|
Sanitary Sewer |
|
Size Depth
|
98 Ft ,3 In |
|
Size Frontage
|
44 Ft ,4 In |
|
Size Irregular
|
44.4 X 98.3 Ft |
|
Size Total Text
|
44.4 X 98.3 Ft |
Rooms
| Level |
Type |
Length |
Width |
Dimensions |
|
Second Level |
Bathroom |
3.57 m |
2.74 m |
3.57 m x 2.74 m |
|
Second Level |
Bedroom 2 |
3.98 m |
3.8 m |
3.98 m x 3.8 m |
|
Second Level |
Bathroom |
2.87 m |
1.5 m |
2.87 m x 1.5 m |
|
Second Level |
Bedroom 3 |
4.07 m |
3.31 m |
4.07 m x 3.31 m |
|
Second Level |
Bedroom 4 |
3.31 m |
2.92 m |
3.31 m x 2.92 m |
|
Second Level |
Loft |
3.3 m |
2.77 m |
3.3 m x 2.77 m |
|
Second Level |
Bathroom |
2.11 m |
1.59 m |
2.11 m x 1.59 m |
|
Second Level |
Primary Bedroom |
6.77 m |
3.87 m |
6.77 m x 3.87 m |
|
Second Level |
Other |
3.19 m |
1.58 m |
3.19 m x 1.58 m |
|
Main Level |
Foyer |
1.81 m |
1.54 m |
1.81 m x 1.54 m |
|
Main Level |
Den |
3.33 m |
2.75 m |
3.33 m x 2.75 m |
|
Main Level |
Living Room |
4.1 m |
4.07 m |
4.1 m x 4.07 m |
|
Main Level |
Dining Room |
3.76 m |
3.09 m |
3.76 m x 3.09 m |
|
Main Level |
Kitchen |
5.43 m |
4 m |
5.43 m x 4 m |
|
Main Level |
Family Room |
5.28 m |
3.25 m |
5.28 m x 3.25 m |
|
Main Level |
Mud Room |
3.3 m |
1.73 m |
3.3 m x 1.73 m |
Utilities
|
Cable
|
Available |
|
Sewer
|
Installed |
https://www.realtor.ca/real-estate/28267263/209-allgrove-way-ottawa-8203-stittsville-south






