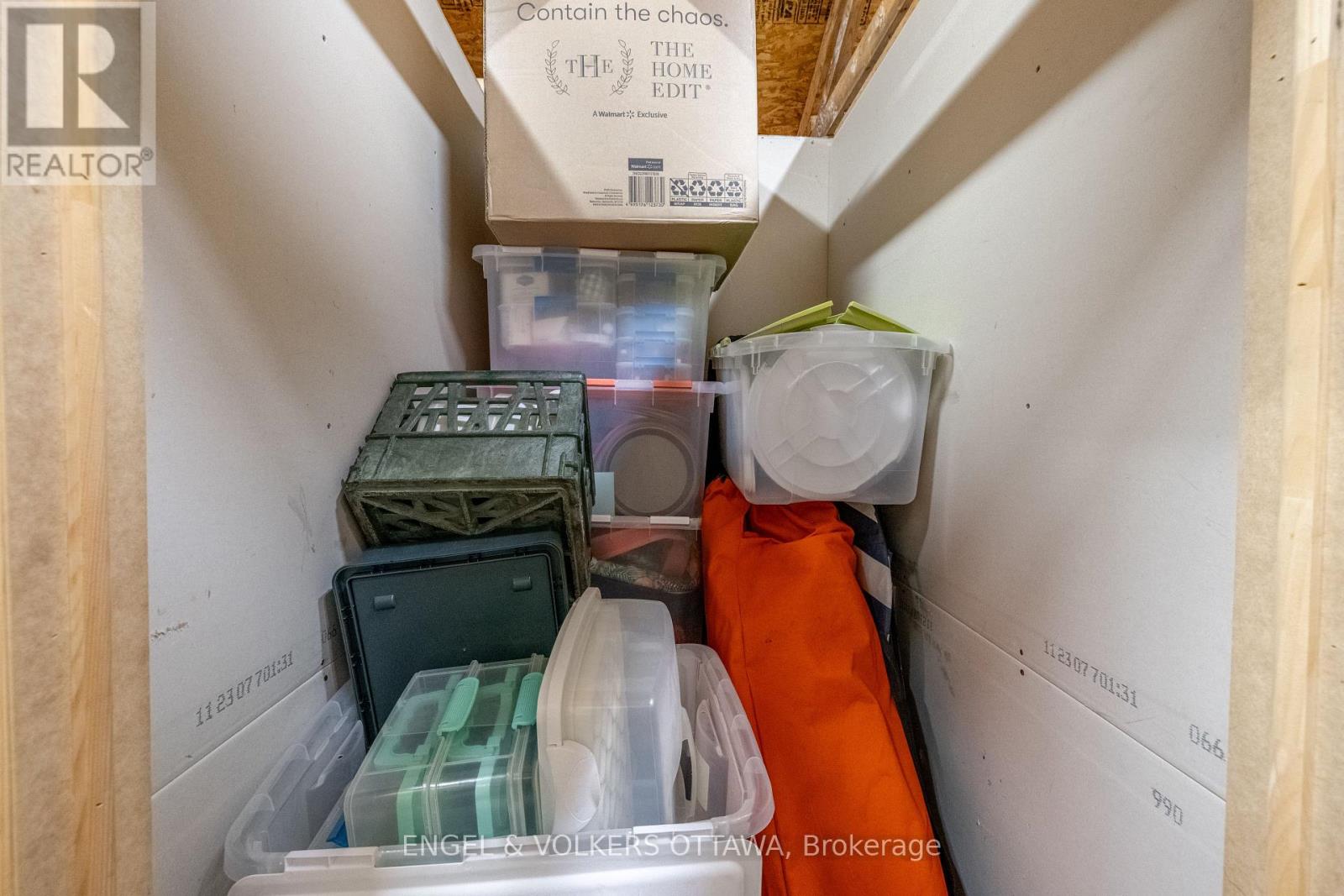21 - 797 Montreal Road Ottawa, Ontario K1K 0S9
$449,900Maintenance, Water, Insurance
$452.36 Monthly
Maintenance, Water, Insurance
$452.36 MonthlyDiscover Unit 21 at 797 Montreal Road, part of the sought-after L'Enclave Montfort by Domicile. Quietly tucked at the back of the complex and backing onto a peaceful treed area, this 3-bedroom, 2-bathroom upper-level terrace home offers exceptional value. The bright main floor features an open-concept layout with a well-appointed kitchen offering ample storage, along with a spacious living and dining area finished in hardwood. Enjoy two private balconies, one off the kitchen with a natural gas BBQ hookup, and another off the upper-level office. Upstairs you'll find three generous bedrooms and a full 4-piece bath. In-unit laundry is conveniently located on the main level. One outdoor parking space and a storage locker plus bike storage included, with visitor parking on site. This is a fantastic opportunity for first-time buyers, right-sizers, or investors. Ideally located with easy access to transit, a quick commute downtown, and close to CFP Rockcliffe, CMHC, and Montfort Hospital. With generous square footage, reasonable condo fees, and low-maintenance living, this is condo living at its finest. (id:53899)
Property Details
| MLS® Number | X12143995 |
| Property Type | Single Family |
| Neigbourhood | Viscount Alexander Park |
| Community Name | 3104 - CFB Rockcliffe and Area |
| Amenities Near By | Schools, Hospital, Park, Public Transit |
| Community Features | Pet Restrictions |
| Features | Balcony, In Suite Laundry |
| Parking Space Total | 1 |
Building
| Bathroom Total | 2 |
| Bedrooms Above Ground | 3 |
| Bedrooms Total | 3 |
| Amenities | Visitor Parking, Storage - Locker |
| Appliances | Dishwasher, Dryer, Hood Fan, Microwave, Stove, Washer, Window Coverings, Refrigerator |
| Cooling Type | Central Air Conditioning |
| Exterior Finish | Brick, Steel |
| Half Bath Total | 1 |
| Heating Fuel | Natural Gas |
| Heating Type | Forced Air |
| Size Interior | 1,200 - 1,399 Ft2 |
| Type | Apartment |
Parking
| No Garage |
Land
| Acreage | No |
| Land Amenities | Schools, Hospital, Park, Public Transit |
Rooms
| Level | Type | Length | Width | Dimensions |
|---|---|---|---|---|
| Second Level | Bedroom | 3.66 m | 2.51 m | 3.66 m x 2.51 m |
| Second Level | Bedroom | 3.3 m | 2.79 m | 3.3 m x 2.79 m |
| Second Level | Primary Bedroom | 3.76 m | 4.7 m | 3.76 m x 4.7 m |
| Main Level | Kitchen | 3.76 m | 3.78 m | 3.76 m x 3.78 m |
| Main Level | Living Room | 5.38 m | 3.78 m | 5.38 m x 3.78 m |
https://www.realtor.ca/real-estate/28302745/21-797-montreal-road-ottawa-3104-cfb-rockcliffe-and-area
Contact Us
Contact us for more information














































