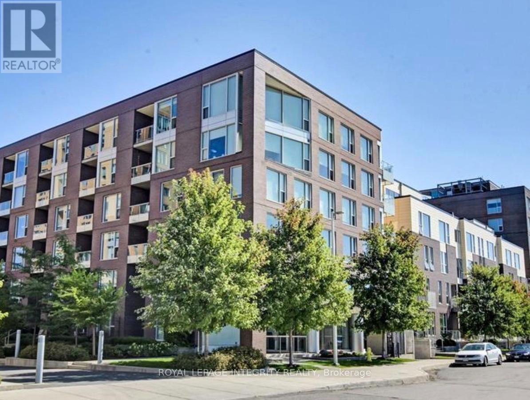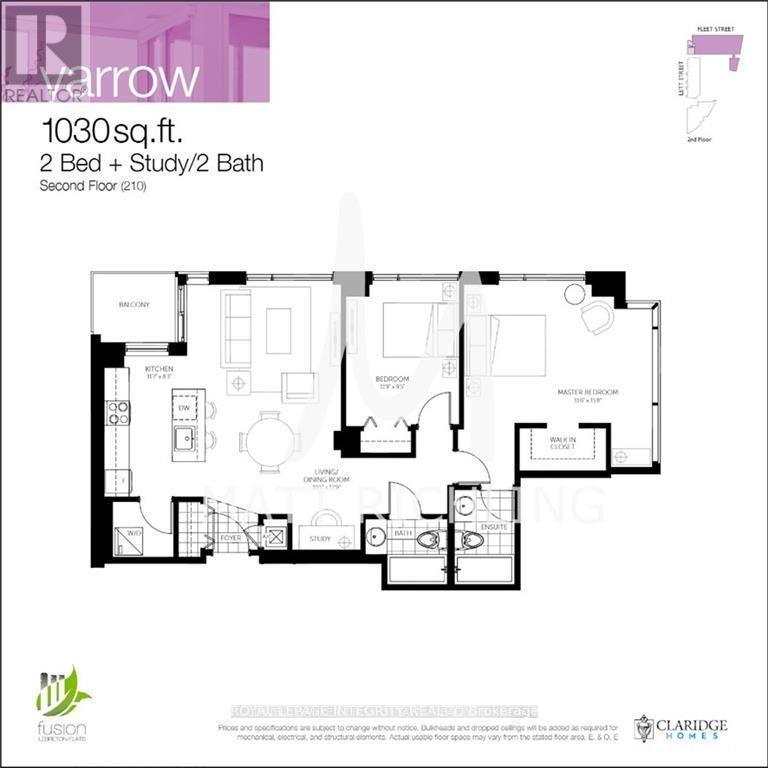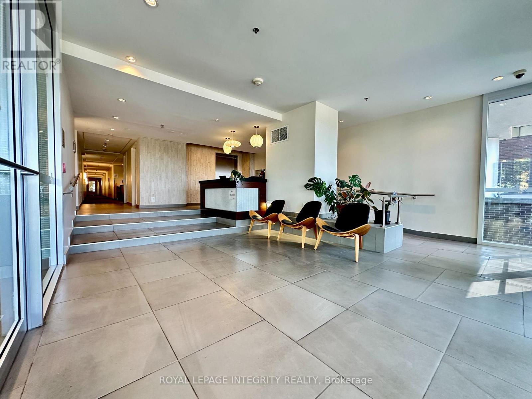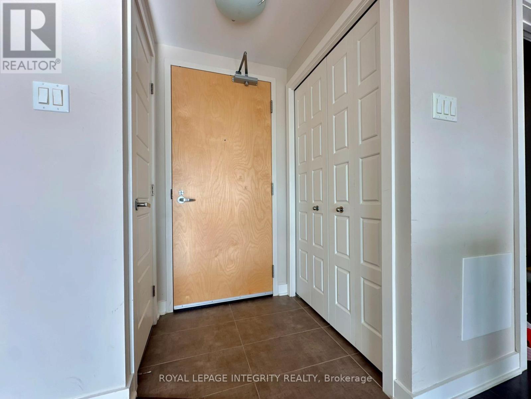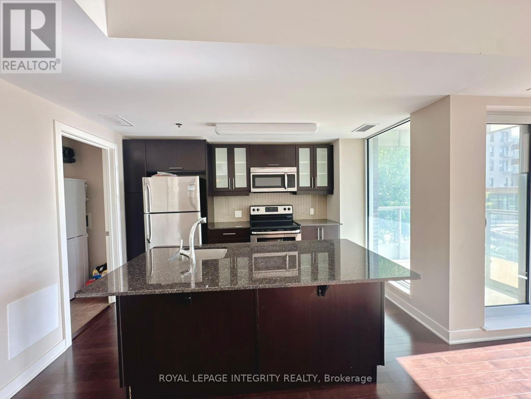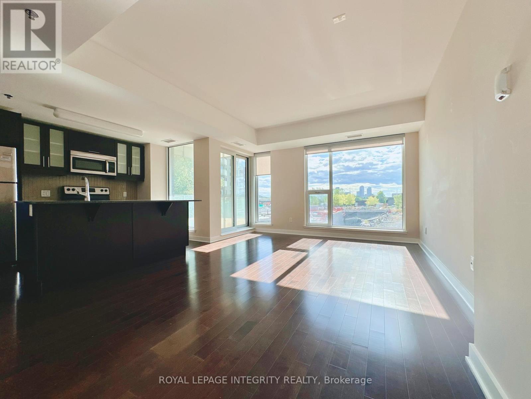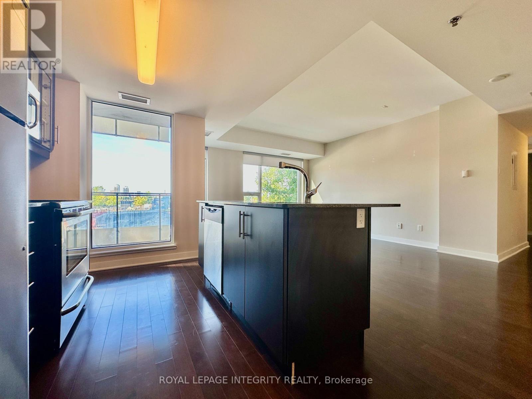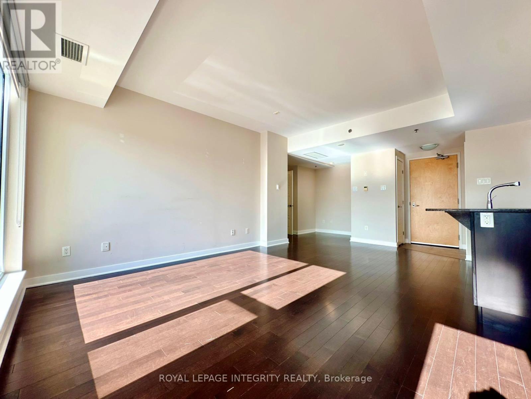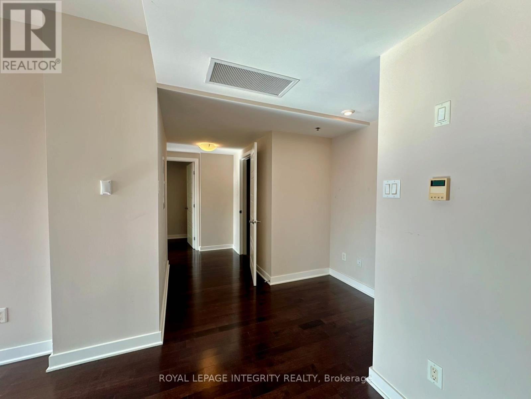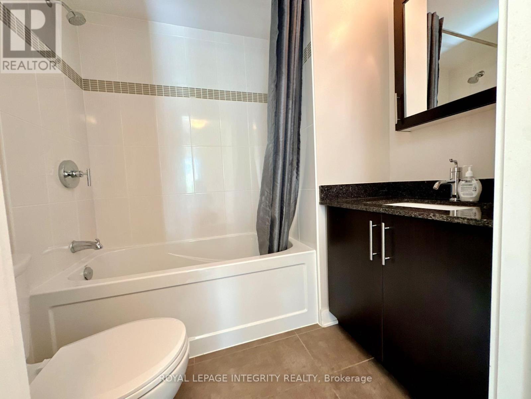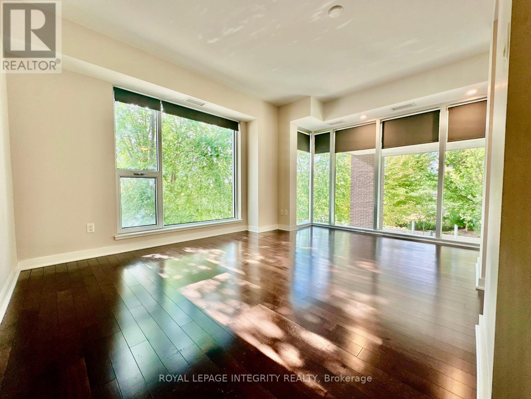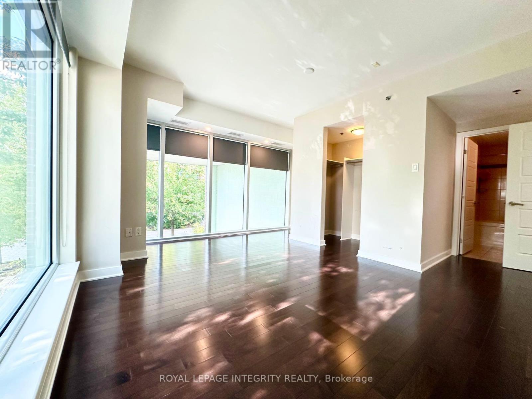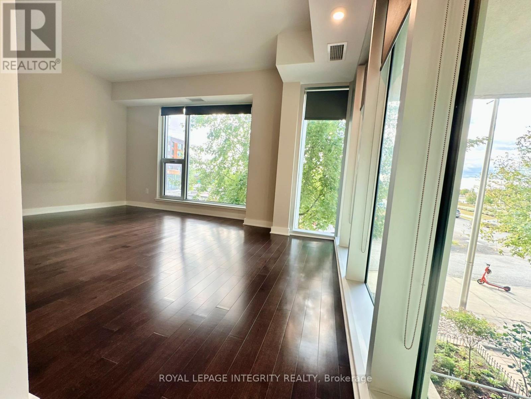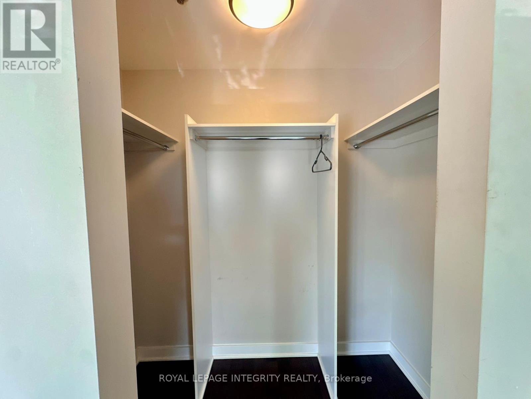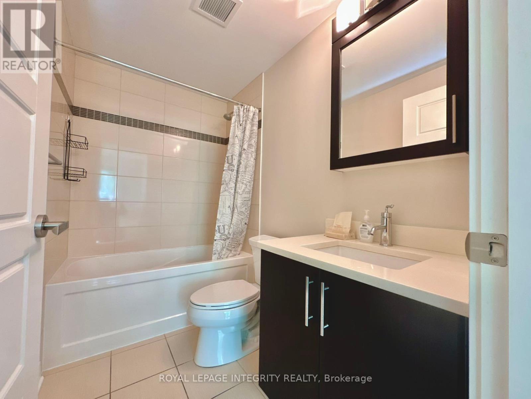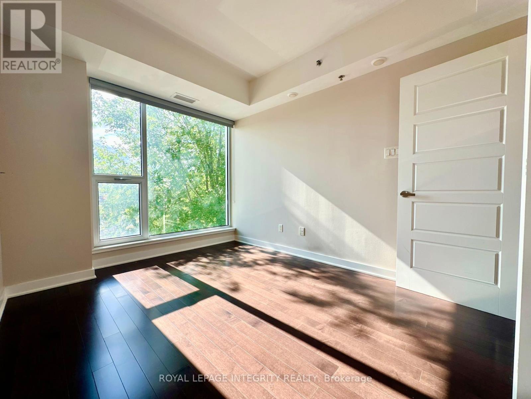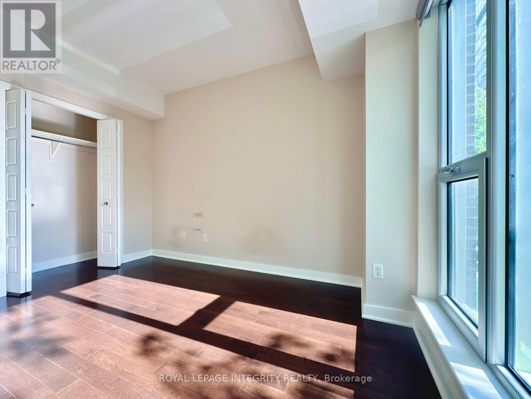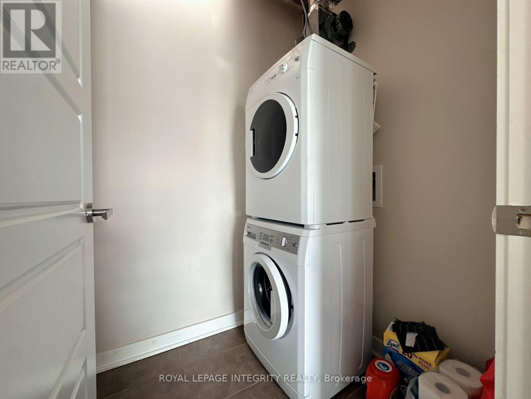2 Bedroom
2 Bathroom
1,000 - 1,199 ft2
Outdoor Pool
Central Air Conditioning
Forced Air
$2,700 Monthly
Experience luxury living in sought-after Lebreton Flats with this spacious 2-bedroom, 2-bathroom condo offering approximately 1,030 sqt. of open-concept space. Flooded with natural light from floor-to-ceiling windows, the unit features hardwood and ceramic flooring throughout, a modern kitchen with granite countertops and stainless steel appliances, and two private balconies with breathtaking views. Both bedrooms come with stylish 4-piece bathrooms and are positioned on opposite sides of the unit for maximum privacy, while an in-suite front-loading washer and dryer provide everyday convenience. Residents will enjoy exceptional building amenities including an outdoor pool, rooftop terrace with panoramic city views, fitness centre, party room, and concierge service. Steps away from recreational pathways, kayaking spots, and green spaces, and within walking distance to Downtown Ottawa, Little Italy, and Chinatown, this condo offers the perfect balance of lifestyle and location. Lease is $2,700/month with all utilities included except hydro, one underground parking stall available for $200/month, and a storage locker included. Deposit $5400. Immediate occupancy available. (id:53899)
Property Details
|
MLS® Number
|
X12397763 |
|
Property Type
|
Single Family |
|
Neigbourhood
|
Chinatown |
|
Community Name
|
4204 - West Centre Town |
|
Amenities Near By
|
Park, Public Transit, Schools |
|
Community Features
|
Pet Restrictions, Community Centre |
|
Features
|
Balcony |
|
Parking Space Total
|
1 |
|
Pool Type
|
Outdoor Pool |
Building
|
Bathroom Total
|
2 |
|
Bedrooms Above Ground
|
2 |
|
Bedrooms Total
|
2 |
|
Amenities
|
Exercise Centre, Storage - Locker |
|
Appliances
|
Dishwasher, Dryer, Hood Fan, Microwave, Oven, Stove, Washer, Refrigerator |
|
Cooling Type
|
Central Air Conditioning |
|
Exterior Finish
|
Brick, Aluminum Siding |
|
Heating Fuel
|
Electric |
|
Heating Type
|
Forced Air |
|
Size Interior
|
1,000 - 1,199 Ft2 |
|
Type
|
Apartment |
Parking
Land
|
Acreage
|
No |
|
Land Amenities
|
Park, Public Transit, Schools |
Rooms
| Level |
Type |
Length |
Width |
Dimensions |
|
Main Level |
Bedroom |
3.5 m |
4.77 m |
3.5 m x 4.77 m |
|
Main Level |
Bedroom |
3.58 m |
2.87 m |
3.58 m x 2.87 m |
|
Main Level |
Living Room |
5.91 m |
3.88 m |
5.91 m x 3.88 m |
|
Main Level |
Kitchen |
3.53 m |
2.51 m |
3.53 m x 2.51 m |
https://www.realtor.ca/real-estate/28849816/210-300-lett-street-ottawa-4204-west-centre-town
