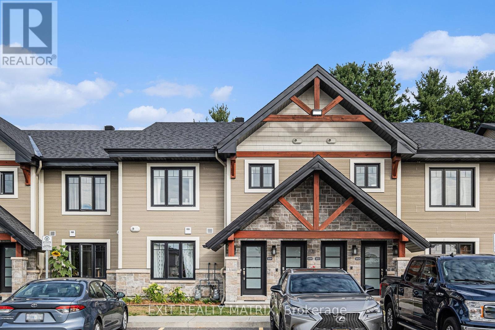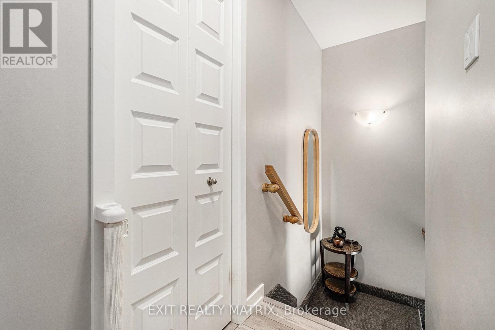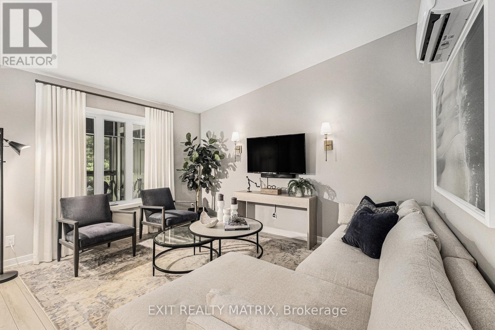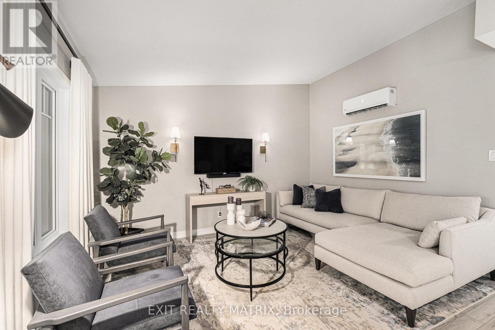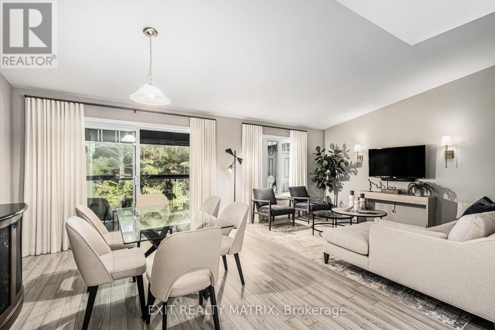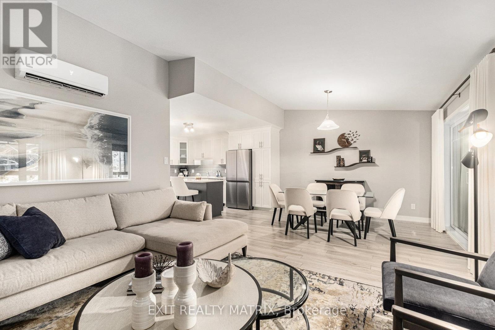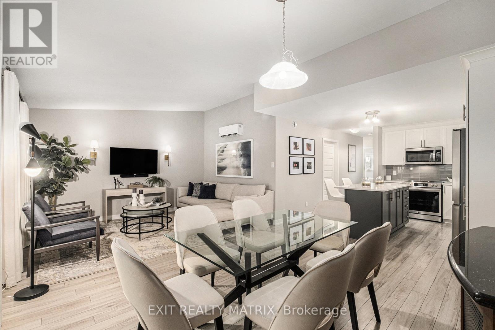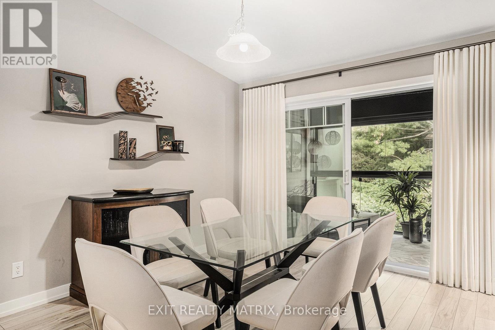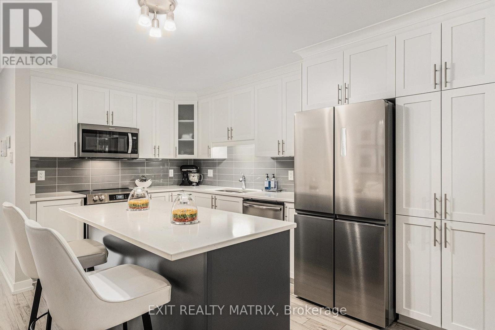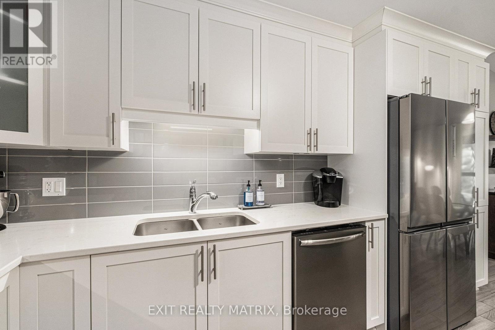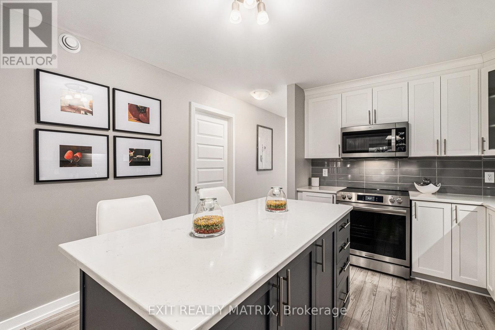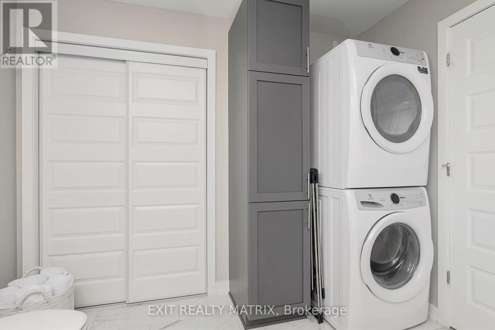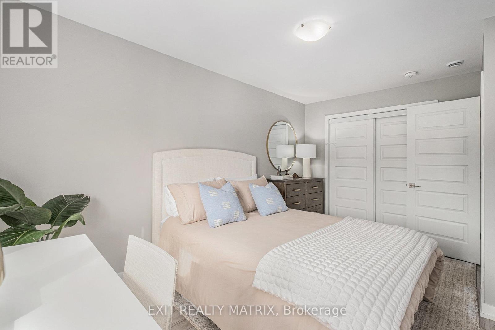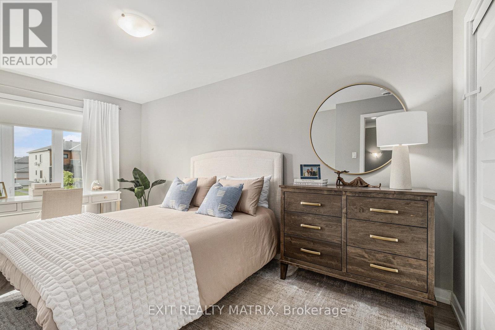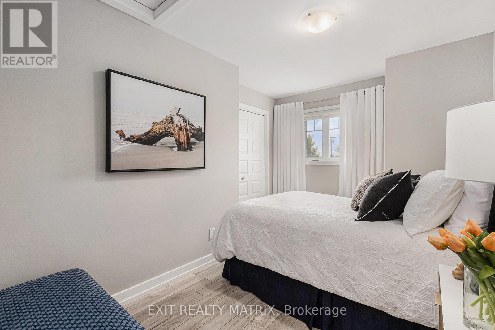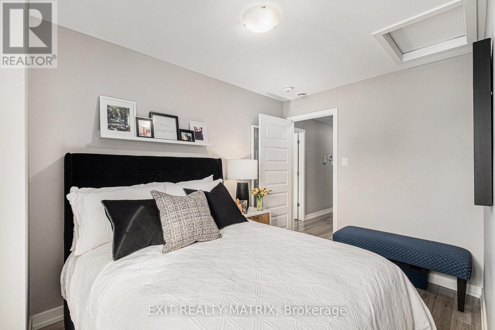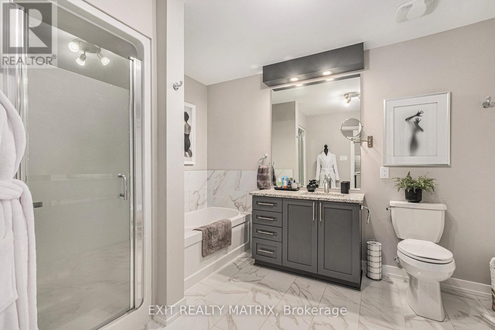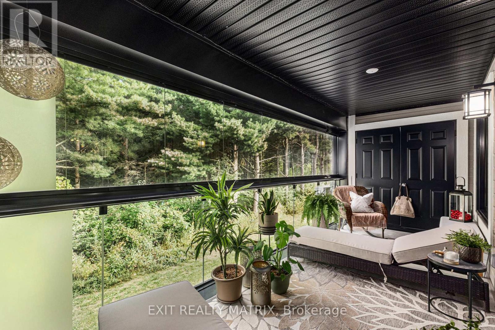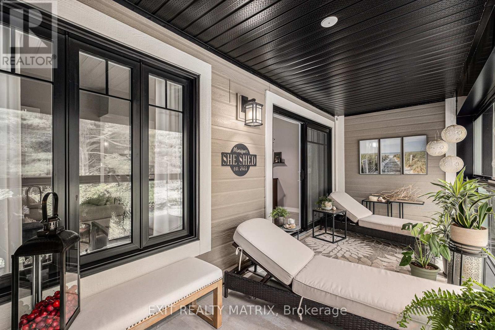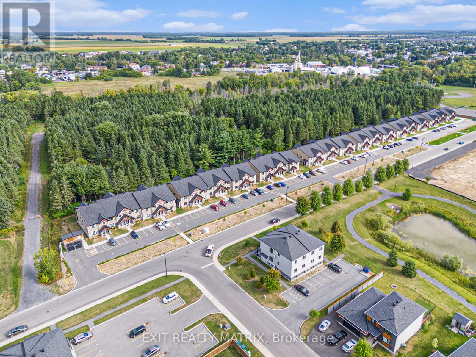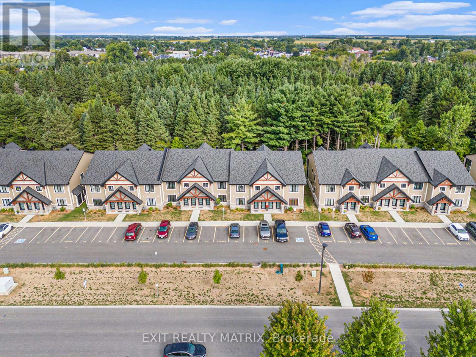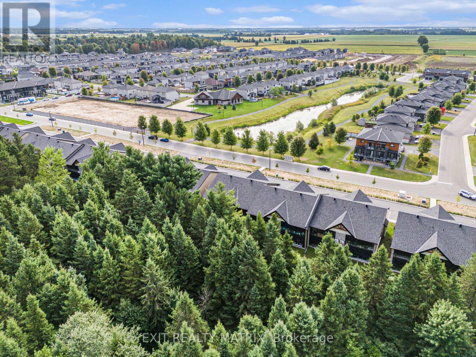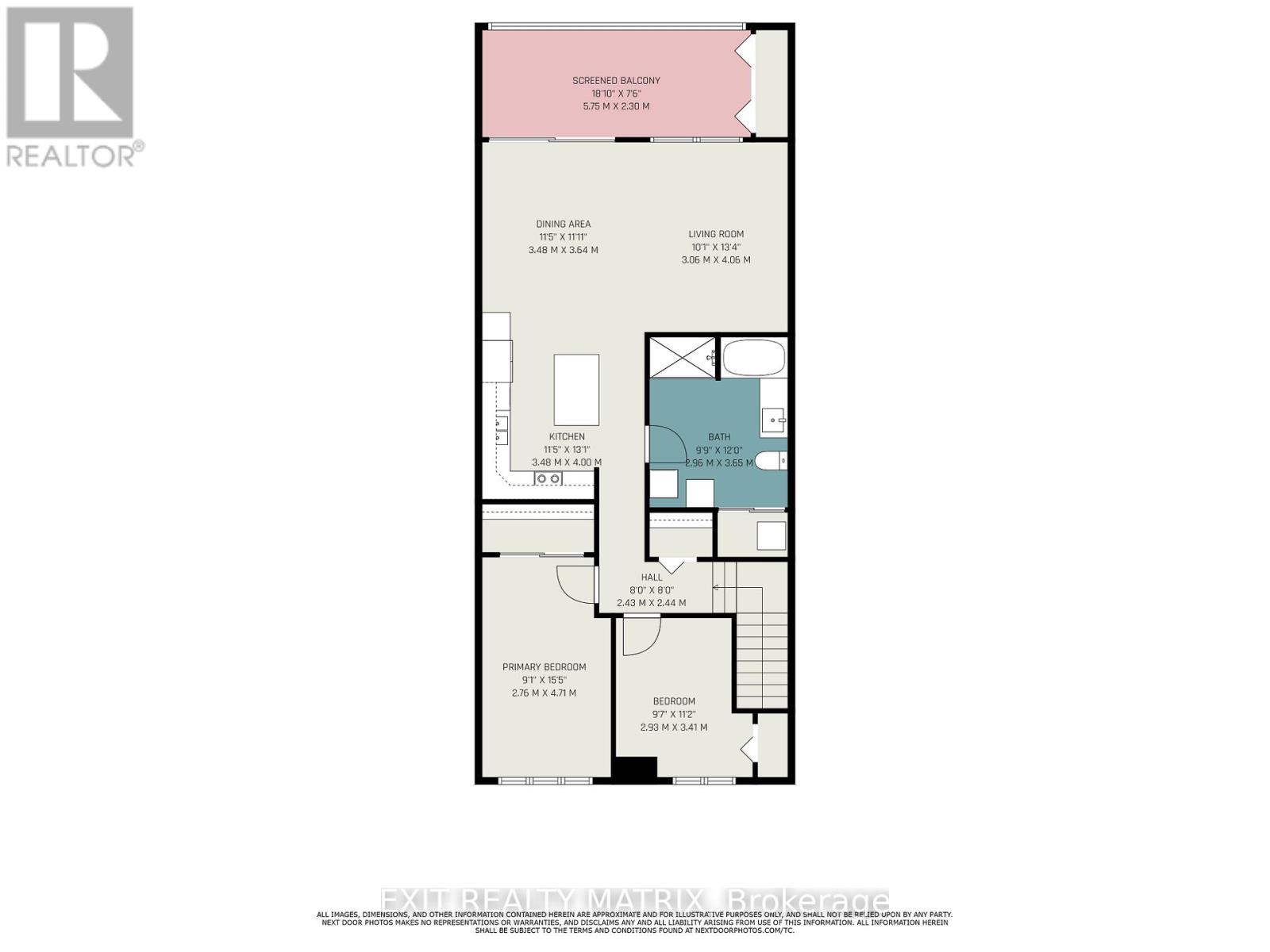210 - 83 St Moritz Terrace Russell, Ontario K0A 1W0
$419,900Maintenance, Insurance
$250 Monthly
Maintenance, Insurance
$250 MonthlyPrepare to be wowed by this stunning 2nd-level condo in Embrun - Modern, bright, and absolutely jaw-dropping! From the moment you step inside, natural light pours across the sleek open-concept layout, creating a space that feels both elegant and inviting. At the heart of this condo, the designer kitchen steals the show with its stylish center island, abundant cabinetry, and stainless steel appliances included. Perfect for hosting or simply indulging in everyday luxury. The dining area flows seamlessly to your private covered balcony, where you'll take in peaceful forest views and no rear neighbours a rare and coveted find. With 2 bedrooms, including a comfortable primary suite with a large closet, and a modern 4-piece bathroom, this condo blends comfort with style. Every detail radiates sophistication and functionality. With 1 convenient parking spot and a location close to everything Embrun has to offer shops, trails, and community charm you're not just buying a condo, you're stepping into a lifestyle. (id:53899)
Property Details
| MLS® Number | X12392391 |
| Property Type | Single Family |
| Community Name | 602 - Embrun |
| Amenities Near By | Schools |
| Community Features | Pet Restrictions |
| Equipment Type | Water Heater |
| Features | Carpet Free, In Suite Laundry |
| Parking Space Total | 1 |
| Rental Equipment Type | Water Heater |
Building
| Bathroom Total | 1 |
| Bedrooms Above Ground | 2 |
| Bedrooms Total | 2 |
| Appliances | Intercom, Water Heater - Tankless, Dishwasher, Dryer, Stove, Washer, Refrigerator |
| Cooling Type | Wall Unit, Air Exchanger |
| Exterior Finish | Stone, Wood |
| Fire Protection | Smoke Detectors |
| Foundation Type | Poured Concrete |
| Heating Fuel | Natural Gas |
| Heating Type | Radiant Heat |
| Size Interior | 1,200 - 1,399 Ft2 |
| Type | Row / Townhouse |
Parking
| No Garage |
Land
| Acreage | No |
| Land Amenities | Schools |
| Landscape Features | Landscaped |
| Surface Water | Lake/pond |
Rooms
| Level | Type | Length | Width | Dimensions |
|---|---|---|---|---|
| Main Level | Kitchen | 3.48 m | 4 m | 3.48 m x 4 m |
| Main Level | Dining Room | 3.48 m | 3.64 m | 3.48 m x 3.64 m |
| Main Level | Living Room | 3.06 m | 4.06 m | 3.06 m x 4.06 m |
| Main Level | Bathroom | 2.96 m | 3.65 m | 2.96 m x 3.65 m |
| Main Level | Primary Bedroom | 2.76 m | 4.71 m | 2.76 m x 4.71 m |
| Main Level | Bedroom | 2.93 m | 3.41 m | 2.93 m x 3.41 m |
https://www.realtor.ca/real-estate/28838051/210-83-st-moritz-terrace-russell-602-embrun
Contact Us
Contact us for more information
