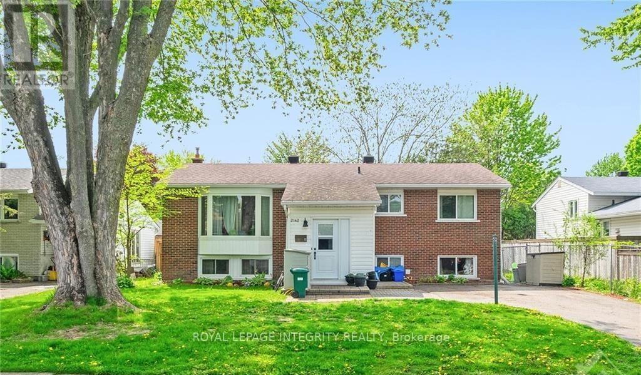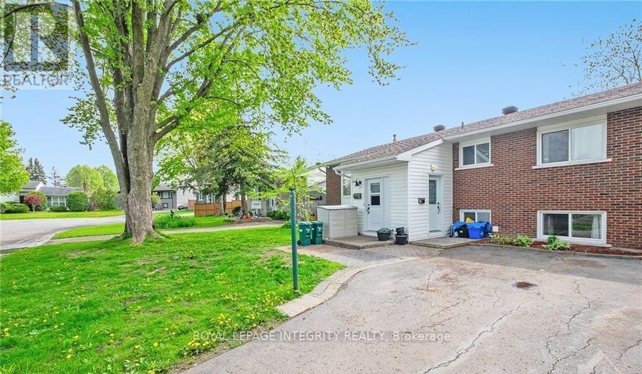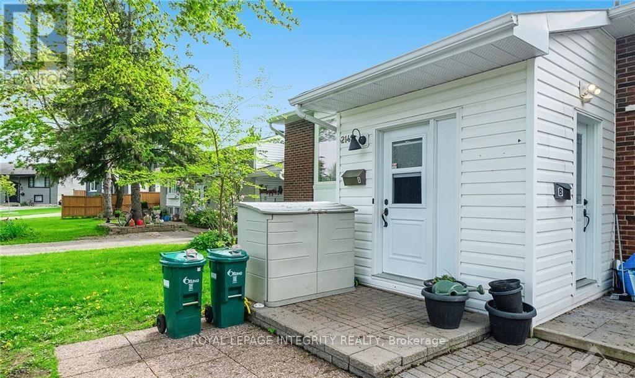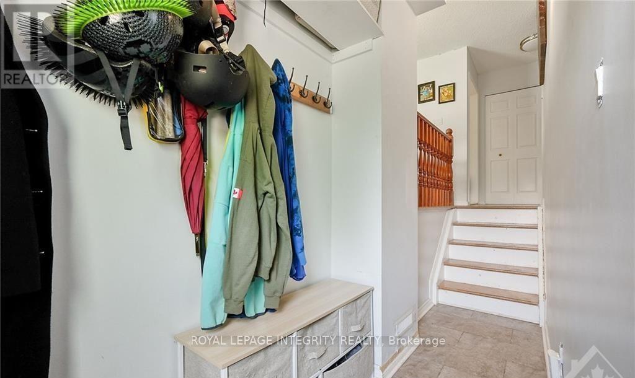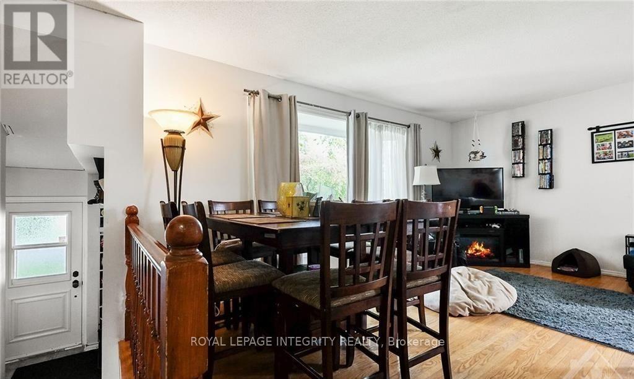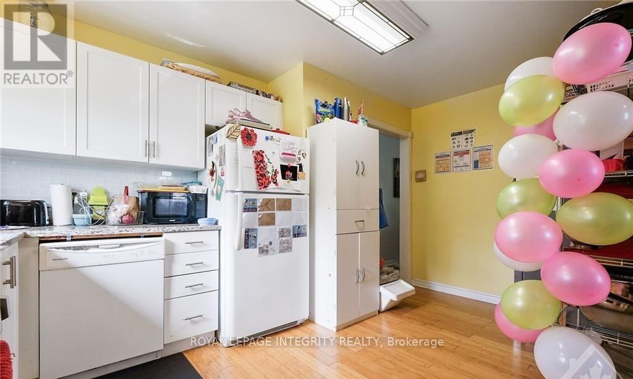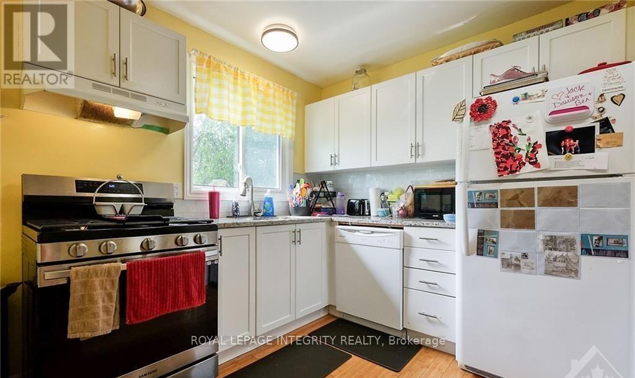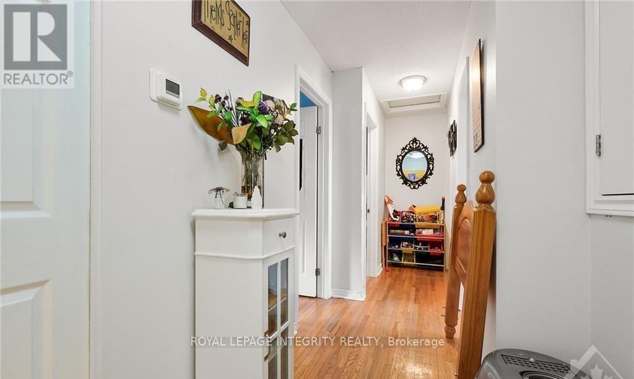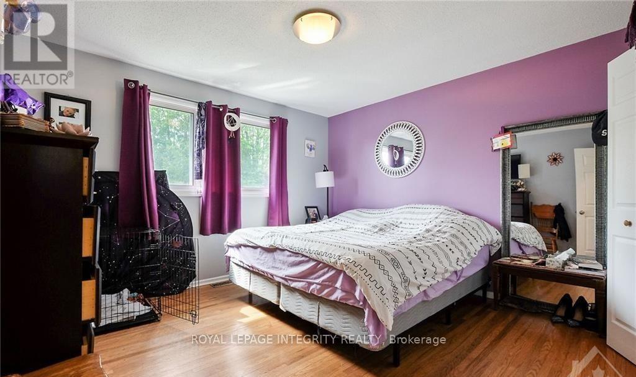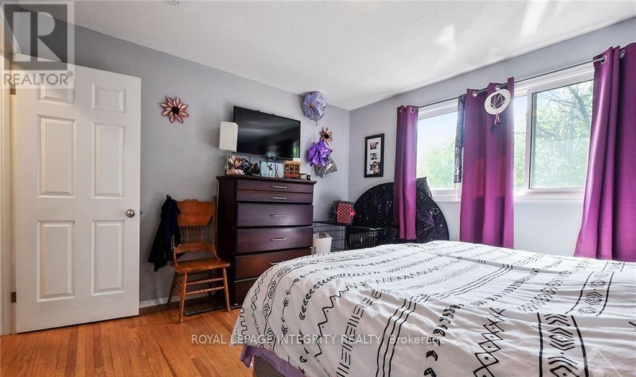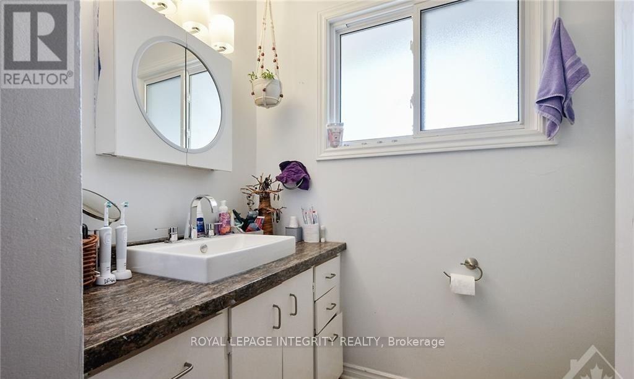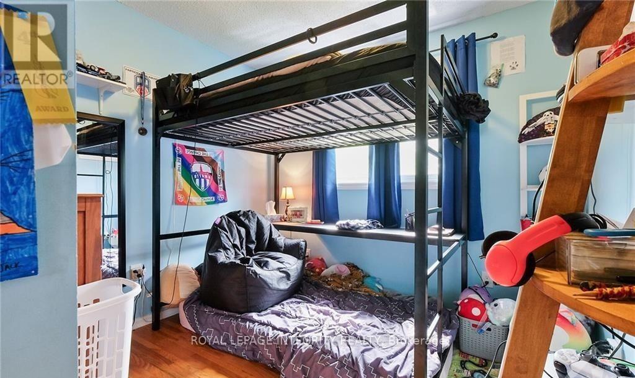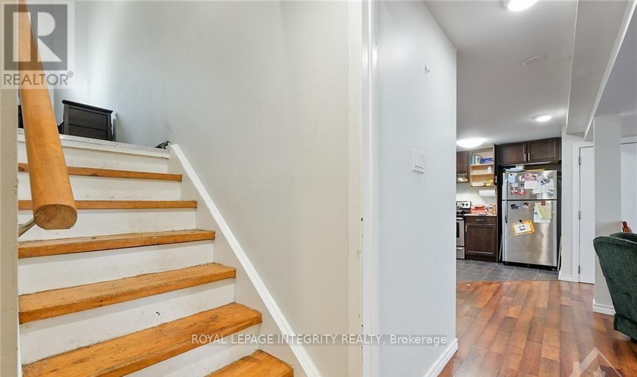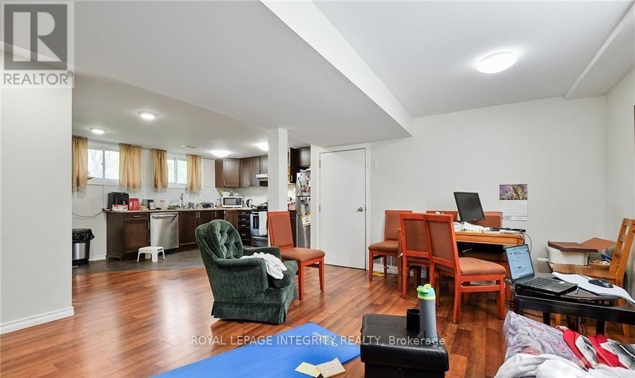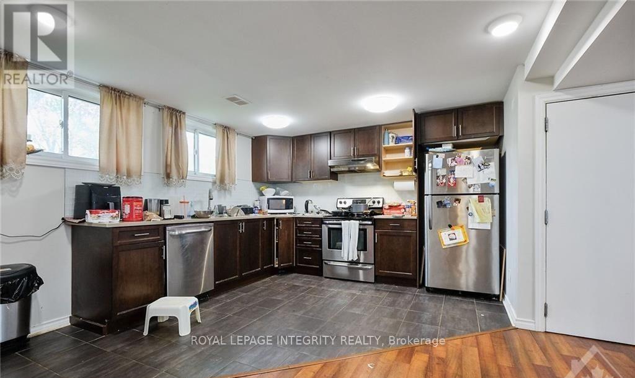5 Bedroom
2 Bathroom
1,500 - 2,000 ft2
Central Air Conditioning
Forced Air
$649,900
Amazing opportunity in Beacon Hill North! This legal two-unit property is ideal for an owner-occupier or investor, featuring an upper unit with 3 bedrooms, a renovated full bathroom, an eat-in kitchen, a spacious living room, and in-unit laundry. The lower level apartment which is fully permitted features 2 bedrooms, a full bathroom, a modern kitchen, living room, and in-unit laundry. Both leases include utilities and parking, with tenants sharing access to a rear garden and storage shed. Excellent tenants are already in place, and the property is conveniently located on a bus line, near the Queensway, shopping, and services, minutes from Montfort Hospital, and within walking distance of Colonel By Secondary School, all while being nestled in a quiet residential neighborhood. (id:53899)
Property Details
|
MLS® Number
|
X12381197 |
|
Property Type
|
Multi-family |
|
Neigbourhood
|
Beacon Hill North |
|
Community Name
|
2103 - Beacon Hill North |
|
Amenities Near By
|
Park, Schools |
|
Community Features
|
Community Centre |
|
Features
|
In-law Suite |
|
Parking Space Total
|
4 |
Building
|
Bathroom Total
|
2 |
|
Bedrooms Above Ground
|
3 |
|
Bedrooms Below Ground
|
2 |
|
Bedrooms Total
|
5 |
|
Appliances
|
Dishwasher, Dryer, Hood Fan, Two Stoves, Washer, Two Refrigerators |
|
Basement Development
|
Finished |
|
Basement Type
|
Full (finished) |
|
Cooling Type
|
Central Air Conditioning |
|
Exterior Finish
|
Stucco |
|
Foundation Type
|
Concrete |
|
Heating Fuel
|
Natural Gas |
|
Heating Type
|
Forced Air |
|
Stories Total
|
2 |
|
Size Interior
|
1,500 - 2,000 Ft2 |
|
Type
|
Duplex |
|
Utility Water
|
Municipal Water |
Parking
Land
|
Acreage
|
No |
|
Land Amenities
|
Park, Schools |
|
Sewer
|
Sanitary Sewer |
|
Size Depth
|
99 Ft ,10 In |
|
Size Frontage
|
54 Ft ,10 In |
|
Size Irregular
|
54.9 X 99.9 Ft |
|
Size Total Text
|
54.9 X 99.9 Ft |
|
Zoning Description
|
R1ww |
Rooms
| Level |
Type |
Length |
Width |
Dimensions |
|
Lower Level |
Bathroom |
2.48 m |
1.87 m |
2.48 m x 1.87 m |
|
Lower Level |
Kitchen |
4.59 m |
3.78 m |
4.59 m x 3.78 m |
|
Lower Level |
Living Room |
3.17 m |
4.59 m |
3.17 m x 4.59 m |
|
Lower Level |
Bedroom |
4.67 m |
2.26 m |
4.67 m x 2.26 m |
|
Lower Level |
Bedroom 2 |
2.97 m |
4.36 m |
2.97 m x 4.36 m |
|
Main Level |
Kitchen |
4.36 m |
2.79 m |
4.36 m x 2.79 m |
|
Main Level |
Living Room |
9.49 m |
5.79 m |
9.49 m x 5.79 m |
|
Main Level |
Bedroom |
2.64 m |
2.36 m |
2.64 m x 2.36 m |
|
Main Level |
Bedroom 2 |
3.78 m |
3.37 m |
3.78 m x 3.37 m |
|
Main Level |
Bedroom 3 |
3.25 m |
2.48 m |
3.25 m x 2.48 m |
|
Main Level |
Bathroom |
2.48 m |
2.05 m |
2.48 m x 2.05 m |
https://www.realtor.ca/real-estate/28813805/2142-monson-crescent-ottawa-2103-beacon-hill-north
