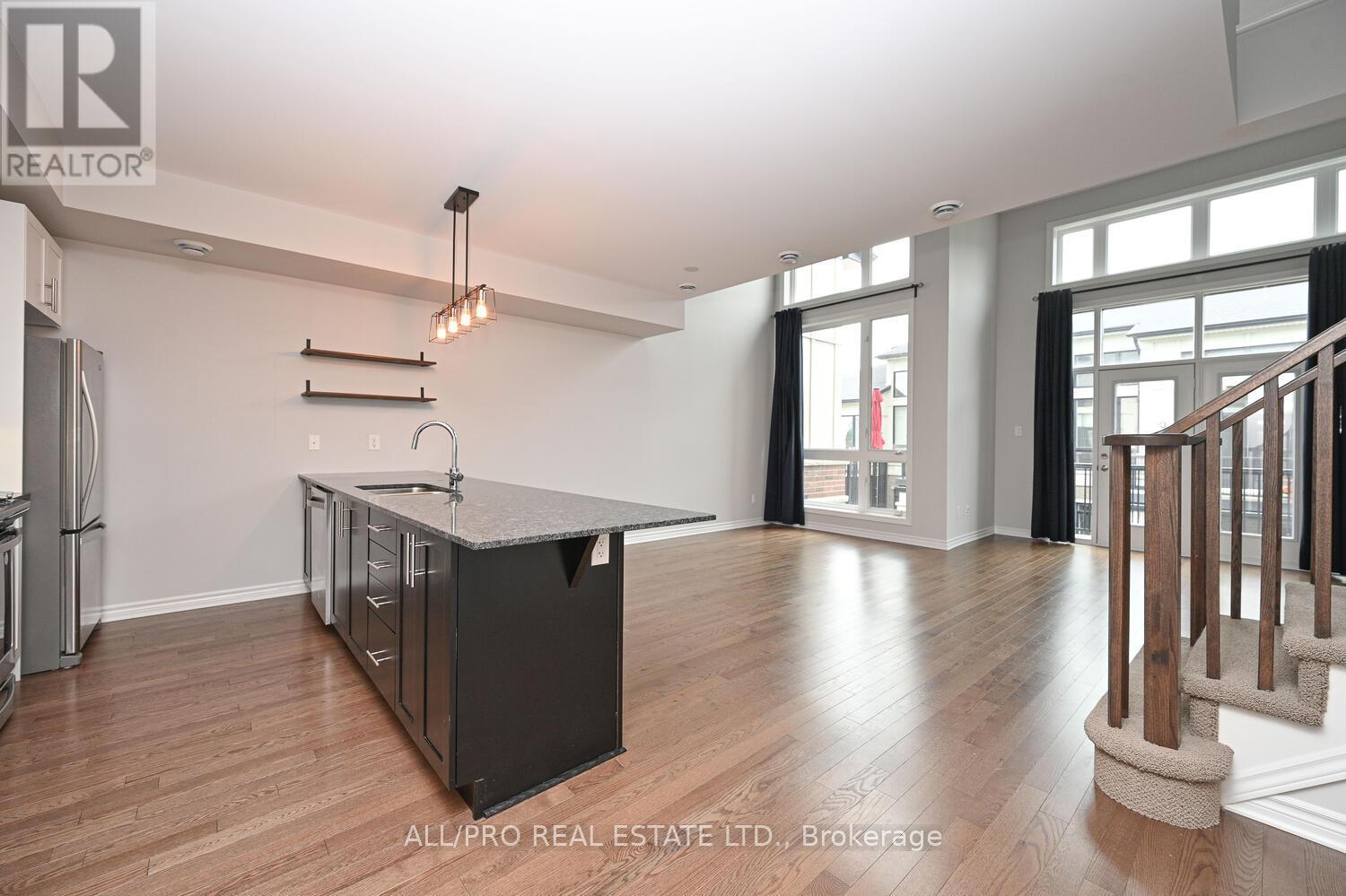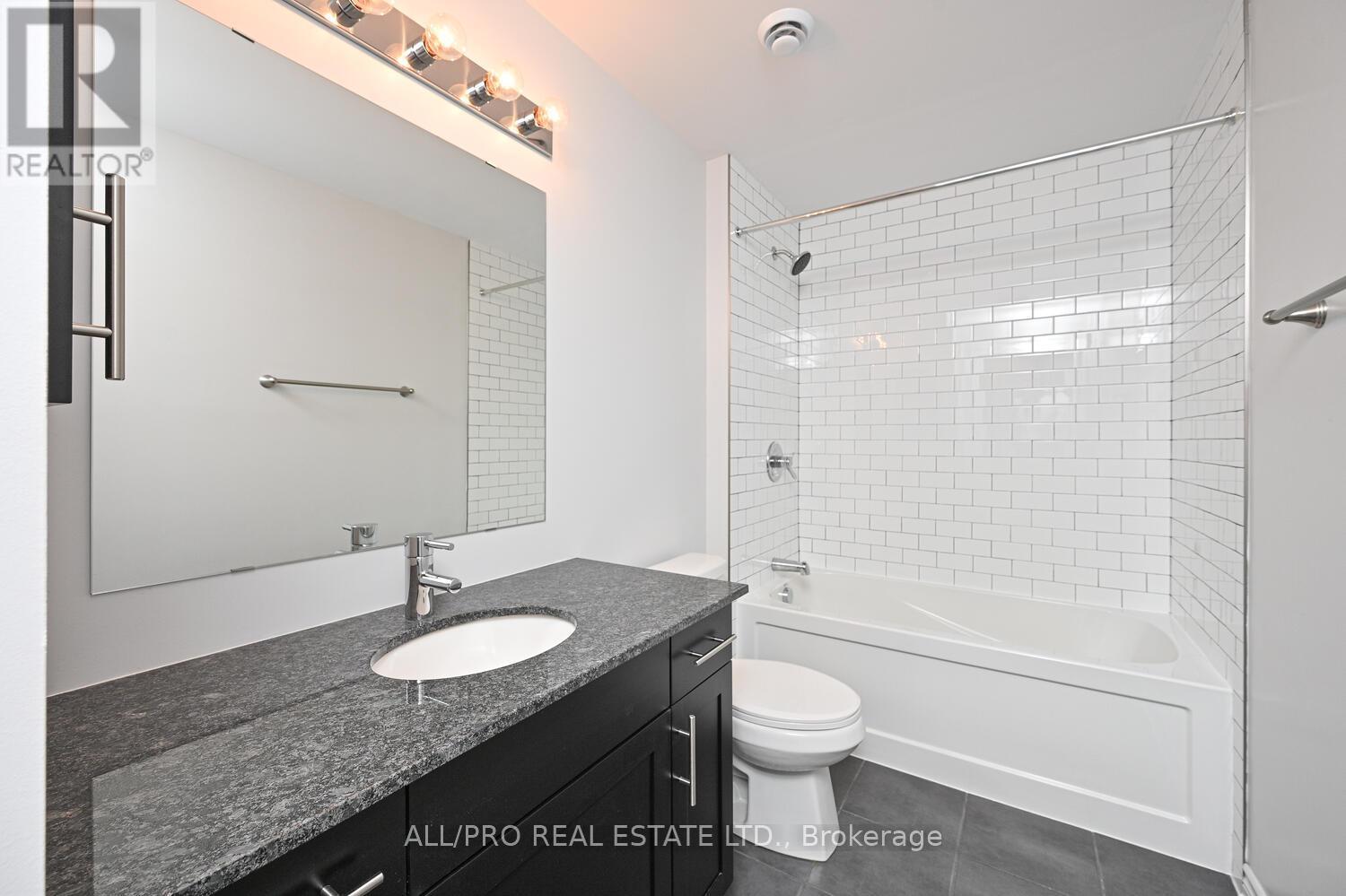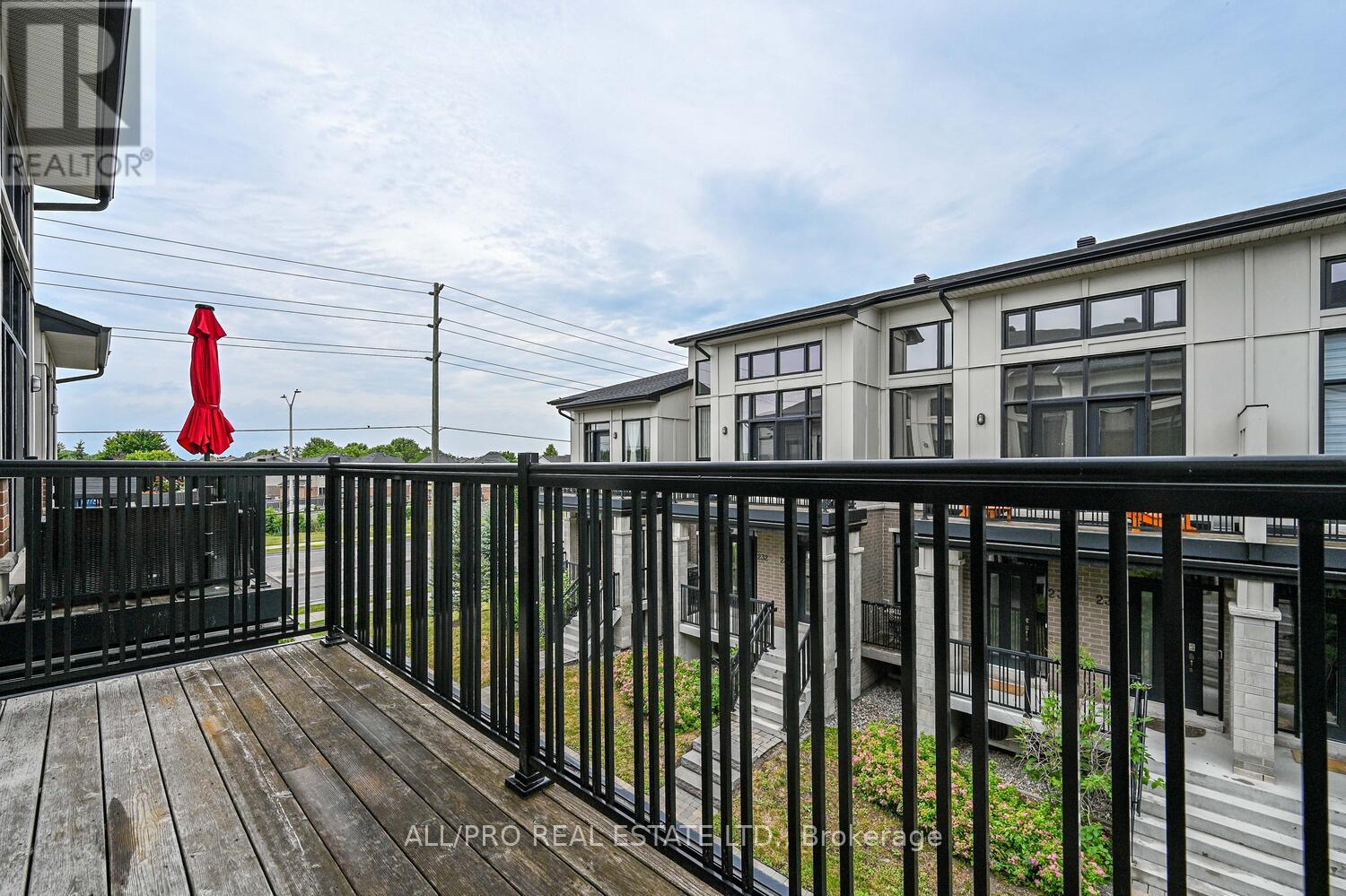613-692-3567
michelle@rouleauteam.com
216 Pembina Drive Ottawa, Ontario K4M 0G7
2 Bedroom
2 Bathroom
1,800 - 1,999 ft2
Central Air Conditioning, Air Exchanger
Forced Air
$2,495 Monthly
Gorgeous Riverside South high end New York Style condo close to shopping, restaurants, parks, transit and more. This stylish, move in ready condo with a 2-storey vaulted ceiling living area, bright large windows, granite counters, SS appliances, breakfast bar, hardwood floors and ample space offers a care free lifestyle. Large master bedroom, walk in closets, ensuite, huge 2nd level office space or den, good sized secondary bedroom and full bath, 2 balconies, tons of storage space and full 1 car garage. Great community with 0 maintenance and upkeep. (id:53899)
Property Details
| MLS® Number | X12146148 |
| Property Type | Single Family |
| Community Name | 2602 - Riverside South/Gloucester Glen |
| Community Features | Pets Not Allowed |
| Features | Balcony, In Suite Laundry |
| Parking Space Total | 2 |
Building
| Bathroom Total | 2 |
| Bedrooms Above Ground | 2 |
| Bedrooms Total | 2 |
| Age | 11 To 15 Years |
| Appliances | Garage Door Opener Remote(s), Dishwasher, Dryer, Hood Fan, Microwave, Stove, Washer, Refrigerator |
| Cooling Type | Central Air Conditioning, Air Exchanger |
| Exterior Finish | Brick |
| Heating Fuel | Natural Gas |
| Heating Type | Forced Air |
| Stories Total | 2 |
| Size Interior | 1,800 - 1,999 Ft2 |
| Type | Row / Townhouse |
Parking
| Attached Garage | |
| Garage |
Land
| Acreage | No |
Rooms
| Level | Type | Length | Width | Dimensions |
|---|---|---|---|---|
| Second Level | Living Room | 6.09 m | 4.39 m | 6.09 m x 4.39 m |
| Second Level | Dining Room | 3.32 m | 2.13 m | 3.32 m x 2.13 m |
| Second Level | Kitchen | 3.32 m | 2.64 m | 3.32 m x 2.64 m |
| Second Level | Bedroom | 4.49 m | 3 m | 4.49 m x 3 m |
| Second Level | Laundry Room | Measurements not available | ||
| Second Level | Bathroom | Measurements not available | ||
| Third Level | Primary Bedroom | 4.52 m | 4.49 m | 4.52 m x 4.49 m |
| Third Level | Loft | 4.59 m | 3.78 m | 4.59 m x 3.78 m |
| Third Level | Bathroom | Measurements not available |
Contact Us
Contact us for more information





















