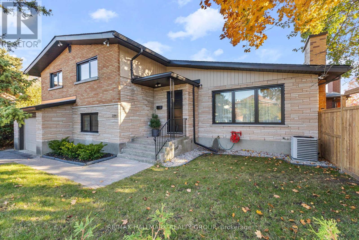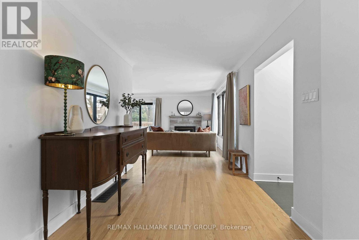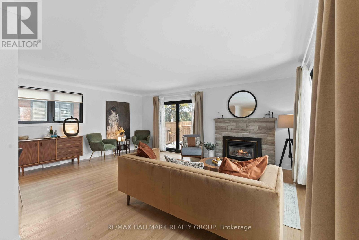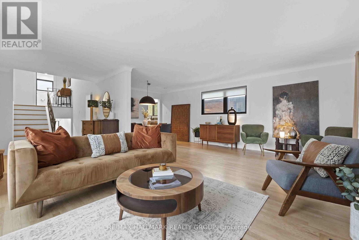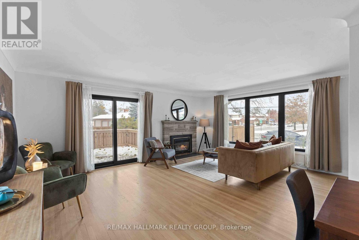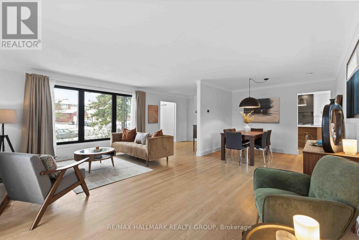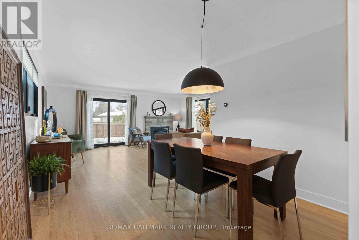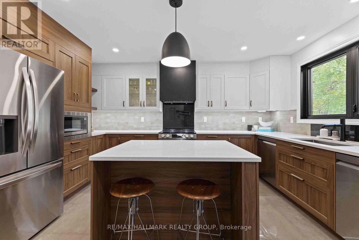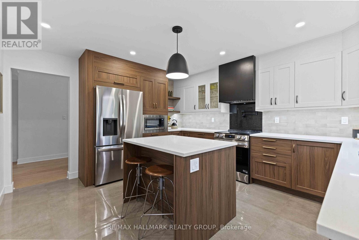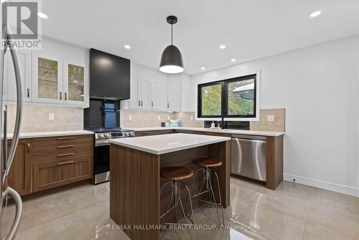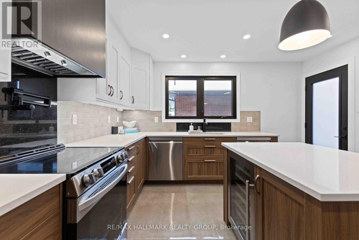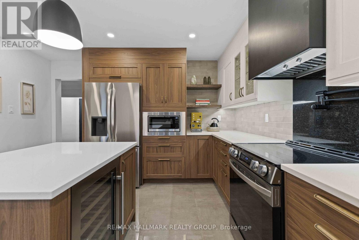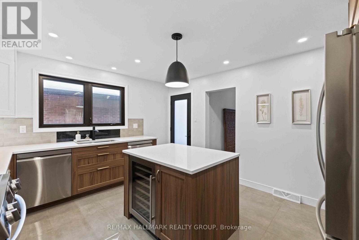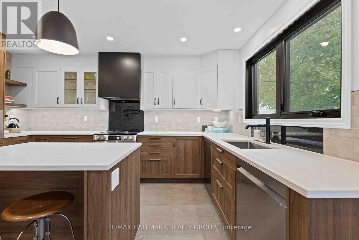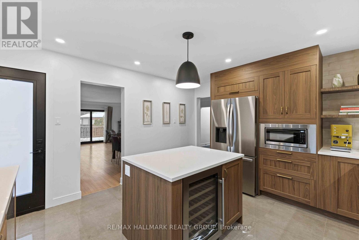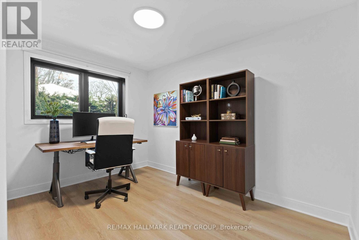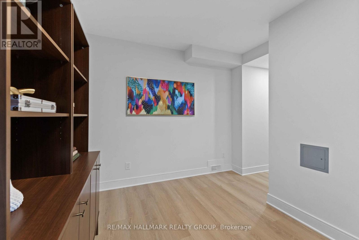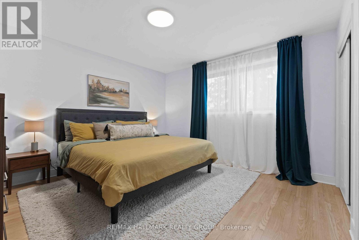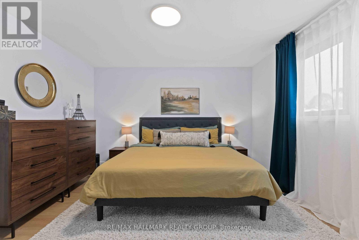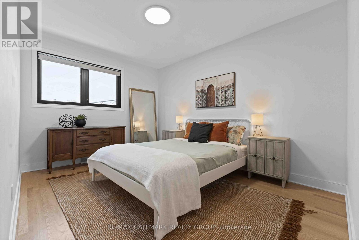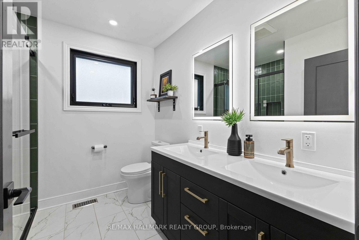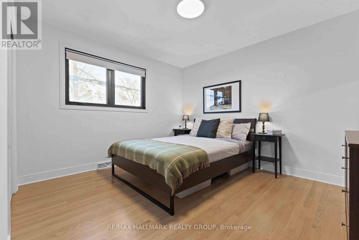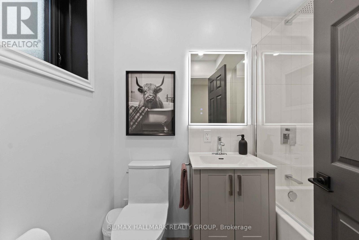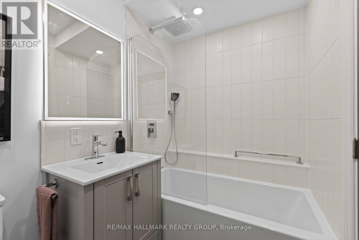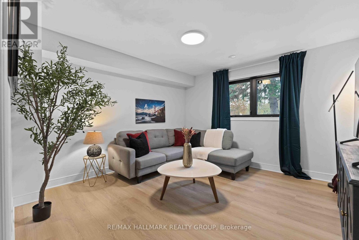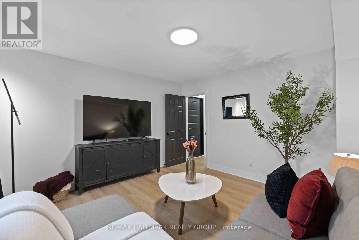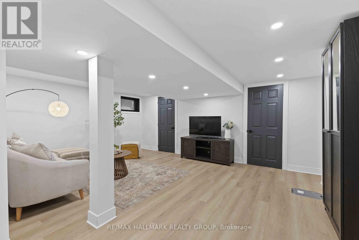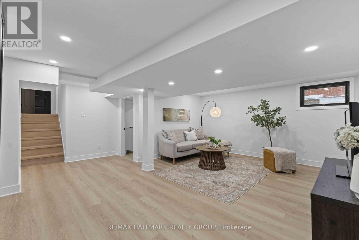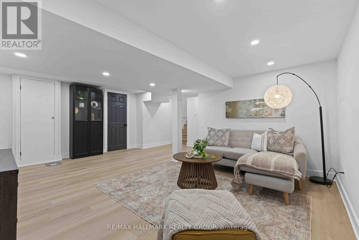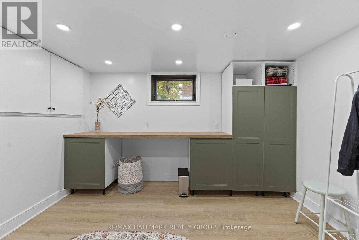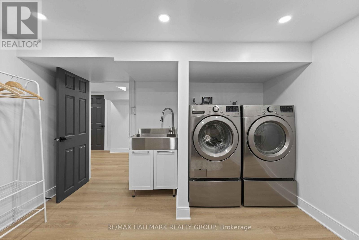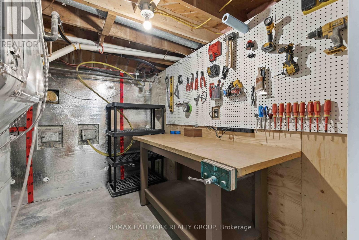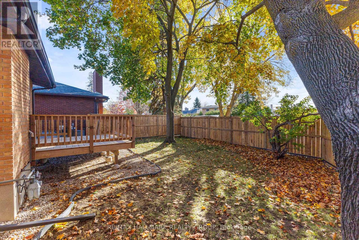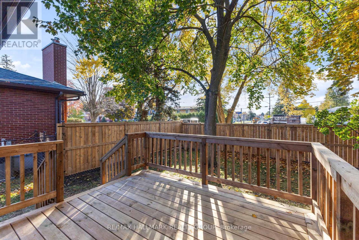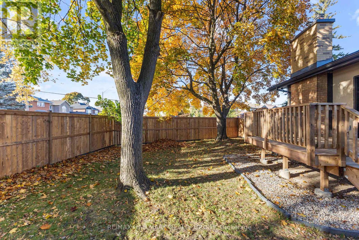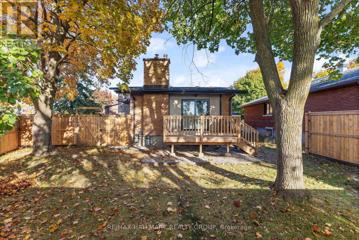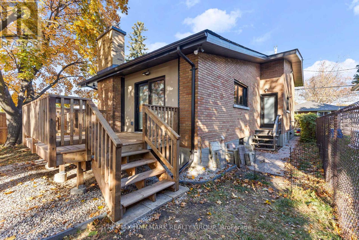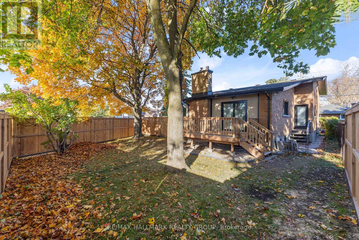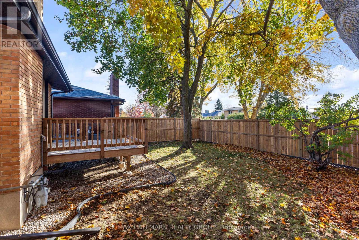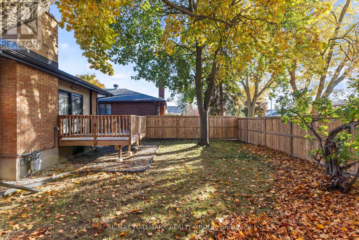5 Bedroom
2 Bathroom
1,500 - 2,000 ft2
Fireplace
Central Air Conditioning, Ventilation System
Forced Air
Landscaped
$938,000
Beautifully renovated mid-century split-level in the heart of family-friendly Mckellar Heights/Glabar Park! This (3+2) 5 bedroom, 2 bath home has been completely updated top to bottom - A must SEE! Offering a sun-filled open layout with restored oak hardwood and a stunning custom kitchen featuring quartz counters, pot filler, wine fridge, and two dishwashers. Full feature sheet attached! Designer bathrooms include heated floors (upper bathroom) and smart mirrors. Major upgrades: all NEW triple-glazed windows (2024) & exterior doors (2024), Daikin A/C (2023), owned HWT (2024), Furnace (2016), full 200 Amp service, and all new electrical wiring with ESA (2025). Updated plumbing, smart thermostats, and a hot-water recirculation system (2025). Exterior enhancements include new restored interlock (2024), modern deck (2025), New fence (2025), refreshed landscaping, and an EV-ready plug in garage. A true turn-key modern classic home in a quiet, walkable neighbourhood close to top-rated schools, shopping, parks, and more! Book your showing today. Open houses Saturday & Sunday 2-4PM :) (id:53899)
Open House
This property has open houses!
Starts at:
2:00 pm
Ends at:
4:00 pm
Property Details
|
MLS® Number
|
X12543466 |
|
Property Type
|
Single Family |
|
Neigbourhood
|
Glabar Park |
|
Community Name
|
5201 - McKellar Heights/Glabar Park |
|
Equipment Type
|
None |
|
Features
|
Irregular Lot Size, Carpet Free |
|
Parking Space Total
|
3 |
|
Rental Equipment Type
|
None |
|
Structure
|
Deck, Shed |
Building
|
Bathroom Total
|
2 |
|
Bedrooms Above Ground
|
5 |
|
Bedrooms Total
|
5 |
|
Amenities
|
Fireplace(s) |
|
Appliances
|
Water Heater - Tankless, Water Heater, Garage Door Opener Remote(s), Water Meter, Blinds, Dishwasher, Dryer, Microwave, Storage Shed, Stove, Washer, Refrigerator |
|
Basement Development
|
Finished |
|
Basement Type
|
N/a (finished) |
|
Construction Status
|
Insulation Upgraded |
|
Construction Style Attachment
|
Detached |
|
Construction Style Split Level
|
Sidesplit |
|
Cooling Type
|
Central Air Conditioning, Ventilation System |
|
Exterior Finish
|
Brick |
|
Fire Protection
|
Smoke Detectors |
|
Fireplace Present
|
Yes |
|
Fireplace Total
|
1 |
|
Foundation Type
|
Block |
|
Heating Fuel
|
Natural Gas |
|
Heating Type
|
Forced Air |
|
Size Interior
|
1,500 - 2,000 Ft2 |
|
Type
|
House |
|
Utility Water
|
Municipal Water |
Parking
|
Attached Garage
|
|
|
Garage
|
|
|
Inside Entry
|
|
|
Tandem
|
|
Land
|
Acreage
|
No |
|
Fence Type
|
Fully Fenced |
|
Landscape Features
|
Landscaped |
|
Sewer
|
Sanitary Sewer |
|
Size Depth
|
45 Ft ,9 In |
|
Size Frontage
|
99 Ft ,10 In |
|
Size Irregular
|
99.9 X 45.8 Ft |
|
Size Total Text
|
99.9 X 45.8 Ft |
Rooms
| Level |
Type |
Length |
Width |
Dimensions |
|
Second Level |
Bedroom |
3.87 m |
3.78 m |
3.87 m x 3.78 m |
|
Second Level |
Bedroom 2 |
3.33 m |
3.63 m |
3.33 m x 3.63 m |
|
Second Level |
Bedroom 3 |
3.87 m |
2.9 m |
3.87 m x 2.9 m |
|
Second Level |
Bathroom |
2.37 m |
2.54 m |
2.37 m x 2.54 m |
|
Basement |
Other |
2.55 m |
1.94 m |
2.55 m x 1.94 m |
|
Lower Level |
Laundry Room |
3.77 m |
3.36 m |
3.77 m x 3.36 m |
|
Lower Level |
Recreational, Games Room |
4.09 m |
5.49 m |
4.09 m x 5.49 m |
|
Main Level |
Foyer |
1.99 m |
1.1 m |
1.99 m x 1.1 m |
|
Main Level |
Dining Room |
2.21 m |
3.15 m |
2.21 m x 3.15 m |
|
Main Level |
Living Room |
6.87 m |
3.15 m |
6.87 m x 3.15 m |
|
Main Level |
Kitchen |
4.32 m |
3.94 m |
4.32 m x 3.94 m |
|
Ground Level |
Bedroom 4 |
2.54 m |
3.66 m |
2.54 m x 3.66 m |
|
Ground Level |
Bathroom |
2.34 m |
1.52 m |
2.34 m x 1.52 m |
|
Ground Level |
Bedroom 5 |
3.87 m |
3.77 m |
3.87 m x 3.77 m |
Utilities
|
Cable
|
Installed |
|
Electricity
|
Installed |
|
Sewer
|
Installed |
https://www.realtor.ca/real-estate/29102044/2186-lenester-avenue-ottawa-5201-mckellar-heightsglabar-park
