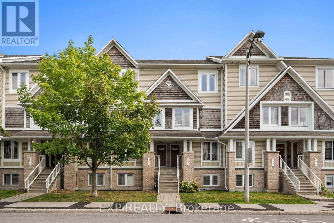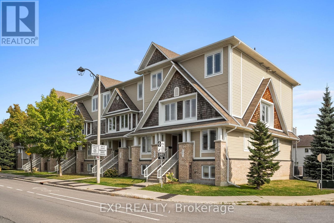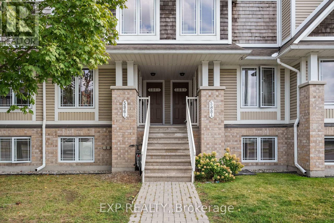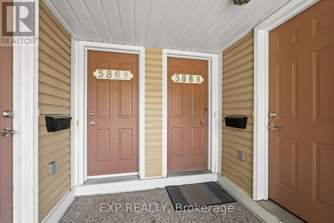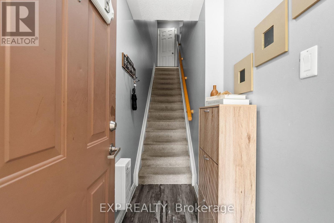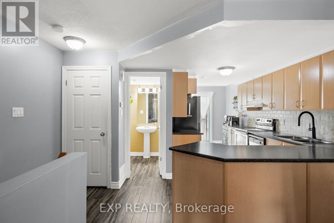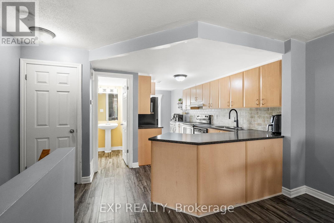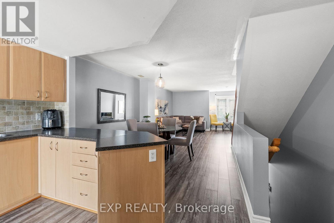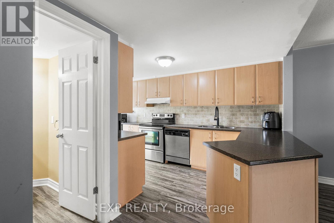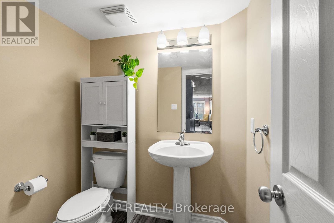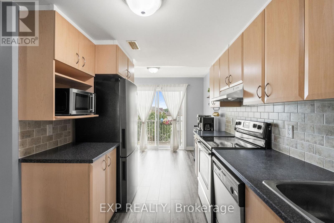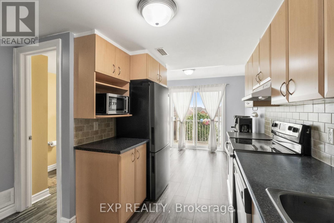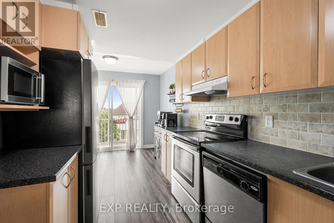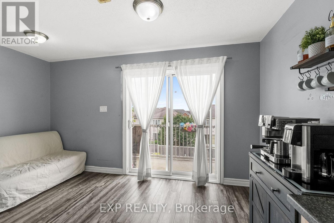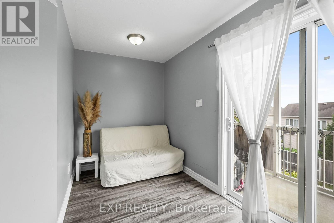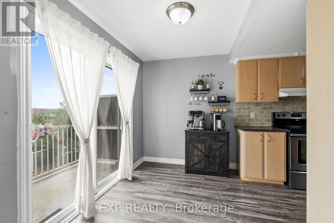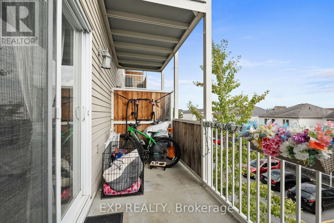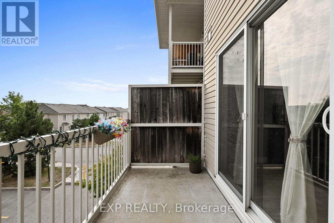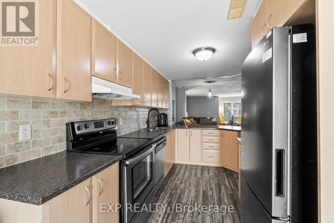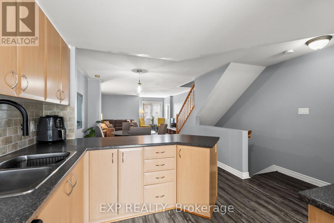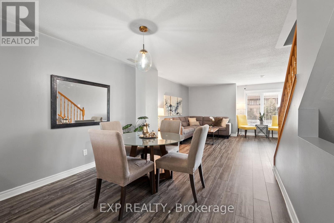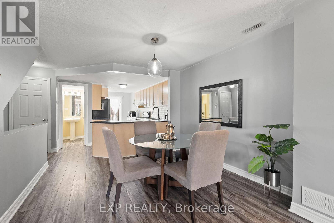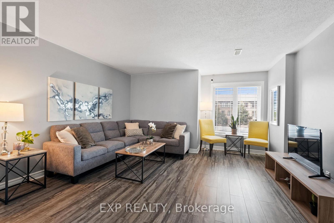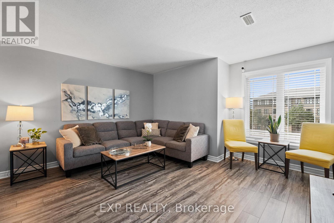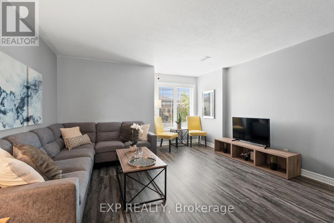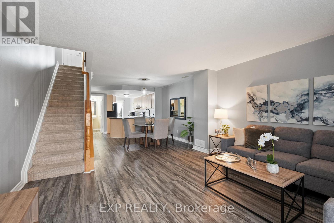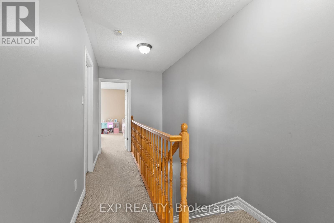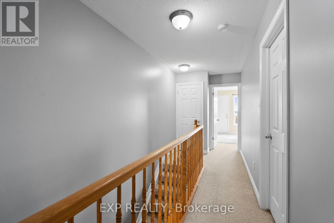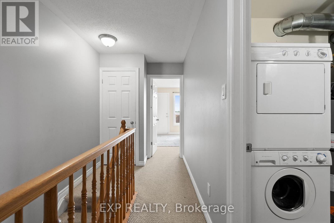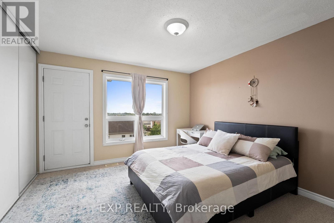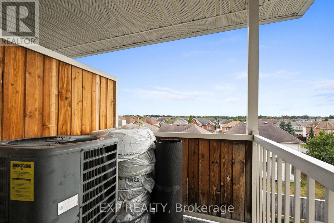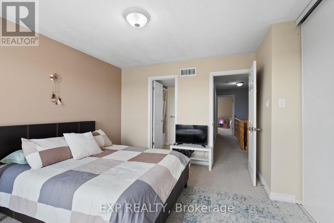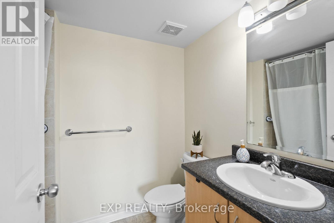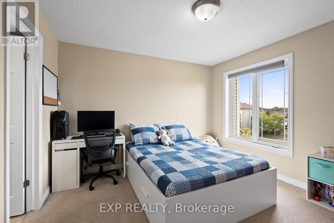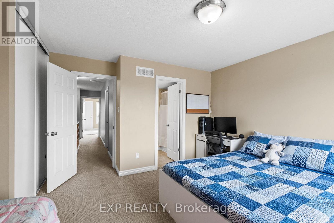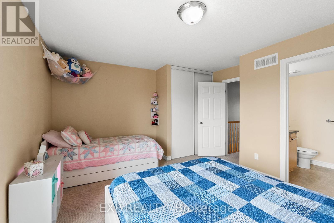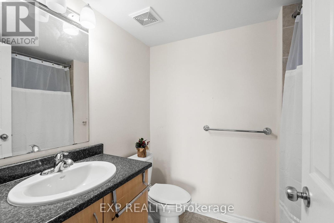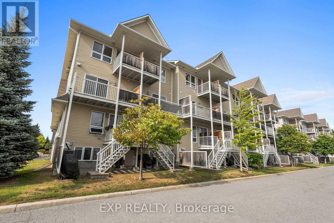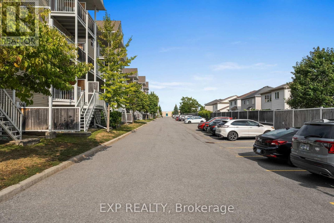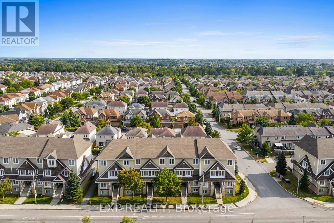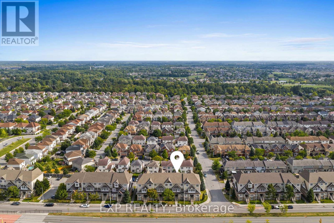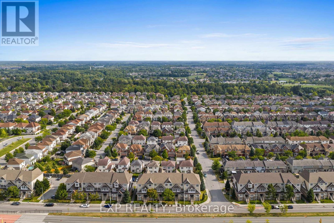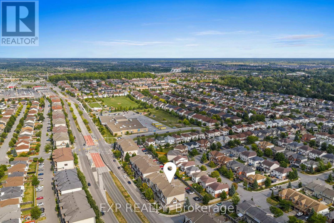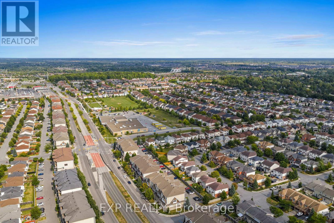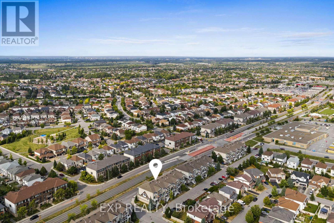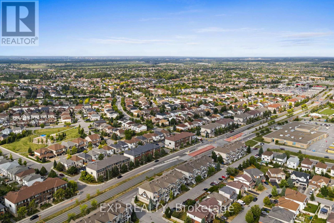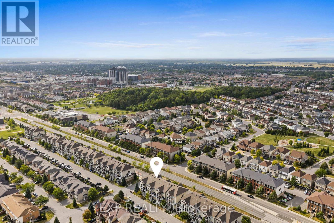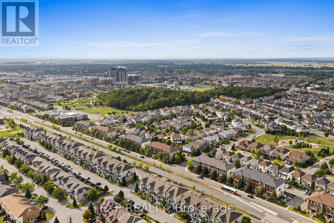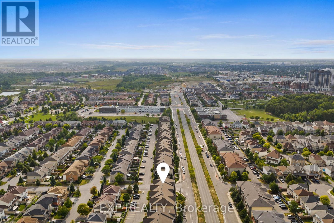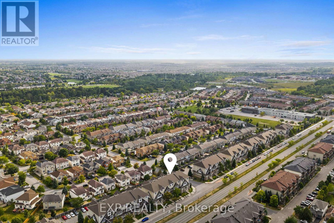2 Bedroom
3 Bathroom
1,200 - 1,399 ft2
Central Air Conditioning
Forced Air
$439,900Maintenance, Insurance
$254.22 Monthly
Welcome to this beautiful sought after upper unit 2-bed, 3-bath stacked townhome in the heart of Barrhaven. Step inside the private entrance to a welcoming foyer, with stairs leading up to the bright and spacious main level. This thoughtfully designed floor plan showcases a modern open-concept layout that is perfect for everyday living and entertaining. The kitchen is equipped with stainless steel appliances, tons of cabinetry, stylish backsplash, & plenty of counter space, including a peninsula ideal for meal prep or casual dining. Beyond the kitchen, you'll find a large eat-in area that could serve as the perfect breakfast nook, den or office. With patio doors opening directly to your private balcony, this spot is filled with natural light and creates a seamless indoor-outdoor connection perfect for morning coffee. The kitchen and dining room flow effortlessly into the spacious living room, complete w/ beautiful luxury vinyl flooring throughout and large windows that brighten the entire main level. A convenient powder room completes this floor. Upstairs, you'll find two large sized bedrooms and even better is each with its own full private ensuite. The primary bedroom features a large closet, bright windows, full ensuite bathroom & access to its own private balcony, offering a quiet retreat to enjoy fresh air. The second bedroom is equally spacious, with its own ensuite, making it ideal for a tenant, guests, or a home office. A laundry/Utility room is conveniently located on this level, adding to the homes smart design. This home offers the best of low-maintenance living in a vibrant community setting. Surrounded by parks, mature trees, & walking paths, you'll also love the convenience of being just steps from schools, shops, restaurants, and public transit. With dual ensuites, two balconies, a sun-filled open layout, and tons of living space, this home delivers the perfect balance of comfort, and central location in one of Barrhavens most desirable neighbourhoods (id:53899)
Property Details
|
MLS® Number
|
X12395110 |
|
Property Type
|
Single Family |
|
Neigbourhood
|
Barrhaven East |
|
Community Name
|
7709 - Barrhaven - Strandherd |
|
Community Features
|
Pet Restrictions |
|
Equipment Type
|
Water Heater |
|
Features
|
Balcony, In Suite Laundry |
|
Parking Space Total
|
1 |
|
Rental Equipment Type
|
Water Heater |
Building
|
Bathroom Total
|
3 |
|
Bedrooms Above Ground
|
2 |
|
Bedrooms Total
|
2 |
|
Appliances
|
Dishwasher, Dryer, Hood Fan, Stove, Washer, Refrigerator |
|
Cooling Type
|
Central Air Conditioning |
|
Exterior Finish
|
Vinyl Siding, Wood |
|
Foundation Type
|
Poured Concrete |
|
Half Bath Total
|
1 |
|
Heating Fuel
|
Natural Gas |
|
Heating Type
|
Forced Air |
|
Size Interior
|
1,200 - 1,399 Ft2 |
|
Type
|
Row / Townhouse |
Parking
Land
Rooms
| Level |
Type |
Length |
Width |
Dimensions |
|
Second Level |
Bedroom 2 |
4.24 m |
4.03 m |
4.24 m x 4.03 m |
|
Second Level |
Bathroom |
2.29 m |
1.66 m |
2.29 m x 1.66 m |
|
Second Level |
Primary Bedroom |
3.55 m |
3.79 m |
3.55 m x 3.79 m |
|
Second Level |
Bathroom |
2.29 m |
1.71 m |
2.29 m x 1.71 m |
|
Second Level |
Utility Room |
2.29 m |
2.23 m |
2.29 m x 2.23 m |
|
Main Level |
Living Room |
4.24 m |
4.37 m |
4.24 m x 4.37 m |
|
Main Level |
Dining Room |
3.27 m |
3.5 m |
3.27 m x 3.5 m |
|
Main Level |
Kitchen |
4.22 m |
5.75 m |
4.22 m x 5.75 m |
|
Main Level |
Eating Area |
4.22 m |
5.75 m |
4.22 m x 5.75 m |
|
Main Level |
Bathroom |
1.77 m |
1.72 m |
1.77 m x 1.72 m |
|
Other |
Foyer |
1.04 m |
2.17 m |
1.04 m x 2.17 m |
https://www.realtor.ca/real-estate/28843844/22-588-b-chapman-mills-drive-ottawa-7709-barrhaven-strandherd
