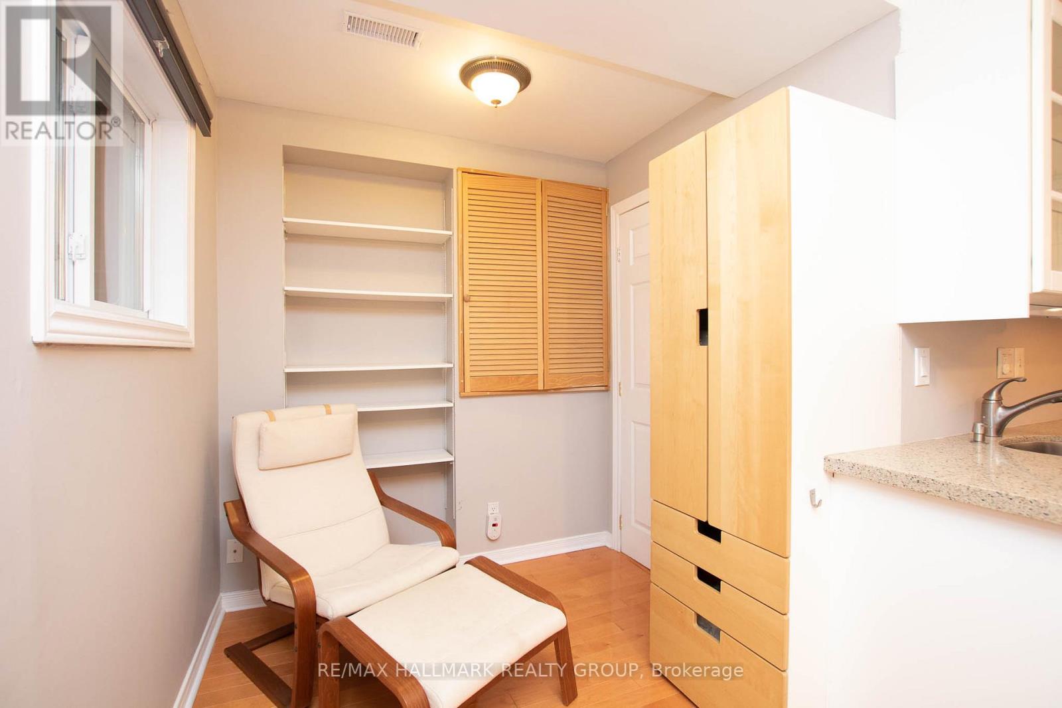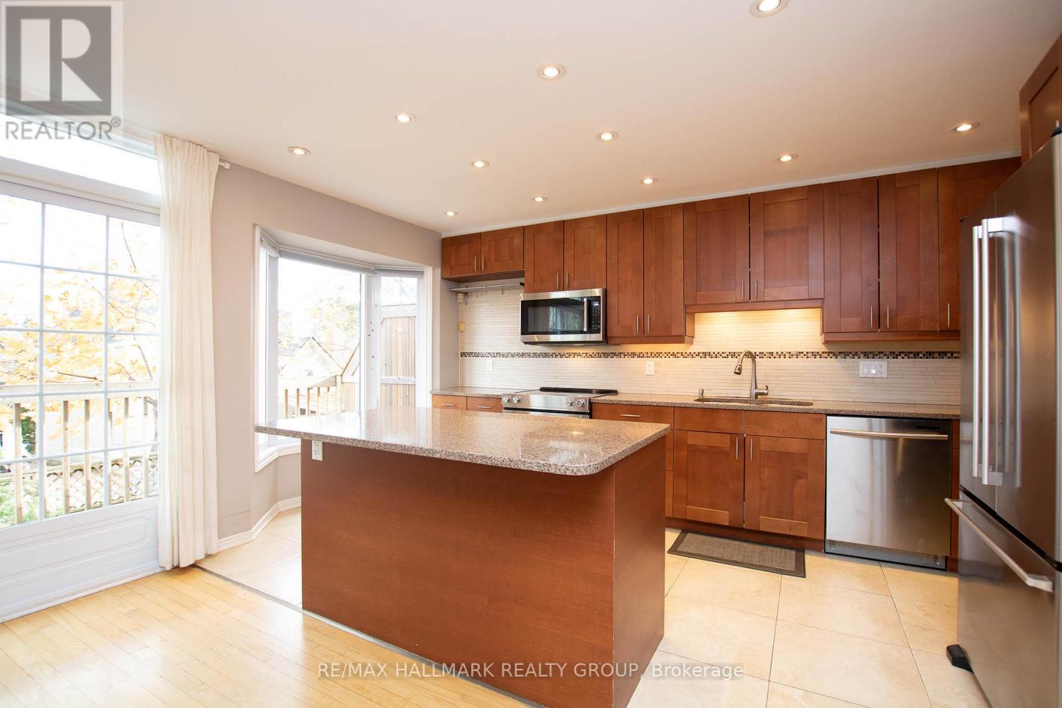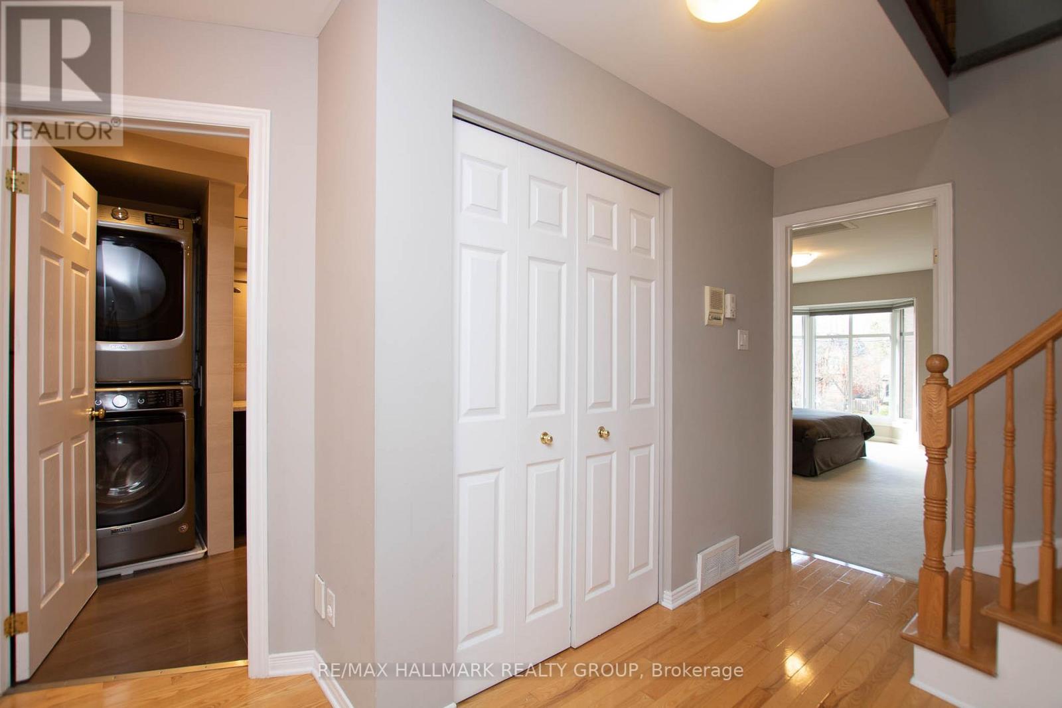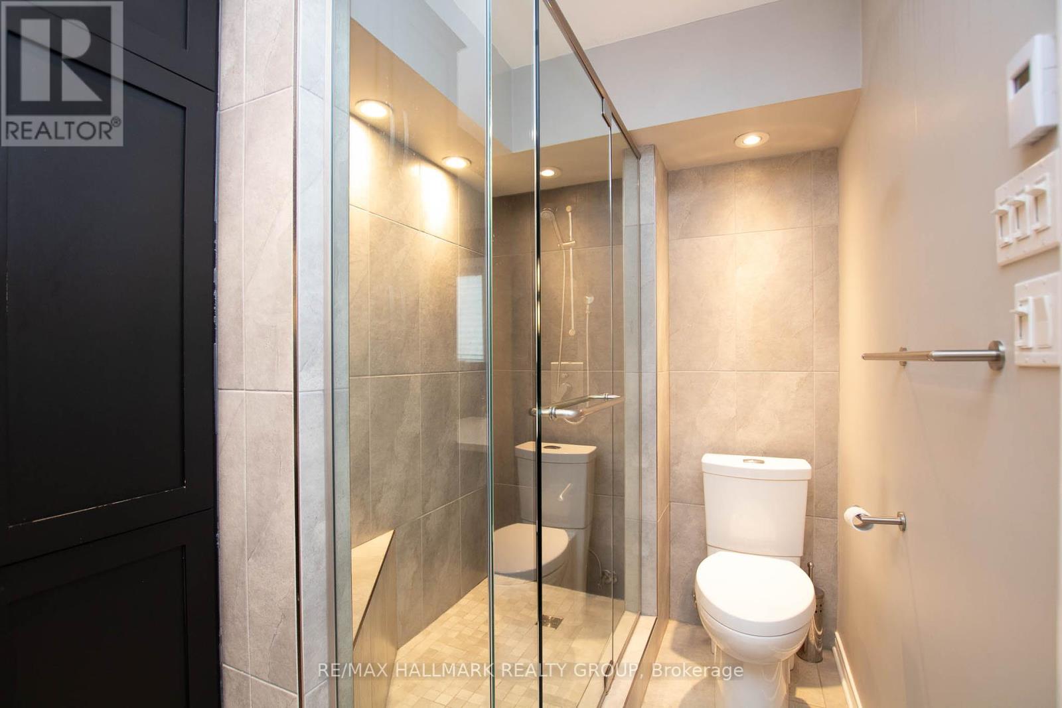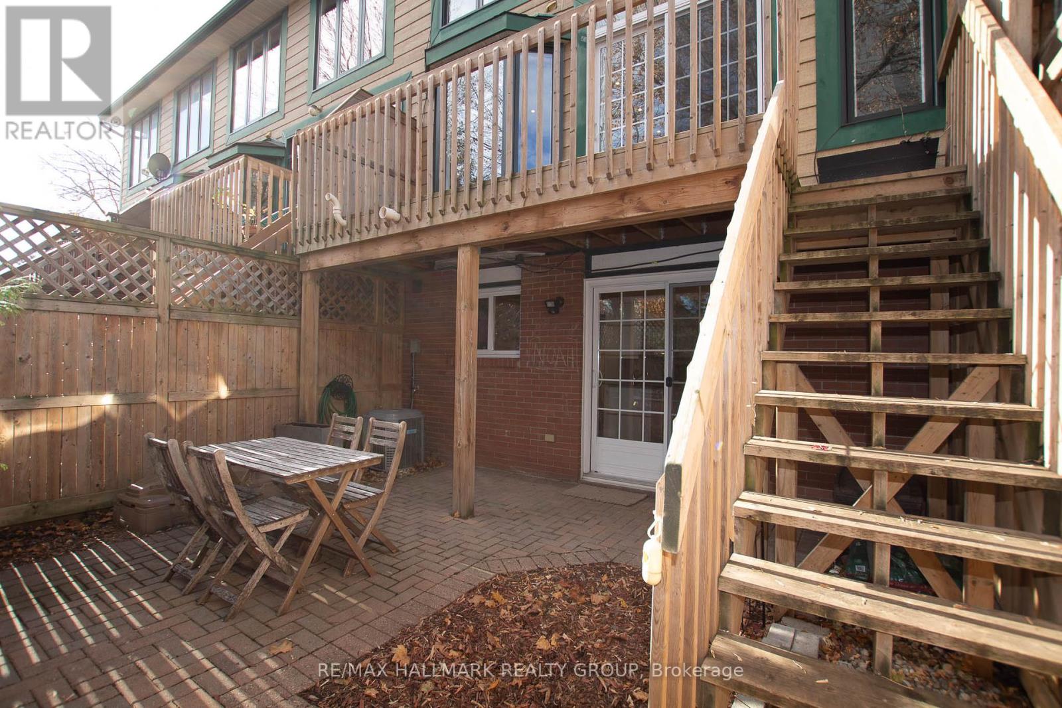3 Bedroom
4 Bathroom
2,000 - 2,500 ft2
Fireplace
Central Air Conditioning
Forced Air
$3,695 Monthly
Welcome to 22 Central Ave.! CENTRAL says it all! Nestled in sought-after Golden Triangle, steps away to the Canal, Elgin St., Rideau Centre, Confederation Park, Parliament Hill, walking/biking paths & so much more - puts this home in the best location! Main level offers optional 4th bedroom/In-Law suite w/full 3PC bath, kitchenette includes: 2nd fridge and cooktop, inside access to garage, & walk-out to fully fenced in & private backyard. 2nd level offers functional & spacious layout with fully updated kitchen featuring granite countertops, tons of cabinet/counter space including large island with seating for 3, private balcony, partial bath, eating area within the kitchen as well as formal dining space, & grand sun-filled living room with feat bookshelf wall. 3rd level features 3 spacious bedrooms & 2 full baths, & laundry, with Primary bedroom having a walk-in closet & beautifully renovated en-suite bath including glass enclosed shower & soaker tub. And lastly, a loft level with built-in cabinet & tons of light beaming in though skylights! Tenant to pay all utilities. Available July 1st! (id:53899)
Property Details
|
MLS® Number
|
X12157208 |
|
Property Type
|
Single Family |
|
Neigbourhood
|
Golden Triangle |
|
Community Name
|
4104 - Ottawa Centre/Golden Triangle |
|
Amenities Near By
|
Public Transit, Park |
|
Features
|
In Suite Laundry, In-law Suite |
|
Parking Space Total
|
2 |
Building
|
Bathroom Total
|
4 |
|
Bedrooms Above Ground
|
3 |
|
Bedrooms Total
|
3 |
|
Appliances
|
Cooktop, Dishwasher, Hood Fan, Microwave, Stove, Two Refrigerators |
|
Construction Style Attachment
|
Attached |
|
Cooling Type
|
Central Air Conditioning |
|
Exterior Finish
|
Brick, Stucco |
|
Fireplace Present
|
Yes |
|
Foundation Type
|
Poured Concrete |
|
Half Bath Total
|
1 |
|
Heating Fuel
|
Natural Gas |
|
Heating Type
|
Forced Air |
|
Stories Total
|
3 |
|
Size Interior
|
2,000 - 2,500 Ft2 |
|
Type
|
Row / Townhouse |
|
Utility Water
|
Municipal Water |
Parking
|
Attached Garage
|
|
|
Garage
|
|
|
Tandem
|
|
|
Inside Entry
|
|
Land
|
Acreage
|
No |
|
Fence Type
|
Fenced Yard |
|
Land Amenities
|
Public Transit, Park |
|
Sewer
|
Sanitary Sewer |
|
Size Depth
|
74 Ft ,6 In |
|
Size Frontage
|
20 Ft |
|
Size Irregular
|
20 X 74.5 Ft ; 0 |
|
Size Total Text
|
20 X 74.5 Ft ; 0 |
Rooms
| Level |
Type |
Length |
Width |
Dimensions |
|
Second Level |
Kitchen |
3.98 m |
2.59 m |
3.98 m x 2.59 m |
|
Second Level |
Dining Room |
4.62 m |
2.89 m |
4.62 m x 2.89 m |
|
Second Level |
Dining Room |
3.47 m |
3.35 m |
3.47 m x 3.35 m |
|
Second Level |
Living Room |
5.58 m |
3.6 m |
5.58 m x 3.6 m |
|
Second Level |
Bathroom |
1.32 m |
1.27 m |
1.32 m x 1.27 m |
|
Third Level |
Primary Bedroom |
4.85 m |
3.81 m |
4.85 m x 3.81 m |
|
Third Level |
Bathroom |
4.9 m |
1.75 m |
4.9 m x 1.75 m |
|
Third Level |
Bedroom |
3.86 m |
2.87 m |
3.86 m x 2.87 m |
|
Third Level |
Bedroom |
3.81 m |
2.71 m |
3.81 m x 2.71 m |
|
Third Level |
Bathroom |
2.66 m |
2.26 m |
2.66 m x 2.26 m |
|
Third Level |
Laundry Room |
2.71 m |
2.25 m |
2.71 m x 2.25 m |
|
Third Level |
Loft |
3.96 m |
3.42 m |
3.96 m x 3.42 m |
|
Main Level |
Foyer |
3.17 m |
2.13 m |
3.17 m x 2.13 m |
|
Main Level |
Other |
5.68 m |
3.27 m |
5.68 m x 3.27 m |
|
Main Level |
Bathroom |
3.07 m |
2.2 m |
3.07 m x 2.2 m |
|
Main Level |
Utility Room |
1.87 m |
1.32 m |
1.87 m x 1.32 m |
Utilities
|
Cable
|
Available |
|
Sewer
|
Installed |
https://www.realtor.ca/real-estate/28331728/22-central-avenue-ottawa-4104-ottawa-centregolden-triangle





