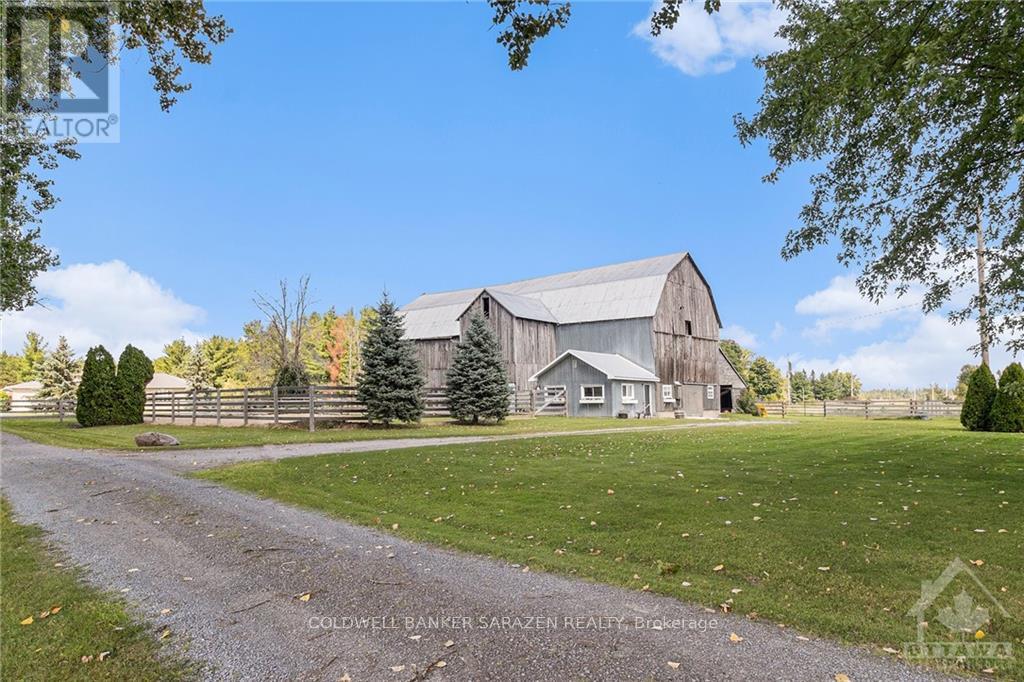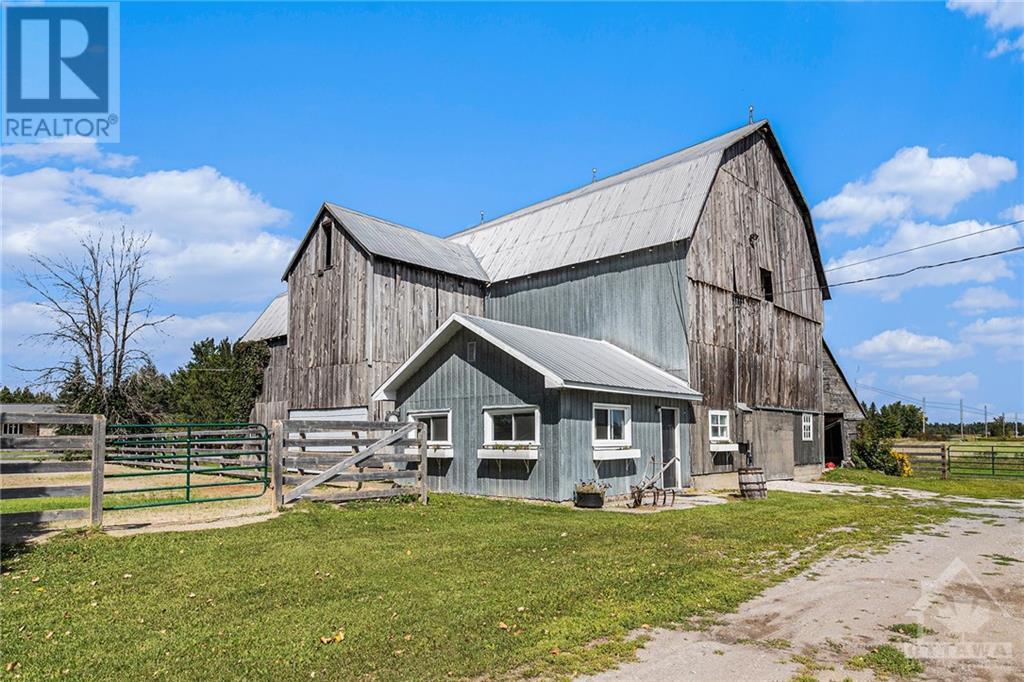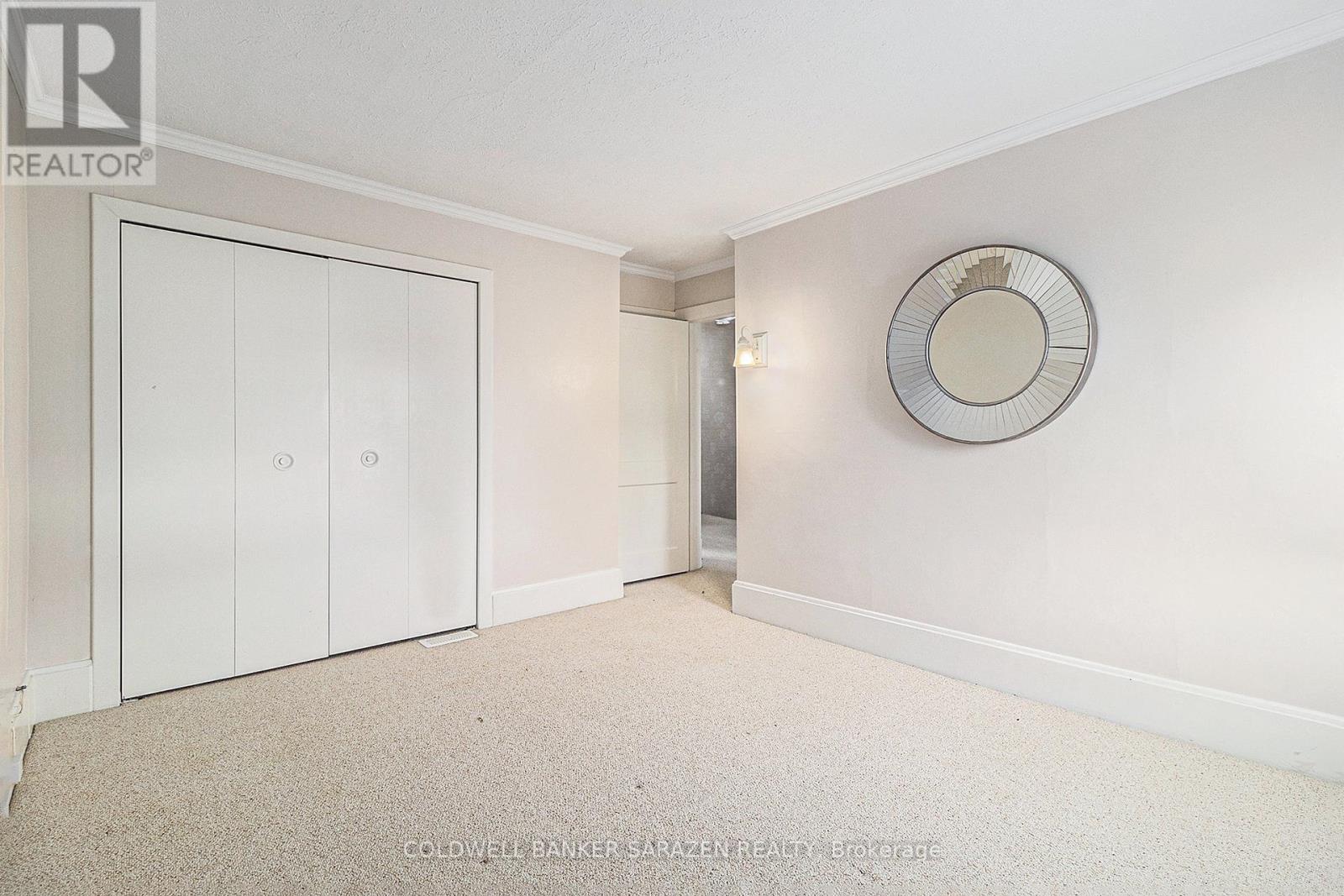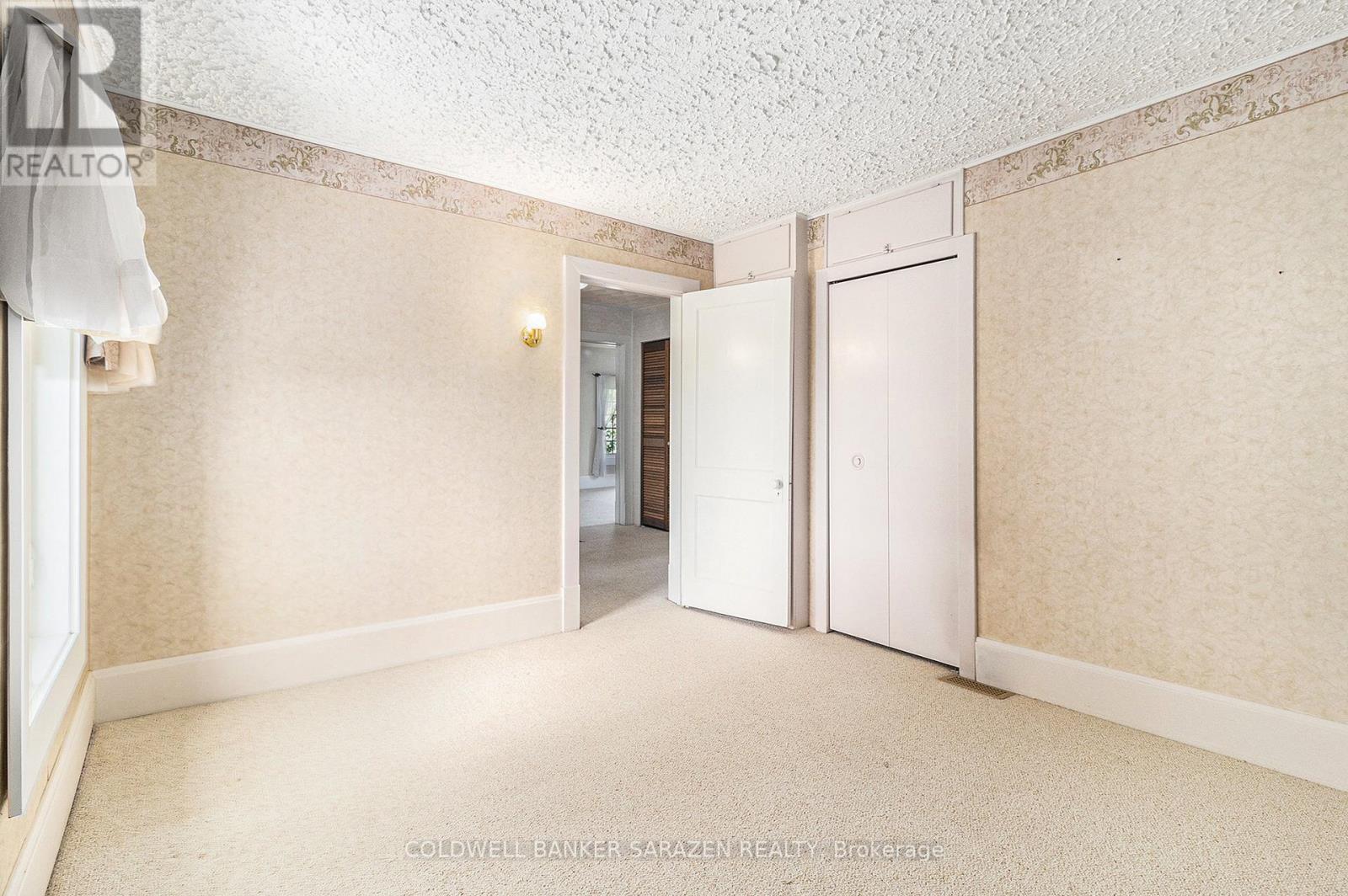2203 Russett Drive Mcnab/braeside, Ontario K7S 3G8
$799,000
Country charm and privacy yet only 30 Minutes to City of Ottawa and 8 minutes of Arnprior. Property located close to Snowmobile/ATV Top Trail. Skiing, Golf, Hunting, Boating/Launching Waterways and Beaches plus much more all less than 30 minutes of this property. Home has had many updates in recent years including some major components. Updated Kitchen has plenty of cupboard and counter space with Granite Counter Tops and Island with Bar Stools. Kitchen gives way to Formal Dining Rm. and Liv. Rm.. Main floor half bath conveniently located off Mud Rm. at entrance to home. 3 bed Rms and awesome large 4 pce bath on 2nd level. Large bright/clean attached double garage with inside entry to home and huge paved parking area in front. Beautiful grounds has many mature trees and gardens. Calling all contractors etc. Huge Barn with separate driveway presently has box stalls but could be converted to your workshop/business storage or maybe a future Wedding Venue. 24 Hrs Irrevocable on all Offers., Flooring: Hardwood, Flooring: Ceramic, Flooring: Carpet Wall To Wall ** This is a linked property.** (id:53899)
Open House
This property has open houses!
2:00 pm
Ends at:3:30 pm
Property Details
| MLS® Number | X9518997 |
| Property Type | Single Family |
| Neigbourhood | Glasgow |
| Community Name | 551 - Mcnab/Braeside Twps |
| Parking Space Total | 10 |
| Structure | Barn |
Building
| Bathroom Total | 3 |
| Bedrooms Above Ground | 3 |
| Bedrooms Total | 3 |
| Appliances | Water Treatment, Dishwasher, Dryer, Freezer, Hood Fan, Refrigerator, Stove, Washer |
| Basement Development | Unfinished |
| Basement Type | Full (unfinished) |
| Construction Style Attachment | Detached |
| Cooling Type | Central Air Conditioning, Air Exchanger |
| Exterior Finish | Brick |
| Foundation Type | Concrete |
| Half Bath Total | 1 |
| Heating Fuel | Propane |
| Heating Type | Forced Air |
| Stories Total | 2 |
| Type | House |
Parking
| Attached Garage |
Land
| Acreage | Yes |
| Sewer | Septic System |
| Size Depth | 403 Ft |
| Size Frontage | 279 Ft ,9 In |
| Size Irregular | 279.83 X 403.03 Ft ; 1 |
| Size Total Text | 279.83 X 403.03 Ft ; 1|2 - 4.99 Acres |
| Zoning Description | Rural |
Rooms
| Level | Type | Length | Width | Dimensions |
|---|---|---|---|---|
| Second Level | Bathroom | 2.74 m | 3.14 m | 2.74 m x 3.14 m |
| Second Level | Office | 1.82 m | 4.08 m | 1.82 m x 4.08 m |
| Second Level | Primary Bedroom | 4.87 m | 2.94 m | 4.87 m x 2.94 m |
| Second Level | Bedroom | 4.36 m | 3.4 m | 4.36 m x 3.4 m |
| Second Level | Bedroom | 3.17 m | 3.4 m | 3.17 m x 3.4 m |
| Main Level | Mud Room | 4.69 m | 1.9 m | 4.69 m x 1.9 m |
| Main Level | Kitchen | 3.14 m | 5.23 m | 3.14 m x 5.23 m |
| Main Level | Dining Room | 4.41 m | 3.55 m | 4.41 m x 3.55 m |
| Main Level | Living Room | 3.37 m | 4.26 m | 3.37 m x 4.26 m |
| Main Level | Bathroom | 2.61 m | 1.54 m | 2.61 m x 1.54 m |
| Main Level | Office | 1.82 m | 4.26 m | 1.82 m x 4.26 m |
https://www.realtor.ca/real-estate/27414644/2203-russett-drive-mcnabbraeside-551-mcnabbraeside-twps
Interested?
Contact us for more information





































