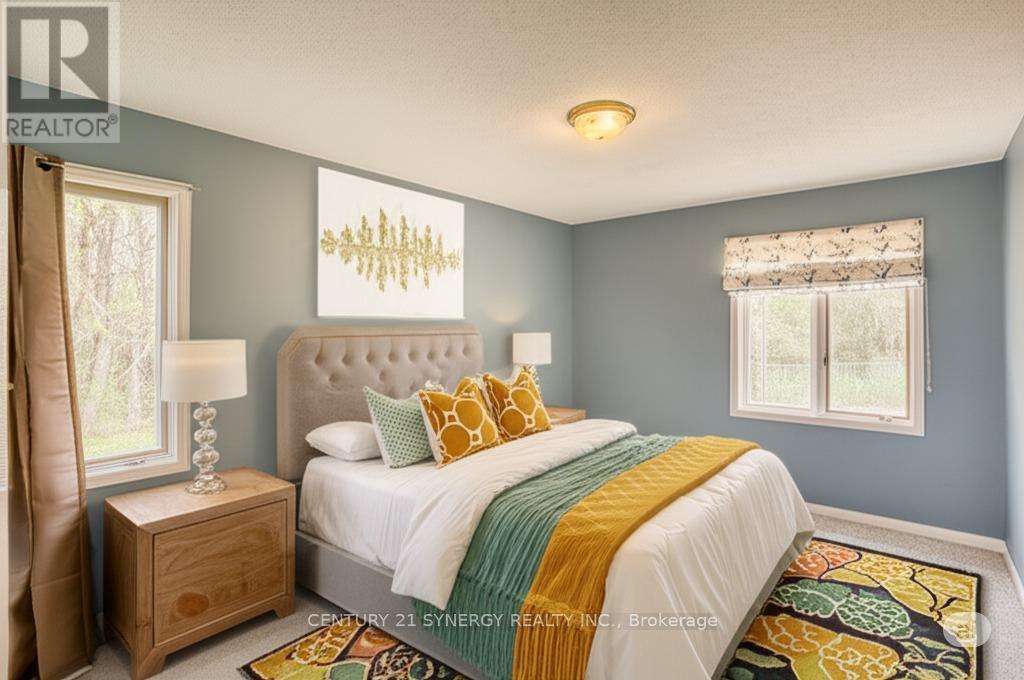3 Bedroom
1 Bathroom
1,100 - 1,500 ft2
Bungalow
Fireplace
Central Air Conditioning, Air Exchanger, Ventilation System
Forced Air
Acreage
$549,900
Welcome to peaceful country living on a scenic 2.119-acre lot nestled between Lanark and the vibrant town of Perth. This beautifully maintained 3-bedroom bungalow offers a perfect blend of rustic charm and modern comfort, ideal for those seeking space, privacy, and a connection to nature. Step inside to soaring vaulted ceilings and a cozy, WETT-certified wood-burning fireplace that anchors the living room. A formal dining room sets the stage for memorable gatherings, while the eat-in kitchen features a gas range with double oven and a walkout to your updated deck (2020)overlooking garden beds, a fire pit, and a fully fenced backyard oasis. The spacious primary bedroom includes a walk-in closet and convenient cheater access to the main bathroom. Enjoy stunning views from all three bedrooms, with natural light streaming in throughout the day. Downstairs, the partially finished lower level offers a wide-open layout with endless potential plus a rough-in for a bathroom and a dedicated workshop. Two separate sheds on the property offer ample storage, one equipped with hydro perfect for hobbies, a studio, or extra workspace. Major mechanical upgrades bring peace of mind: forced-air propane furnace, central air, and propane hot water tank (all 2023). The home is equipped with a fully upgraded UV water purification system, water softener, and sediment filter (2021), plus an HRV system for year-round air quality. Septic system inspected in December 2024.This is your chance to embrace the quiet charm of rural Ontario without sacrificing convenience. Just minutes to the shops and services of Perth and the natural beauty of Lanark Highlands. Book your private showing today and fall in love with this one-of-a-kind turn key country retreat! Some photos have been virtually staged. (id:53899)
Property Details
|
MLS® Number
|
X12151201 |
|
Property Type
|
Single Family |
|
Community Name
|
908 - Drummond N Elmsley (Drummond) Twp |
|
Community Features
|
School Bus |
|
Equipment Type
|
None |
|
Features
|
Wooded Area, Partially Cleared, Open Space, Flat Site, Lane, Sump Pump |
|
Parking Space Total
|
6 |
|
Rental Equipment Type
|
None |
|
Structure
|
Shed |
Building
|
Bathroom Total
|
1 |
|
Bedrooms Above Ground
|
3 |
|
Bedrooms Total
|
3 |
|
Age
|
31 To 50 Years |
|
Amenities
|
Fireplace(s) |
|
Appliances
|
Water Heater, Water Softener, Water Treatment, Dishwasher, Range, Storage Shed, Refrigerator |
|
Architectural Style
|
Bungalow |
|
Basement Development
|
Partially Finished |
|
Basement Type
|
N/a (partially Finished) |
|
Construction Style Attachment
|
Detached |
|
Cooling Type
|
Central Air Conditioning, Air Exchanger, Ventilation System |
|
Fire Protection
|
Smoke Detectors |
|
Fireplace Present
|
Yes |
|
Fireplace Total
|
1 |
|
Flooring Type
|
Hardwood |
|
Foundation Type
|
Poured Concrete |
|
Heating Fuel
|
Natural Gas |
|
Heating Type
|
Forced Air |
|
Stories Total
|
1 |
|
Size Interior
|
1,100 - 1,500 Ft2 |
|
Type
|
House |
|
Utility Water
|
Drilled Well |
Parking
Land
|
Acreage
|
Yes |
|
Fence Type
|
Fully Fenced, Fenced Yard |
|
Sewer
|
Septic System |
|
Size Depth
|
391 Ft ,10 In |
|
Size Frontage
|
242 Ft ,2 In |
|
Size Irregular
|
242.2 X 391.9 Ft |
|
Size Total Text
|
242.2 X 391.9 Ft|2 - 4.99 Acres |
Rooms
| Level |
Type |
Length |
Width |
Dimensions |
|
Main Level |
Foyer |
2.599 m |
2.105 m |
2.599 m x 2.105 m |
|
Main Level |
Kitchen |
3.5 m |
3.492 m |
3.5 m x 3.492 m |
|
Main Level |
Living Room |
3.921 m |
3.6 m |
3.921 m x 3.6 m |
|
Main Level |
Dining Room |
3.993 m |
3.525 m |
3.993 m x 3.525 m |
|
Main Level |
Primary Bedroom |
4.33 m |
3.245 m |
4.33 m x 3.245 m |
|
Main Level |
Bedroom 2 |
3.189 m |
2.951 m |
3.189 m x 2.951 m |
|
Main Level |
Bedroom 3 |
3.138 m |
2.759 m |
3.138 m x 2.759 m |
|
Main Level |
Bathroom |
2.231 m |
1.556 m |
2.231 m x 1.556 m |
Utilities
|
Cable
|
Available |
|
Electricity Connected
|
Connected |
|
Wireless
|
Available |
https://www.realtor.ca/real-estate/28318240/2217-drummond-10a-concession-drummondnorth-elmsley-908-drummond-n-elmsley-drummond-twp



















































