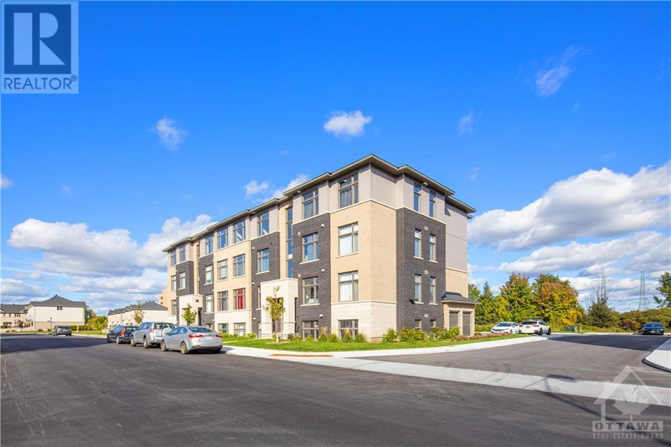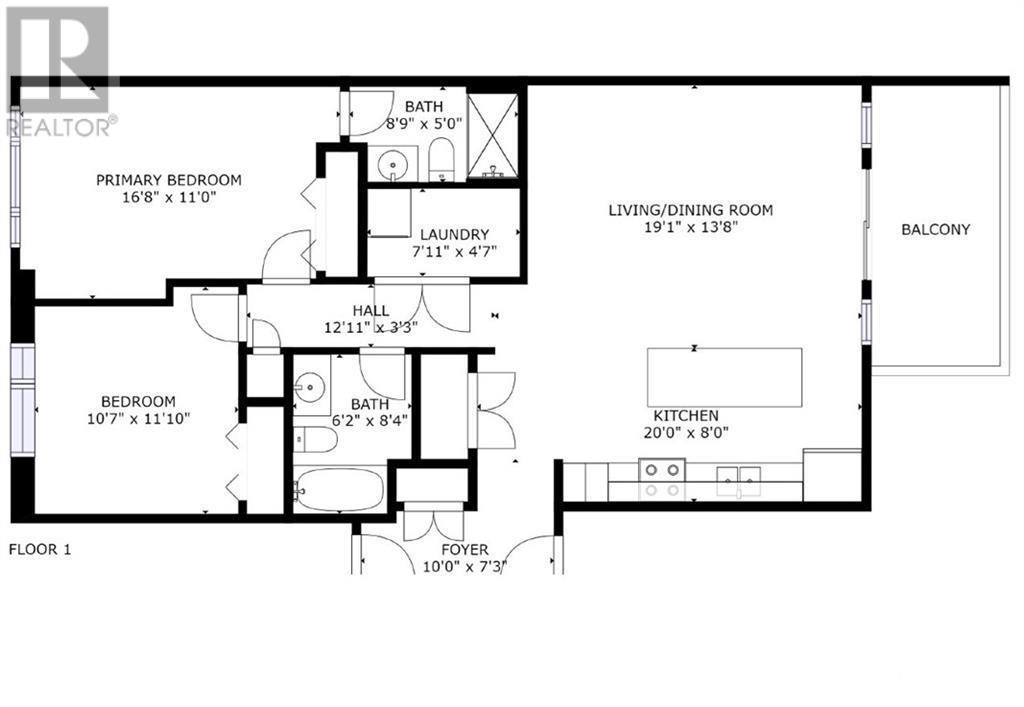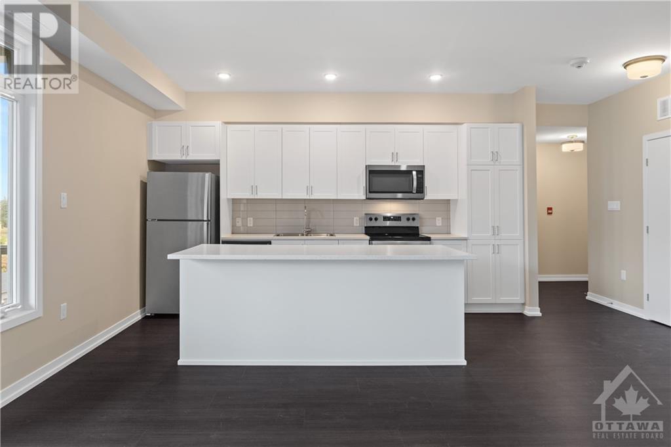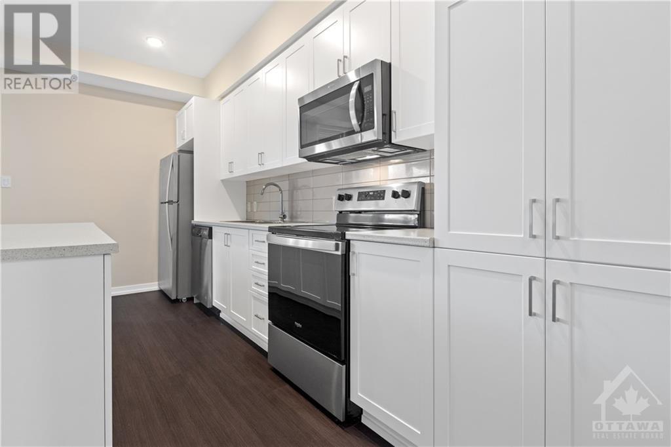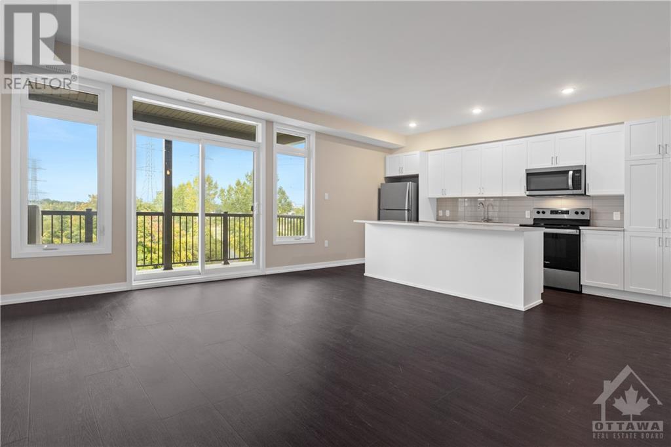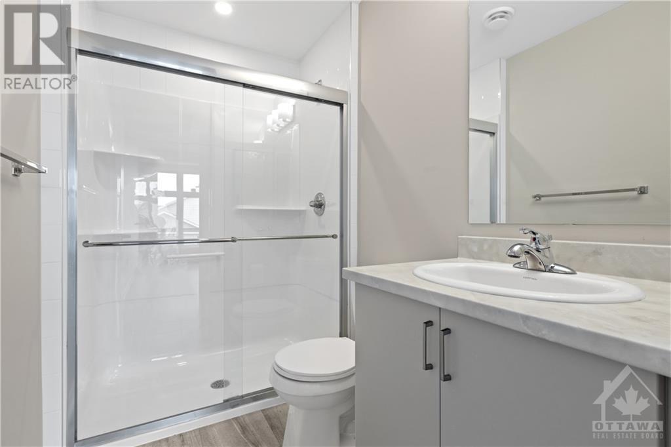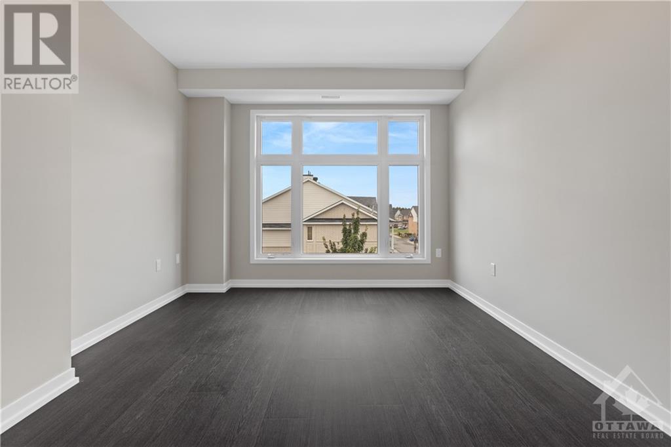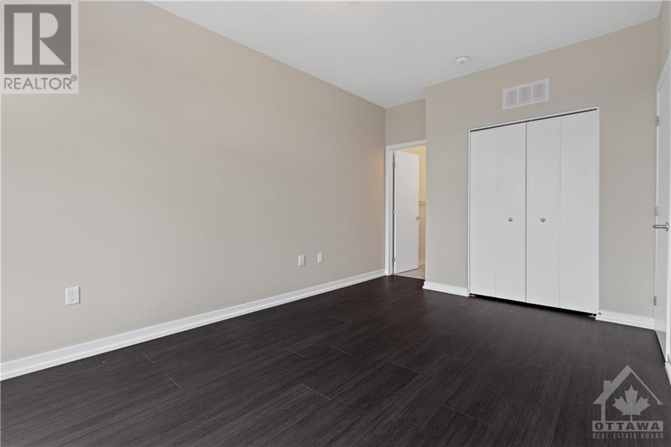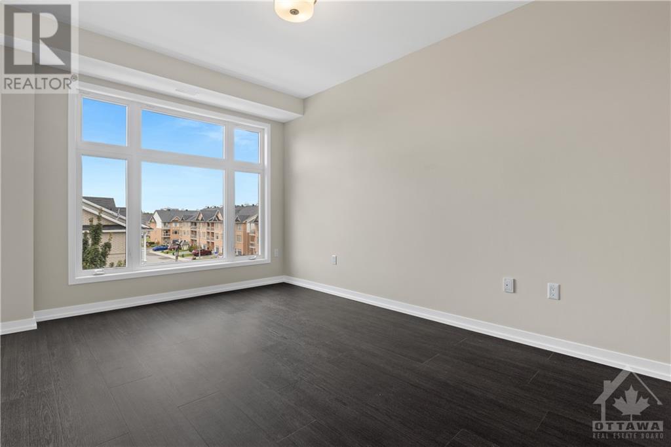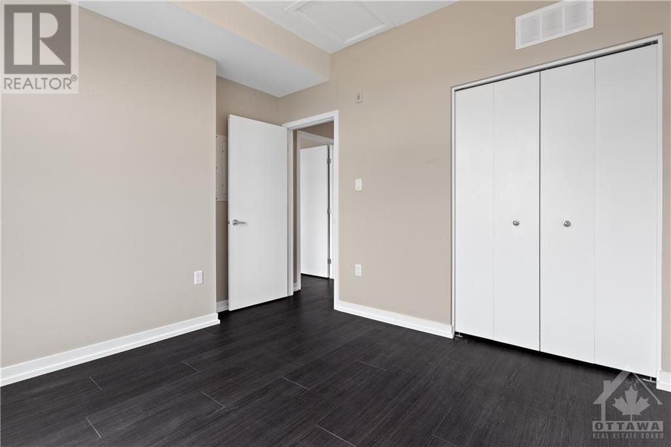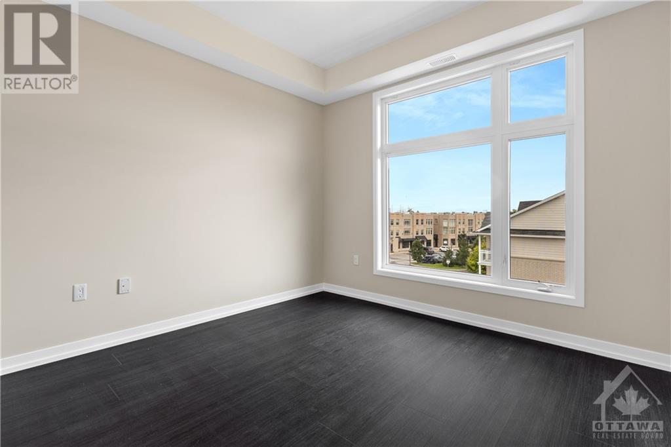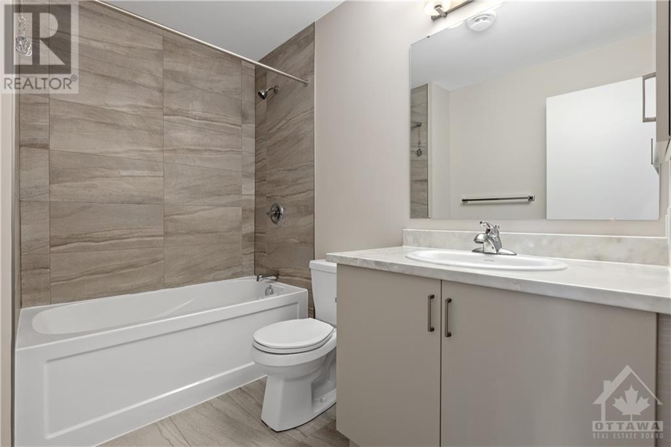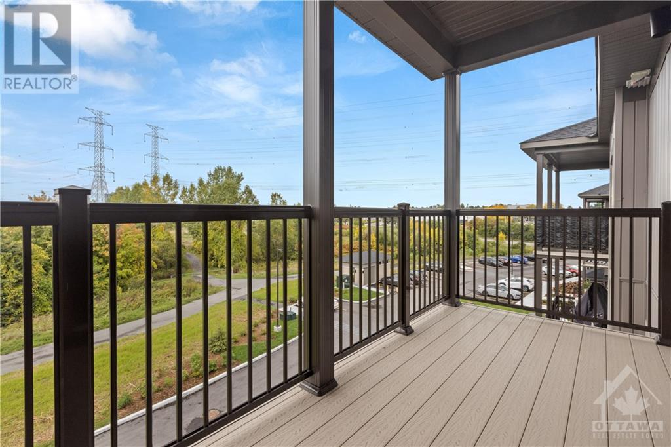225 Citiplace Drive Unit#g Ottawa, Ontario K2E 0A8
$399,900Maintenance, Property Management, Water, Other, See Remarks, Condominium Amenities
$447.23 Monthly
Maintenance, Property Management, Water, Other, See Remarks, Condominium Amenities
$447.23 MonthlyBright and Beautiful Over 1050 sq ft 2 Bed and 2 Bath Condo! This condo is a must see with open concept living and modern finishes also featuring 9 foot ceilings throughout the home, vinyl floors, open concept living, a chef's kitchen with large island, stainless steel appliances, oversized windows allowing unobstructed views and sunlight to pour in all day long, and in unit laundry. The primary bedroom is large with 3 piece ensuite along with a second bedroom and second full bathroom and oversized balcony that is perfect to relax on. Located near a natural conservation area, shops and restaurants, this condo has it all! (id:53899)
Property Details
| MLS® Number | 1397729 |
| Property Type | Single Family |
| Neigbourhood | Citiplace |
| Community Features | Pets Allowed |
| Parking Space Total | 1 |
Building
| Bathroom Total | 2 |
| Bedrooms Above Ground | 2 |
| Bedrooms Total | 2 |
| Amenities | Laundry - In Suite |
| Appliances | Refrigerator, Dishwasher, Dryer, Microwave Range Hood Combo, Stove, Washer |
| Basement Development | Not Applicable |
| Basement Type | None (not Applicable) |
| Constructed Date | 2020 |
| Cooling Type | Central Air Conditioning |
| Exterior Finish | Brick |
| Flooring Type | Tile, Vinyl |
| Foundation Type | Poured Concrete |
| Heating Fuel | Natural Gas |
| Heating Type | Forced Air |
| Stories Total | 1 |
| Type | Apartment |
| Utility Water | Municipal Water |
Parking
| Surfaced |
Land
| Acreage | No |
| Sewer | Municipal Sewage System |
| Zoning Description | Res Condo |
Rooms
| Level | Type | Length | Width | Dimensions |
|---|---|---|---|---|
| Main Level | Living Room/dining Room | 19'1" x 13'8" | ||
| Main Level | Kitchen | 20'0" x 8'0" | ||
| Main Level | Primary Bedroom | 16'8" x 11'0" | ||
| Main Level | Bedroom | 10'7" x 11'10" | ||
| Main Level | 3pc Ensuite Bath | Measurements not available | ||
| Main Level | 3pc Bathroom | Measurements not available |
https://www.realtor.ca/real-estate/27040968/225-citiplace-drive-unitg-ottawa-citiplace
Interested?
Contact us for more information
