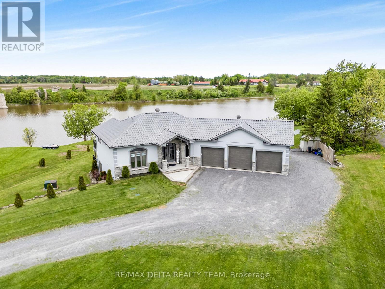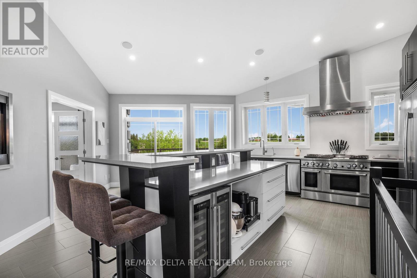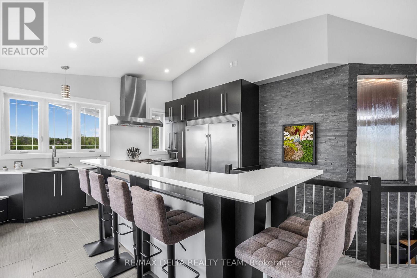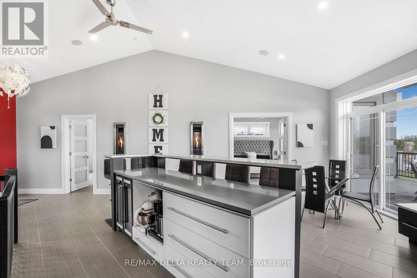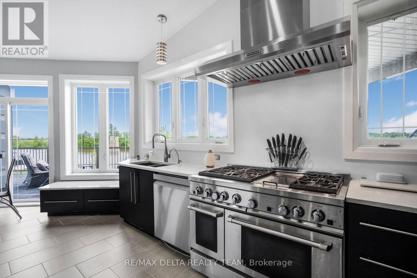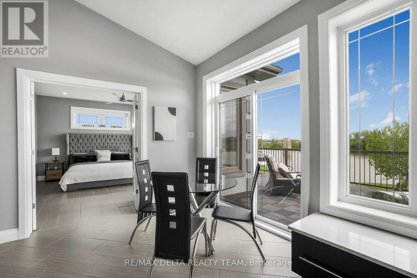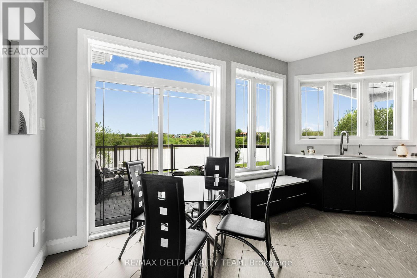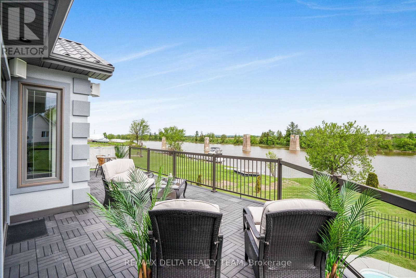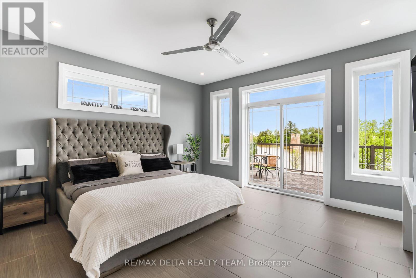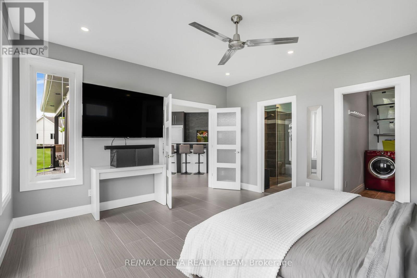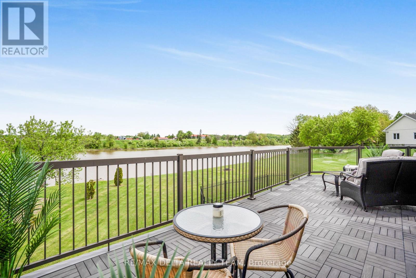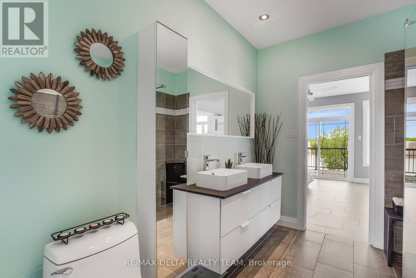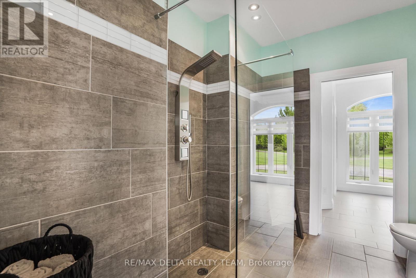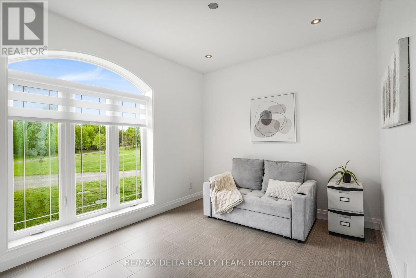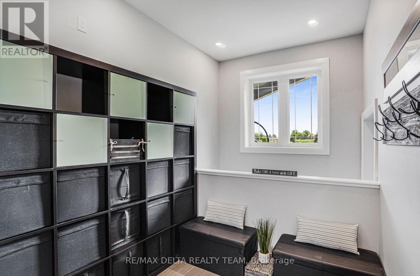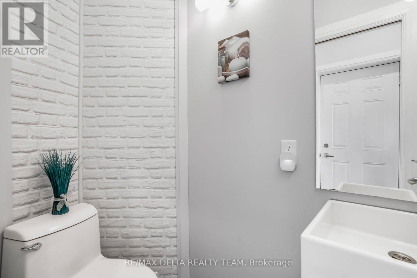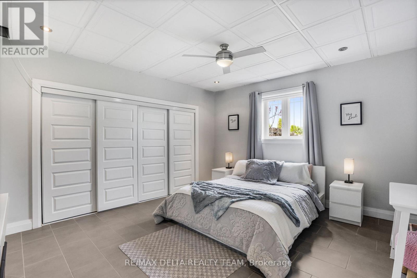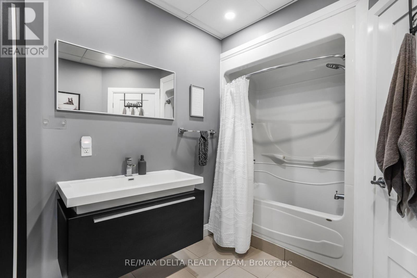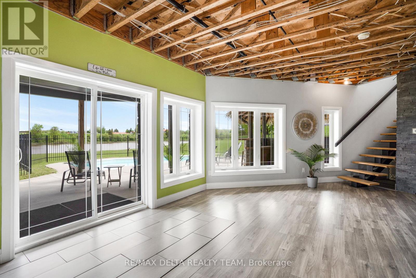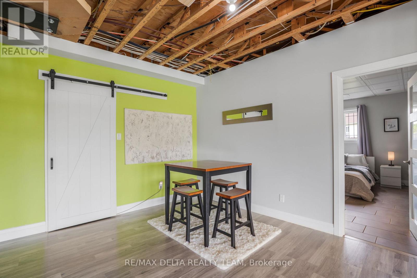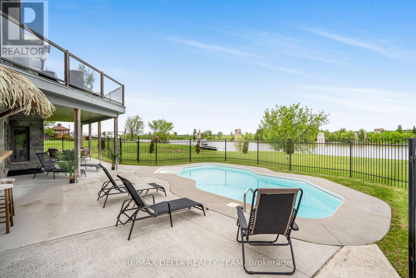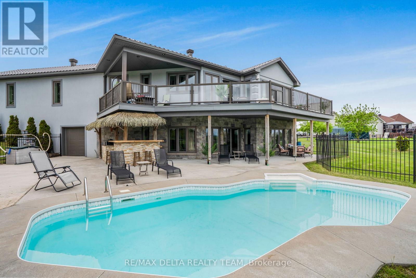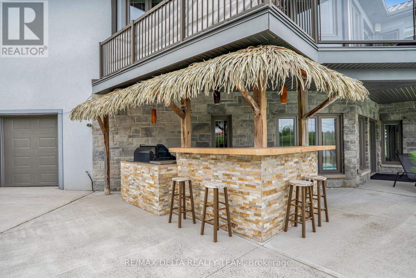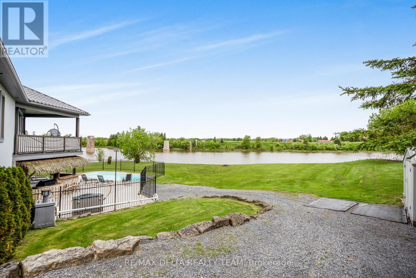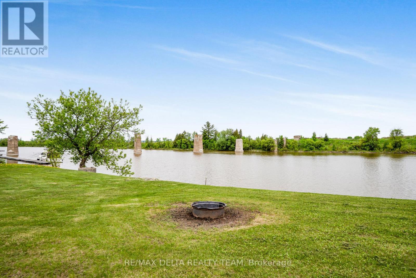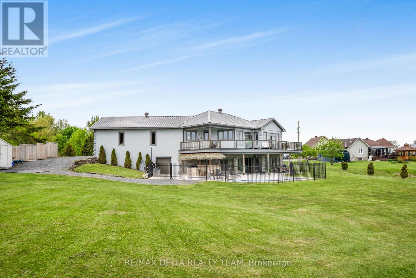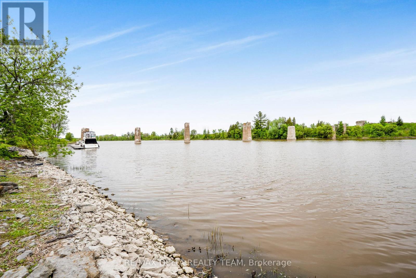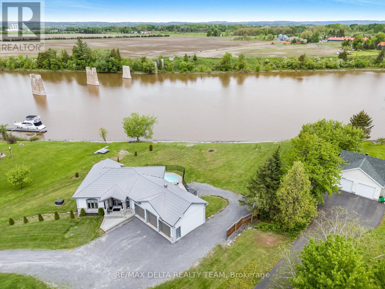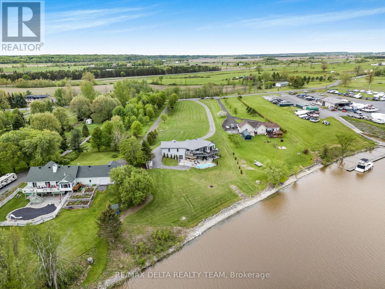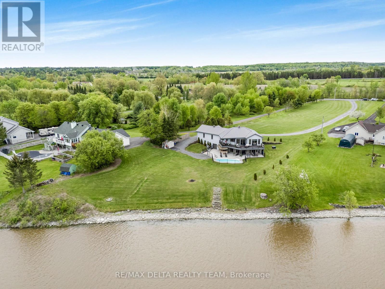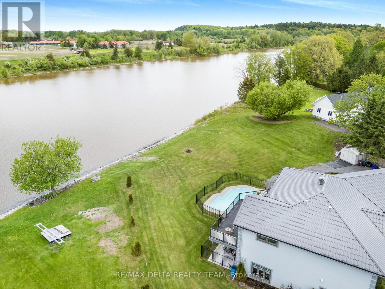3 Bedroom
3 Bathroom
1,500 - 2,000 ft2
Bungalow
Inground Pool
Radiant Heat
$1,100,000
Enjoy life! Entertain and relax with stunning views of the river and sunset in this one of a kind custom walk out bungalow with an inground pool, tiki bar, stretching balcony with a view to die for and a place to dock your boat! Convenient 3 car garage and a bonus 810 square foot garage (presently used as a gym) with 4th door at the back perfect for a workshop or storing and repairing jet skis/ snow mobiles. The radiant flooring throughout and ICF foundation makes this home economical to heat and cool. Open concept main level with vaulted ceilings. Kitchen with quartz countertops, huge island, high end appliances with full fridge and freezer, gas stove with double ovens. Main level also features two natural gas torch fireplaces and a water feature. Primary bedroom with access to balcony and river views. Main bathroom has a large walk-in shower. Bright basement with family room and panoramic windows, spacious 3rd bedroom 3rd bathroom, storage room and access to gym/workshop. Salt water pool with lots of patio space to lounge around in. (id:53899)
Property Details
|
MLS® Number
|
X12163983 |
|
Property Type
|
Single Family |
|
Community Name
|
610 - Alfred and Plantagenet Twp |
|
Parking Space Total
|
13 |
|
Pool Type
|
Inground Pool |
|
View Type
|
View Of Water, Direct Water View, Unobstructed Water View |
Building
|
Bathroom Total
|
3 |
|
Bedrooms Above Ground
|
2 |
|
Bedrooms Below Ground
|
1 |
|
Bedrooms Total
|
3 |
|
Appliances
|
Water Heater, Dishwasher, Dryer, Freezer, Stove, Washer, Refrigerator |
|
Architectural Style
|
Bungalow |
|
Basement Development
|
Finished |
|
Basement Type
|
Full (finished) |
|
Construction Style Attachment
|
Detached |
|
Exterior Finish
|
Stucco, Stone |
|
Foundation Type
|
Concrete |
|
Half Bath Total
|
1 |
|
Heating Fuel
|
Natural Gas |
|
Heating Type
|
Radiant Heat |
|
Stories Total
|
1 |
|
Size Interior
|
1,500 - 2,000 Ft2 |
|
Type
|
House |
Parking
Land
|
Access Type
|
Highway Access |
|
Acreage
|
No |
|
Sewer
|
Septic System |
|
Size Depth
|
661 Ft ,8 In |
|
Size Frontage
|
182 Ft ,3 In |
|
Size Irregular
|
182.3 X 661.7 Ft |
|
Size Total Text
|
182.3 X 661.7 Ft |
Rooms
| Level |
Type |
Length |
Width |
Dimensions |
|
Basement |
Recreational, Games Room |
5.38 m |
4.57 m |
5.38 m x 4.57 m |
|
Basement |
Den |
2.89 m |
2.74 m |
2.89 m x 2.74 m |
|
Basement |
Bedroom |
4.41 m |
4.06 m |
4.41 m x 4.06 m |
|
Main Level |
Kitchen |
6.88 m |
6.85 m |
6.88 m x 6.85 m |
|
Main Level |
Primary Bedroom |
4.47 m |
4.26 m |
4.47 m x 4.26 m |
|
Main Level |
Bedroom |
3.27 m |
2.92 m |
3.27 m x 2.92 m |
https://www.realtor.ca/real-estate/28346635/2273-principal-street-alfred-and-plantagenet-610-alfred-and-plantagenet-twp
