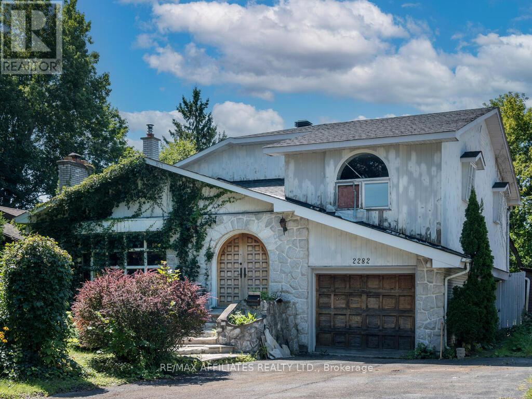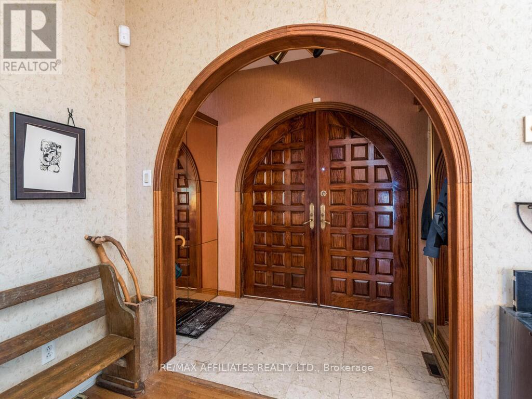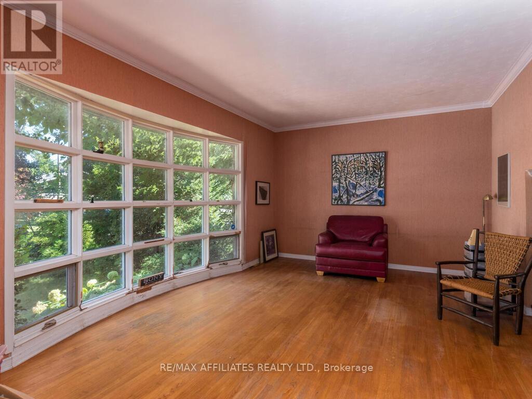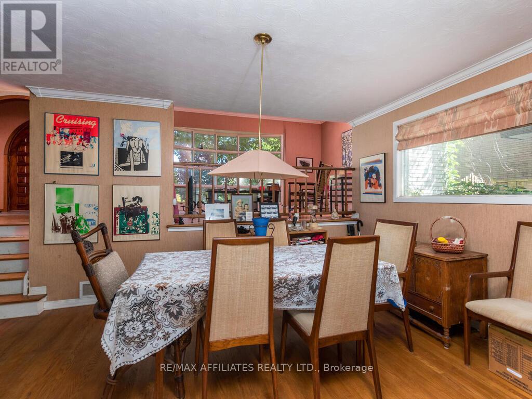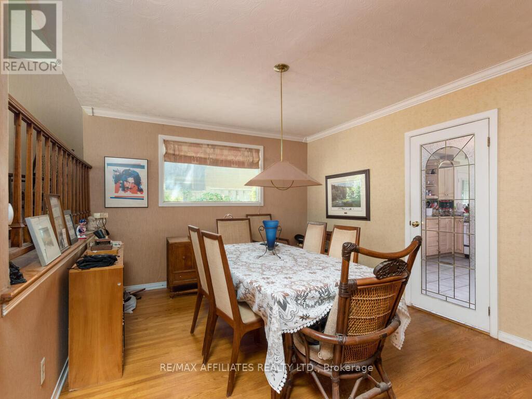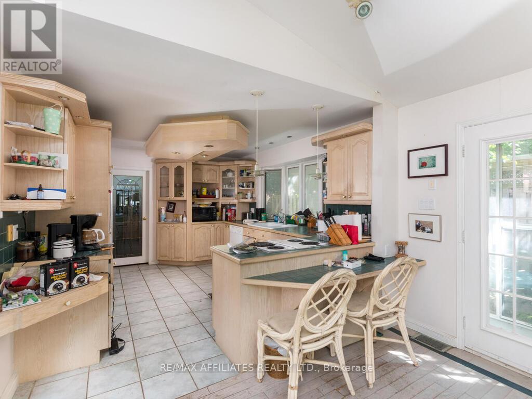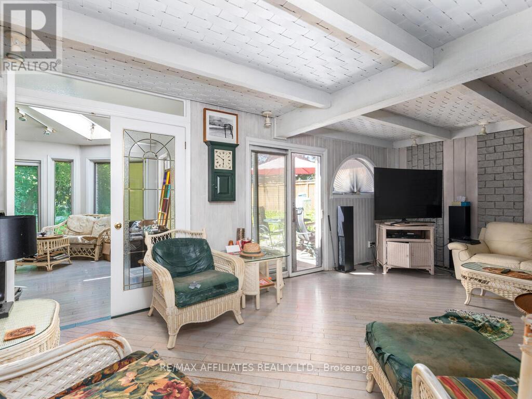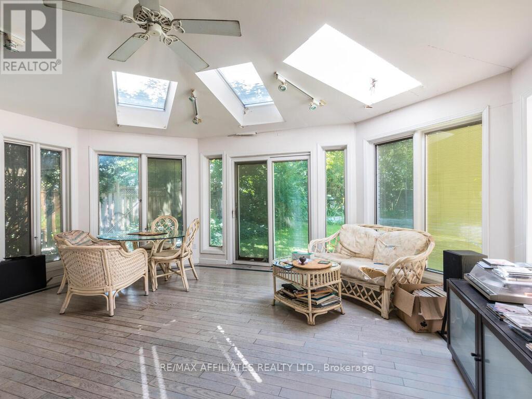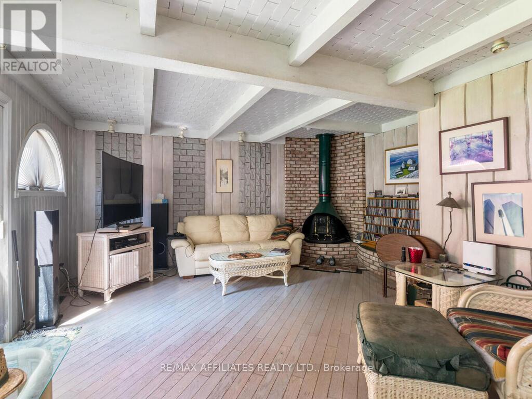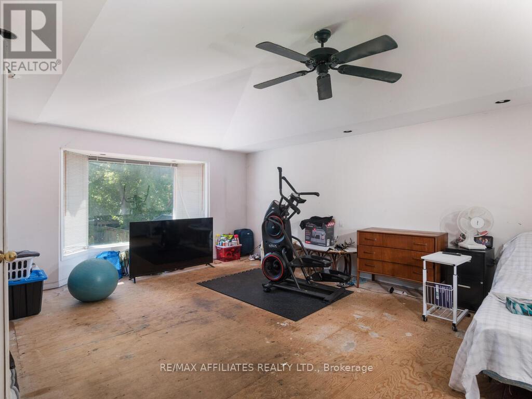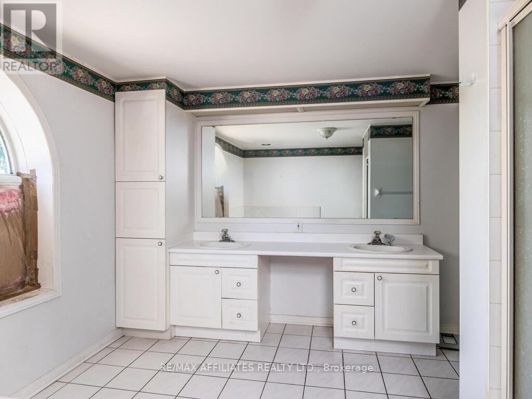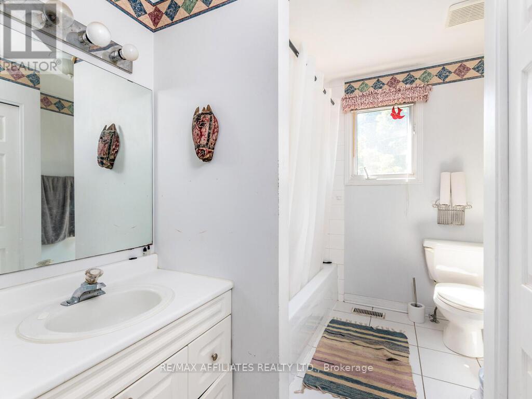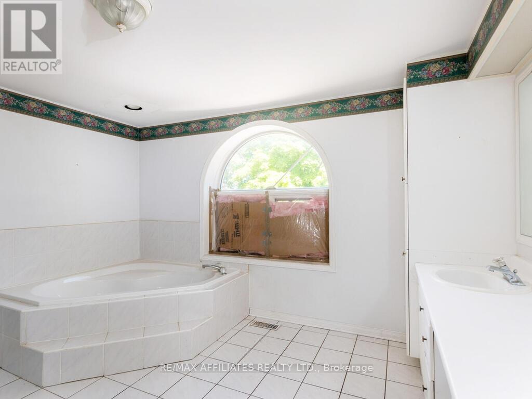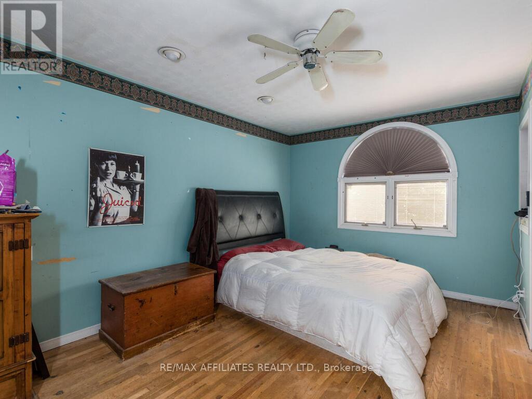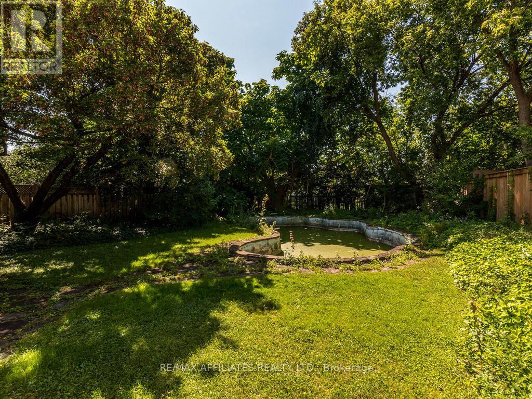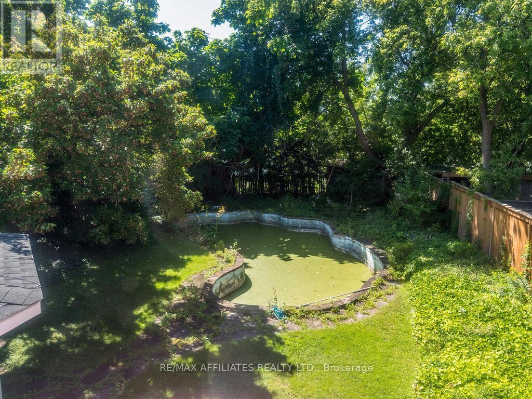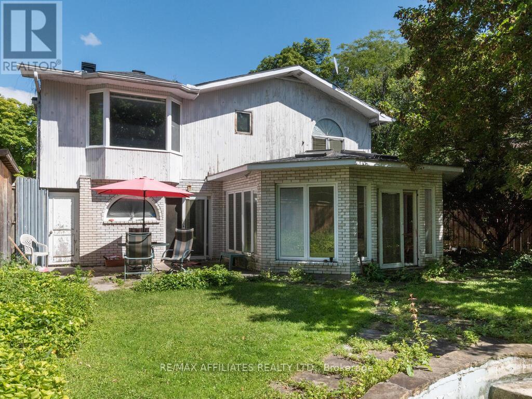613-692-3567
michelle@rouleauteam.com
2282 Crane Street S Ottawa, Ontario K1G 3C7
6 Bedroom
6 Bathroom
1,500 - 2,000 ft2
Fireplace
Inground Pool
Central Air Conditioning
Forced Air
$699,000
Fabulous location close to OTTAWA GENERAL, CHEO AND PERLY HEALTH. This customized home is situated on a lovely quiet street in Elmvale Acres/Urbandale. Walking distance to schools, parks, recreation and shops. Other rooms are unfinished play room and furnace room. Perfect opportunity to create your own gracious living space for a growing family. All appliances are: AS IS CONDITION. Pool has not been used for roughly 5 years, 24 hours required for viewings due to work schedules. Flooring; Ceramic tile, softwood and hardwood. (id:53899)
Property Details
| MLS® Number | X12169620 |
| Property Type | Single Family |
| Neigbourhood | Urbandale Acres |
| Community Name | 3703 - Elmvale Acres/Urbandale |
| Amenities Near By | Schools, Public Transit |
| Features | Flat Site |
| Parking Space Total | 5 |
| Pool Type | Inground Pool |
Building
| Bathroom Total | 6 |
| Bedrooms Above Ground | 3 |
| Bedrooms Below Ground | 3 |
| Bedrooms Total | 6 |
| Age | 31 To 50 Years |
| Appliances | Garage Door Opener Remote(s), Water Meter, All |
| Basement Type | Partial |
| Construction Style Attachment | Detached |
| Construction Style Split Level | Backsplit |
| Cooling Type | Central Air Conditioning |
| Exterior Finish | Stone |
| Fireplace Present | Yes |
| Fireplace Total | 1 |
| Foundation Type | Concrete |
| Half Bath Total | 1 |
| Heating Fuel | Natural Gas |
| Heating Type | Forced Air |
| Size Interior | 1,500 - 2,000 Ft2 |
| Type | House |
| Utility Water | Municipal Water |
Parking
| Attached Garage | |
| Garage | |
| Inside Entry |
Land
| Acreage | No |
| Land Amenities | Schools, Public Transit |
| Sewer | Sanitary Sewer |
| Size Depth | 136 Ft ,6 In |
| Size Frontage | 60 Ft |
| Size Irregular | 60 X 136.5 Ft |
| Size Total Text | 60 X 136.5 Ft |
| Zoning Description | R |
Rooms
| Level | Type | Length | Width | Dimensions |
|---|---|---|---|---|
| Second Level | Primary Bedroom | 5.4 m | 4.2 m | 5.4 m x 4.2 m |
| Second Level | Bedroom 2 | 4.57 m | 3.09 m | 4.57 m x 3.09 m |
| Second Level | Bedroom 3 | 3.96 m | 3.35 m | 3.96 m x 3.35 m |
| Basement | Recreational, Games Room | 7.82 m | 3.47 m | 7.82 m x 3.47 m |
| Ground Level | Dining Room | 3.65 m | 3.35 m | 3.65 m x 3.35 m |
| Ground Level | Kitchen | 3.96 m | 3.65 m | 3.96 m x 3.65 m |
| Ground Level | Family Room | 5.7 m | 4.2 m | 5.7 m x 4.2 m |
| Ground Level | Solarium | 5.63 m | 4.95 m | 5.63 m x 4.95 m |
| In Between | Living Room | 5.87 m | 3.65 m | 5.87 m x 3.65 m |
Utilities
| Cable | Available |
| Sewer | Installed |
https://www.realtor.ca/real-estate/28358637/2282-crane-street-s-ottawa-3703-elmvale-acresurbandale
Contact Us
Contact us for more information
