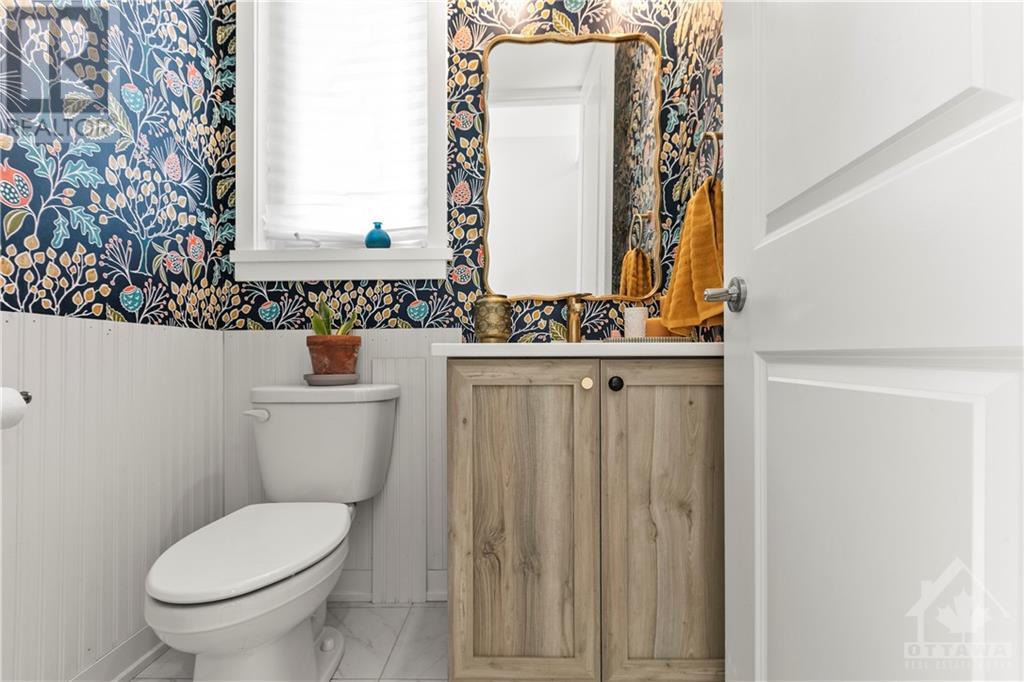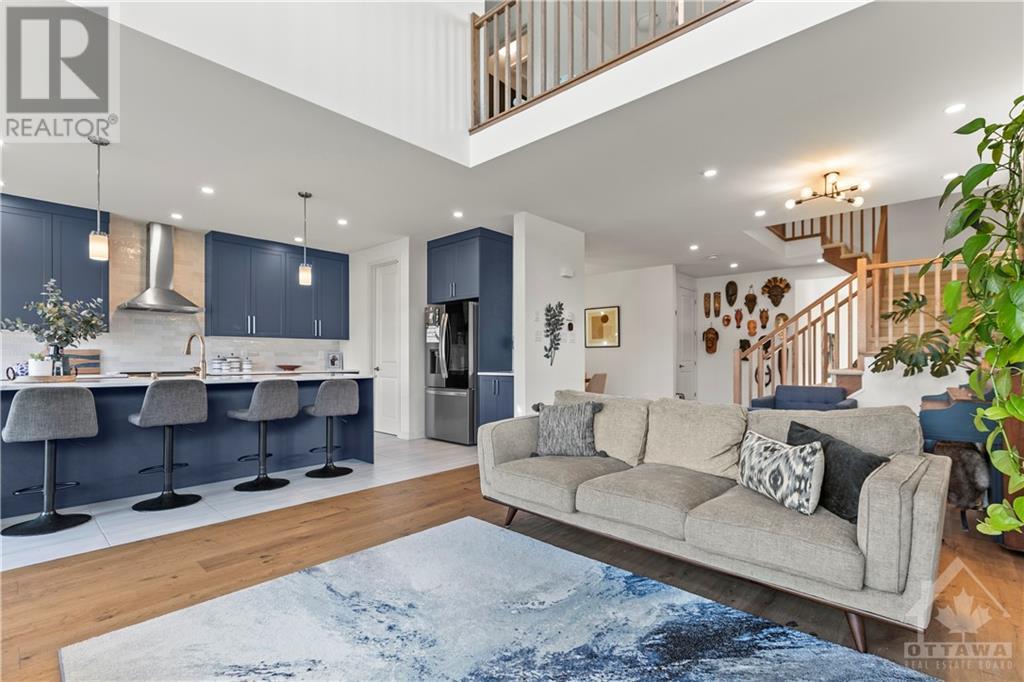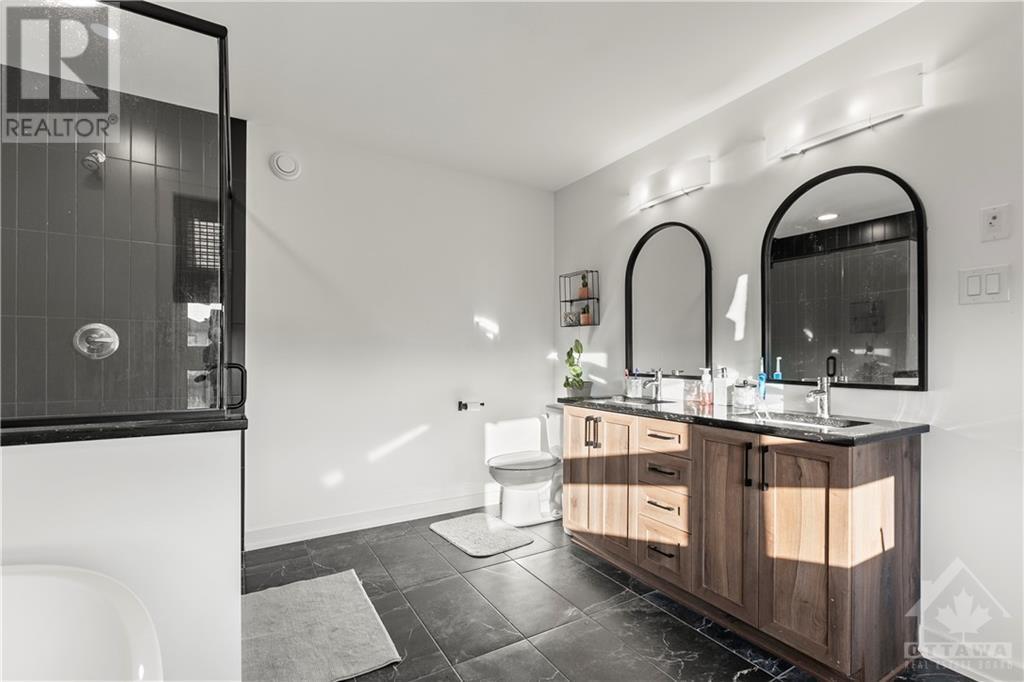3 Bedroom
3 Bathroom
Fireplace
Central Air Conditioning
Forced Air
$997,000
Welcome to 231 Dagenham Street, an exceptional corner-lot home on with no direct back neighbour, allowing for abundant natural light throughout. This elegantly designed residence features 9-foot ceilings on the main floor and smooth ceilings throughout, creating a bright and spacious feel. The modern kitchen is equipped with European-designed cabinetry, quartz countertops, a chimney hood fan, and soft-close doors and drawers. The home also includes an EV charger for electric vehicles, enhancing convenience and sustainability. The fully finished basement offers a generous rec room, with the potential to add a bedroom and a 3-piece rough-in for future development. This home combines contemporary design, comfort, and style in a beautiful setting. All measurements are by the builder; buyers must verify. Please note, no conveyance of any signed written offers prior to 6:00pm on October 9th, 2024. (id:53899)
Property Details
|
MLS® Number
|
1414892 |
|
Property Type
|
Single Family |
|
Neigbourhood
|
Stittsville (South) |
|
Amenities Near By
|
Public Transit, Recreation Nearby, Shopping |
|
Features
|
Corner Site, Automatic Garage Door Opener |
|
Parking Space Total
|
4 |
Building
|
Bathroom Total
|
3 |
|
Bedrooms Above Ground
|
3 |
|
Bedrooms Total
|
3 |
|
Appliances
|
Refrigerator, Dishwasher, Dryer, Hood Fan, Stove, Washer |
|
Basement Development
|
Finished |
|
Basement Type
|
Full (finished) |
|
Constructed Date
|
2023 |
|
Construction Style Attachment
|
Detached |
|
Cooling Type
|
Central Air Conditioning |
|
Exterior Finish
|
Brick, Vinyl |
|
Fireplace Present
|
Yes |
|
Fireplace Total
|
1 |
|
Flooring Type
|
Wall-to-wall Carpet, Mixed Flooring, Hardwood, Ceramic |
|
Foundation Type
|
Poured Concrete |
|
Half Bath Total
|
1 |
|
Heating Fuel
|
Natural Gas |
|
Heating Type
|
Forced Air |
|
Stories Total
|
2 |
|
Type
|
House |
|
Utility Water
|
Municipal Water |
Parking
Land
|
Acreage
|
No |
|
Land Amenities
|
Public Transit, Recreation Nearby, Shopping |
|
Sewer
|
Municipal Sewage System |
|
Size Frontage
|
52 Ft ,6 In |
|
Size Irregular
|
52.46 Ft X 0 Ft (irregular Lot) |
|
Size Total Text
|
52.46 Ft X 0 Ft (irregular Lot) |
|
Zoning Description
|
R3z |
Rooms
| Level |
Type |
Length |
Width |
Dimensions |
|
Second Level |
Primary Bedroom |
|
|
14'6" x 14'0" |
|
Second Level |
4pc Ensuite Bath |
|
|
Measurements not available |
|
Second Level |
Other |
|
|
Measurements not available |
|
Second Level |
Bedroom |
|
|
12'0" x 10'6" |
|
Second Level |
Bedroom |
|
|
13'6" x 12'0" |
|
Second Level |
Loft |
|
|
9'3" x 11'6" |
|
Second Level |
Laundry Room |
|
|
Measurements not available |
|
Second Level |
Full Bathroom |
|
|
Measurements not available |
|
Basement |
Recreation Room |
|
|
Measurements not available |
|
Main Level |
Foyer |
|
|
Measurements not available |
|
Main Level |
Mud Room |
|
|
Measurements not available |
|
Main Level |
Other |
|
|
Measurements not available |
|
Main Level |
2pc Bathroom |
|
|
Measurements not available |
|
Main Level |
Den |
|
|
11'10" x 10'2" |
|
Main Level |
Dining Room |
|
|
13'3" x 9'6" |
|
Main Level |
Family Room |
|
|
16'0" x 15'6" |
|
Main Level |
Pantry |
|
|
Measurements not available |
|
Main Level |
Kitchen |
|
|
9'6" x 10'0" |
https://www.realtor.ca/real-estate/27502701/231-dagenham-street-ottawa-stittsville-south































