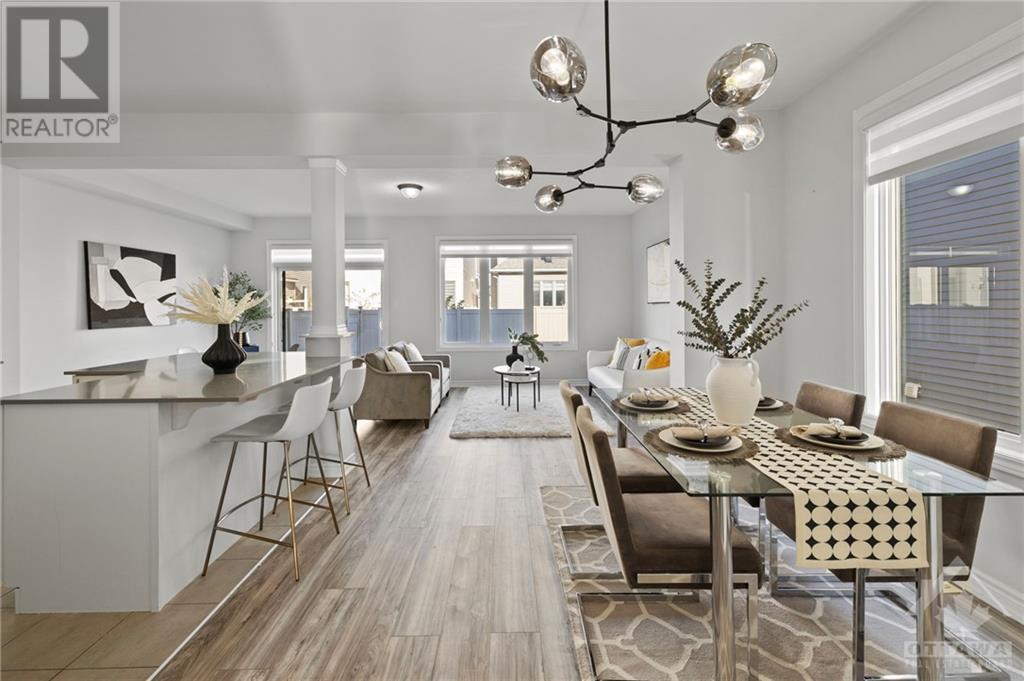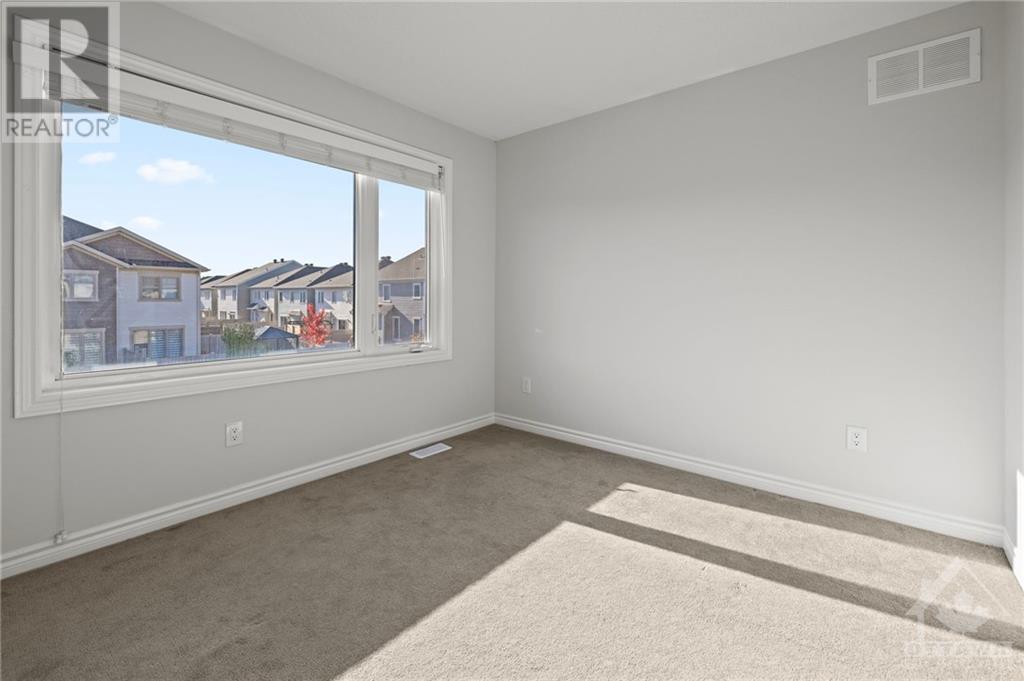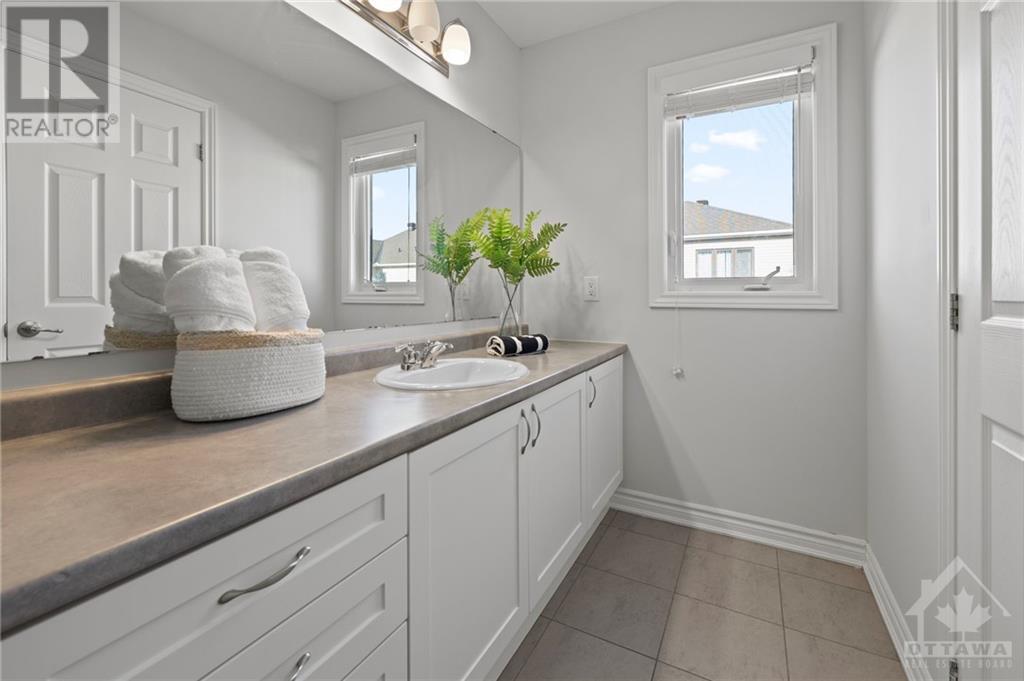3 Bedroom
3 Bathroom
Central Air Conditioning
Forced Air
$639,900
PREPARE TO FALL IN LOVE! This stunning END UNIT 3 bedroom, 2.5 bathroom home is located in the heart of Half Moon Bay, one of Ottawa's most sought-after neighbourhoods! Offering fantastic schools, beautiful parks, and easy access to shopping and Minto Sportsplex! The main level of this Majestic End model from Mattamy Homes welcomes you with a large bright foyer, leading you into a thoughtful open-concept layout, including the chef's kitchen with premium stainless steel appliances, quartz counters, & a large island perfect for entertaining. Versatile living room suitable for many different configurations! The second level features 3 spacious bedrooms, including your primary retreat with large WIC & 3 piece ensuite; featuring a stunning glass shower. The upper level is complete with an additional full bathroom & upstairs laundry! The basement offers ample storage space, and is ready for your finishing touches! Fully fenced & private backyard! PRIVATE DRIVEWAY is great bonus! (id:53899)
Property Details
|
MLS® Number
|
1416483 |
|
Property Type
|
Single Family |
|
Neigbourhood
|
Half Moon Bay |
|
Amenities Near By
|
Public Transit, Recreation Nearby, Shopping |
|
Community Features
|
Family Oriented |
|
Features
|
Automatic Garage Door Opener |
|
Parking Space Total
|
3 |
Building
|
Bathroom Total
|
3 |
|
Bedrooms Above Ground
|
3 |
|
Bedrooms Total
|
3 |
|
Appliances
|
Refrigerator, Dishwasher, Dryer, Hood Fan, Stove, Washer |
|
Basement Development
|
Unfinished |
|
Basement Type
|
Full (unfinished) |
|
Constructed Date
|
2020 |
|
Construction Material
|
Poured Concrete |
|
Cooling Type
|
Central Air Conditioning |
|
Exterior Finish
|
Brick, Siding |
|
Flooring Type
|
Wall-to-wall Carpet, Laminate, Tile |
|
Foundation Type
|
Poured Concrete |
|
Half Bath Total
|
1 |
|
Heating Fuel
|
Natural Gas |
|
Heating Type
|
Forced Air |
|
Stories Total
|
2 |
|
Type
|
Row / Townhouse |
|
Utility Water
|
Municipal Water |
Parking
|
Attached Garage
|
|
|
Inside Entry
|
|
|
Surfaced
|
|
Land
|
Acreage
|
No |
|
Fence Type
|
Fenced Yard |
|
Land Amenities
|
Public Transit, Recreation Nearby, Shopping |
|
Sewer
|
Municipal Sewage System |
|
Size Depth
|
81 Ft ,11 In |
|
Size Frontage
|
26 Ft ,11 In |
|
Size Irregular
|
26.88 Ft X 81.88 Ft |
|
Size Total Text
|
26.88 Ft X 81.88 Ft |
|
Zoning Description
|
Residential |
Rooms
| Level |
Type |
Length |
Width |
Dimensions |
|
Second Level |
Bedroom |
|
|
9'8" x 10'11" |
|
Second Level |
Bedroom |
|
|
10'9" x 9'9" |
|
Second Level |
Primary Bedroom |
|
|
15'6" x 12'11" |
|
Second Level |
3pc Ensuite Bath |
|
|
Measurements not available |
|
Second Level |
Other |
|
|
Measurements not available |
|
Second Level |
Full Bathroom |
|
|
Measurements not available |
|
Second Level |
Laundry Room |
|
|
Measurements not available |
|
Main Level |
Foyer |
|
|
Measurements not available |
|
Main Level |
Living Room |
|
|
20'9" x 11'3" |
|
Main Level |
Dining Room |
|
|
10'9" x 11'2" |
|
Main Level |
Kitchen |
|
|
10'0" x 11'2" |
|
Main Level |
2pc Bathroom |
|
|
Measurements not available |
Utilities
https://www.realtor.ca/real-estate/27566702/2345-watercolours-way-ottawa-half-moon-bay






























